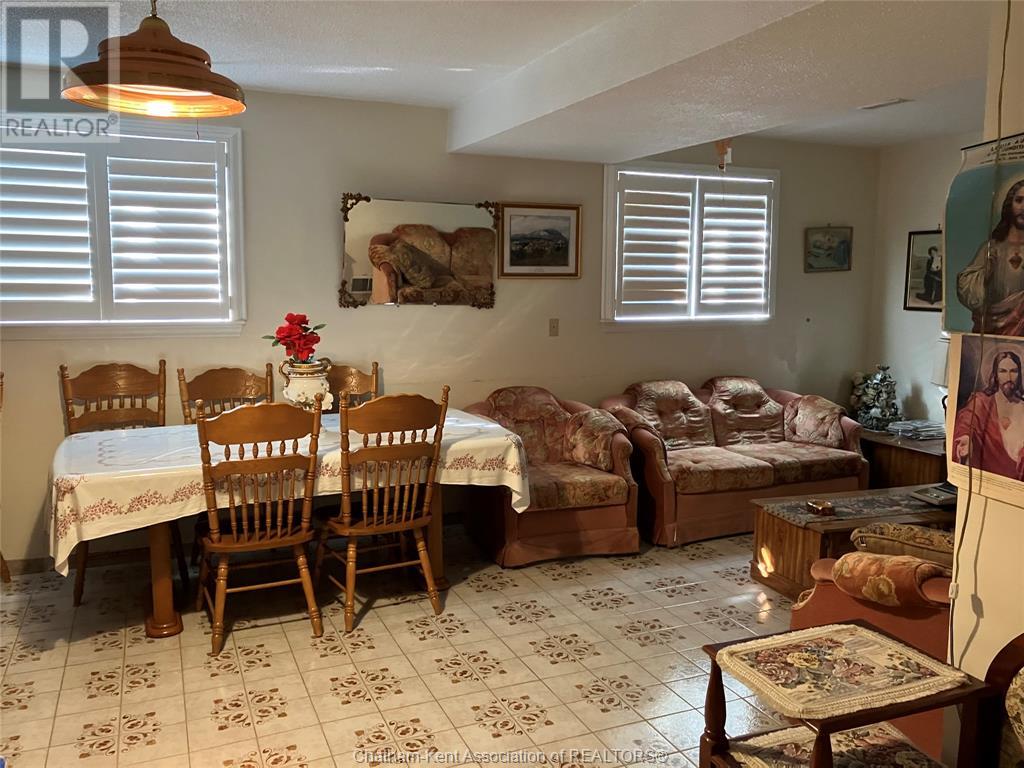8 Regal Place Chatham, Ontario N7M 5P5
$555,000
Raised rancher with attached garage located in south Chatham on quiet Crescent close to many amenities. Main floor contains three bedrooms with oak hardwood flooring, plus a spacious living room open to a dining room and an eat-in kitchen. The lower level is finished with a large family room, a three piece bath, and a summer kitchen with room for dining. This home boasts a large fenced back yard and two driveways for convenience. Schools and shopping areas are nearby as well as parkland and walking paths, plus a public golf course. (id:35492)
Property Details
| MLS® Number | 24024971 |
| Property Type | Single Family |
| Features | Cul-de-sac, Concrete Driveway, Side Driveway, Single Driveway |
Building
| Bathroom Total | 2 |
| Bedrooms Above Ground | 3 |
| Bedrooms Total | 3 |
| Appliances | Dishwasher, Stove |
| Architectural Style | Raised Ranch |
| Constructed Date | 1973 |
| Construction Style Attachment | Detached |
| Cooling Type | Central Air Conditioning |
| Exterior Finish | Aluminum/vinyl, Brick |
| Flooring Type | Ceramic/porcelain, Hardwood |
| Foundation Type | Block |
| Heating Fuel | Natural Gas |
| Heating Type | Forced Air, Furnace |
| Type | House |
Parking
| Attached Garage | |
| Garage | |
| Inside Entry |
Land
| Acreage | No |
| Fence Type | Fence |
| Size Irregular | 60xirr |
| Size Total Text | 60xirr|under 1/4 Acre |
| Zoning Description | Rl1 |
Rooms
| Level | Type | Length | Width | Dimensions |
|---|---|---|---|---|
| Lower Level | Utility Room | 11 ft | 22 ft ,6 in | 11 ft x 22 ft ,6 in |
| Lower Level | Kitchen/dining Room | 11 ft ,4 in | 22 ft ,6 in | 11 ft ,4 in x 22 ft ,6 in |
| Lower Level | 3pc Bathroom | Measurements not available | ||
| Lower Level | Family Room | 11 ft ,7 in | 17 ft ,7 in | 11 ft ,7 in x 17 ft ,7 in |
| Main Level | 4pc Bathroom | Measurements not available | ||
| Main Level | Primary Bedroom | 11 ft ,4 in | 14 ft | 11 ft ,4 in x 14 ft |
| Main Level | Bedroom | 10 ft ,7 in | 11 ft ,10 in | 10 ft ,7 in x 11 ft ,10 in |
| Main Level | Bedroom | 8 ft ,6 in | 9 ft ,6 in | 8 ft ,6 in x 9 ft ,6 in |
| Main Level | Kitchen | 11 ft ,6 in | 12 ft ,6 in | 11 ft ,6 in x 12 ft ,6 in |
| Main Level | Dining Room | 11 ft ,6 in | 8 ft ,6 in | 11 ft ,6 in x 8 ft ,6 in |
| Main Level | Living Room | 11 ft ,8 in | 14 ft ,9 in | 11 ft ,8 in x 14 ft ,9 in |
https://www.realtor.ca/real-estate/27576422/8-regal-place-chatham
Contact Us
Contact us for more information
Scott Mcmath
Broker of Record
(519) 351-5498
154 Thames St Unit 7
Chatham, Ontario N7L 2Y8
(519) 351-1456
(519) 351-5498
















