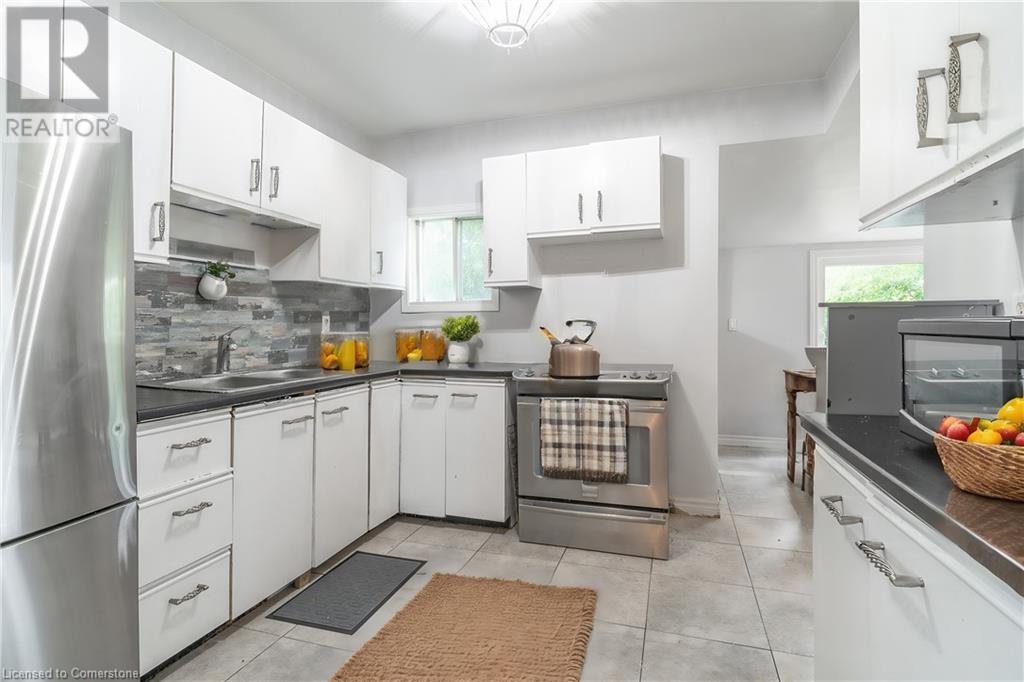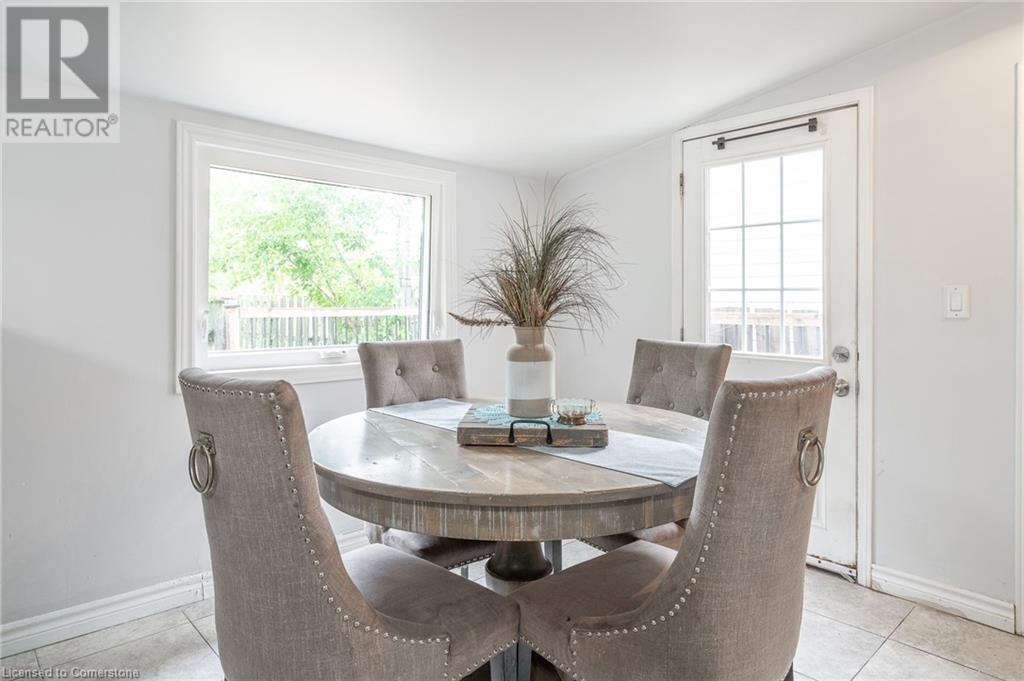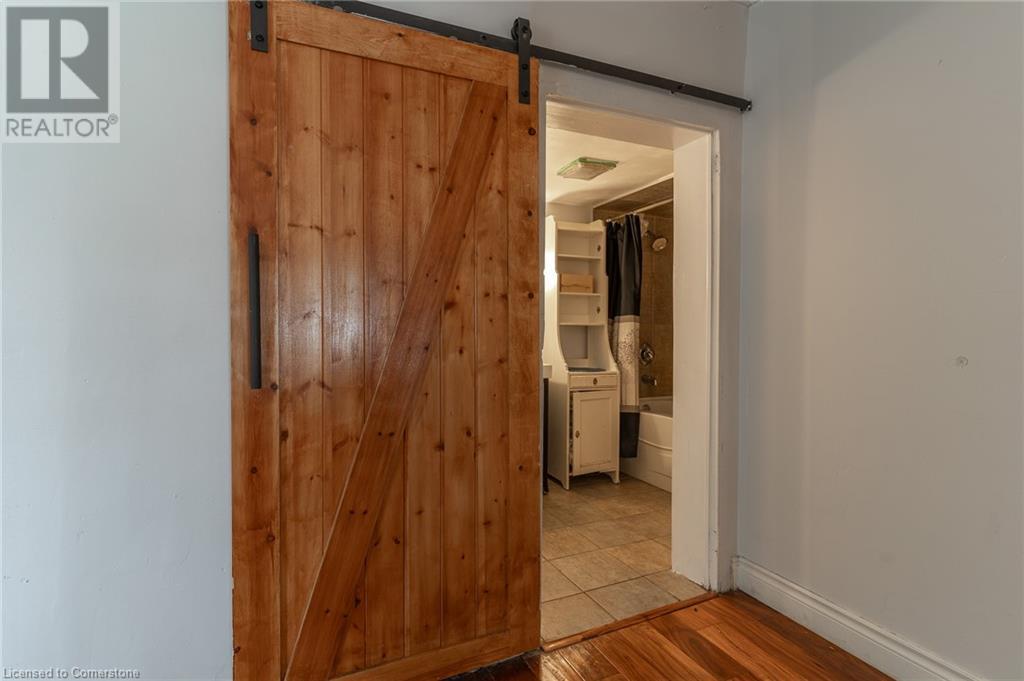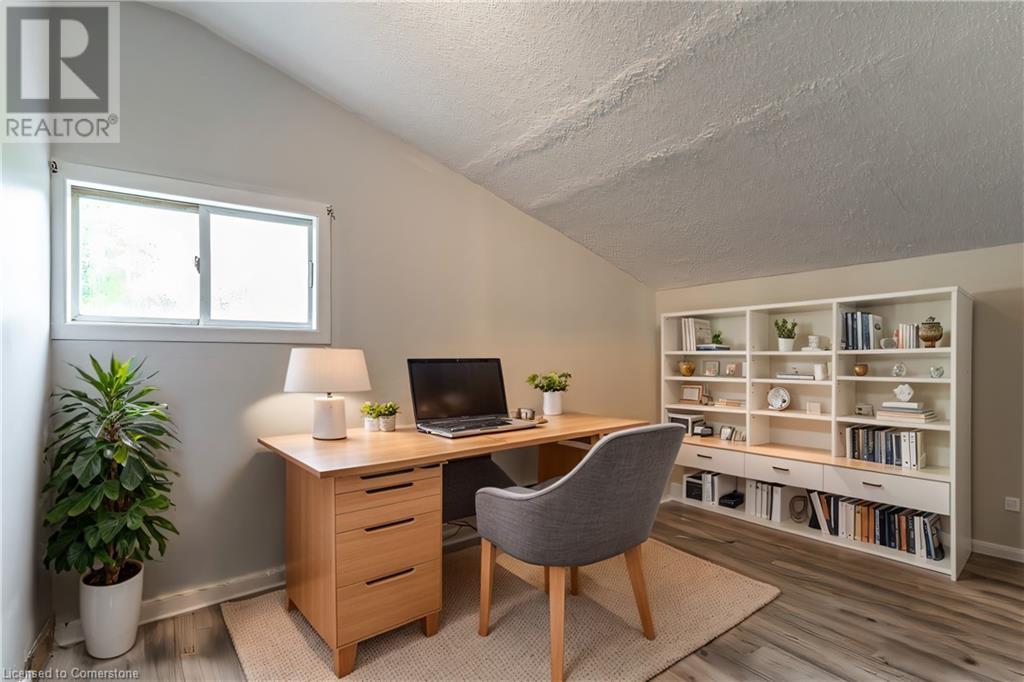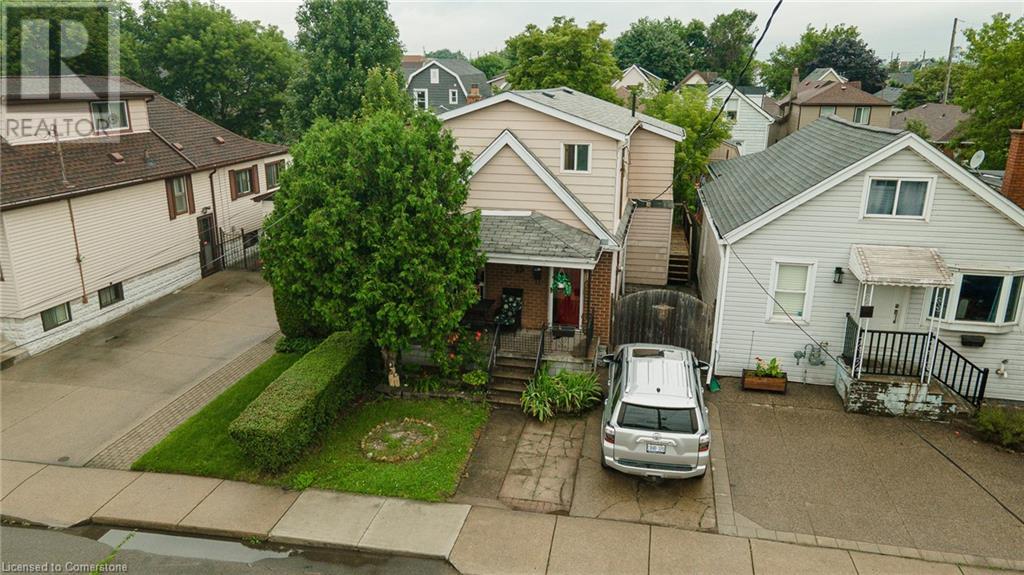15 Agnes Street Hamilton, Ontario L8H 4H1
$459,900
Welcome to 15 Agnes Street, nestled in the heart of a vibrant, up-and-coming neighborhood in Hamilton. This charming 3-bedroom, 2-full bath home offers the perfect blend of modern convenience and community charm. Located just steps away from the lively shops and popular restaurants of Ottawa Street, this residence is an ideal choice for those who appreciate urban living with a touch of local flair. Inside, you'll find a well-appointed layout awaiting your finishing touches, promising endless possibilities to customize and make it your own. Ample natural light fills the generously sized rooms, creating a warm and inviting atmosphere throughout. Outside, enjoy the convenience of a private, generously sized outdoor space - perfect for relaxing, entertaining, or simply unwinding after a busy day. With the added convenience of one dedicated parking spot, this home effortlessly combines comfort and practicality. Don't miss out on the opportunity to call 15 Agnes Street home. Schedule your private showing today and discover the potential that awaits in this thriving Hamilton neighborhood. (id:35492)
Property Details
| MLS® Number | XH4205980 |
| Property Type | Single Family |
| Amenities Near By | Hospital, Park, Place Of Worship, Public Transit, Schools |
| Community Features | Community Centre |
| Equipment Type | Water Heater |
| Features | No Driveway |
| Parking Space Total | 1 |
| Rental Equipment Type | Water Heater |
Building
| Bathroom Total | 2 |
| Bedrooms Above Ground | 3 |
| Bedrooms Total | 3 |
| Basement Development | Unfinished |
| Basement Type | Full (unfinished) |
| Constructed Date | 1920 |
| Construction Style Attachment | Detached |
| Exterior Finish | Aluminum Siding |
| Foundation Type | Block |
| Heating Fuel | Natural Gas |
| Heating Type | Forced Air |
| Stories Total | 2 |
| Size Interior | 1,229 Ft2 |
| Type | House |
| Utility Water | Municipal Water |
Land
| Acreage | No |
| Land Amenities | Hospital, Park, Place Of Worship, Public Transit, Schools |
| Sewer | Municipal Sewage System |
| Size Depth | 90 Ft |
| Size Frontage | 25 Ft |
| Size Total Text | Under 1/2 Acre |
Rooms
| Level | Type | Length | Width | Dimensions |
|---|---|---|---|---|
| Second Level | Primary Bedroom | 15'7'' x 15'6'' | ||
| Second Level | Bedroom | 9'6'' x 9'8'' | ||
| Second Level | Bedroom | 9'9'' x 9'8'' | ||
| Second Level | 3pc Bathroom | 5'9'' x 6'7'' | ||
| Basement | Utility Room | 19'5'' x 29'2'' | ||
| Main Level | Living Room | 11'11'' x 19'1'' | ||
| Main Level | Kitchen | 9'6'' x 9'8'' | ||
| Main Level | Dining Room | 9'11'' x 10'4'' | ||
| Main Level | 4pc Bathroom | 10'3'' x 5'2'' |
https://www.realtor.ca/real-estate/27425918/15-agnes-street-hamilton
Contact Us
Contact us for more information

Tobias Smulders
Broker
(905) 664-2300
http//www.TeamSmulders.com
www.facebook.com/tobias.smulders
860 Queenston Road Unit 4b
Stoney Creek, Ontario L8G 4A8
(905) 545-1188
(905) 664-2300

Demis Rasho
Salesperson
(905) 664-2300
860 Queenston Road Suite A
Stoney Creek, Ontario L8G 4A8
(905) 545-1188
(905) 664-2300






