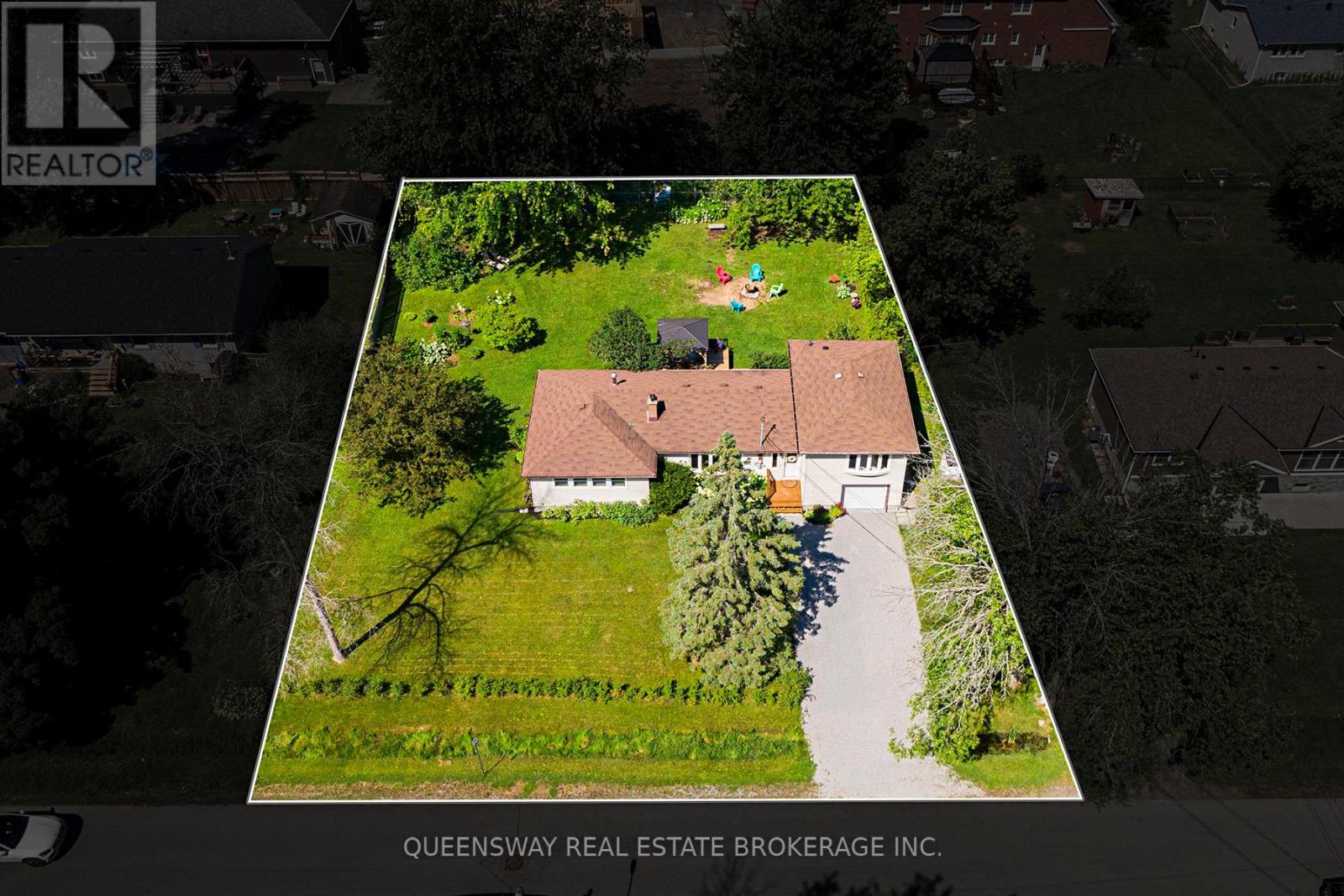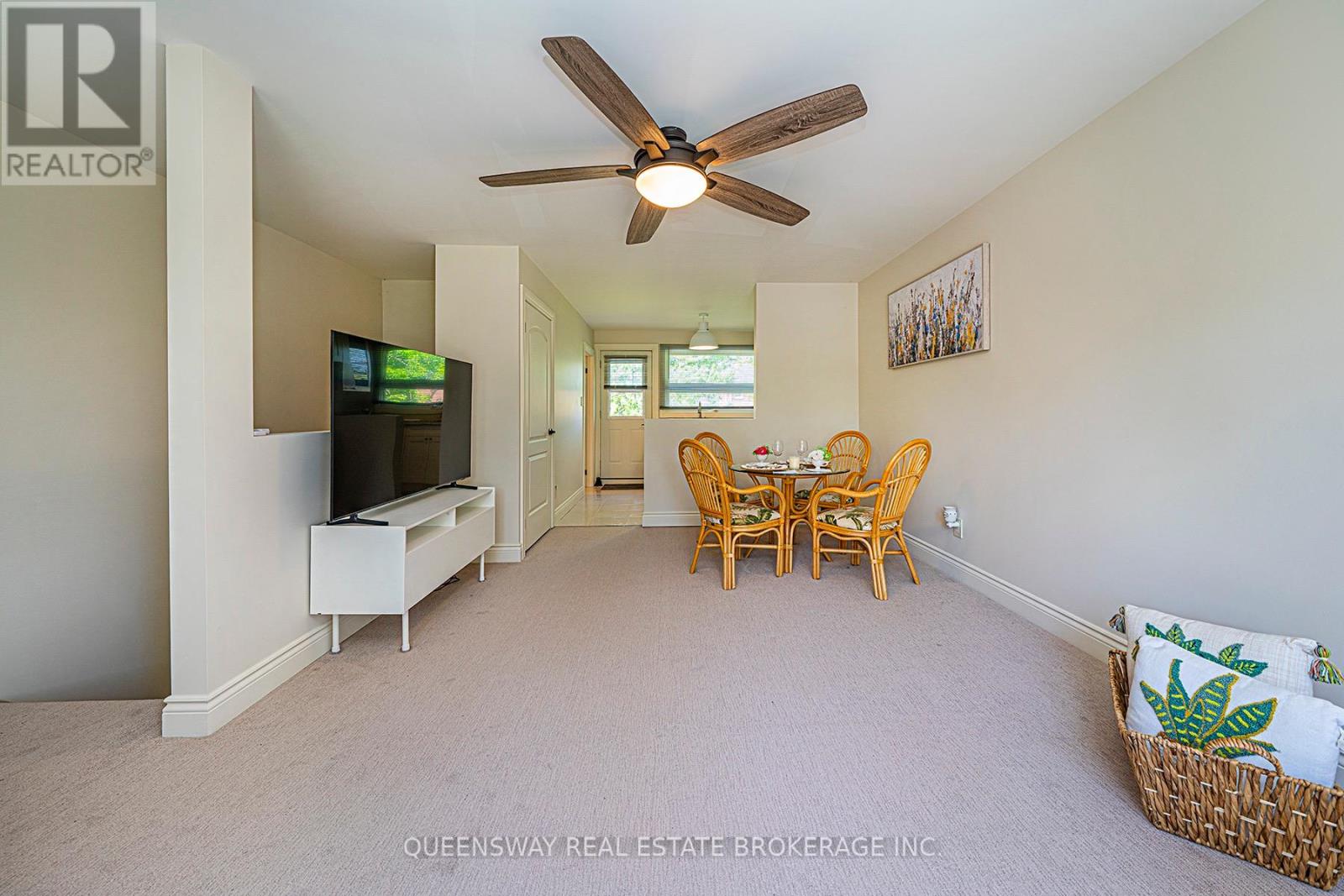746 Sedore Avenue Georgina, Ontario L0E 1S0
$919,000
Rare Find Gem On Established 110' X 140' Premium Lot, Steps To Lake Simcoe. Fully Renovated and Bright, Newly Finished Studio Apartment Above Garage With A Separate Entrance, Ideal For Extended Family, Master Suite Or Family Room. The Opulently Finished Main Living Area Has 3 Bedrooms, Hardwood Floors Thru-Out, Modern Bath & Kitchen With Walk-Out To Brand New Deck & Settled Landscaped Perennial Gardens. Move-In Ready! Expanded Driveway Accommodates Up To 8 Cars Plus One Car In Garage. Private Lake Access For Home Owners. Property Has Future Rewarding Potential Investment. **** EXTRAS **** All Electric Light Fixtures, Window Coverings, Broadloom Where Laid, Two Existing Fridges, Two Stoves, Dishwasher, Washer & Dryer, BBQ Grill, Central Air Conditioner (2020), Gazebo (2023). (id:35492)
Property Details
| MLS® Number | N9381730 |
| Property Type | Single Family |
| Community Name | Historic Lakeshore Communities |
| Features | In-law Suite |
| Parking Space Total | 9 |
Building
| Bathroom Total | 2 |
| Bedrooms Above Ground | 4 |
| Bedrooms Total | 4 |
| Basement Type | Crawl Space |
| Construction Style Attachment | Detached |
| Cooling Type | Central Air Conditioning |
| Exterior Finish | Vinyl Siding |
| Fireplace Present | Yes |
| Flooring Type | Hardwood, Ceramic, Carpeted |
| Foundation Type | Block |
| Heating Fuel | Natural Gas |
| Heating Type | Forced Air |
| Stories Total | 2 |
| Type | House |
| Utility Water | Municipal Water |
Parking
| Attached Garage |
Land
| Acreage | No |
| Sewer | Sanitary Sewer |
| Size Depth | 140 Ft |
| Size Frontage | 110 Ft |
| Size Irregular | 110 X 140 Ft |
| Size Total Text | 110 X 140 Ft|under 1/2 Acre |
Rooms
| Level | Type | Length | Width | Dimensions |
|---|---|---|---|---|
| Second Level | Bathroom | 2.5 m | 2.3 m | 2.5 m x 2.3 m |
| Second Level | Family Room | 4.3 m | 3.6 m | 4.3 m x 3.6 m |
| Second Level | Kitchen | 3.4 m | 2.65 m | 3.4 m x 2.65 m |
| Main Level | Living Room | 9.85 m | 3.5 m | 9.85 m x 3.5 m |
| Main Level | Bathroom | 2.4 m | 2.6 m | 2.4 m x 2.6 m |
| Main Level | Kitchen | 3.65 m | 2.3 m | 3.65 m x 2.3 m |
| Main Level | Eating Area | 2.25 m | 2.2 m | 2.25 m x 2.2 m |
| Main Level | Bedroom | 3.5 m | 3.5 m | 3.5 m x 3.5 m |
| Main Level | Bedroom 2 | 4 m | 2.9 m | 4 m x 2.9 m |
| Main Level | Bedroom 3 | 3 m | 2.85 m | 3 m x 2.85 m |
| Main Level | Foyer | 3.4 m | 2.25 m | 3.4 m x 2.25 m |
| Main Level | Utility Room | 2.2 m | 1.4 m | 2.2 m x 1.4 m |
Contact Us
Contact us for more information
Eric Beck
Salesperson
www.ericbeck.ca
8 Hornell Street
Toronto, Ontario M8Z 1X2
(416) 259-4000
(877) 211-8746
www.queenswayrealestate.com/





































