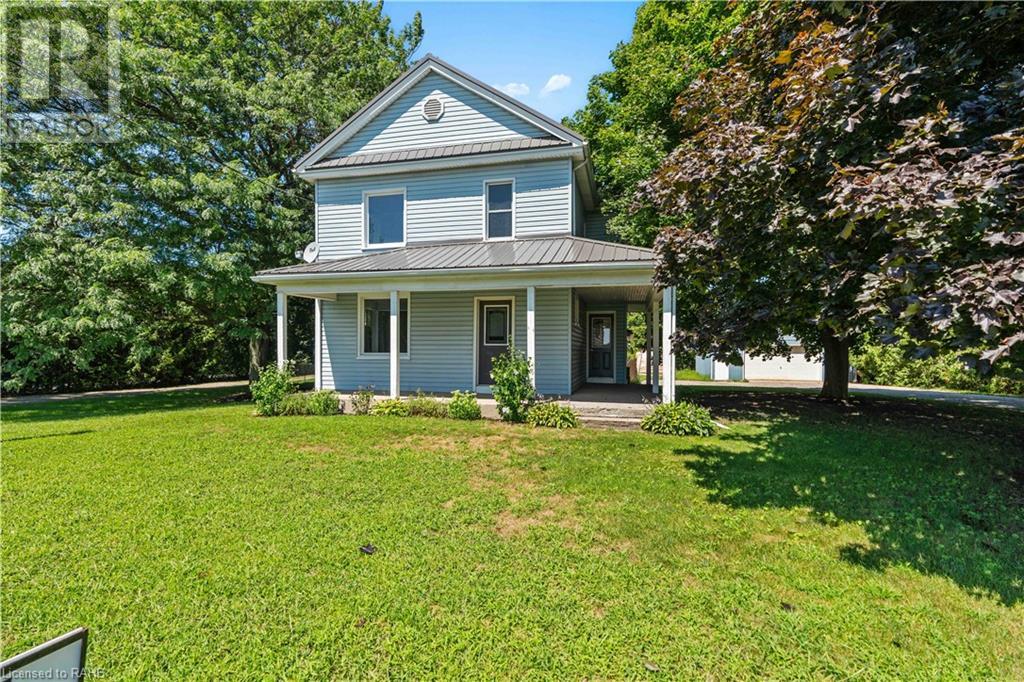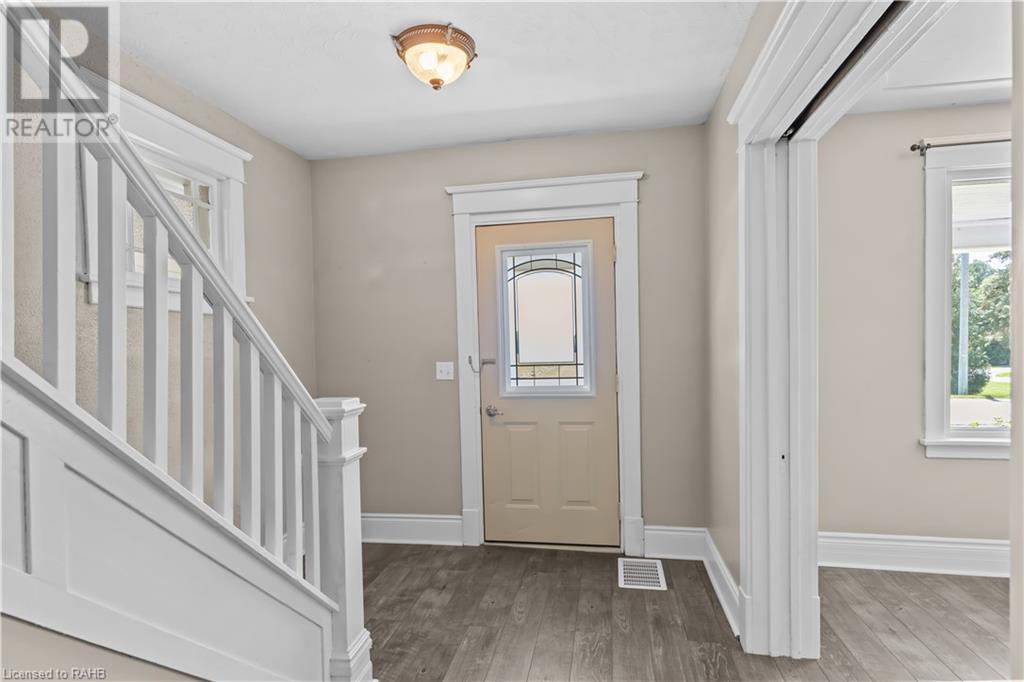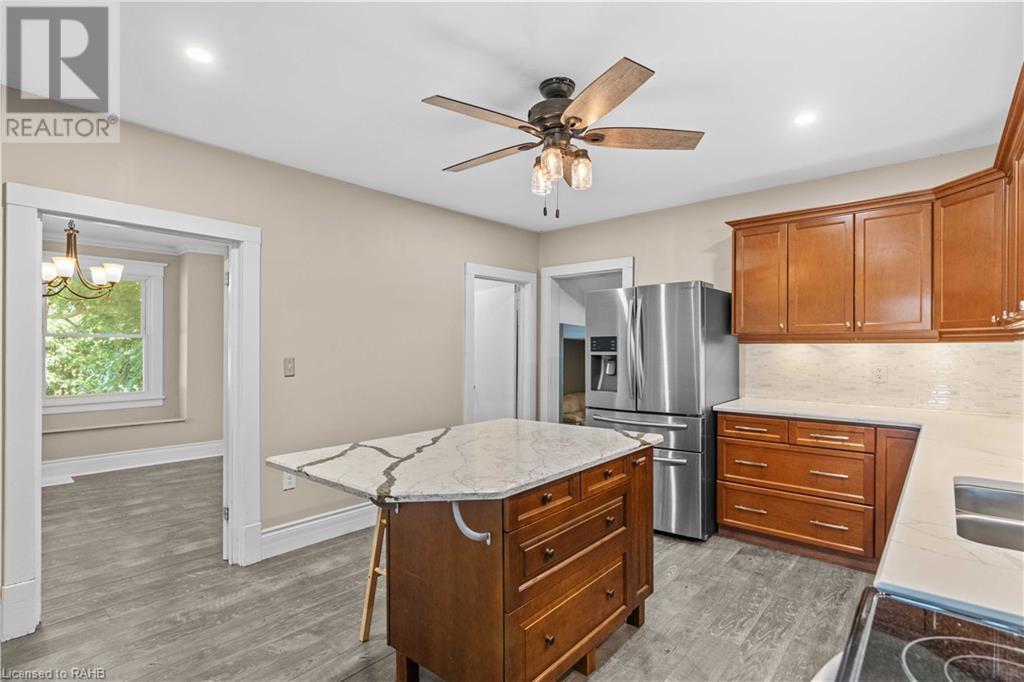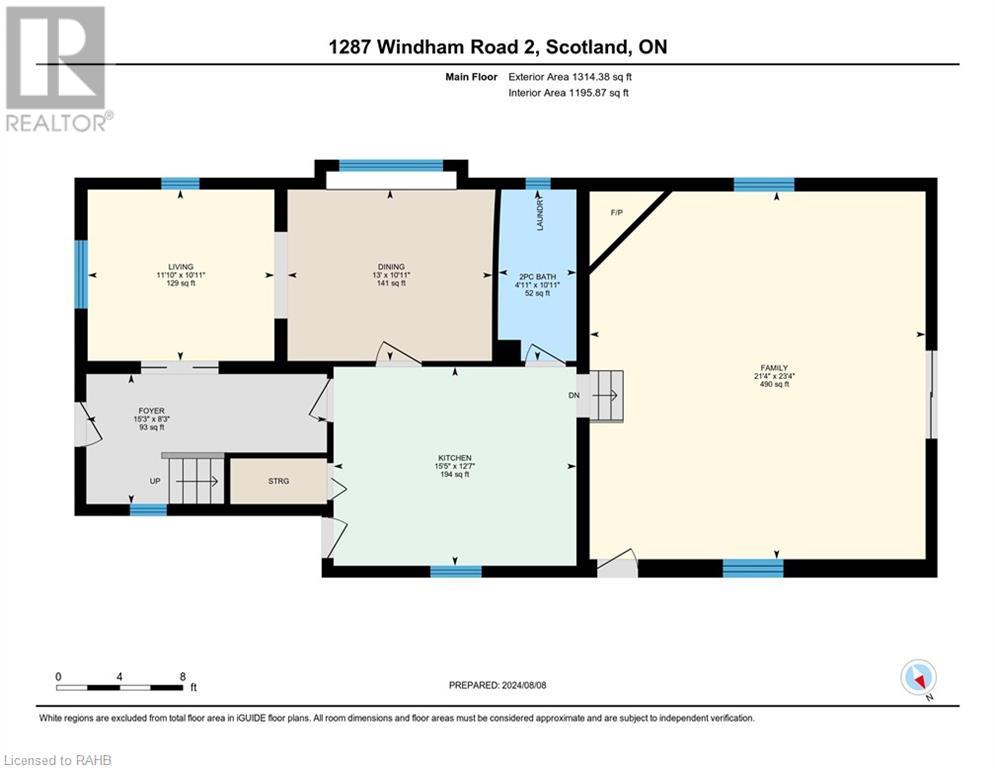1287 Windham Road 2 Scotland, Ontario N0E 1R0
$749,900
Welcome to this well-maintained, move-in ready home, offering over 2000 sq ft in a serene countryside setting surrounded by picturesque farmland. This charming property features a formal living room with a large pocket door, a separate dining room with newer flooring, and an updated kitchen equipped with quality cabinets, quartz countertops, a stylish backsplash, an island with a breakfast bar, and stainless steel appliances. The main floor boasts a huge family room with a cozy corner gas fireplace and a walk-out to a deck, complete with a hot tub and a fenced yard. Convenience is key with a main floor laundry room. Upstairs, you’ll find three spacious bedrooms, a den/office, and an updated four-piece bath. For the hobbyist, the highlight is a 30’ x 32’ heated outbuilding, perfect for projects or storage. Two driveways provide ample parking for multiple vehicles. Additional features include high-speed fibre internet, natural gas, and durable metal shingles (1 time transferable warranty) April 2021 & a gas furnace December 2016. This home combines modern amenities with the tranquility of country living, making it a perfect retreat for those seeking peace and comfort. Septic pumped March 2024. Home inspection April 2024 is available. (id:35492)
Property Details
| MLS® Number | XH4202240 |
| Property Type | Single Family |
| Equipment Type | Rental Water Softener, Water Heater |
| Features | Level Lot, Crushed Stone Driveway, Level, Country Residential |
| Parking Space Total | 10 |
| Rental Equipment Type | Rental Water Softener, Water Heater |
Building
| Bathroom Total | 2 |
| Bedrooms Above Ground | 3 |
| Bedrooms Total | 3 |
| Architectural Style | 2 Level |
| Basement Development | Unfinished |
| Basement Type | Partial (unfinished) |
| Constructed Date | 1925 |
| Construction Style Attachment | Detached |
| Exterior Finish | Vinyl Siding |
| Foundation Type | Stone |
| Half Bath Total | 1 |
| Heating Fuel | Natural Gas |
| Heating Type | Forced Air |
| Stories Total | 2 |
| Size Interior | 2,077 Ft2 |
| Type | House |
| Utility Water | Sand Point, Well |
Parking
| Detached Garage |
Land
| Acreage | No |
| Sewer | Septic System |
| Size Depth | 158 Ft |
| Size Frontage | 150 Ft |
| Size Total Text | 1/2 - 1.99 Acres |
Rooms
| Level | Type | Length | Width | Dimensions |
|---|---|---|---|---|
| Second Level | 4pc Bathroom | 9'2'' x 8'2'' | ||
| Second Level | Den | 6'6'' x 8'7'' | ||
| Second Level | Bedroom | 9'10'' x 10'11'' | ||
| Second Level | Bedroom | 11'2'' x 11'8'' | ||
| Second Level | Primary Bedroom | 11'2'' x 12'0'' | ||
| Main Level | 2pc Bathroom | 5'0'' x 4'0'' | ||
| Main Level | Laundry Room | 5'0'' x 4'11'' | ||
| Main Level | Family Room | 21'4'' x 23'4'' | ||
| Main Level | Kitchen | 15'5'' x 12'7'' | ||
| Main Level | Dining Room | 13'0'' x 10'11'' | ||
| Main Level | Living Room | 11'10'' x 10'11'' |
https://www.realtor.ca/real-estate/27427699/1287-windham-road-2-scotland
Contact Us
Contact us for more information

Bob Veevers
Broker
http//www.veevers.ca
3185 Harvester Rd., Unit #1a
Burlington, Ontario L7N 3N8
(905) 335-8808

Sheree Veevers
Salesperson
(289) 288-0550
http//www.veevers.ca
3185 Harvester Rd, Unit #1
Burlington, Ontario L7N 3N8
(905) 335-8808
(289) 288-0550

Kyle Veevers
Salesperson
(289) 288-0550
http//kyleveevers.com
3185 Harvester Rd, Unit #1
Burlington, Ontario L7N 3N8
(905) 335-8808
(289) 288-0550




















































