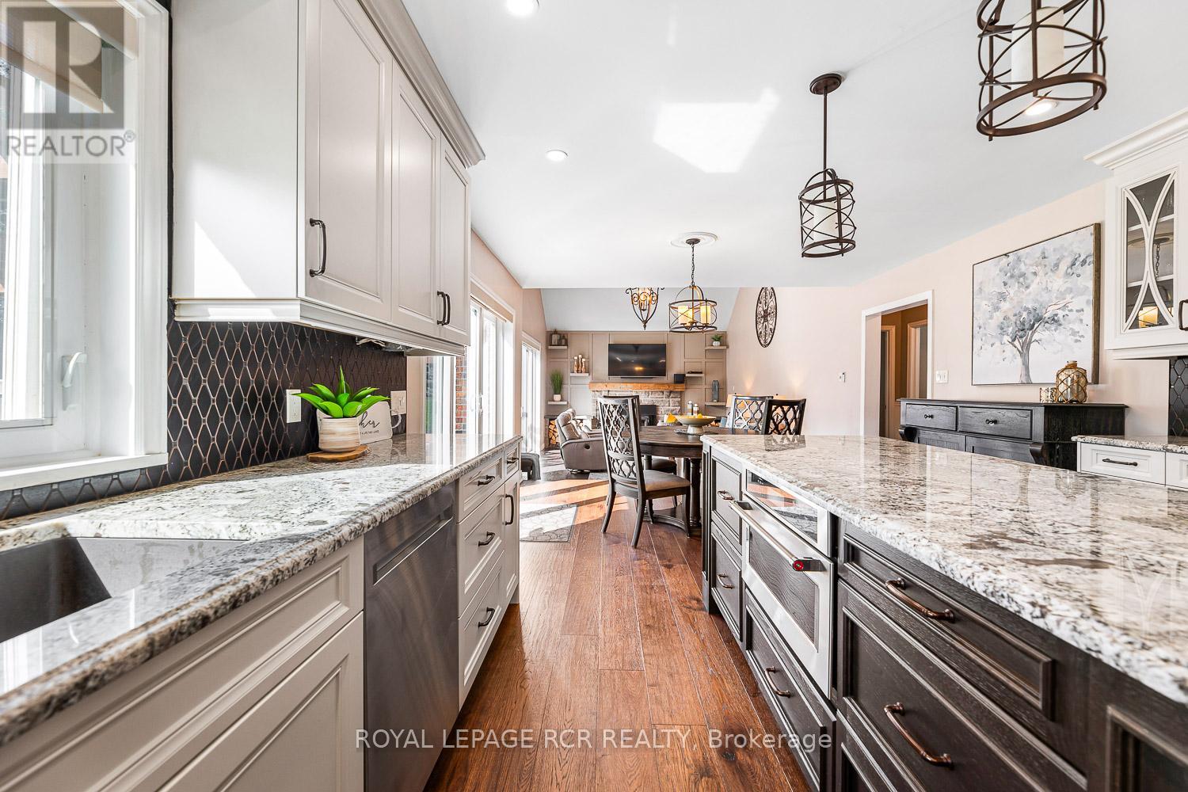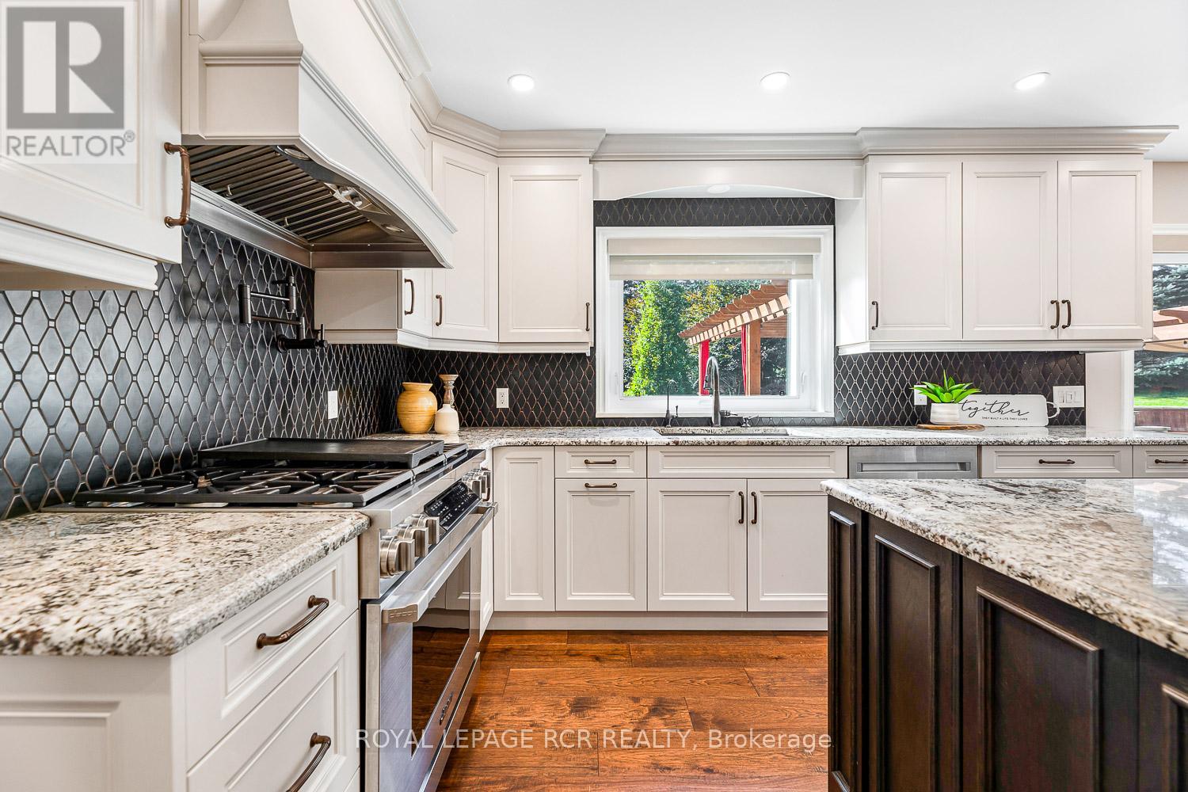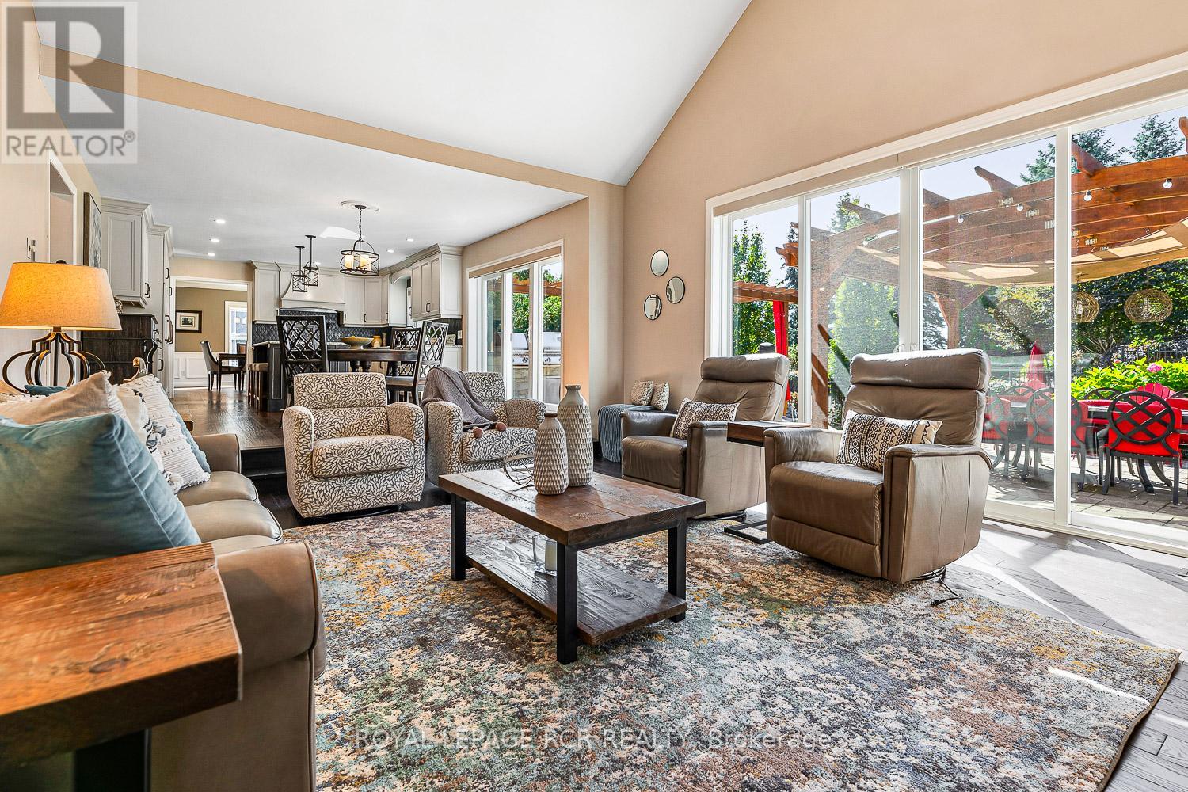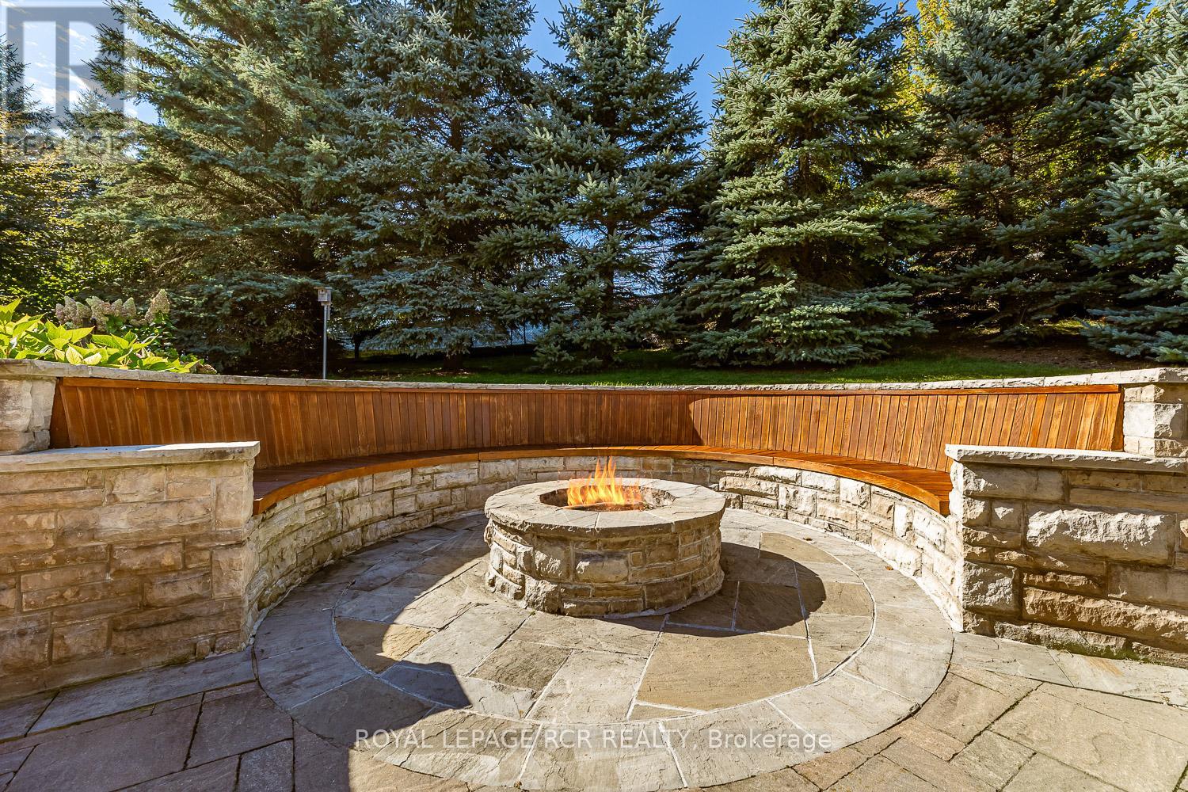17882 Horseshoe Hill Road Caledon, Ontario L7K 2B1
$2,299,999
This Stunning 1 Acre Award Winning Property Located On Beautiful Horseshoe Hill Road In Caledon Features A True Four Bedroom Home W/ Hardwood Flooring Throughout And Has Been Beautifully Upgraded Through The Years. The Backyard With Only Farmer Fields Behind Has Won Two Landscape Ontario Awards For Best Design and Unique Fire Pit. Step Inside And Be Greeted With Warmth. The Gorgeous Open Concept Kitchen Was Completed In 2020 With Maple Cabinets, Granite Countertops & Centre Island And Overlooks The Sunken Family Room W/ Wood Burning Fireplace & Walk Out To The Breathtaking Backyard W/ Built In Napoleon BBQs And Lots Of Space For Outdoor Entertaining. The Main Level Also Features A Separate Dining Room and Living Room. The Main Floor Laundry With A Walk Out And Direct Entrance To Your Garage Complete W/Epoxy Flooring. The Lower Level Features A Walk Out To The Side Yard, Two Great Sized Rooms And Lots Of Storage. Perfect In-Law Potential. Upstairs You Will Find Four Great Sized Bedrooms. **** EXTRAS **** 15 minutes to Caledon Country Club & Ski Club, TPC Toronto @ Osprey Valley and 8 min to The Pulpit. This Property Must Be Seen To Appreciate All Its Features. Please Watch The Full Video Tour And View The Attached Property Features. (id:35492)
Property Details
| MLS® Number | W9382562 |
| Property Type | Single Family |
| Community Name | Rural Caledon |
| Features | Carpet Free |
| Parking Space Total | 10 |
| Pool Type | Inground Pool |
| Structure | Deck, Patio(s), Shed |
Building
| Bathroom Total | 3 |
| Bedrooms Above Ground | 4 |
| Bedrooms Total | 4 |
| Amenities | Fireplace(s) |
| Appliances | Hot Tub, Barbeque, Water Heater, Dishwasher, Dryer, Freezer, Oven, Range, Refrigerator, Window Coverings |
| Basement Development | Finished |
| Basement Features | Walk Out |
| Basement Type | N/a (finished) |
| Construction Style Attachment | Detached |
| Cooling Type | Central Air Conditioning |
| Exterior Finish | Brick |
| Fireplace Present | Yes |
| Fireplace Total | 1 |
| Foundation Type | Block |
| Half Bath Total | 1 |
| Heating Fuel | Electric |
| Heating Type | Forced Air |
| Stories Total | 2 |
| Type | House |
Parking
| Attached Garage |
Land
| Acreage | No |
| Landscape Features | Landscaped, Lawn Sprinkler |
| Sewer | Septic System |
| Size Depth | 295 Ft ,3 In |
| Size Frontage | 147 Ft ,7 In |
| Size Irregular | 147.64 X 295.28 Ft |
| Size Total Text | 147.64 X 295.28 Ft|1/2 - 1.99 Acres |
Rooms
| Level | Type | Length | Width | Dimensions |
|---|---|---|---|---|
| Lower Level | Family Room | 6.29 m | 4.35 m | 6.29 m x 4.35 m |
| Lower Level | Other | 6.29 m | 2.73 m | 6.29 m x 2.73 m |
| Lower Level | Recreational, Games Room | 11.86 m | 8.37 m | 11.86 m x 8.37 m |
| Main Level | Living Room | 5.68 m | 4.26 m | 5.68 m x 4.26 m |
| Main Level | Dining Room | 4.55 m | 4.75 m | 4.55 m x 4.75 m |
| Main Level | Kitchen | 7.18 m | 4.09 m | 7.18 m x 4.09 m |
| Main Level | Family Room | 6.49 m | 4.66 m | 6.49 m x 4.66 m |
| Main Level | Mud Room | 5.06 m | 2.95 m | 5.06 m x 2.95 m |
| Upper Level | Primary Bedroom | 4.59 m | 4.76 m | 4.59 m x 4.76 m |
| Upper Level | Bedroom 2 | 3.29 m | 4.16 m | 3.29 m x 4.16 m |
| Upper Level | Bedroom 3 | 3.47 m | 3.13 m | 3.47 m x 3.13 m |
| Upper Level | Bedroom 4 | 3.56 m | 3.13 m | 3.56 m x 3.13 m |
https://www.realtor.ca/real-estate/27504709/17882-horseshoe-hill-road-caledon-rural-caledon
Contact Us
Contact us for more information
Jennifer Jewell
Salesperson
(416) 602-3195
www.jenjewell.ca/
www.facebook.com/real.estate.agents.realtors
14 - 75 First Street
Orangeville, Ontario L9W 2E7
(519) 941-5151
(519) 941-5432
www.royallepagercr.com










































