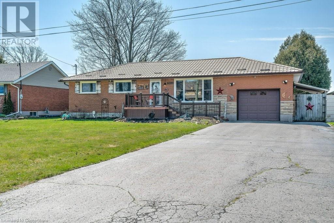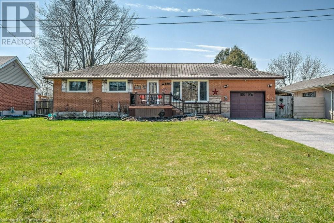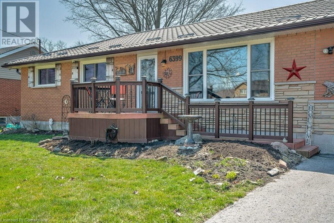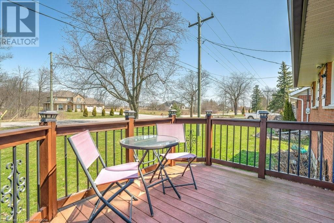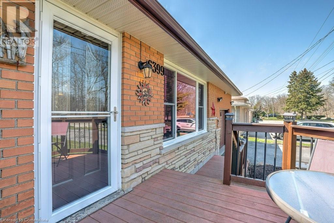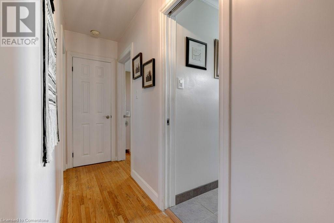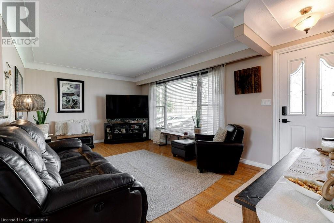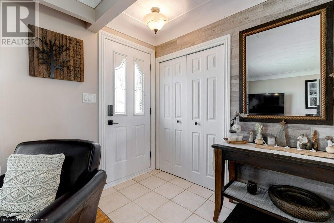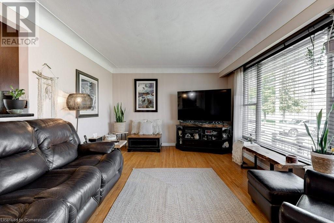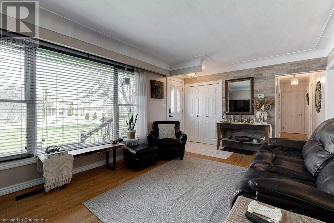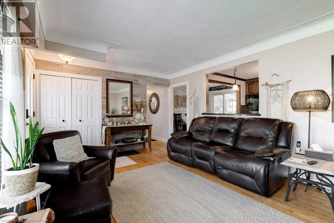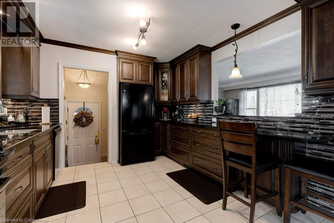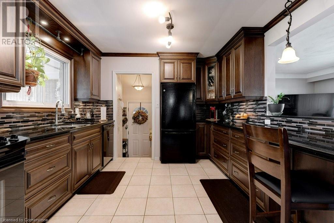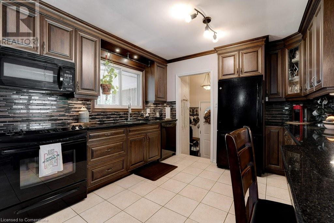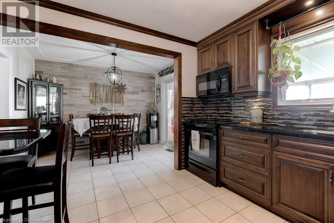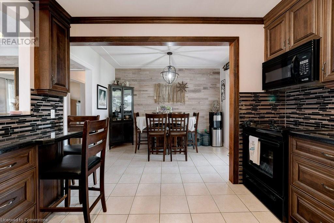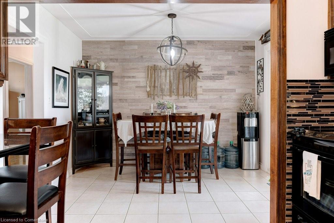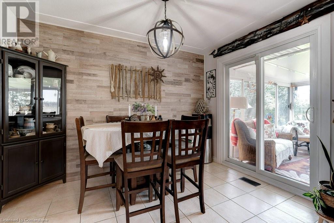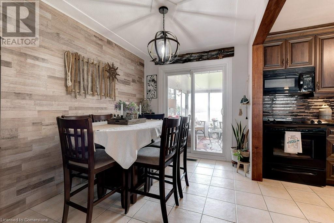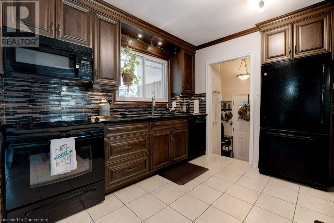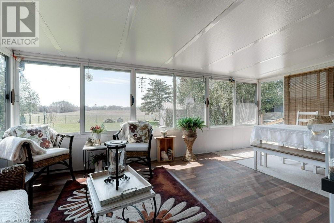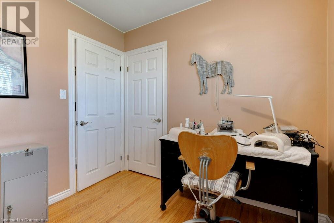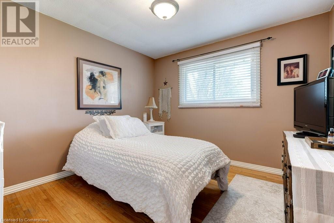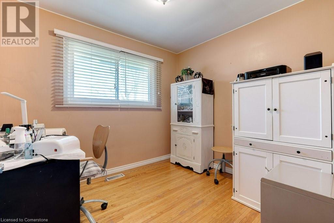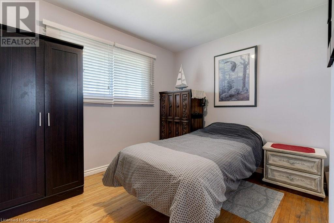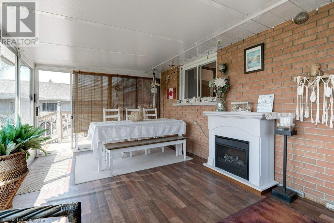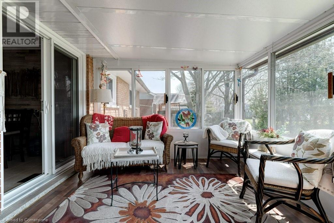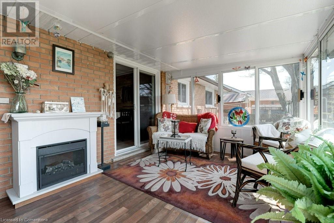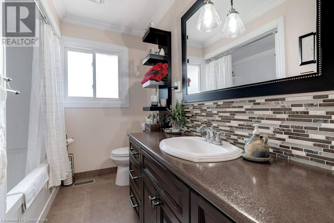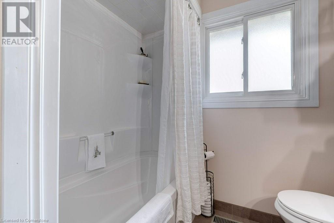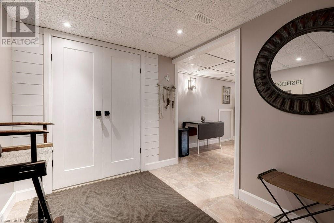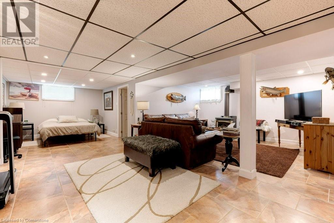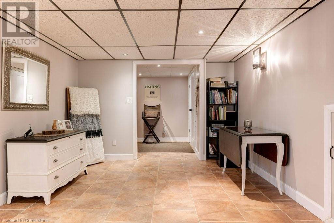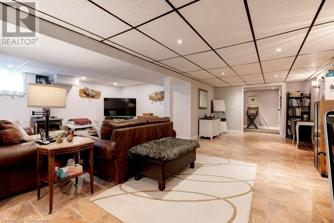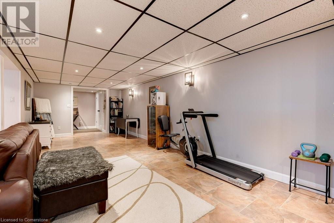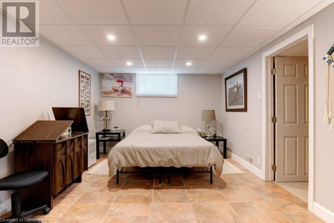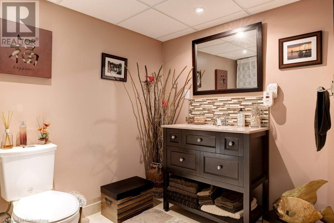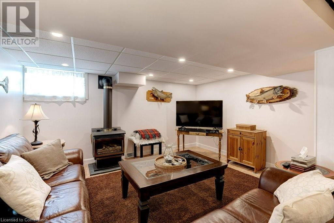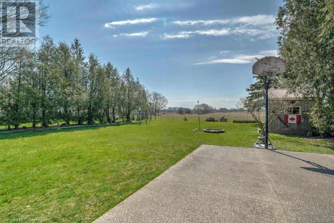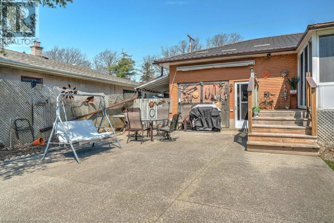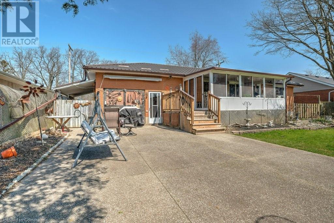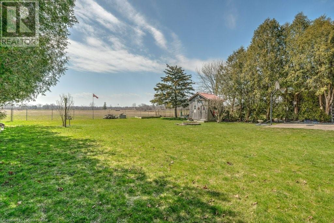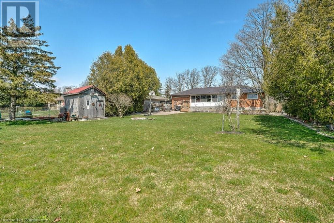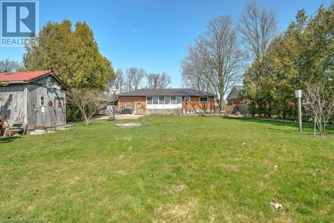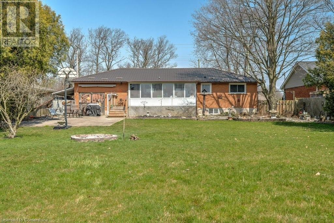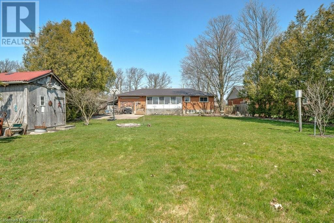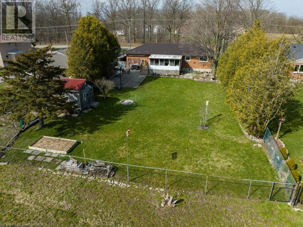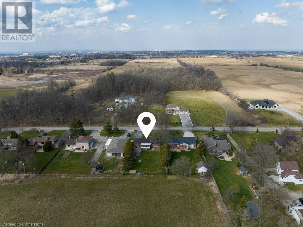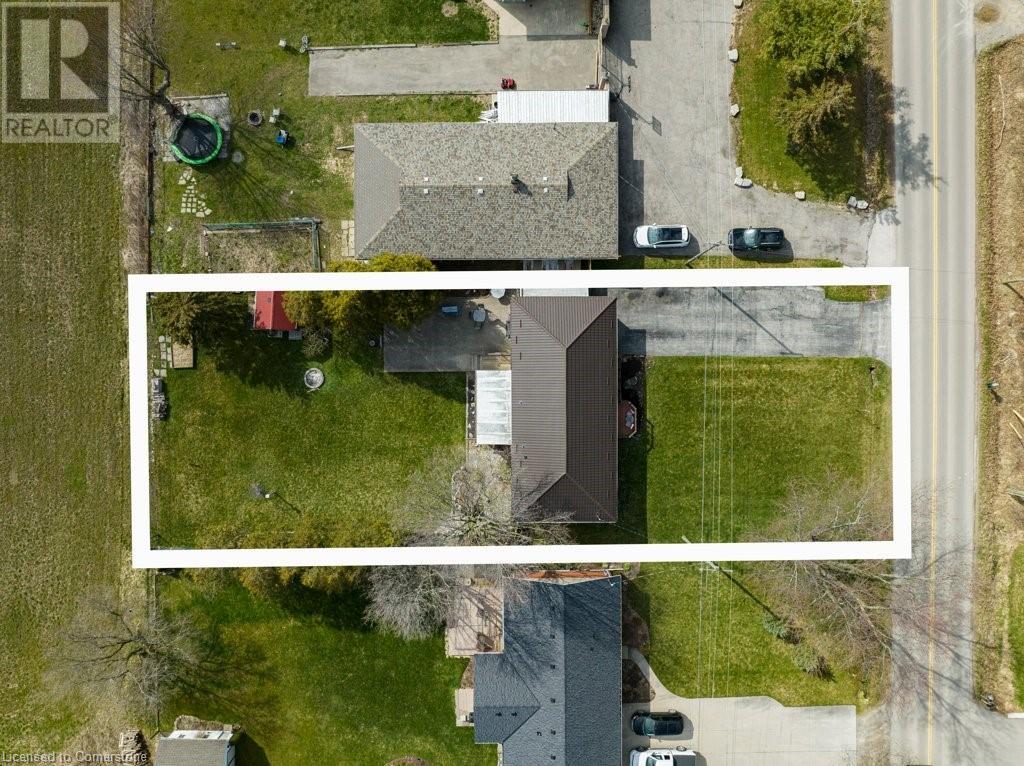6399 Dickenson Road E Hamilton, Ontario L0R 1P0
$849,900
Welcome to this beautifully maintained 3-bedroom bungalow situated on a stunning country property, just minutes away from city amenities. This home sits on a large lot complete with a spacious patio, basketball court, fire pit, and plenty of room to revel in the outdoors. Inside, you'll find a generously sized living room featuring a large picture window and gleaming hardwood floors. The updated kitchen boasts rich wood cabinetry, granite counters and includes a breakfast bar that flows into a separate dining area. Sliding doors off the dining area lead to a bright sunroom, ideal for enjoying panoramic views of the property throughout the seasons. The home offers three spacious bedrooms, each adorned with hardwood flooring. An updated 4-piece bathroom adds convenience and modern flair. The finished basement provides additional living space with a family room and an extra bathroom. Many upgrades including new steel roof & soffits installed in 2019, new sunroom deck 2018, new windows 2019, septic 1994, ensuring durability and low maintenance for years to come. (id:35492)
Property Details
| MLS® Number | XH4190208 |
| Property Type | Single Family |
| Community Features | Quiet Area |
| Equipment Type | Water Heater |
| Features | Treed, Wooded Area, Paved Driveway, Country Residential |
| Parking Space Total | 5 |
| Rental Equipment Type | Water Heater |
Building
| Bathroom Total | 2 |
| Bedrooms Above Ground | 3 |
| Bedrooms Total | 3 |
| Architectural Style | Bungalow |
| Basement Development | Finished |
| Basement Type | Full (finished) |
| Constructed Date | 1965 |
| Construction Style Attachment | Detached |
| Exterior Finish | Brick |
| Foundation Type | Block |
| Heating Fuel | Natural Gas |
| Heating Type | Forced Air |
| Stories Total | 1 |
| Size Interior | 1,100 Ft2 |
| Type | House |
| Utility Water | Municipal Water |
Parking
| Attached Garage |
Land
| Acreage | No |
| Sewer | Septic System |
| Size Depth | 200 Ft |
| Size Frontage | 75 Ft |
| Size Total Text | Under 1/2 Acre |
Rooms
| Level | Type | Length | Width | Dimensions |
|---|---|---|---|---|
| Basement | 3pc Bathroom | ' x ' | ||
| Basement | Laundry Room | 12'3'' x 9' | ||
| Basement | Recreation Room | 34' x 22'5'' | ||
| Main Level | 4pc Bathroom | ' x ' | ||
| Main Level | Bedroom | 11' x 10'9'' | ||
| Main Level | Bedroom | 10'10'' x 9'7'' | ||
| Main Level | Bedroom | 9'7'' x 8'7'' | ||
| Main Level | Eat In Kitchen | 18'6'' x 11' | ||
| Main Level | Living Room | 18'10'' x 12' |
https://www.realtor.ca/real-estate/27429985/6399-dickenson-road-e-hamilton
Contact Us
Contact us for more information

Chris Hayward
Salesperson
www.facebook.com/ChrisHaywardEXPRealty/
21 King Street W 5th Floor
Hamilton, Ontario L8P 4W7
(866) 530-7737

