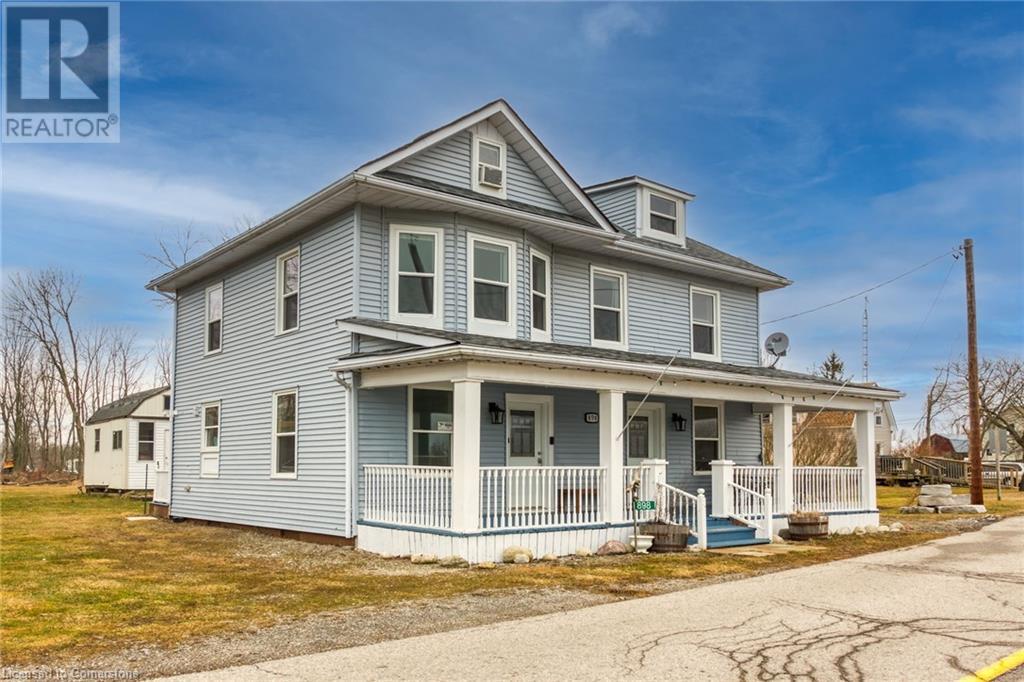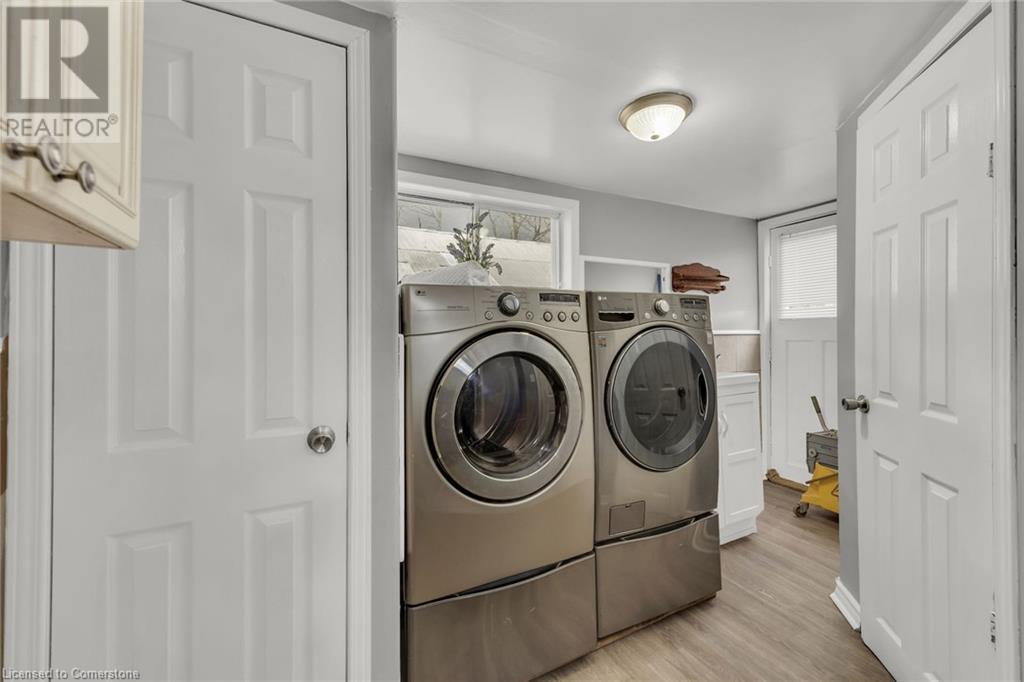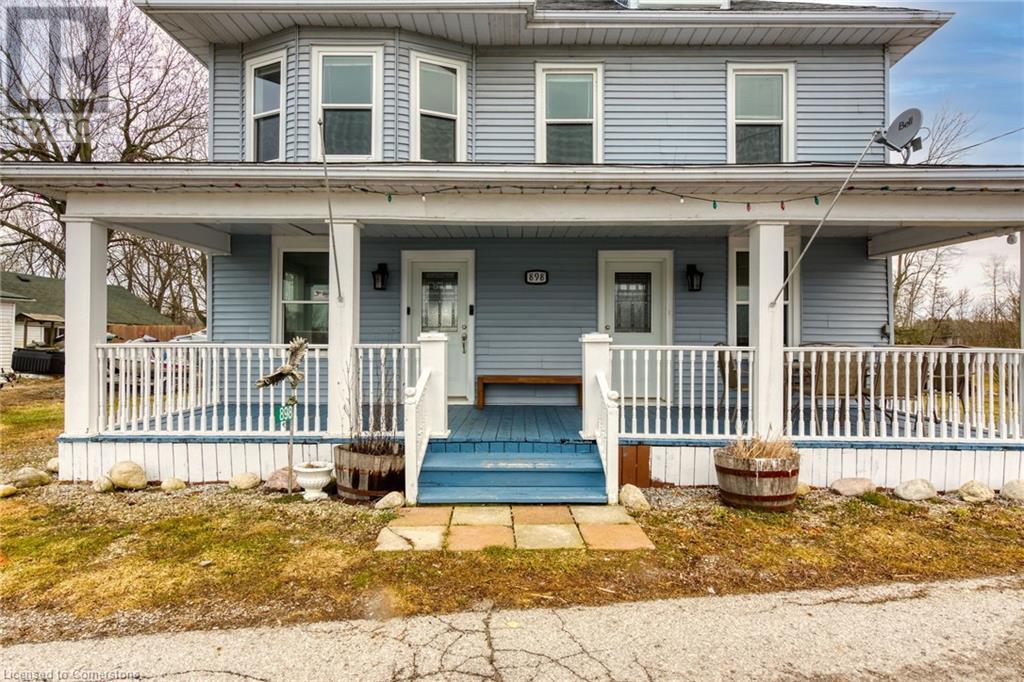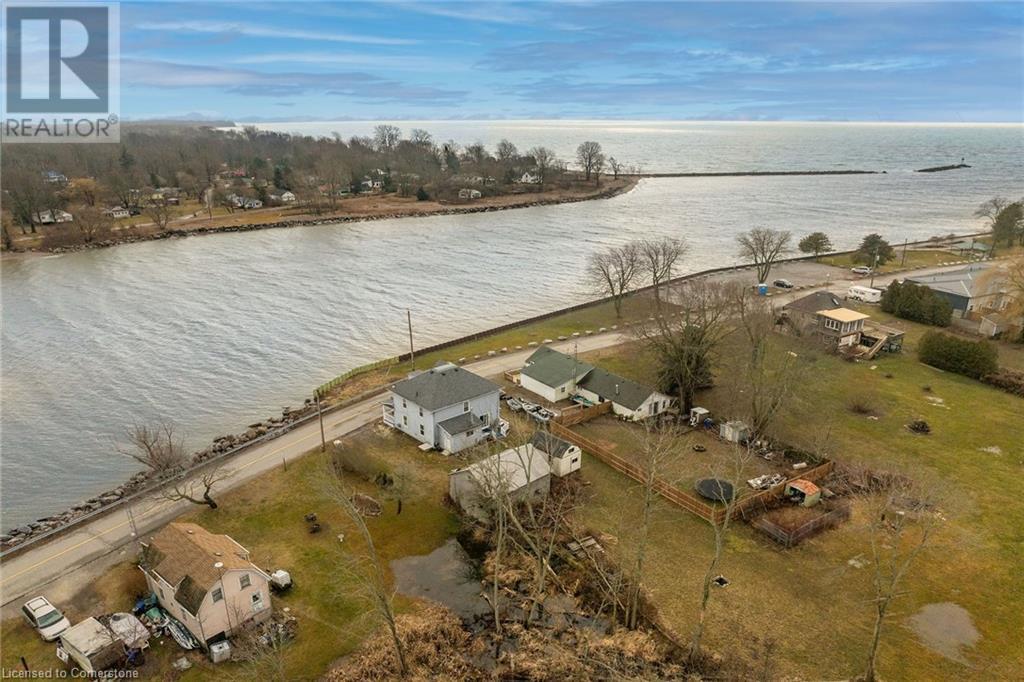898 Port Maitland Road Port Maitland, Ontario N1A 2W6
$625,000
Enjoy morning coffee & evening cocktails from your 218sf covered front porch overlooking mouth of Grand River as it enters into Lake Erie - located in the heart of historic hamlet of Port Maitland - 45-50 min commute to Hamilton, Welland, Port Colborne & QEW w/Dunnville’s amenities less than 15 mins away. Situated proudly on 0.99 ac lot is extensively renovated 2.5 stry home introducing 1,716sf of modern living area oozing w/nautical charm incs bright living room boasting river facing picture window highlighting main level - design continues w/Gourmet-style kitchen sporting stylish cabinetry, peninsula/breakfast bar, quality stainless steel appliances & separate dining room. Handy 3pc bath, convenient MF laundry & utility room complete main floor design. Spacious 2nd floor hallway provides entry to 3 roomy bedrooms & beautifully updated 6pc bath incs double sink marble vanity & bidet. Ultra quaint finished attic loft definitely sets this home apart from its peers -the ultimate kids or teen-age hang-out. Incredible sized grounds are perfect for both relaxation or entertaining ftrs fertile soil for gardening incs several sheds/outbuildings varying in condition. Extras -orig. hardwood flooring, vinyl windows, vinyl sided exterior, n/g furnace, 2 mini-split HVAC systems, all appliances, cistern, septic & gas well (not operating). Whether your seeking an affordable year round residence, a week-end getaway or income generating property - this venue presents limitless possibilities! (id:35492)
Property Details
| MLS® Number | XH4185785 |
| Property Type | Single Family |
| Equipment Type | None |
| Features | Crushed Stone Driveway, Country Residential |
| Parking Space Total | 4 |
| Rental Equipment Type | None |
| Structure | Shed |
Building
| Bathroom Total | 2 |
| Bedrooms Above Ground | 3 |
| Bedrooms Total | 3 |
| Basement Development | Unfinished |
| Basement Type | Crawl Space (unfinished) |
| Constructed Date | 1900 |
| Construction Style Attachment | Detached |
| Exterior Finish | Aluminum Siding, Metal, Other, Vinyl Siding |
| Foundation Type | Block |
| Heating Fuel | Natural Gas |
| Heating Type | Forced Air |
| Stories Total | 3 |
| Size Interior | 1,716 Ft2 |
| Type | House |
| Utility Water | Cistern |
Parking
| Detached Garage |
Land
| Acreage | No |
| Sewer | Septic System |
| Size Frontage | 66 Ft |
| Size Total Text | 1/2 - 1.99 Acres |
| Soil Type | Clay, Loam |
Rooms
| Level | Type | Length | Width | Dimensions |
|---|---|---|---|---|
| Second Level | Bedroom | 12'7'' x 11'8'' | ||
| Second Level | Bedroom | 12'4'' x 14'3'' | ||
| Second Level | 5pc Bathroom | 11'5'' x 10'9'' | ||
| Second Level | Bedroom | 10'7'' x 13'0'' | ||
| Third Level | Other | 14'9'' x 8'9'' | ||
| Third Level | Loft | 17'2'' x 24'0'' | ||
| Main Level | Utility Room | 4'4'' x 6'3'' | ||
| Main Level | Laundry Room | 12'8'' x 7'0'' | ||
| Main Level | Utility Room | 3'3'' x 5'8'' | ||
| Main Level | 3pc Bathroom | 7'5'' x 6'8'' | ||
| Main Level | Kitchen | 16'3'' x 11'7'' | ||
| Main Level | Dining Room | 13'0'' x 16'1'' | ||
| Main Level | Living Room | 14'4'' x 12'9'' |
https://www.realtor.ca/real-estate/27430179/898-port-maitland-road-port-maitland
Contact Us
Contact us for more information

Peter R. Hogeterp
Salesperson
(905) 573-1189
325 Winterberry Dr Unit 4b
Stoney Creek, Ontario L8J 0B6
(905) 573-1188
(905) 573-1189




















































