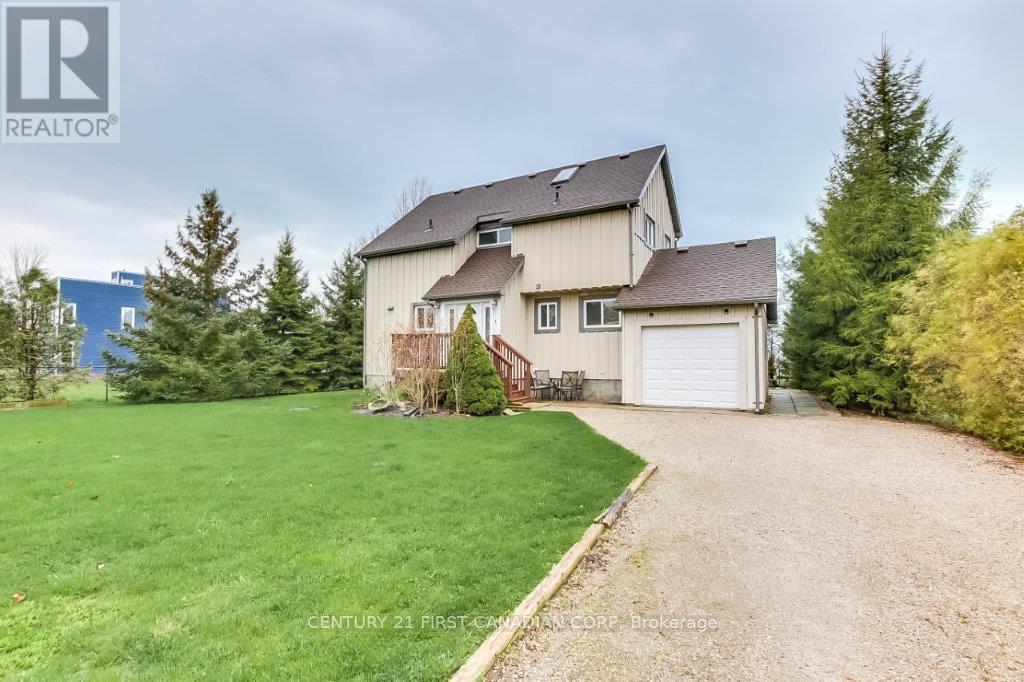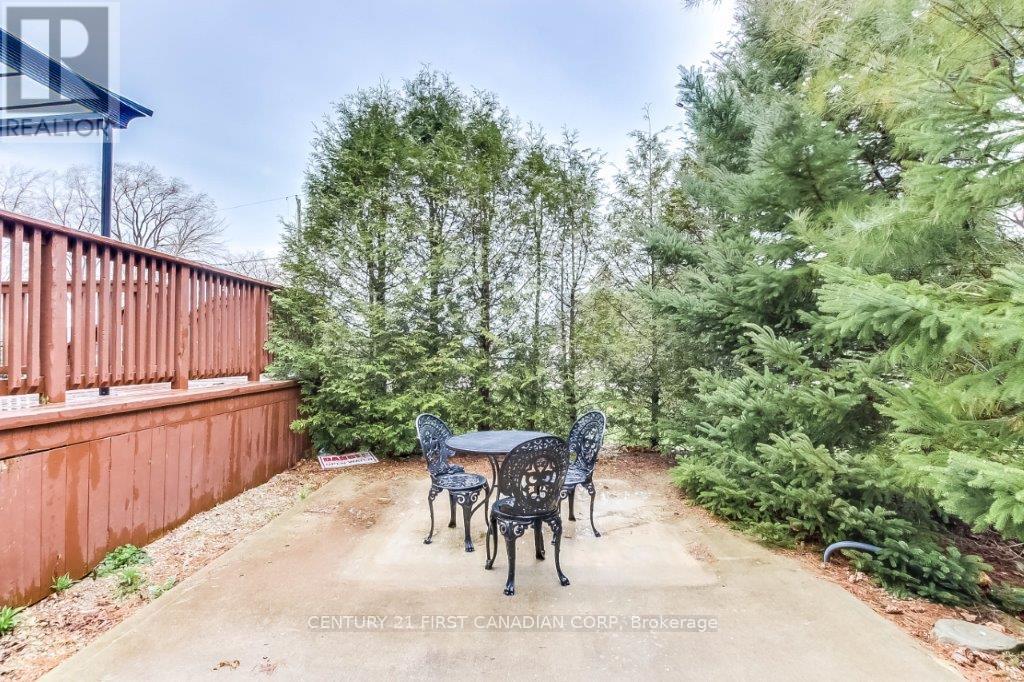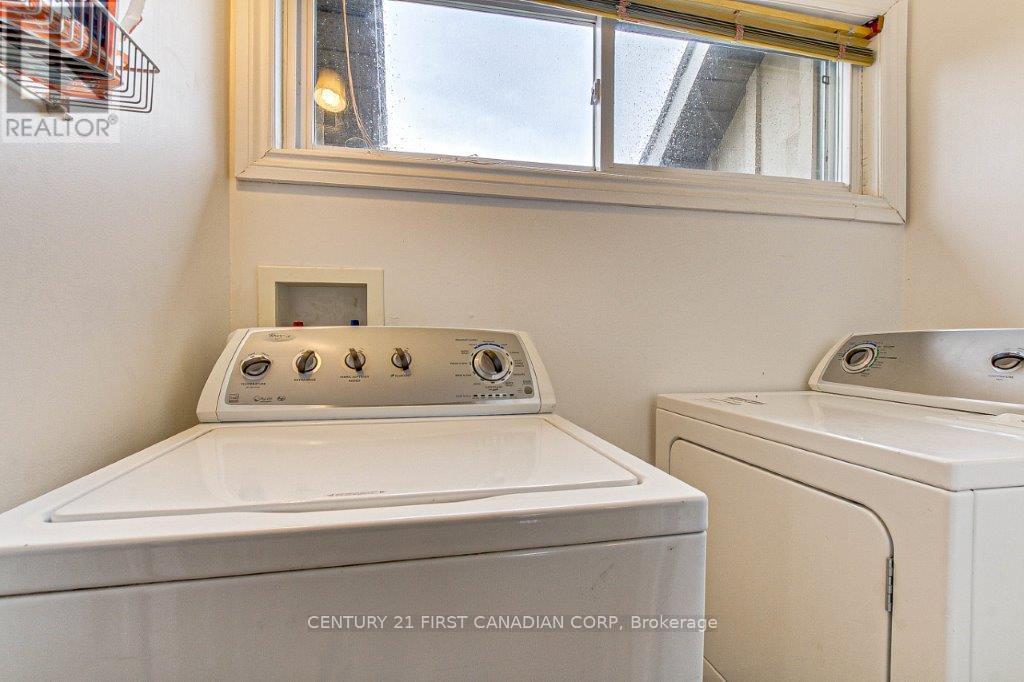71889 Sunridge Crescent Bluewater, Ontario N0M 1N0
$799,900
READY TO MOVE IN A FOUR-SEASON PROPERTY LOCATED 6 MINUTE DRIVE TO GRAND BEND AND 15 MINUTE DRIVE TO BAYFIELD IN A SMALL QUIET SUBDIVISION. THIS TWO-STORY HOME WITH 5 BEDROOMS AND 3 BATHROOMS HAS A LAKEFRONT AND SUNSET VIEW OF LAKE HURON. THE MAIN FLOOR LIVING ROOM HAS A GAS FIREPLACE, A 16 FOOT CATHEDRAL CEILING, IS BRIGHT, AND OVERLOOKS THE DINNING ROOM AND KITCHEN. THE SECOND FLOOR FEATURE A PRIVATE BALCONY ACCESS FROM ONE OF THE BEDROOM WITH A FRENCH DOOR. LOWER LEVEL OFFER A FULLY FINISHED BASEMENT WITH 2 BEDROOMS, A GAME ROOM WITH A POOL TABLE, AN AIR HOCKEY TABLE. AND A 3 PIECE BATH. THE PROPERTY IS PERFECT FOR FAMILY HOME, FAMILY GATHERIGS TO GET OUT OF CITY, OR RENTAL INCOME. IN HIGHT SEASON, THE WEEKY RATE RANGE FROM $2400 TO $2700. A HOT WATER HEATER IS OWNED. (id:35492)
Property Details
| MLS® Number | X9295837 |
| Property Type | Single Family |
| Amenities Near By | Beach, Schools, Park |
| Community Features | School Bus |
| Features | Backs On Greenbelt, Flat Site, Lighting, Dry |
| Parking Space Total | 5 |
| Structure | Patio(s), Porch |
| View Type | Direct Water View |
Building
| Bathroom Total | 3 |
| Bedrooms Above Ground | 3 |
| Bedrooms Below Ground | 2 |
| Bedrooms Total | 5 |
| Amenities | Fireplace(s) |
| Appliances | Water Heater, Dishwasher, Dryer, Refrigerator, Stove, Washer |
| Basement Development | Finished |
| Basement Type | Full (finished) |
| Construction Style Attachment | Detached |
| Cooling Type | Central Air Conditioning |
| Exterior Finish | Wood |
| Fireplace Present | Yes |
| Fireplace Total | 1 |
| Foundation Type | Poured Concrete |
| Heating Fuel | Natural Gas |
| Heating Type | Forced Air |
| Stories Total | 2 |
| Type | House |
| Utility Water | Municipal Water |
Parking
| Attached Garage |
Land
| Access Type | Year-round Access |
| Acreage | No |
| Land Amenities | Beach, Schools, Park |
| Landscape Features | Landscaped |
| Sewer | Septic System |
| Size Depth | 110 Ft |
| Size Frontage | 75 Ft |
| Size Irregular | 75 X 110 Ft |
| Size Total Text | 75 X 110 Ft |
| Surface Water | Lake/pond |
| Zoning Description | Lr1 |
Rooms
| Level | Type | Length | Width | Dimensions |
|---|---|---|---|---|
| Second Level | Bedroom 2 | 5.12 m | 3.6 m | 5.12 m x 3.6 m |
| Second Level | Bedroom 3 | 3.38 m | 4.54 m | 3.38 m x 4.54 m |
| Basement | Games Room | 3.41 m | 3.26 m | 3.41 m x 3.26 m |
| Basement | Bedroom 4 | 3.73 m | 3.38 m | 3.73 m x 3.38 m |
| Basement | Bedroom 5 | 3.53 m | 1.83 m | 3.53 m x 1.83 m |
| Main Level | Great Room | 5.72 m | 3.96 m | 5.72 m x 3.96 m |
| Main Level | Dining Room | 3.47 m | 3.14 m | 3.47 m x 3.14 m |
| Main Level | Kitchen | 3.47 m | 2.56 m | 3.47 m x 2.56 m |
| Main Level | Bedroom | 5.25 m | 3.62 m | 5.25 m x 3.62 m |
https://www.realtor.ca/real-estate/27355873/71889-sunridge-crescent-bluewater
Contact Us
Contact us for more information

Nga Tran
Salesperson
century21.ca/nga.tran
(519) 673-3390










































