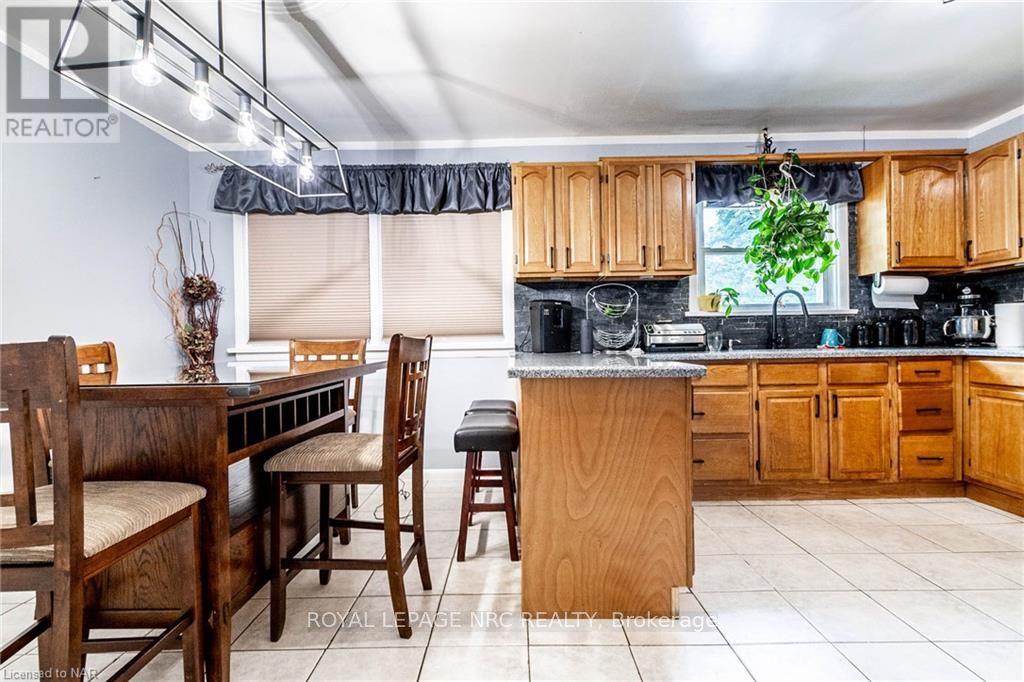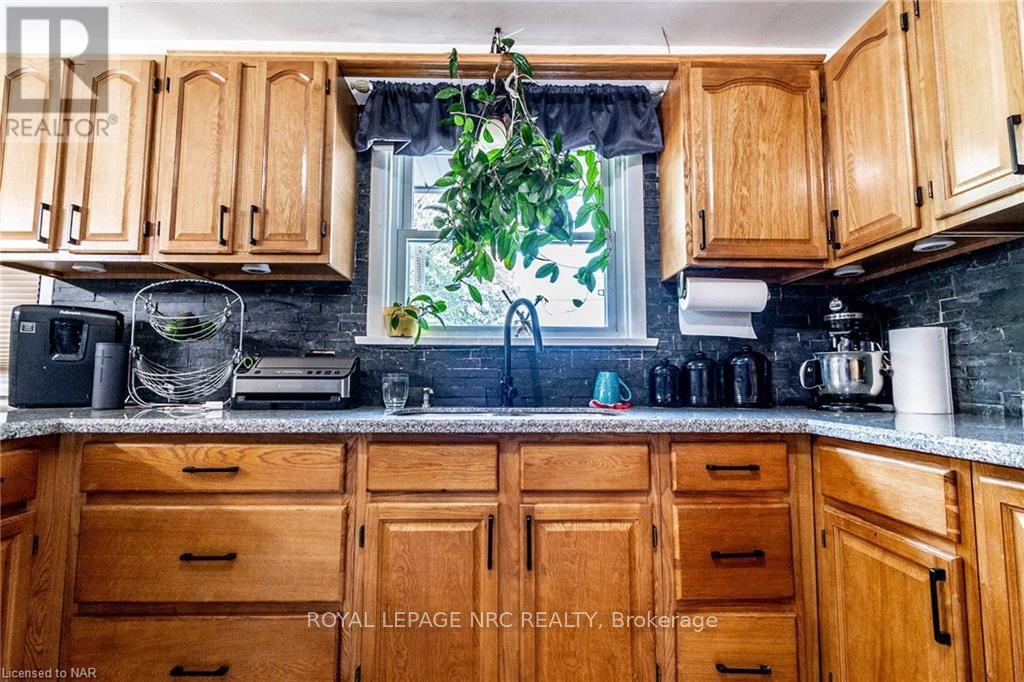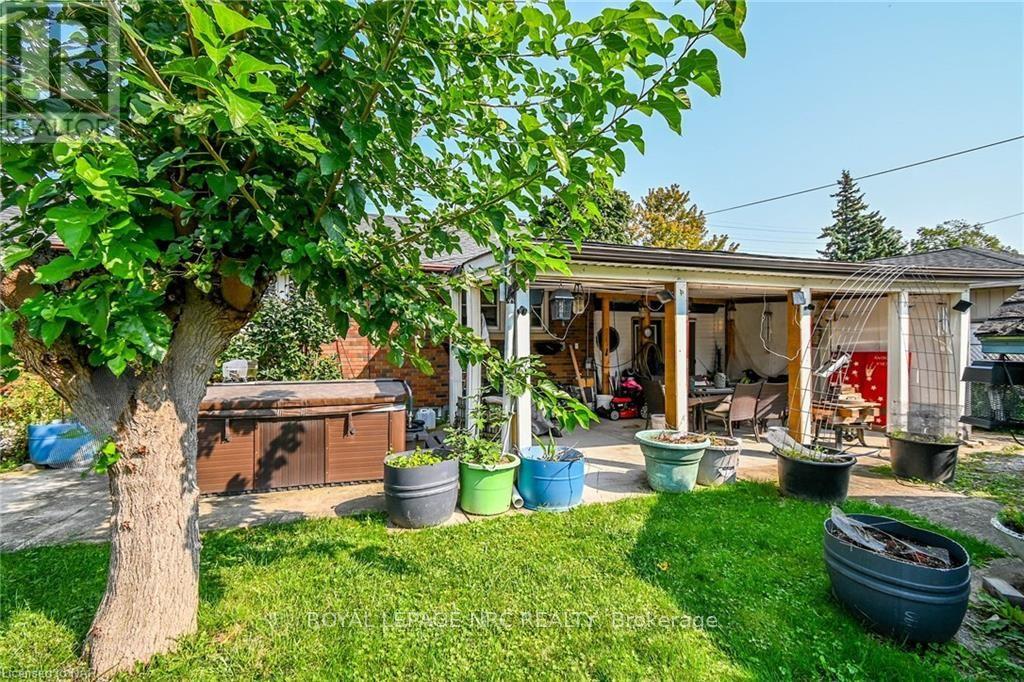449 Bunting Road St. Catharines, Ontario L2M 3Z3
$634,900
Welcome home to 449 Bunting road, a spacious 3 plus 1 bedroom, 2 bathroom brick bungalow situated in the highly desired north end of St. Catharines! This well maintained home has new roof in 2020, as well as all vinyl windows in 2020! The main floor features a living room with lots of natural light, 3 spacious bedrooms, 4 pc bathroom, dining room and spacious kitchen with granite countertop and stainless steel appliances! There is a separate side entrance to the basement through the attached garage! The basement conatins a second kitchen and dining area, bedroom, 3 pc bathroom, laundry, huge recroom with bar and gas fireplace, and cold cellar! This home is perfect for an inlaw suite or apartment! The triple wide driveway is a few years old and allows adequate parking! The backyard has big covered porch, shed, hot tub, and garden area! This home is close to all amenities, five minutes to Lake Ontario, five minutes to the QEW, close to the walking trails, and canal! Book your private showing today! (id:35492)
Property Details
| MLS® Number | X9413829 |
| Property Type | Single Family |
| Community Name | 444 - Carlton/Bunting |
| Parking Space Total | 5 |
Building
| Bathroom Total | 2 |
| Bedrooms Above Ground | 3 |
| Bedrooms Below Ground | 1 |
| Bedrooms Total | 4 |
| Appliances | Dishwasher, Dryer, Refrigerator, Stove, Washer |
| Architectural Style | Bungalow |
| Basement Development | Finished |
| Basement Type | Full (finished) |
| Construction Style Attachment | Detached |
| Cooling Type | Central Air Conditioning |
| Exterior Finish | Brick |
| Foundation Type | Poured Concrete |
| Heating Fuel | Natural Gas |
| Heating Type | Forced Air |
| Stories Total | 1 |
| Type | House |
| Utility Water | Municipal Water |
Parking
| Attached Garage |
Land
| Acreage | No |
| Sewer | Sanitary Sewer |
| Size Depth | 100 Ft |
| Size Frontage | 65 Ft |
| Size Irregular | 65 X 100 Ft |
| Size Total Text | 65 X 100 Ft|under 1/2 Acre |
| Zoning Description | R1 |
Rooms
| Level | Type | Length | Width | Dimensions |
|---|---|---|---|---|
| Basement | Family Room | 9.63 m | 3.86 m | 9.63 m x 3.86 m |
| Basement | Bedroom | 3.91 m | 2.64 m | 3.91 m x 2.64 m |
| Basement | Laundry Room | 3 m | 3 m | 3 m x 3 m |
| Basement | Other | 6.27 m | 3.76 m | 6.27 m x 3.76 m |
| Main Level | Kitchen | 2.87 m | 3.66 m | 2.87 m x 3.66 m |
| Main Level | Dining Room | 3.76 m | 3.61 m | 3.76 m x 3.61 m |
| Main Level | Living Room | 5.36 m | 3.66 m | 5.36 m x 3.66 m |
| Main Level | Foyer | 1.19 m | 3.66 m | 1.19 m x 3.66 m |
| Main Level | Primary Bedroom | 3.86 m | 3.81 m | 3.86 m x 3.81 m |
| Main Level | Bedroom | 2.95 m | 2.74 m | 2.95 m x 2.74 m |
| Main Level | Bedroom | 3.58 m | 2.77 m | 3.58 m x 2.77 m |
Contact Us
Contact us for more information
Cameron Kostuk
Salesperson
4850 Dorchester Road #b
Niagara Falls, Ontario L2E 6N9
(905) 357-3000
www.nrcrealty.ca/


































