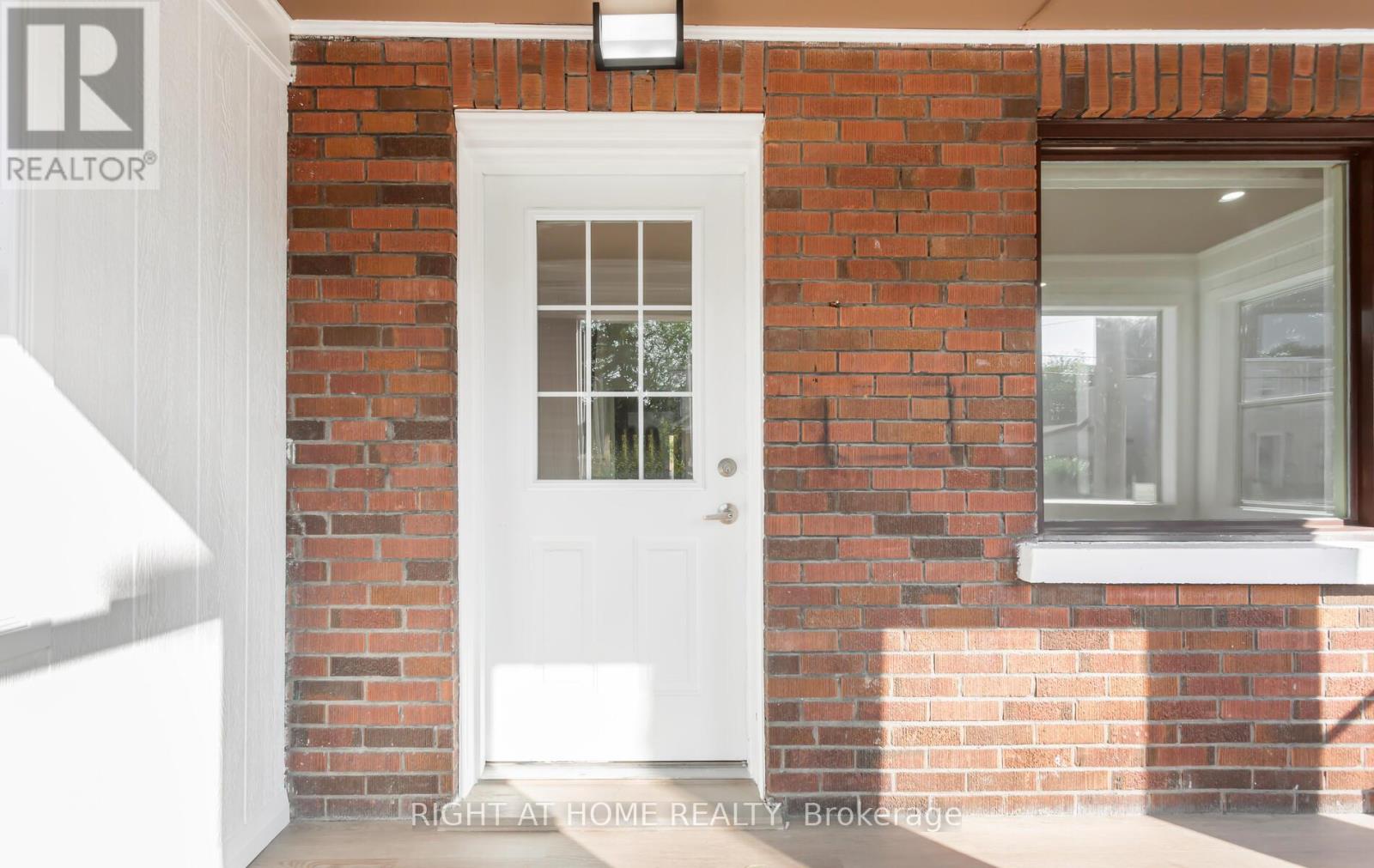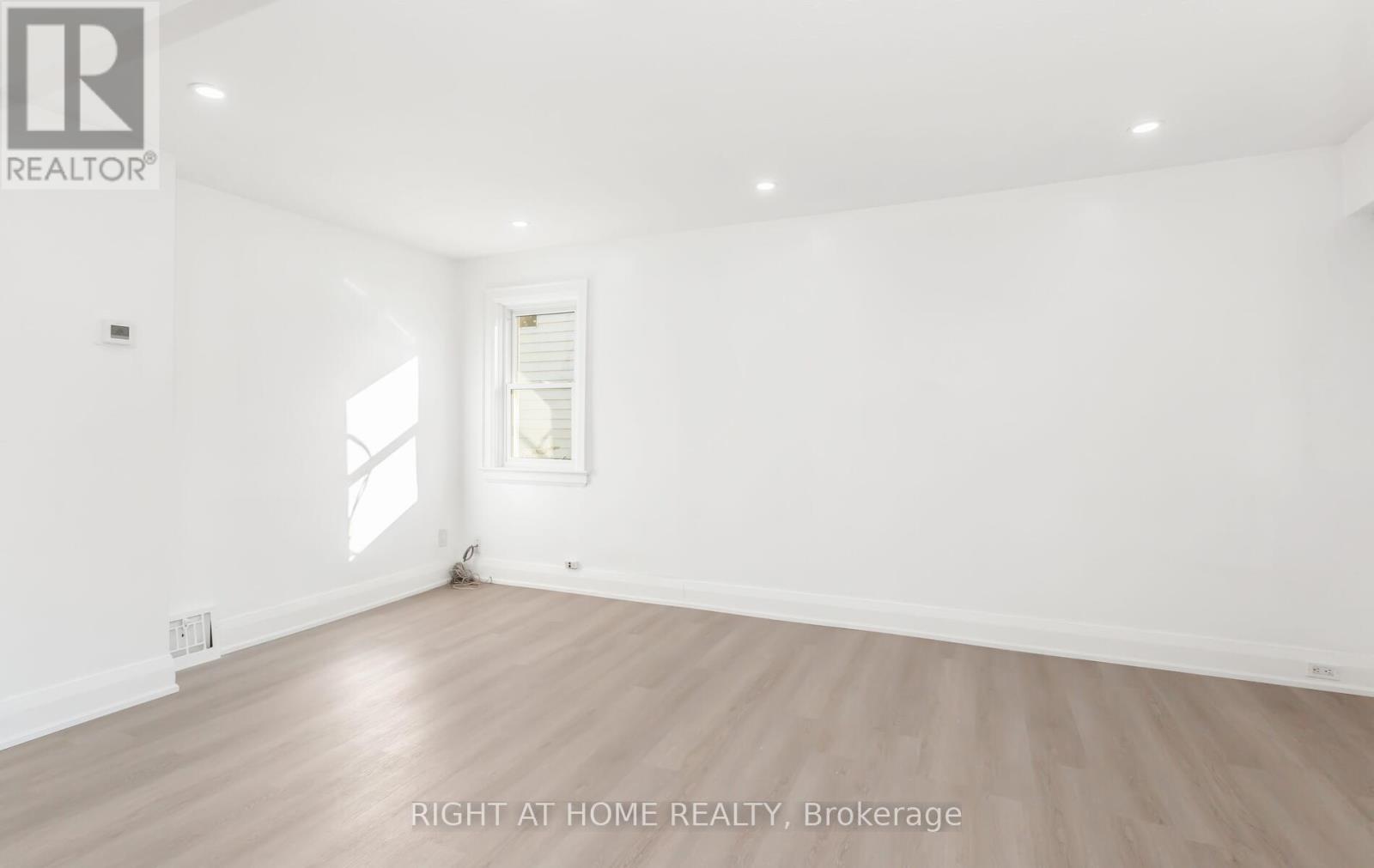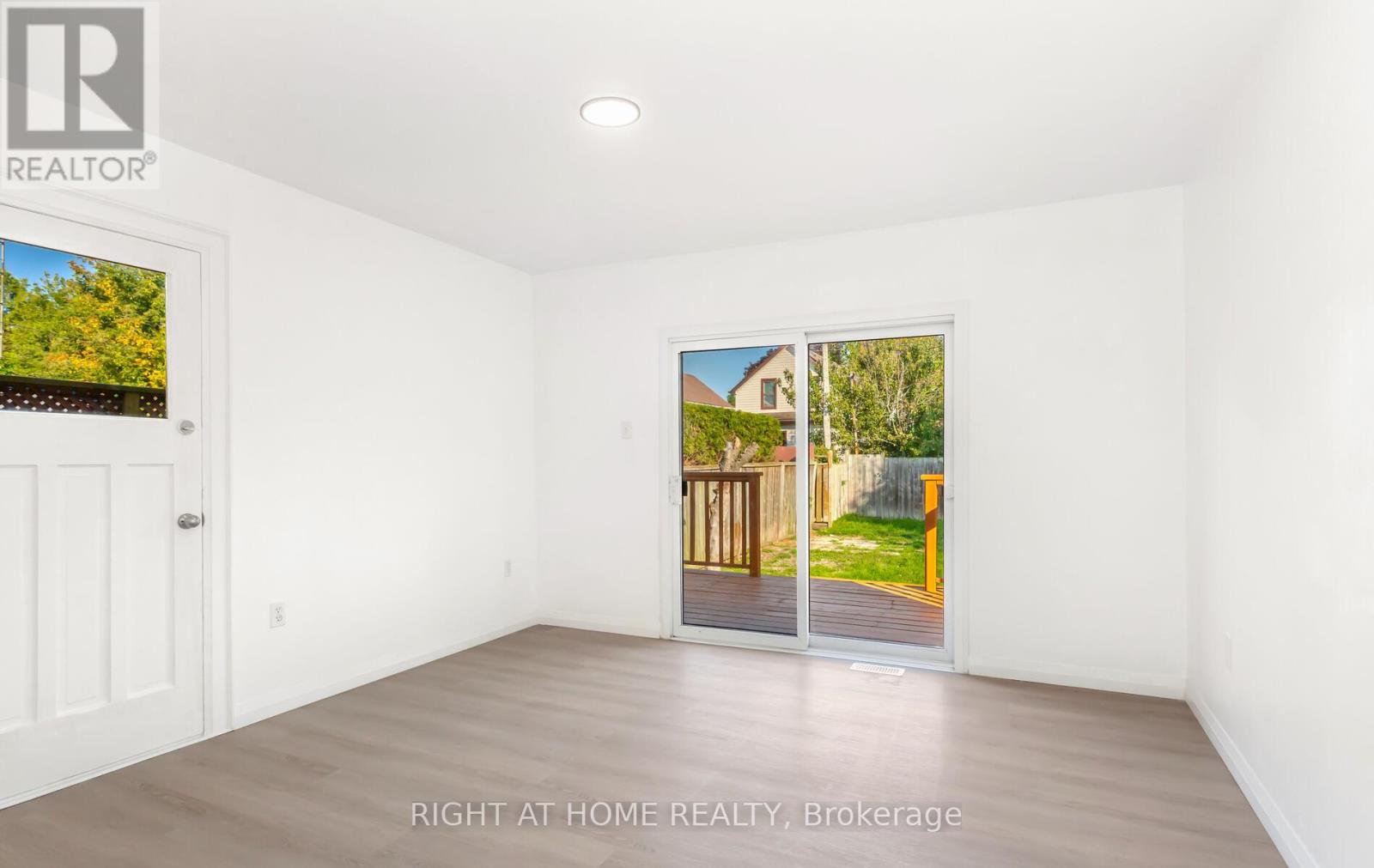140 Olive Avenue Oshawa, Ontario L1H 2P2
3 Bedroom
2 Bathroom
Forced Air
$599,900
Completely Renovated Detached Home 3BR, 2WR with high end finishes, new Vinyl flooring throughout, new kitchen, new washrooms, new light fixtures, pot lights, Patio, freshly painted and new asphalt private driveway and fully fenced Backyard. **** EXTRAS **** Cowan Park is just across the street. Walking distance to Sunnyside Park; Public Transit. Less than 5 minutes drive to Costco, Village Union School, Eastdale High School. (id:35492)
Property Details
| MLS® Number | E9354890 |
| Property Type | Single Family |
| Community Name | Central |
| Amenities Near By | Park, Schools, Public Transit |
| Community Features | School Bus |
| Features | Carpet Free |
| Parking Space Total | 1 |
Building
| Bathroom Total | 2 |
| Bedrooms Above Ground | 3 |
| Bedrooms Total | 3 |
| Appliances | Water Heater |
| Basement Type | Full |
| Construction Style Attachment | Detached |
| Exterior Finish | Aluminum Siding, Brick |
| Flooring Type | Vinyl |
| Foundation Type | Concrete |
| Heating Fuel | Natural Gas |
| Heating Type | Forced Air |
| Stories Total | 2 |
| Type | House |
| Utility Water | Municipal Water |
Land
| Acreage | No |
| Fence Type | Fenced Yard |
| Land Amenities | Park, Schools, Public Transit |
| Sewer | Sanitary Sewer |
| Size Depth | 105 Ft ,7 In |
| Size Frontage | 23 Ft ,1 In |
| Size Irregular | 23.12 X 105.62 Ft |
| Size Total Text | 23.12 X 105.62 Ft |
Rooms
| Level | Type | Length | Width | Dimensions |
|---|---|---|---|---|
| Second Level | Bedroom 2 | 3.1 m | 2.7 m | 3.1 m x 2.7 m |
| Second Level | Bedroom 3 | 3.1 m | 2.7 m | 3.1 m x 2.7 m |
| Second Level | Bathroom | 1.6 m | 1.5 m | 1.6 m x 1.5 m |
| Ground Level | Living Room | 5.18 m | 3.1 m | 5.18 m x 3.1 m |
| Ground Level | Kitchen | 3.5 m | 2.6 m | 3.5 m x 2.6 m |
| Ground Level | Primary Bedroom | 4 m | 3.8 m | 4 m x 3.8 m |
| Ground Level | Bathroom | 2.1 m | 2.1 m | 2.1 m x 2.1 m |
https://www.realtor.ca/real-estate/27434153/140-olive-avenue-oshawa-central-central
Contact Us
Contact us for more information
Safdar Sultan
Salesperson
Right At Home Realty
480 Eglinton Ave West
Mississauga, Ontario L5R 0G2
480 Eglinton Ave West
Mississauga, Ontario L5R 0G2
(905) 565-9200
(905) 565-6677










































