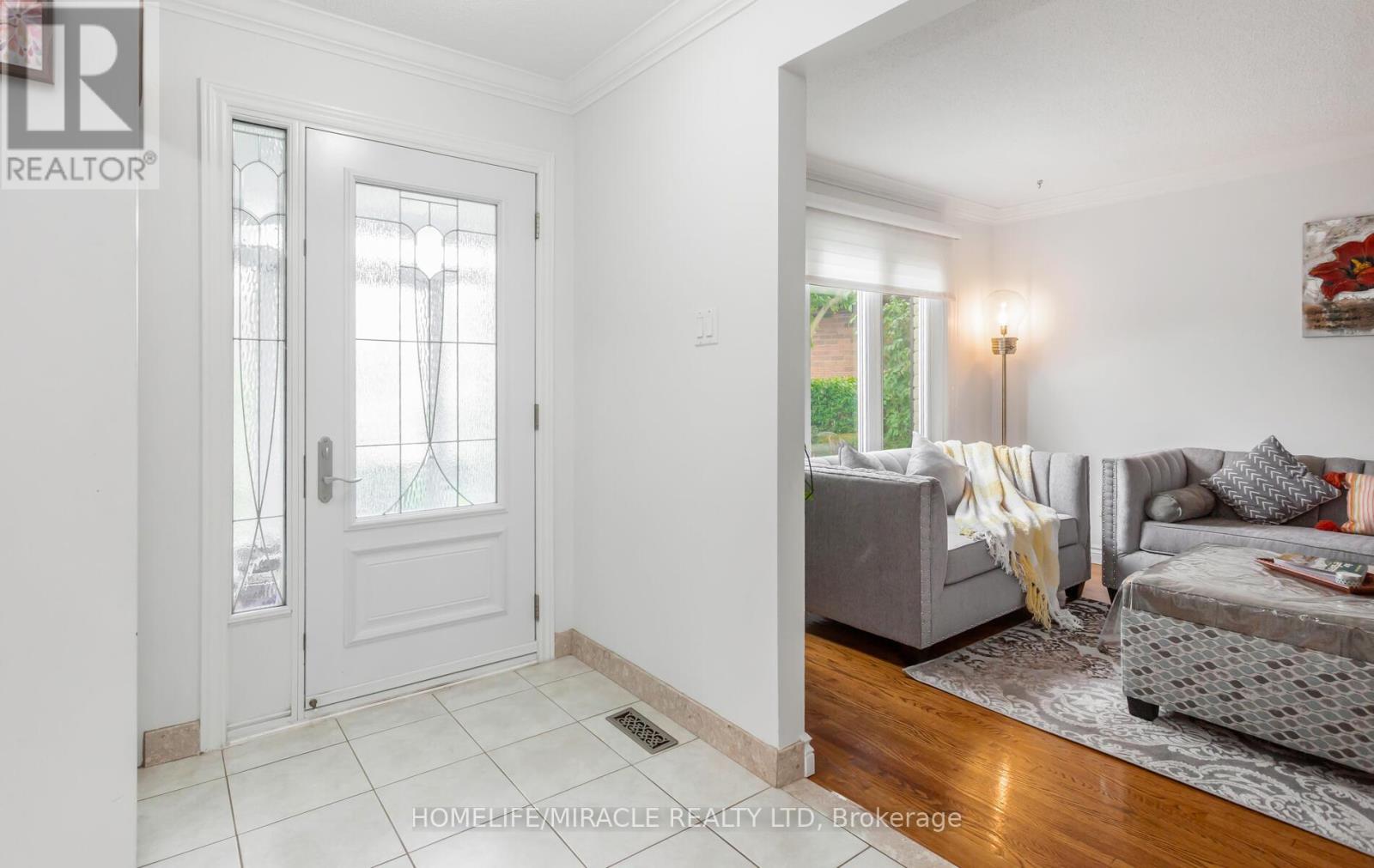82 Northampton Street Brampton, Ontario L6S 3Y7
7 Bedroom
4 Bathroom
2,000 - 2,500 ft2
Fireplace
Central Air Conditioning
Forced Air
$1,299,900
Your Search Is Over! Spacious, Bright, 4Br Home In Desired Westgate Community, Close To Great Schools, Parks, Shopping, Major Highways & Public Transportation. Refinished Kitchen Cabinets With New Quartz Countertops & Backsplash. Large Manicured Yard With Afternoon Sun & Over-Sized Deck Backs Onto Park Walkway. Main Floor Laundry/Mud Room. New Air Conditioner 2022. Pride Of Ownership Is Evident. Legal Side Entrance, Finished Basement Offers Great Opportunity. (id:35492)
Property Details
| MLS® Number | W9299405 |
| Property Type | Single Family |
| Community Name | Westgate |
| Amenities Near By | Public Transit, Schools |
| Features | Sump Pump |
| Parking Space Total | 4 |
| Structure | Deck |
Building
| Bathroom Total | 4 |
| Bedrooms Above Ground | 4 |
| Bedrooms Below Ground | 3 |
| Bedrooms Total | 7 |
| Appliances | Water Heater, Dishwasher, Dryer, Garage Door Opener, Refrigerator, Two Stoves, Washer, Window Coverings |
| Basement Development | Partially Finished |
| Basement Features | Separate Entrance |
| Basement Type | N/a (partially Finished) |
| Construction Style Attachment | Detached |
| Cooling Type | Central Air Conditioning |
| Exterior Finish | Aluminum Siding, Brick |
| Fire Protection | Smoke Detectors |
| Fireplace Present | Yes |
| Flooring Type | Hardwood |
| Foundation Type | Concrete |
| Half Bath Total | 1 |
| Heating Fuel | Natural Gas |
| Heating Type | Forced Air |
| Stories Total | 2 |
| Size Interior | 2,000 - 2,500 Ft2 |
| Type | House |
| Utility Water | Municipal Water |
Parking
| Attached Garage |
Land
| Acreage | No |
| Fence Type | Fenced Yard |
| Land Amenities | Public Transit, Schools |
| Sewer | Sanitary Sewer |
| Size Depth | 112 Ft ,6 In |
| Size Frontage | 39 Ft ,9 In |
| Size Irregular | 39.8 X 112.5 Ft |
| Size Total Text | 39.8 X 112.5 Ft |
Rooms
| Level | Type | Length | Width | Dimensions |
|---|---|---|---|---|
| Second Level | Bedroom 4 | 3.53 m | 3.75 m | 3.53 m x 3.75 m |
| Second Level | Primary Bedroom | 3.5 m | 6.75 m | 3.5 m x 6.75 m |
| Second Level | Bedroom 2 | 3.51 m | 4.32 m | 3.51 m x 4.32 m |
| Second Level | Bedroom 3 | 3.17 m | 3.66 m | 3.17 m x 3.66 m |
| Main Level | Living Room | 3.33 m | 5.08 m | 3.33 m x 5.08 m |
| Main Level | Dining Room | 3.79 m | 3.45 m | 3.79 m x 3.45 m |
| Main Level | Family Room | 4.7 m | 3.34 m | 4.7 m x 3.34 m |
| Main Level | Kitchen | 5.93 m | 2.78 m | 5.93 m x 2.78 m |
| Main Level | Laundry Room | 1.8 m | 2.9 m | 1.8 m x 2.9 m |
https://www.realtor.ca/real-estate/27365371/82-northampton-street-brampton-westgate-westgate
Contact Us
Contact us for more information

Harsh Mattu
Salesperson
harshmattu.miraclerealty.com/
www.twitter.com/mattu56harsh
Homelife/miracle Realty Ltd
821 Bovaird Dr West #31
Brampton, Ontario L6X 0T9
821 Bovaird Dr West #31
Brampton, Ontario L6X 0T9
(905) 455-5100
(905) 455-5110










































