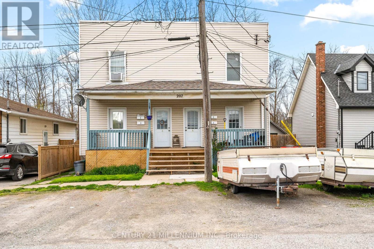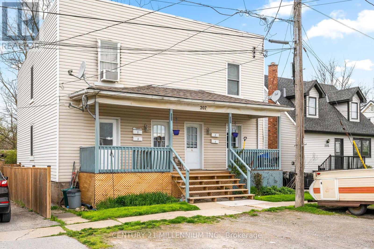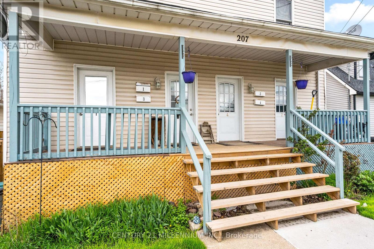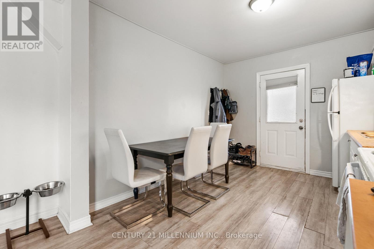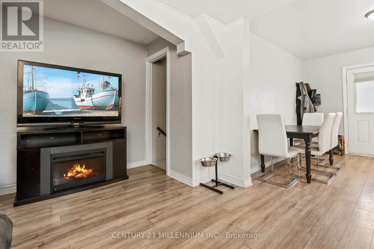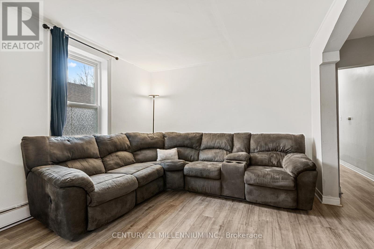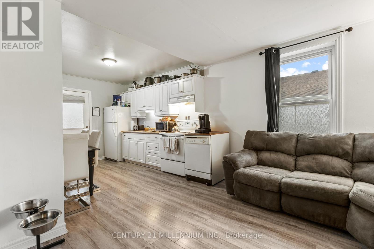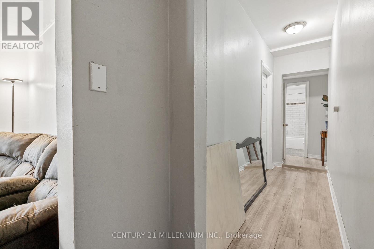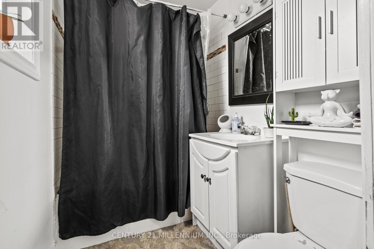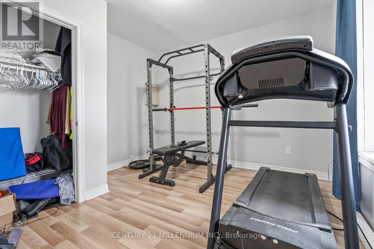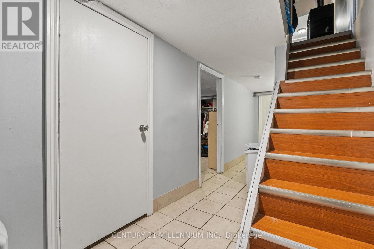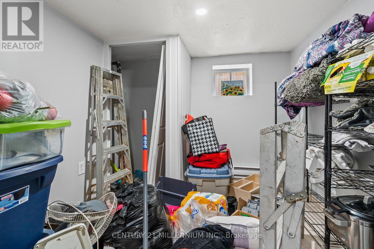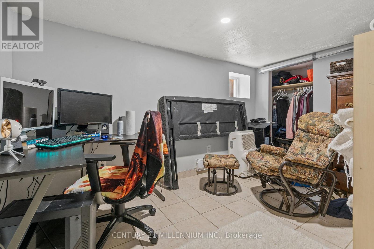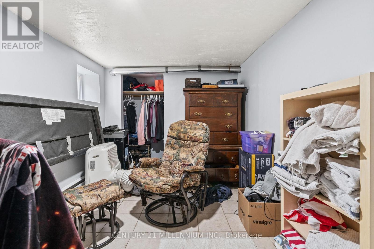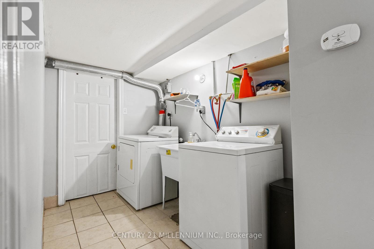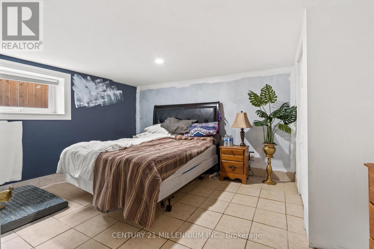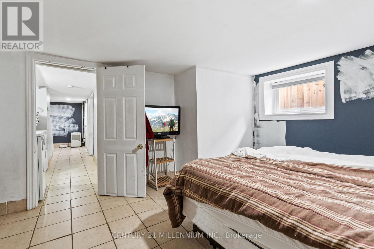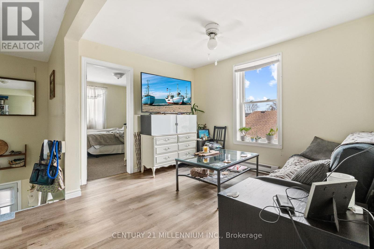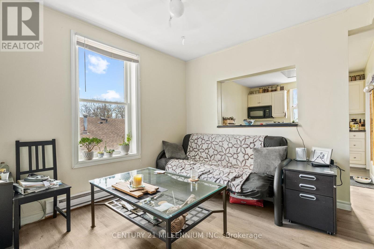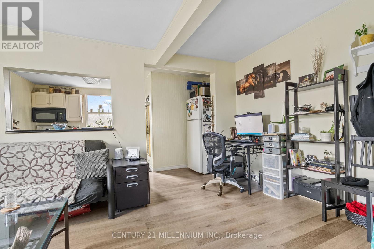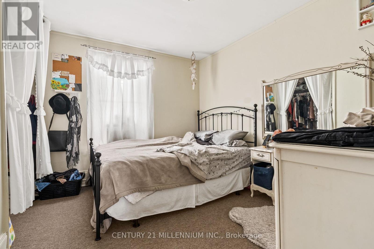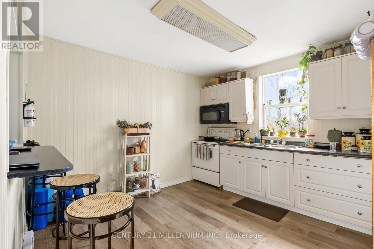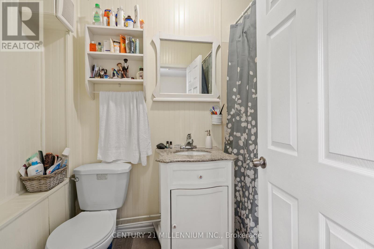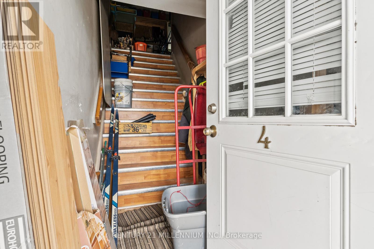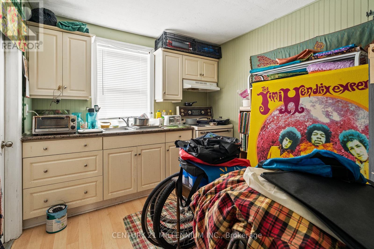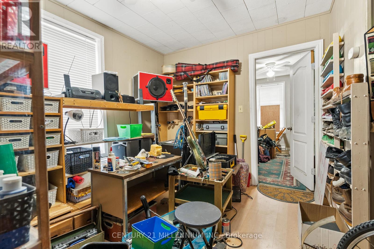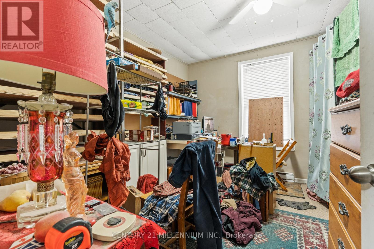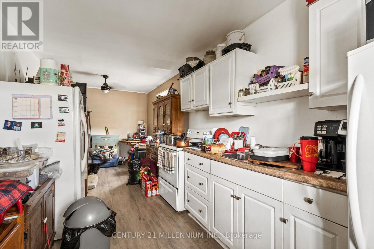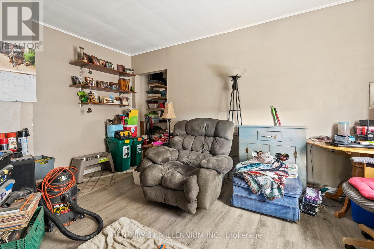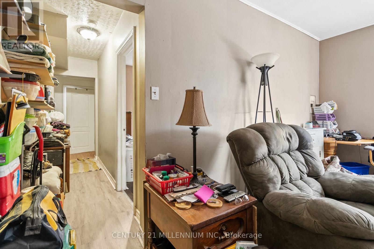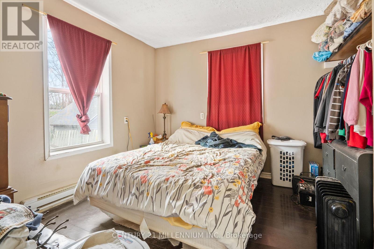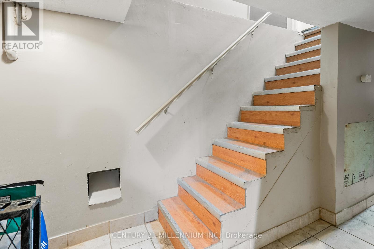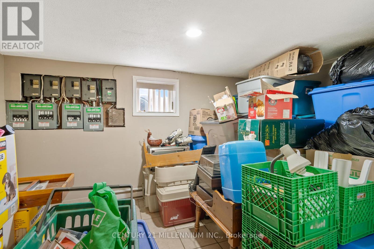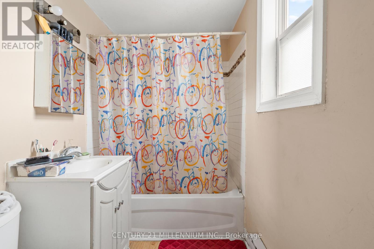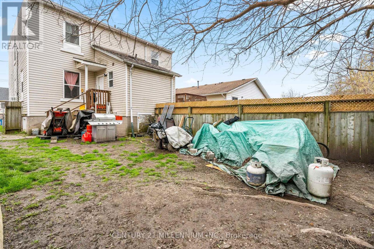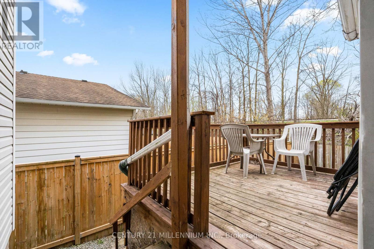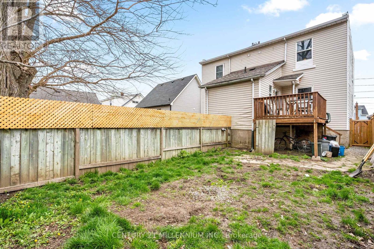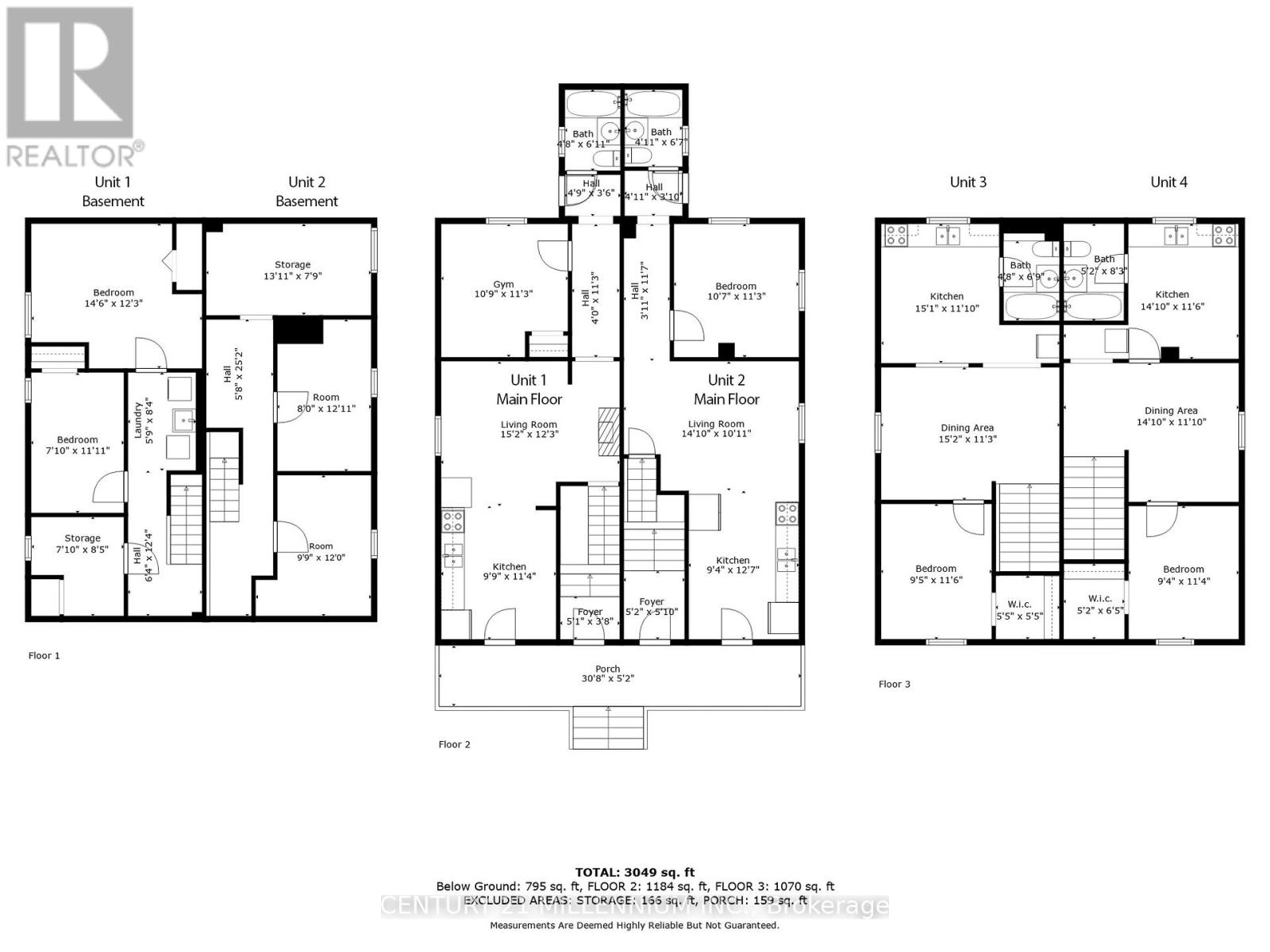207 Beaver Street Thorold, Ontario L2V 1B8
$699,000
Turn Key 4 Units Fully Occupied With Great Tenants , Separate Meters, 4 Front Doors, 2 Fenced Backyards. In The Neighbourhood Of Thorold South , That Is Going Through A Huge Redevelopment, Exploding With New Construction Homes Just Across The Street And Dotted Throughout The Community . Legally Licensed With City. Thorold South Great Place To Invest While Land Values Increase. Unit #1 3 beds $2,000, Unit #2 1 bed $1,000/M, Unit 3 1bed $763/M, Unit #4 1+2 Beds $800/M, Each Tenants Pays Own Heat & Hydro. Easy To Manage. Investors Dream. Room Sizes for Unit #1 Only, See Floor Plan. **** EXTRAS **** Can Consider Vendor Financing (id:35492)
Property Details
| MLS® Number | X8350820 |
| Property Type | Single Family |
| Parking Space Total | 4 |
Building
| Bathroom Total | 4 |
| Bedrooms Above Ground | 6 |
| Bedrooms Below Ground | 2 |
| Bedrooms Total | 8 |
| Appliances | Refrigerator, Stove |
| Basement Development | Finished |
| Basement Type | N/a (finished) |
| Cooling Type | Window Air Conditioner |
| Exterior Finish | Vinyl Siding |
| Foundation Type | Block |
| Heating Fuel | Electric |
| Heating Type | Baseboard Heaters |
| Stories Total | 2 |
| Size Interior | 2,000 - 2,500 Ft2 |
| Type | Fourplex |
| Utility Water | Municipal Water |
Land
| Acreage | No |
| Fence Type | Fenced Yard |
| Sewer | Sanitary Sewer |
| Size Depth | 90 Ft |
| Size Frontage | 40 Ft |
| Size Irregular | 40 X 90 Ft |
| Size Total Text | 40 X 90 Ft |
| Zoning Description | R2 |
Rooms
| Level | Type | Length | Width | Dimensions |
|---|---|---|---|---|
| Main Level | Living Room | 4.62 m | 3.73 m | 4.62 m x 3.73 m |
| Main Level | Bedroom | 3.28 m | 3.44 m | 3.28 m x 3.44 m |
| Main Level | Kitchen | 2.97 m | 3.45 m | 2.97 m x 3.45 m |
| Main Level | Bathroom | 1.42 m | 2.11 m | 1.42 m x 2.11 m |
| Main Level | Bedroom | 4.42 m | 3.63 m | 4.42 m x 3.63 m |
| Main Level | Bedroom | 2.39 m | 3.63 m | 2.39 m x 3.63 m |
Utilities
| Cable | Installed |
| Sewer | Installed |
https://www.realtor.ca/real-estate/26913084/207-beaver-street-thorold
Contact Us
Contact us for more information

Ryan Anderson
Salesperson
www.century21.ca/ryan.anderson
181a Queen St E
Brampton, Ontario L6W 2B3
(905) 450-8300
(905) 450-6736
www.c21m.ca/

