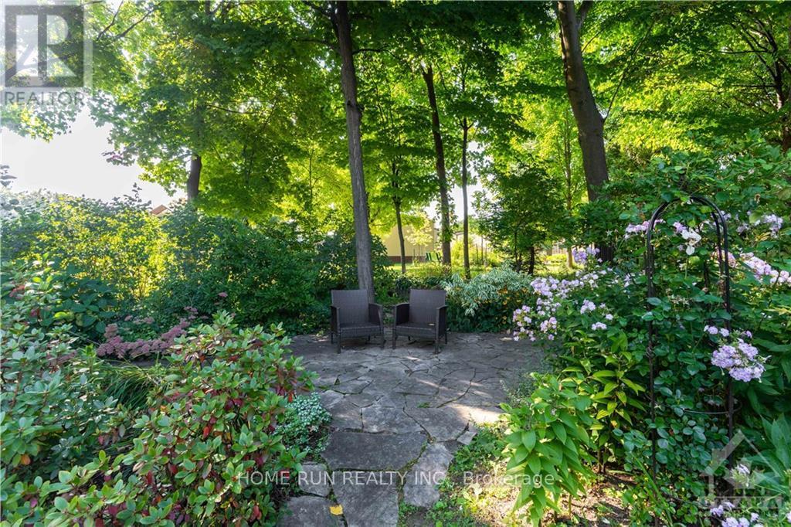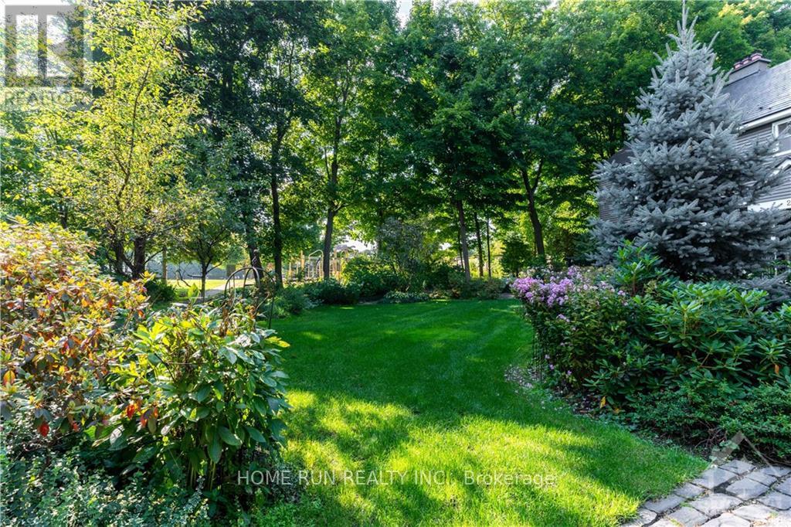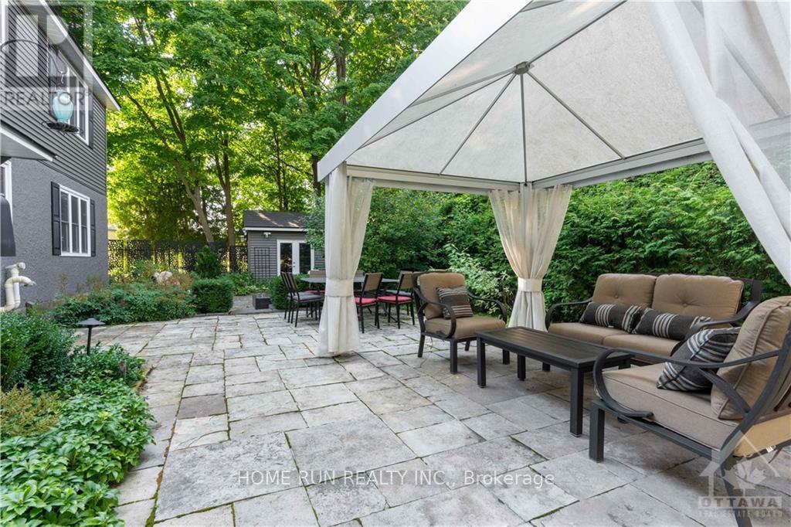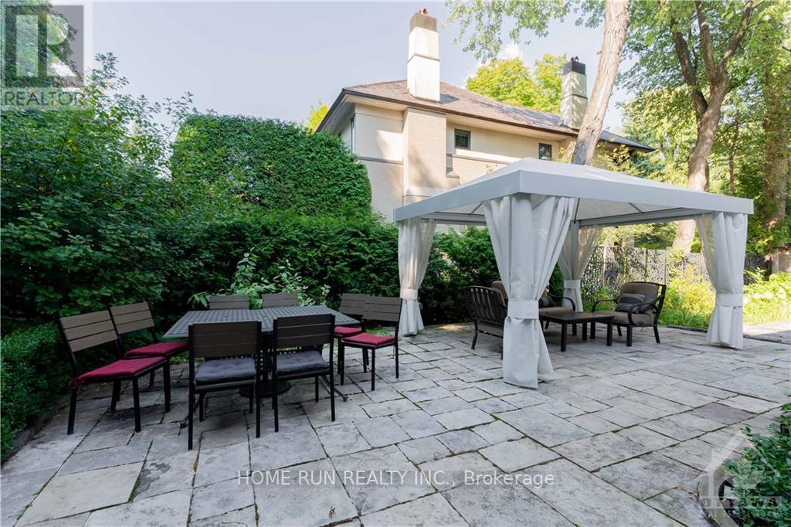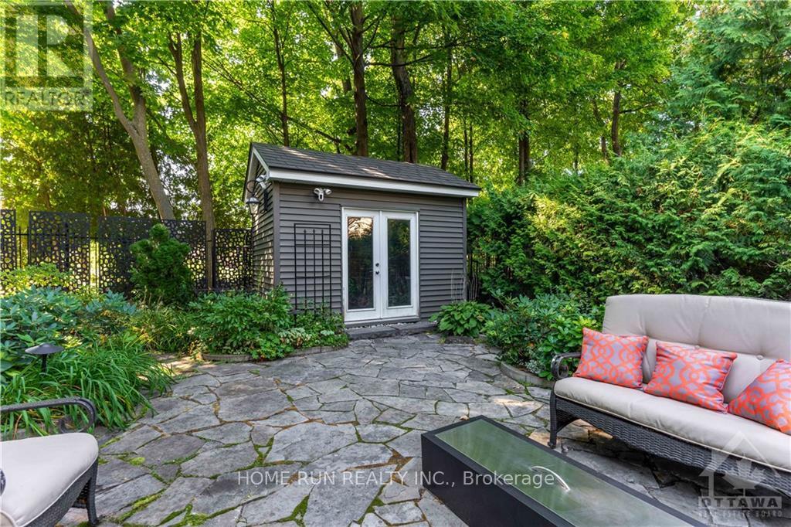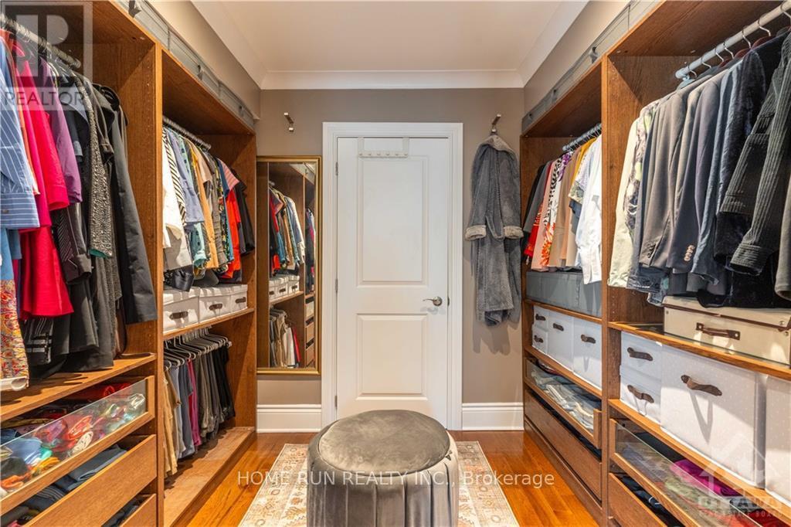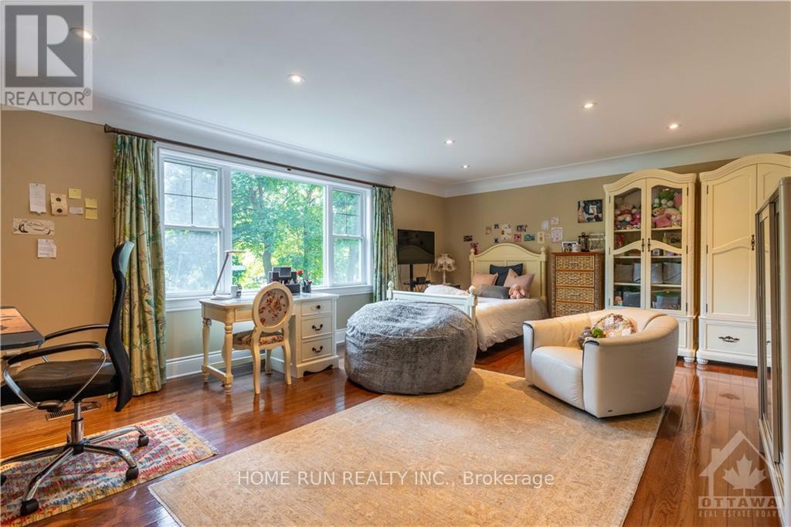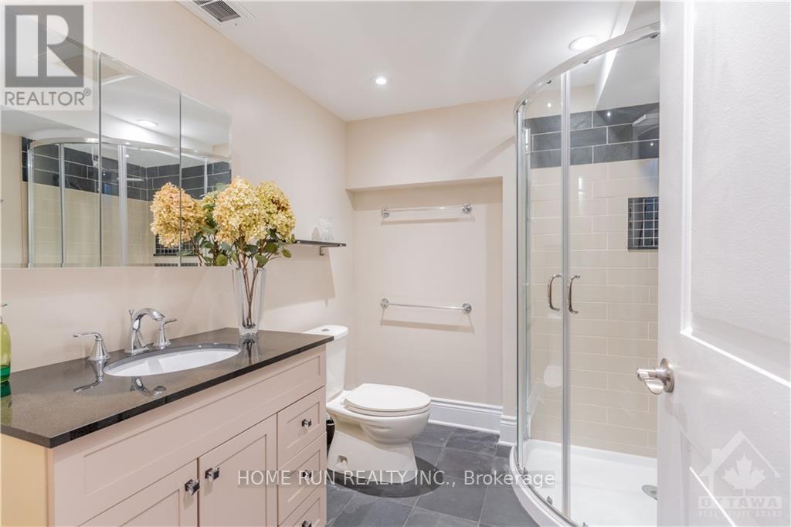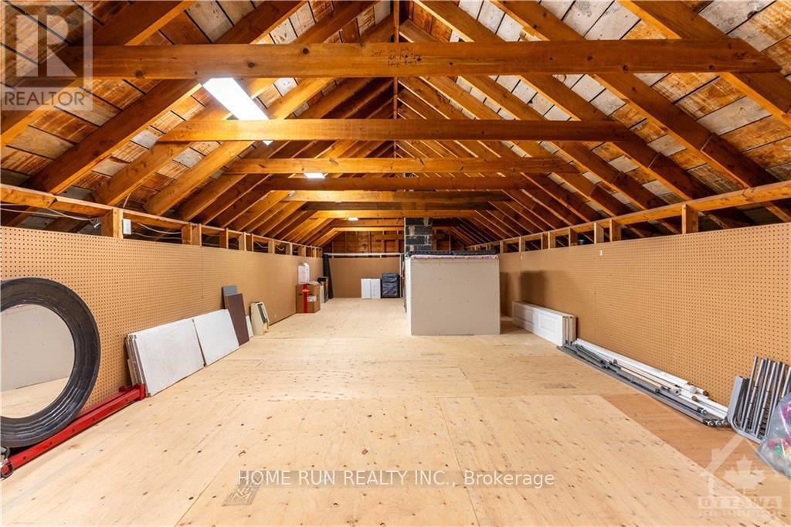275 Buchan Road Ottawa, Ontario K1M 0W4
$3,200,000
Flooring: Tile, Nestled in the prestigious Rockcliffe Park neighborhood of Ottawa, this magnificent neo-traditional residence offers a perfect blend of timeless elegance and modern luxury. This meticulously renovated 5-bedroom, 4.5-bathroom home showcases an expansive layout that seamlessly marries historic charm with contemporary sophistication. Step inside to discover high-end finishes throughout, including a gourmet kitchen perfect for culinary enthusiasts and a spacious primary suite boasting a luxurious en-suite bathroom and walk-in closet. The formal dining area provides an ideal setting for sophisticated entertaining, while the expansive attic offers abundant storage solutions. Outside, meticulously maintained gardens create a private oasis for relaxation and outdoor enjoyment. Upgrades totaling over $600k in investments, include a state-of-the-art 200A electrical system/redesigned plumbing, ensuring modern convenience and efficiency. It is a must see! Call for your private viewing today!, Flooring: Hardwood, Flooring: Laminate ** This is a linked property.** (id:35492)
Property Details
| MLS® Number | X9520475 |
| Property Type | Single Family |
| Community Name | 3201 - Rockcliffe |
| Amenities Near By | Public Transit, Park |
| Parking Space Total | 8 |
Building
| Bathroom Total | 5 |
| Bedrooms Above Ground | 5 |
| Bedrooms Below Ground | 1 |
| Bedrooms Total | 6 |
| Amenities | Fireplace(s) |
| Appliances | Water Heater, Dishwasher, Dryer, Hood Fan, Refrigerator, Stove, Washer |
| Basement Development | Finished |
| Basement Type | Full (finished) |
| Construction Style Attachment | Detached |
| Cooling Type | Central Air Conditioning, Air Exchanger |
| Exterior Finish | Concrete, Stucco |
| Fireplace Present | Yes |
| Fireplace Total | 1 |
| Foundation Type | Concrete |
| Half Bath Total | 1 |
| Heating Fuel | Natural Gas |
| Heating Type | Forced Air |
| Stories Total | 2 |
| Type | House |
| Utility Water | Municipal Water |
Parking
| Attached Garage |
Land
| Acreage | No |
| Fence Type | Fenced Yard |
| Land Amenities | Public Transit, Park |
| Sewer | Sanitary Sewer |
| Size Depth | 112 Ft ,7 In |
| Size Frontage | 100 Ft |
| Size Irregular | 100 X 112.6 Ft ; 0 |
| Size Total Text | 100 X 112.6 Ft ; 0 |
| Zoning Description | Residential |
Rooms
| Level | Type | Length | Width | Dimensions |
|---|---|---|---|---|
| Second Level | Bedroom | 6.47 m | 4.57 m | 6.47 m x 4.57 m |
| Second Level | Bedroom | 4.11 m | 4.06 m | 4.11 m x 4.06 m |
| Second Level | Bedroom | 4.03 m | 3.58 m | 4.03 m x 3.58 m |
| Second Level | Bedroom | 3.58 m | 3.4 m | 3.58 m x 3.4 m |
| Second Level | Bathroom | 2.71 m | 1.85 m | 2.71 m x 1.85 m |
| Second Level | Bathroom | Measurements not available | ||
| Second Level | Primary Bedroom | 6.6 m | 4.8 m | 6.6 m x 4.8 m |
| Second Level | Other | 2.94 m | 2.48 m | 2.94 m x 2.48 m |
| Second Level | Bathroom | 3.7 m | 2.46 m | 3.7 m x 2.46 m |
| Third Level | Other | Measurements not available | ||
| Lower Level | Family Room | 6.5 m | 3.91 m | 6.5 m x 3.91 m |
| Lower Level | Recreational, Games Room | 5.38 m | 3.75 m | 5.38 m x 3.75 m |
| Lower Level | Bedroom | 5.02 m | 2.84 m | 5.02 m x 2.84 m |
| Lower Level | Bathroom | Measurements not available | ||
| Lower Level | Laundry Room | Measurements not available | ||
| Lower Level | Utility Room | Measurements not available | ||
| Lower Level | Other | Measurements not available | ||
| Main Level | Foyer | Measurements not available | ||
| Main Level | Living Room | 4.16 m | 3.3 m | 4.16 m x 3.3 m |
| Main Level | Dining Room | 6.32 m | 4.36 m | 6.32 m x 4.36 m |
| Main Level | Kitchen | 8.63 m | 6.19 m | 8.63 m x 6.19 m |
| Main Level | Mud Room | Measurements not available | ||
| Main Level | Bathroom | Measurements not available |
Utilities
| Natural Gas Available | Available |
https://www.realtor.ca/real-estate/27451249/275-buchan-road-ottawa-3201-rockcliffe
Contact Us
Contact us for more information
Heng Yin
Salesperson
1000 Innovation Dr, 5th Floor
Kanata, Ontario K2K 3E7
(613) 518-2008
(613) 800-3028

Tianying Zheng
Salesperson
1000 Innovation Dr, 5th Floor
Kanata, Ontario K2K 3E7
(613) 518-2008
(613) 800-3028




