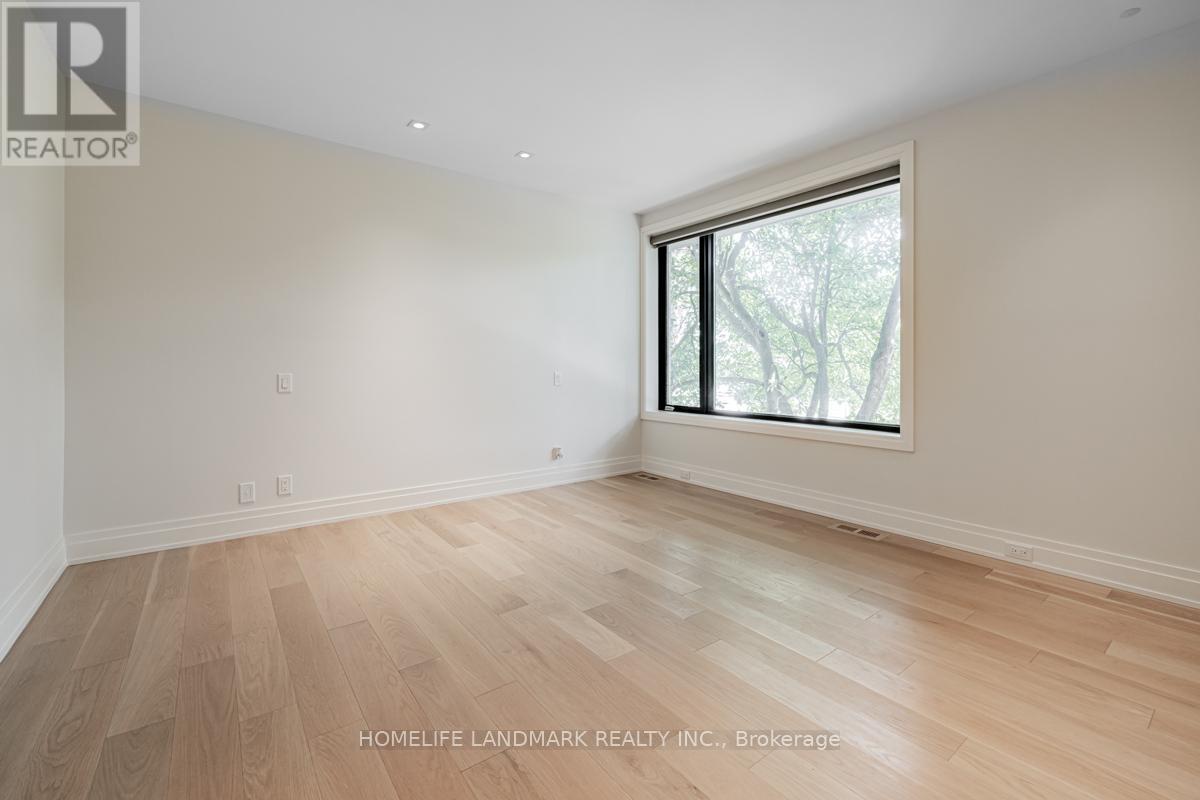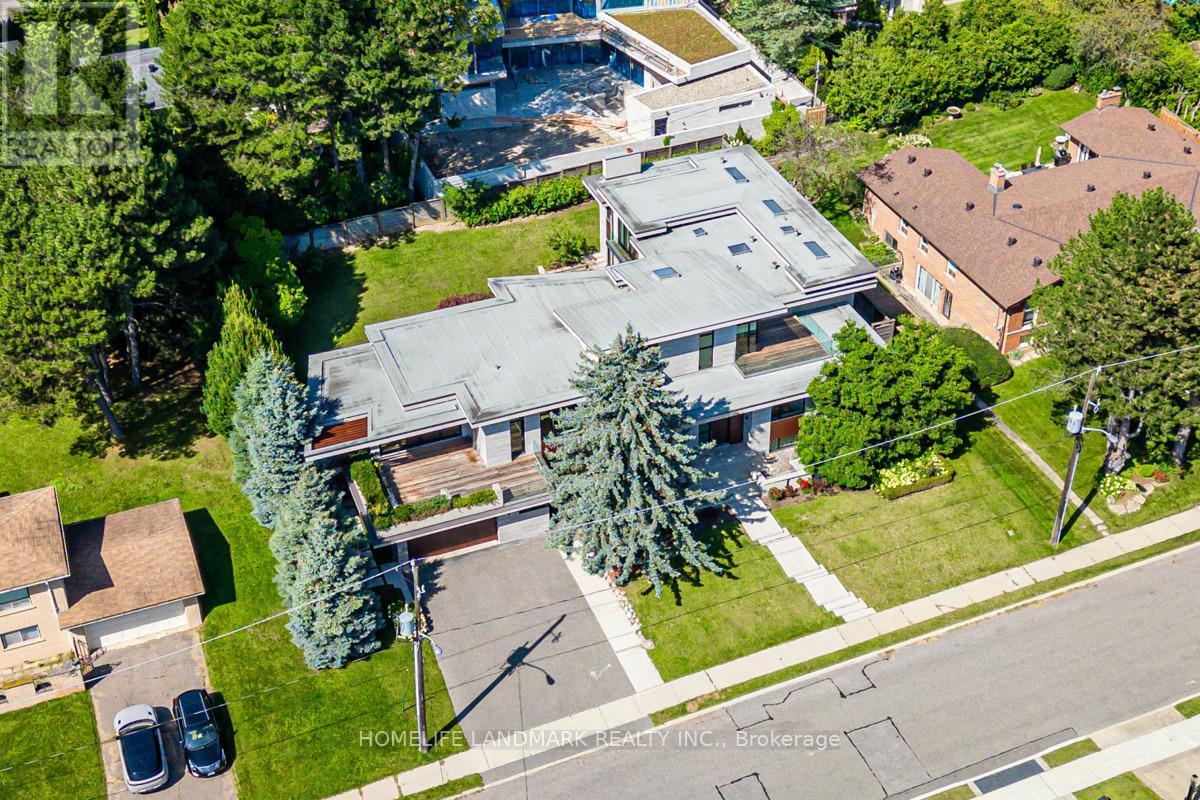4 Royal Oak Drive Toronto, Ontario M3C 2M2
$12,800,000
Unparalleled Luxury and Architectural Brilliance by Stan Makow on the Prestigious Bridle Path, A Stunning Contemporary Masterpiece Custom Built by SKR Homes, Breathtaking Panoramic Views through Expansive Windows & Elegant French doors, Filling W/ Natural Light. With Soaring Ceilings and Meticulous attention to detail, every corner of this home exudes sophistication. The state-of-the-art kitchen a Chefs Dream, Top-Tier Gaggenau Appliances and Custom Finishes, Walk-in Pantry, Large Bd W/ Sitting area on Main Floor with W/I closet, ensuite bath, idea for Inlaws. Master Bd Spacious Layout, Walk-in Closet with custom organizers, and a Spa-like ensuite with a deep soaking tub, rain shower, and dual vanities. Entertainers dream recreation room W/ Secondary Kitchen, a stylish Wine Cellar & a wet bar. 3D Home Theatre W/ Built-in Surround Sound System, The home Equipped W/ Advanced Creston automation, Control every aspect of living environment effortlessly. Two oversized sun decks provide Ample Outdoor Space, Beautifully landscaped W/ Privacy and Tranquility W/ Mature Trees, Manicured gardens. It is a rare find, offering an unmatched combination of luxury, privacy, and convenience in one of the most coveted locations in Toronto. Dont miss the opportunity to own a piece of architectural history on the prestigious Bridle Path. Must See! Perfect close to Granite Club, Golf Courses, Crescent, T.F.S., Harvergal, U.C.C., Crestwood& To Ranking Public &Private Schools. **** EXTRAS **** Gaggenau B/I Fridge, Cooktop, Food Warmer, B/I Oven, Exhaust Fan, Dwasher, bsmt: Fridge, Stove, Dwasher, CAC, CVAC, All Window Coverings, All Existing Light Fixtures, Washer/Dryer, Sprinklers sys, Alarm sys, Water Filter Sys. (id:35492)
Property Details
| MLS® Number | C9300026 |
| Property Type | Single Family |
| Community Name | Bridle Path-Sunnybrook-York Mills |
| Amenities Near By | Park, Place Of Worship, Public Transit, Schools |
| Parking Space Total | 10 |
Building
| Bathroom Total | 9 |
| Bedrooms Above Ground | 4 |
| Bedrooms Below Ground | 2 |
| Bedrooms Total | 6 |
| Appliances | Oven - Built-in |
| Basement Development | Finished |
| Basement Features | Separate Entrance, Walk Out |
| Basement Type | N/a (finished) |
| Construction Style Attachment | Detached |
| Cooling Type | Central Air Conditioning |
| Exterior Finish | Stone |
| Fireplace Present | Yes |
| Flooring Type | Carpeted, Hardwood |
| Half Bath Total | 1 |
| Heating Fuel | Natural Gas |
| Heating Type | Forced Air |
| Stories Total | 2 |
| Type | House |
| Utility Water | Municipal Water |
Parking
| Garage |
Land
| Acreage | No |
| Land Amenities | Park, Place Of Worship, Public Transit, Schools |
| Sewer | Sanitary Sewer |
| Size Depth | 133 Ft |
| Size Frontage | 130 Ft |
| Size Irregular | 130 X 133 Ft ; 130ft Wider Lot! |
| Size Total Text | 130 X 133 Ft ; 130ft Wider Lot! |
| Zoning Description | Single Family Residential |
Rooms
| Level | Type | Length | Width | Dimensions |
|---|---|---|---|---|
| Lower Level | Recreational, Games Room | 9.5 m | 7.04 m | 9.5 m x 7.04 m |
| Lower Level | Media | 6.86 m | 4.8 m | 6.86 m x 4.8 m |
| Main Level | Living Room | 4.14 m | 3.66 m | 4.14 m x 3.66 m |
| Main Level | Dining Room | 4.14 m | 5.49 m | 4.14 m x 5.49 m |
| Main Level | Family Room | 7.06 m | 5.84 m | 7.06 m x 5.84 m |
| Main Level | Kitchen | 6.1 m | 4.52 m | 6.1 m x 4.52 m |
| Main Level | Eating Area | 5.05 m | 4.6 m | 5.05 m x 4.6 m |
| Main Level | Bedroom | 4.39 m | 4.01 m | 4.39 m x 4.01 m |
| Upper Level | Library | 9.47 m | 4.57 m | 9.47 m x 4.57 m |
| Upper Level | Primary Bedroom | 5.74 m | 4.34 m | 5.74 m x 4.34 m |
| Upper Level | Bedroom 2 | 5.79 m | 3.56 m | 5.79 m x 3.56 m |
| Upper Level | Bedroom 3 | 5.79 m | 3.56 m | 5.79 m x 3.56 m |
Contact Us
Contact us for more information
Lydia Wen Jin
Broker
7240 Woodbine Ave Unit 103
Markham, Ontario L3R 1A4
(905) 305-1600
(905) 305-1609
www.homelifelandmark.com/
Franz Wu
Broker
www.franzwu.ca/
7240 Woodbine Ave Unit 103
Markham, Ontario L3R 1A4
(905) 305-1600
(905) 305-1609
www.homelifelandmark.com/
























