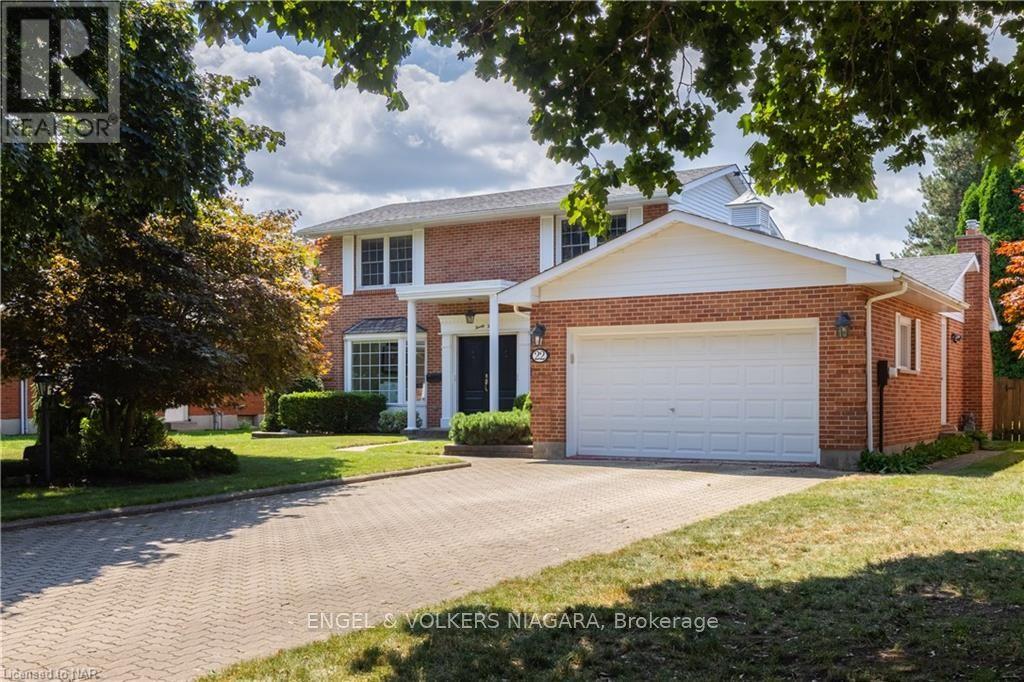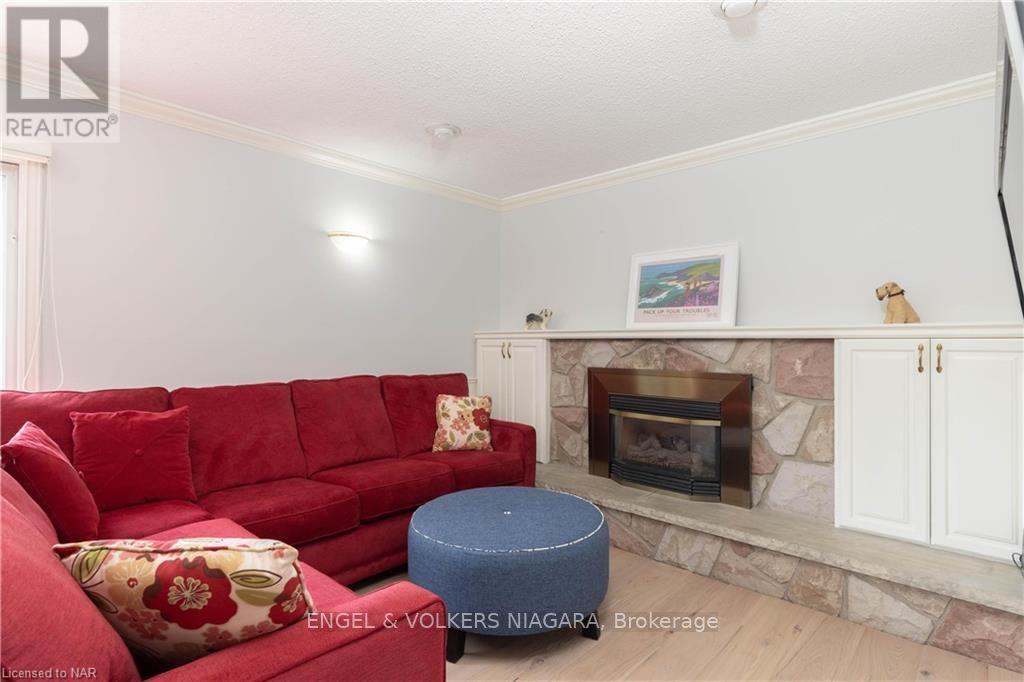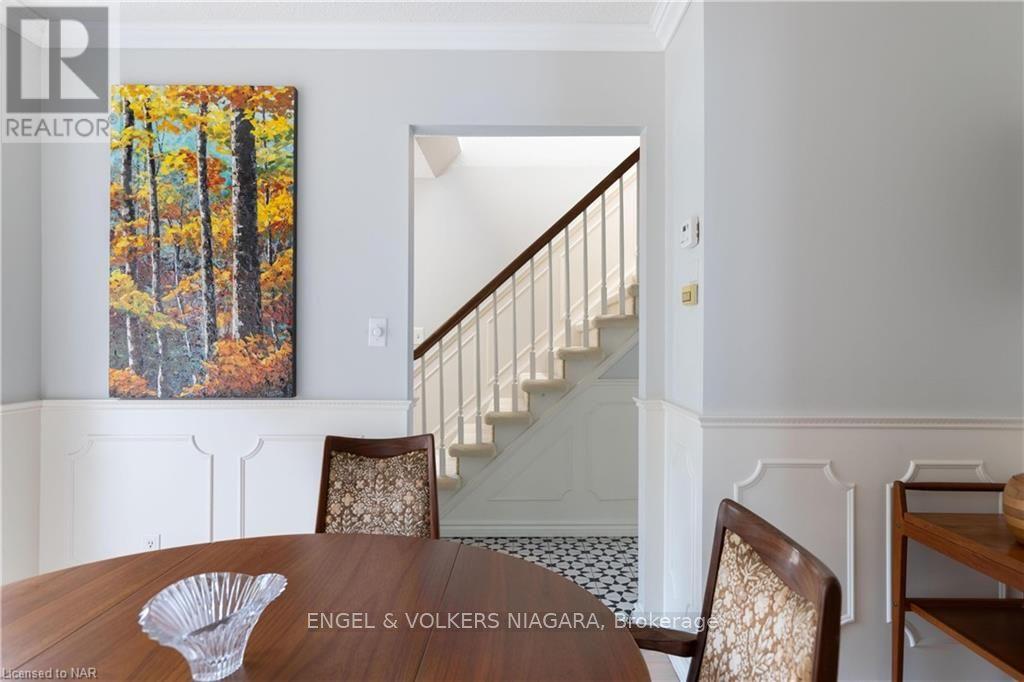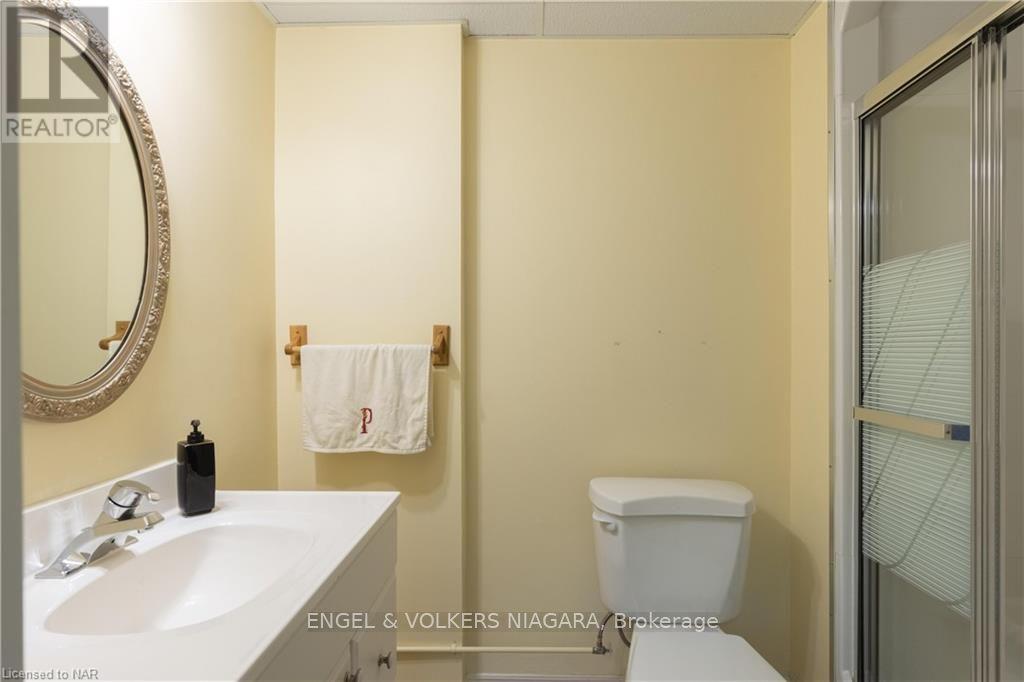22 Port Master Drive St. Catharines, Ontario L2N 7A2
$1,099,000
Welcome to 22 Port Master Drive in the coveted and historic area of Port Dalhousie, St Catharines. This location is perfect for those seeking a blend of outdoor activities and charming surroundings within walking distance to sailing, world-class rowing facilities, trails, restaurants, shops, the vintage carousel and the beach, plus sunsets from the pier are breathtaking! This wonderful two storey family home features 3 bedrooms and 4 bathrooms one of which is an ensuite to the primary bedroom. The main level has new hardwood and tile floors from the entrance through to the bright kitchen and beyond. A separate dining room provides plenty of space for family gatherings and there is a main floor laundry room for your convenience. The sun-filled living room is an inviting place to socialize with friends and the cosy family room with a gas fireplace is perfect for entertaining or relaxing. The finished basement includes storage space, a three piece bath and a recreation room with a second gas fireplace, adding to the home's comfort. The backyard is fenced and pool-sized, offering ample space for outdoor activities with a garden shed for tools plus an irrigation system that ensures a lush lawn and gardens. Dog lovers will enjoy taking their furry friend for a stroll to Henley Park and the Port Dalhousie Lions Club offers fun for all ages with tennis & basketball courts and a swimming pool. This home is not just a place to live, but a lifestyle to embrace. Whether you’re passionate about water sports, fine dining, or simply enjoying a tranquil environment, this property offers it all. New AC in 2024 (id:35492)
Property Details
| MLS® Number | X9412488 |
| Property Type | Single Family |
| Community Name | 439 - Martindale Pond |
| Parking Space Total | 6 |
Building
| Bathroom Total | 4 |
| Bedrooms Above Ground | 3 |
| Bedrooms Total | 3 |
| Appliances | Water Heater, Central Vacuum, Dishwasher, Dryer, Freezer, Garage Door Opener, Refrigerator, Stove, Washer, Window Coverings |
| Basement Development | Finished |
| Basement Type | Full (finished) |
| Construction Style Attachment | Detached |
| Cooling Type | Central Air Conditioning |
| Exterior Finish | Brick, Aluminum Siding |
| Fireplace Present | Yes |
| Fireplace Total | 2 |
| Foundation Type | Poured Concrete |
| Half Bath Total | 2 |
| Heating Fuel | Natural Gas |
| Heating Type | Forced Air |
| Stories Total | 2 |
| Type | House |
| Utility Water | Municipal Water |
Parking
| Attached Garage |
Land
| Acreage | No |
| Landscape Features | Lawn Sprinkler |
| Sewer | Sanitary Sewer |
| Size Depth | 159 Ft |
| Size Frontage | 60 Ft ,1 In |
| Size Irregular | 60.13 X 159 Ft |
| Size Total Text | 60.13 X 159 Ft|under 1/2 Acre |
| Zoning Description | R1 |
Rooms
| Level | Type | Length | Width | Dimensions |
|---|---|---|---|---|
| Second Level | Bathroom | 2.83 m | 1.22 m | 2.83 m x 1.22 m |
| Second Level | Primary Bedroom | 6.4 m | 3.81 m | 6.4 m x 3.81 m |
| Second Level | Bedroom | 4.47 m | 3.1 m | 4.47 m x 3.1 m |
| Second Level | Bedroom | 3.12 m | 2.54 m | 3.12 m x 2.54 m |
| Lower Level | Family Room | 6.1 m | 3.63 m | 6.1 m x 3.63 m |
| Lower Level | Bathroom | 1.22 m | 1.4 m | 1.22 m x 1.4 m |
| Main Level | Living Room | 6.71 m | 3.66 m | 6.71 m x 3.66 m |
| Main Level | Dining Room | 3.99 m | 3.25 m | 3.99 m x 3.25 m |
| Main Level | Kitchen | 6.35 m | 3.3 m | 6.35 m x 3.3 m |
| Main Level | Family Room | 5.18 m | 3.33 m | 5.18 m x 3.33 m |
| Main Level | Bathroom | 1.29 m | 1.29 m | 1.29 m x 1.29 m |
| Main Level | Laundry Room | 3.76 m | 1.68 m | 3.76 m x 1.68 m |
Contact Us
Contact us for more information

Elizabeth Pullman
Salesperson
(905) 356-1802
elizabethpullman.evrealestate.com
www.facebook.com/Elizabeth-Pullman-Sales-Representative-Bosley-Real-Esta
twitter.com/ElizabethPullm1
3521 Portage Rd. Unit #1
Niagara Falls, Ontario L2J 2K5
(905) 356-1800
(905) 356-1802
www.niagara.evrealestate.com/










































