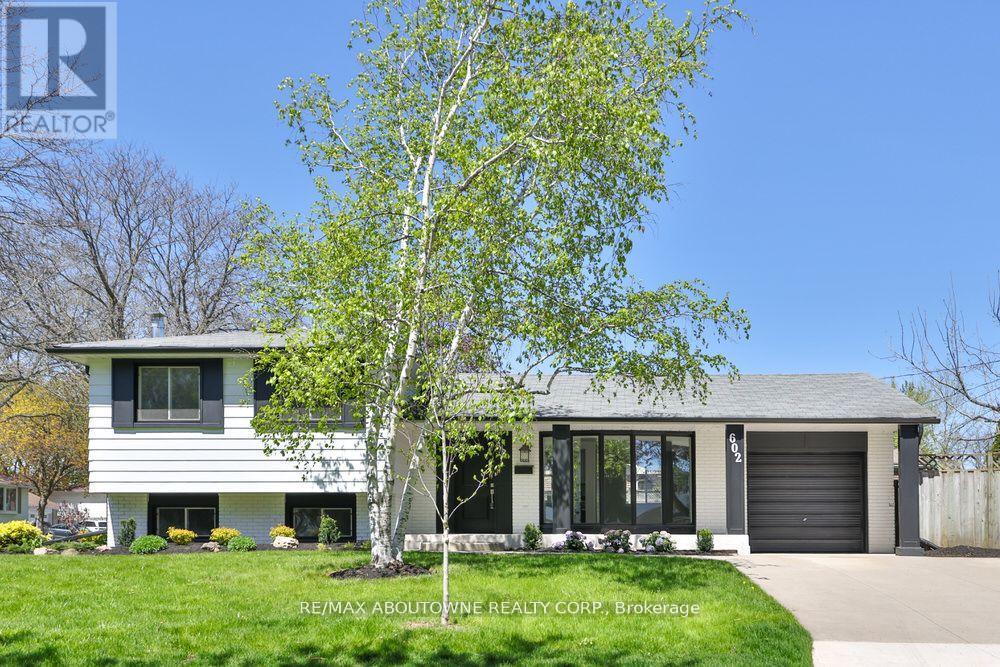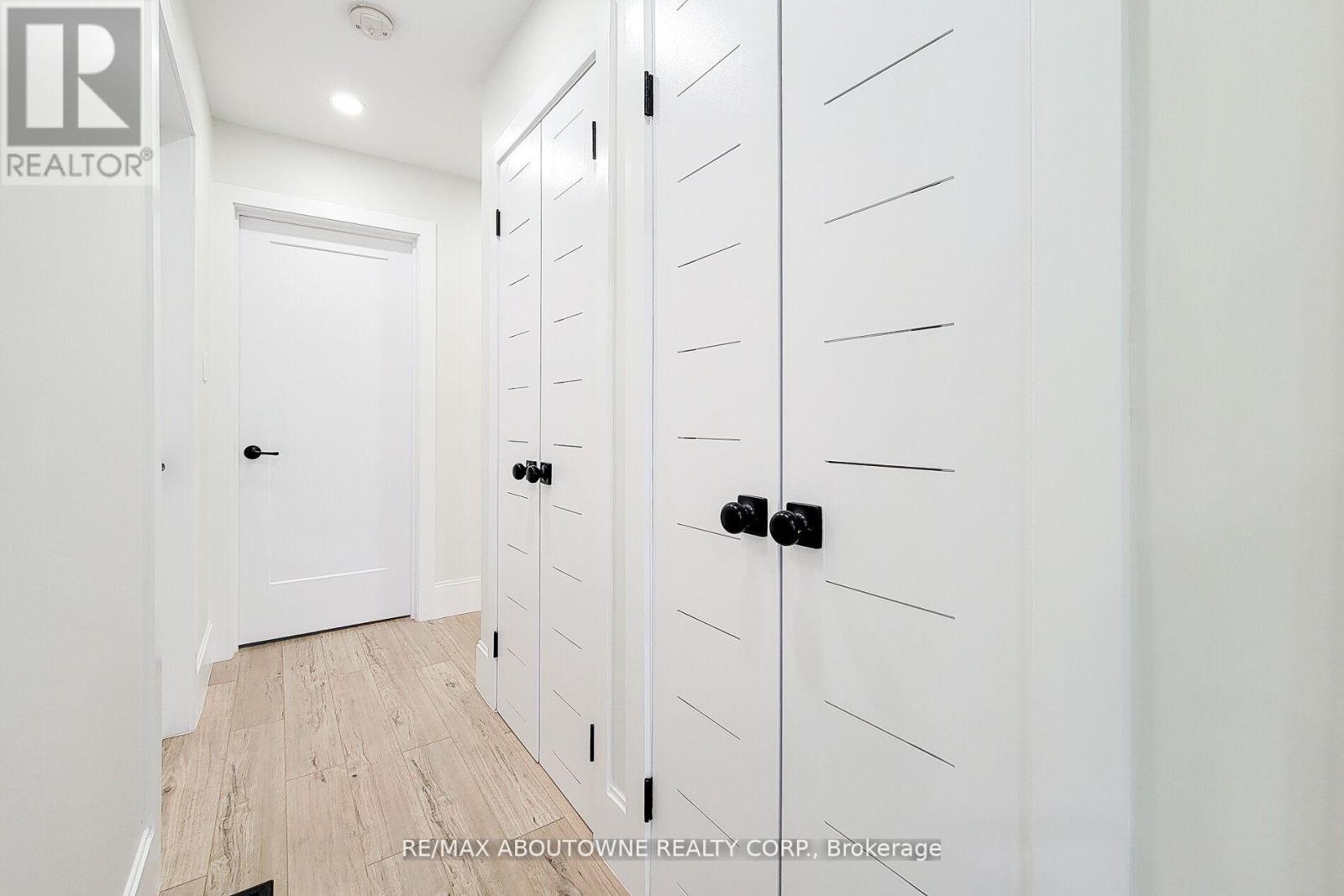602 Jennifer Crescent Burlington, Ontario L7N 3B1
$1,349,000
Immerse yourself in a world of modern elegance with this meticulously renovated Backsplit Home. Step inside and discover 1380 square feet of thoughtfully updated living space, where high-end materials and fixtures create a luxurious ambiance throughout. The gourmet kitchen is a chef's dream, featuring premium appliances and finishes that inspire culinary creations. The spa-like bathrooms offer a tranquil retreat, perfect for unwinding after a long day. And whether you're entertaining guests or simply relaxing with family, the open-concept layout fosters a sense of connection and togetherness. This prime Burlington location, south of the highway, places you within easy reach of excellent schools and everyday conveniences, making this stunning residence the perfect place to call home. **** EXTRAS **** Please note that space has been taken from the garage to expand the footprint. (id:35492)
Property Details
| MLS® Number | W9256260 |
| Property Type | Single Family |
| Community Name | Roseland |
| Parking Space Total | 4 |
Building
| Bathroom Total | 3 |
| Bedrooms Above Ground | 2 |
| Bedrooms Below Ground | 1 |
| Bedrooms Total | 3 |
| Basement Development | Finished |
| Basement Type | Full (finished) |
| Construction Style Attachment | Detached |
| Construction Style Split Level | Backsplit |
| Cooling Type | Central Air Conditioning |
| Exterior Finish | Brick Facing, Aluminum Siding |
| Fireplace Present | Yes |
| Foundation Type | Poured Concrete |
| Heating Fuel | Natural Gas |
| Heating Type | Forced Air |
| Size Interior | 1,100 - 1,500 Ft2 |
| Type | House |
| Utility Water | Municipal Water |
Land
| Acreage | No |
| Sewer | Sanitary Sewer |
| Size Depth | 60 Ft |
| Size Frontage | 101 Ft |
| Size Irregular | 101 X 60 Ft |
| Size Total Text | 101 X 60 Ft |
| Zoning Description | R3.2 |
Rooms
| Level | Type | Length | Width | Dimensions |
|---|---|---|---|---|
| Lower Level | Bedroom | 12.42 m | 8.25 m | 12.42 m x 8.25 m |
| Lower Level | Laundry Room | 8.92 m | 5.25 m | 8.92 m x 5.25 m |
| Lower Level | Family Room | 14.33 m | 8.33 m | 14.33 m x 8.33 m |
| Lower Level | Office | 7.67 m | 7.17 m | 7.67 m x 7.17 m |
| Main Level | Foyer | 6 m | 6 m | 6 m x 6 m |
| Main Level | Living Room | 15.58 m | 13 m | 15.58 m x 13 m |
| Main Level | Dining Room | 14.17 m | 10 m | 14.17 m x 10 m |
| Main Level | Kitchen | 12.25 m | 11 m | 12.25 m x 11 m |
| Main Level | Eating Area | 10 m | 9.33 m | 10 m x 9.33 m |
| Main Level | Other | 10 m | 8.08 m | 10 m x 8.08 m |
| Upper Level | Primary Bedroom | 15.67 m | 9.58 m | 15.67 m x 9.58 m |
| Upper Level | Bedroom | 14.33 m | 9.38 m | 14.33 m x 9.38 m |
https://www.realtor.ca/real-estate/27295969/602-jennifer-crescent-burlington-roseland-roseland
Contact Us
Contact us for more information

Christopher Invidiata
Salesperson
www.youtube.com/embed/4mF0btuxmpM
www.invidiata.com/
1235 North Service Rd W #100d
Oakville, Ontario L6M 3G5
(905) 338-9000









































