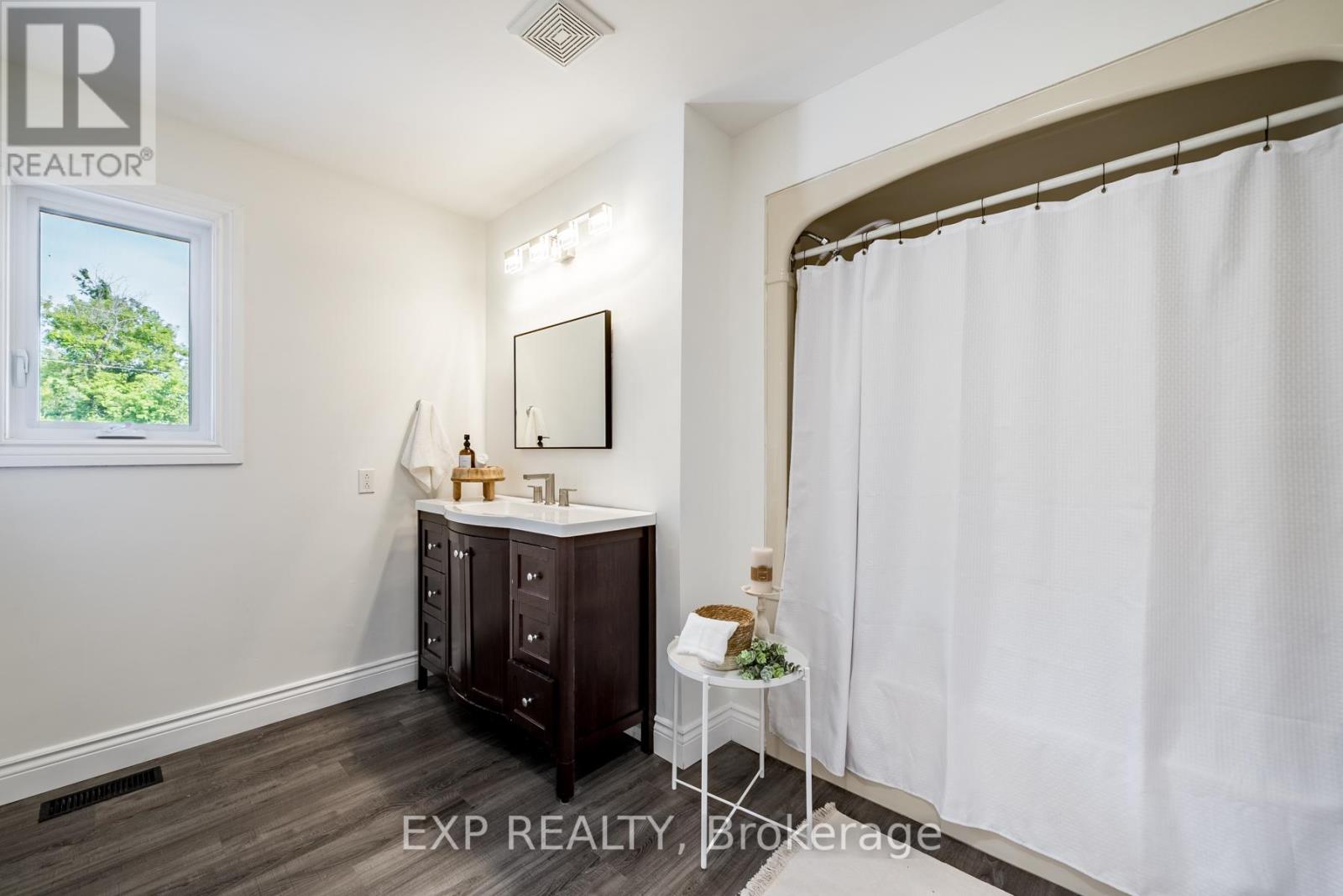13593a County Rd 29 Trent Hills, Ontario K0K 3K0
$719,000
Beautifully positioned on a tree lined private lot within minutes to Warkworth, this stone sided raised bungalow is completely turn key! Within the past 6 years the home features a new metal roof, remodelled kitchen w quartz counters & apron sink, windows & doors, heat pump, furnace, A/C, hot tub, finished basement, appliances, lighting, flooring and the list goes on! The open concept main floor offers lots of natural light with great sight lines, and features 3 well sized bedrooms, and a large 4 piece bathroom. Enjoy the fully finished basement complete with a large rec room w wood fireplace, large basement windows adding extra light, a finished laundry room, additional bedroom and beautiful 3 piece bathroom. Located within steps to walking trails, set on 0.726 acres the exterior landscape features raised garden beds, a gazebo, hot tub, shed and plenty of space to enjoy. This is a must see! (id:35492)
Property Details
| MLS® Number | X9302422 |
| Property Type | Single Family |
| Community Name | Rural Trent Hills |
| Features | Level Lot, Wooded Area |
| Parking Space Total | 8 |
Building
| Bathroom Total | 2 |
| Bedrooms Above Ground | 3 |
| Bedrooms Below Ground | 1 |
| Bedrooms Total | 4 |
| Appliances | Dishwasher, Dryer, Hot Tub, Microwave, Refrigerator, Stove, Washer, Water Heater |
| Architectural Style | Raised Bungalow |
| Basement Development | Finished |
| Basement Type | Full (finished) |
| Construction Style Attachment | Detached |
| Cooling Type | Central Air Conditioning |
| Exterior Finish | Stone |
| Fireplace Present | Yes |
| Foundation Type | Block |
| Heating Fuel | Electric |
| Heating Type | Heat Pump |
| Stories Total | 1 |
| Size Interior | 1,100 - 1,500 Ft2 |
| Type | House |
Parking
| Attached Garage |
Land
| Acreage | No |
| Sewer | Septic System |
| Size Depth | 300 Ft ,9 In |
| Size Frontage | 430 Ft ,9 In |
| Size Irregular | 430.8 X 300.8 Ft |
| Size Total Text | 430.8 X 300.8 Ft|1/2 - 1.99 Acres |
| Zoning Description | Ru |
Rooms
| Level | Type | Length | Width | Dimensions |
|---|---|---|---|---|
| Lower Level | Family Room | 7.18 m | 4.53 m | 7.18 m x 4.53 m |
| Lower Level | Bathroom | 2.98 m | 1.58 m | 2.98 m x 1.58 m |
| Lower Level | Bedroom 4 | 3.81 m | 3.42 m | 3.81 m x 3.42 m |
| Lower Level | Den | 5.91 m | 3.42 m | 5.91 m x 3.42 m |
| Main Level | Living Room | 6.34 m | 3.7 m | 6.34 m x 3.7 m |
| Main Level | Kitchen | 6.34 m | 4.47 m | 6.34 m x 4.47 m |
| Main Level | Primary Bedroom | 4.57 m | 3.3 m | 4.57 m x 3.3 m |
| Main Level | Bathroom | 3.67 m | 3.3 m | 3.67 m x 3.3 m |
| Main Level | Bedroom 2 | 3.49 m | 3.65 m | 3.49 m x 3.65 m |
| Main Level | Bedroom 3 | 2.89 m | 3.65 m | 2.89 m x 3.65 m |
https://www.realtor.ca/real-estate/27372929/13593a-county-rd-29-trent-hills-rural-trent-hills
Contact Us
Contact us for more information

Aaron Farrow
Salesperson
6-470 King St W Unit 277
Oshawa, Ontario L1J 2K9
(866) 530-7737
(647) 849-3180
exprealty.ca/

































