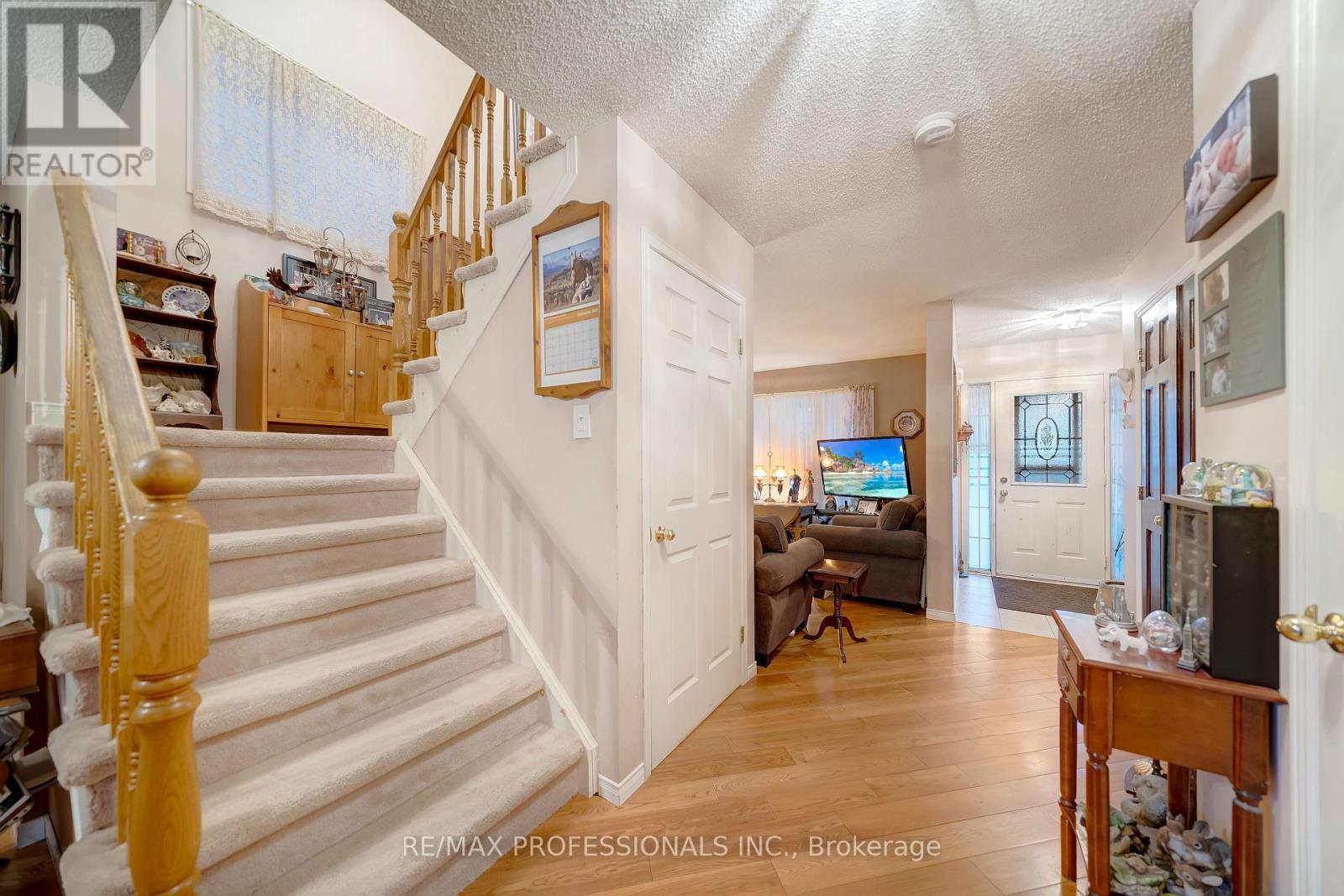2159 Blue Ridge Lane Oakville, Ontario L6M 3W7
$1,188,000
Welcome to 2159 Blue Ridge Lane, nestled in the sought-after Westmount community of Oakville. This charming 3-bedroom, 2-bathroom detached home offers a blend of comfort and potential. The main floor boasts stunning hardwood flooring, with an ideal layout for seamless living, dining, and kitchen spaces. The three spacious bedrooms include a unique den in the primary bedroom, offering endless possibilities for customization. The finished basement provides a perfect space for entertaining complete with a built-in bar for hosting or relaxing during the big game. While still offering ample storage space thanks to it's thoughtful layout. Conveniently located between two major plazas, and just steps from top ranked schools including Gath Webb Secondary School, parks, and trails. This home is tucked away on a quiet street for added privacy. With Oakville Trafalgar Hospital and GO Transit only 5 minutes away, this location combines tranquility with accessibility. (id:35492)
Property Details
| MLS® Number | W9360568 |
| Property Type | Single Family |
| Community Name | West Oak Trails |
| Parking Space Total | 4 |
Building
| Bathroom Total | 2 |
| Bedrooms Above Ground | 3 |
| Bedrooms Total | 3 |
| Basement Development | Finished |
| Basement Type | Full (finished) |
| Construction Style Attachment | Detached |
| Cooling Type | Central Air Conditioning |
| Exterior Finish | Brick |
| Flooring Type | Hardwood, Ceramic |
| Foundation Type | Concrete |
| Half Bath Total | 1 |
| Heating Fuel | Natural Gas |
| Heating Type | Forced Air |
| Stories Total | 2 |
| Type | House |
| Utility Water | Municipal Water |
Parking
| Garage |
Land
| Acreage | No |
| Sewer | Sanitary Sewer |
| Size Depth | 84 Ft ,7 In |
| Size Frontage | 33 Ft ,9 In |
| Size Irregular | 33.79 X 84.65 Ft |
| Size Total Text | 33.79 X 84.65 Ft |
Rooms
| Level | Type | Length | Width | Dimensions |
|---|---|---|---|---|
| Second Level | Primary Bedroom | 3.96 m | 4.3 m | 3.96 m x 4.3 m |
| Second Level | Bedroom 2 | 3.54 m | 3.41 m | 3.54 m x 3.41 m |
| Second Level | Bedroom 3 | 3.21 m | 3.52 m | 3.21 m x 3.52 m |
| Basement | Recreational, Games Room | 4.7 m | 3.12 m | 4.7 m x 3.12 m |
| Basement | Family Room | 4.91 m | 3.34 m | 4.91 m x 3.34 m |
| Main Level | Living Room | 3.33 m | 3.32 m | 3.33 m x 3.32 m |
| Main Level | Dining Room | 4.1 m | 3.15 m | 4.1 m x 3.15 m |
| Main Level | Kitchen | 4.67 m | 3.42 m | 4.67 m x 3.42 m |
Contact Us
Contact us for more information
Steve Kofi-Akuffo
Salesperson
1 East Mall Cres Unit D-3-C
Toronto, Ontario M9B 6G8
(416) 232-9000
(416) 232-1281




































