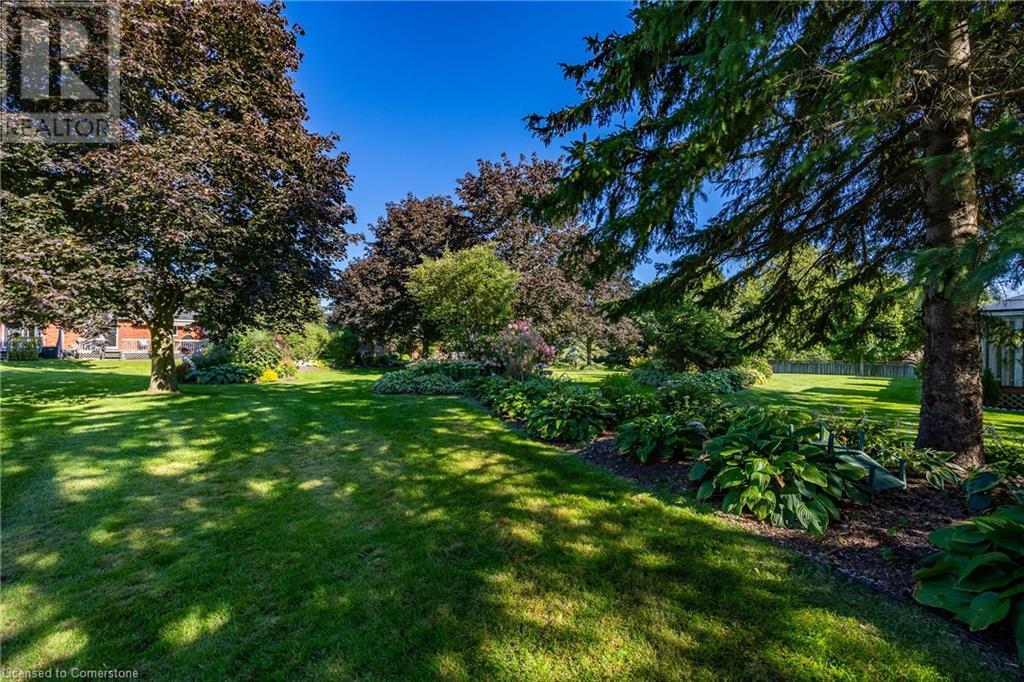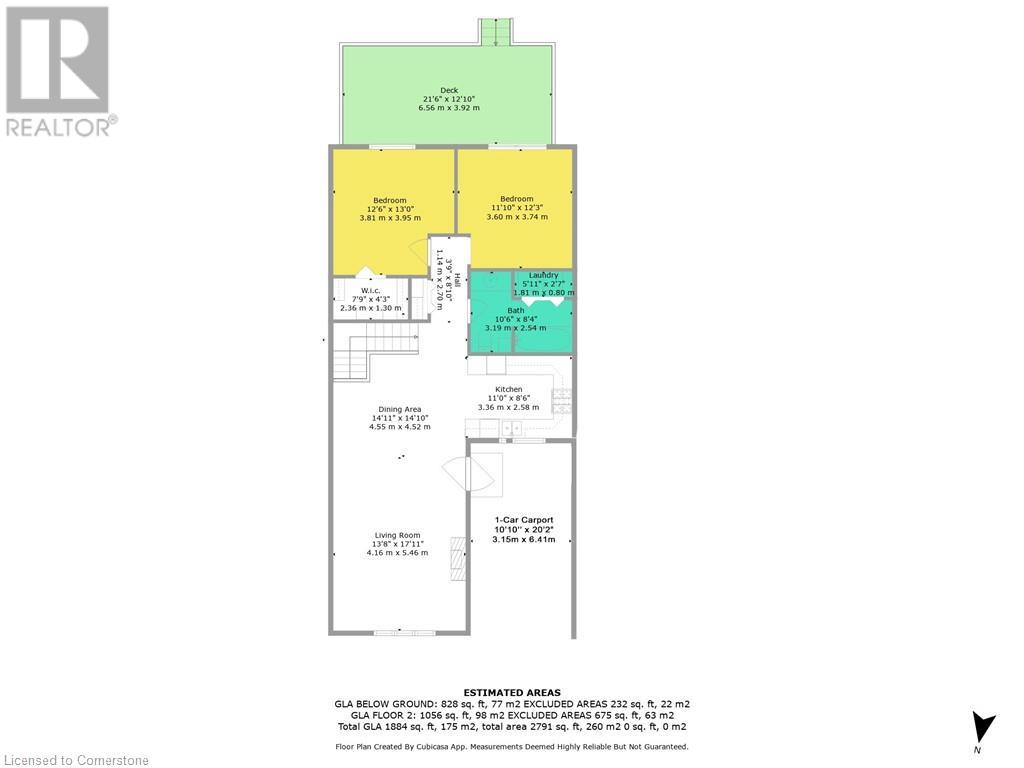175 Victoria Street Unit# 38 Simcoe, Ontario N3Y 5L8
$499,900Maintenance, Insurance, Landscaping
$390 Monthly
Maintenance, Insurance, Landscaping
$390 MonthlyLow Maintenance and Great Location! This immaculate brick bungalow townhome has been lovingly maintained. This cutie boasts a total of 3 bedrooms and 2 full baths with one bedroom/den offering patio doors to the backyard. Features and upgrades include ceramic and hardwood floors, new power awning (2024), new stove (2024) walk in closet in the primary bedroom. Finished lower level provides a large family room with a gas fireplace and spacious third bedroom with an additional full bathroom. Relax on the rear deck (new deck to be completed Oct. 2, 2024) and admire the meticulously maintained gardens in the common area. Just a short walk to downtown and golf course. Sit back and relax and let the exterior maintenance be looked after. Don't miss out in this one! Call Today! Check out the virtual tour! (id:35492)
Property Details
| MLS® Number | 40660272 |
| Property Type | Single Family |
| Amenities Near By | Golf Nearby, Place Of Worship, Schools, Shopping |
| Equipment Type | Water Heater |
| Features | Paved Driveway, Skylight |
| Parking Space Total | 2 |
| Rental Equipment Type | Water Heater |
Building
| Bathroom Total | 2 |
| Bedrooms Above Ground | 2 |
| Bedrooms Below Ground | 1 |
| Bedrooms Total | 3 |
| Appliances | Central Vacuum, Dishwasher, Dryer, Refrigerator, Washer |
| Architectural Style | Bungalow |
| Basement Development | Finished |
| Basement Type | Full (finished) |
| Construction Style Attachment | Attached |
| Cooling Type | Central Air Conditioning |
| Exterior Finish | Brick |
| Fireplace Present | Yes |
| Fireplace Total | 1 |
| Heating Fuel | Natural Gas |
| Heating Type | Forced Air |
| Stories Total | 1 |
| Size Interior | 1,884 Ft2 |
| Type | Row / Townhouse |
| Utility Water | Municipal Water |
Parking
| Carport |
Land
| Acreage | No |
| Land Amenities | Golf Nearby, Place Of Worship, Schools, Shopping |
| Sewer | Municipal Sewage System |
| Size Total Text | Unknown |
| Zoning Description | R4 |
Rooms
| Level | Type | Length | Width | Dimensions |
|---|---|---|---|---|
| Basement | Bedroom | 17'7'' x 13'8'' | ||
| Basement | 3pc Bathroom | Measurements not available | ||
| Basement | Family Room | 13'8'' x 31'9'' | ||
| Main Level | Dining Room | 14'11'' x 14'10'' | ||
| Main Level | Kitchen | 11'0'' x 8'6'' | ||
| Main Level | Primary Bedroom | 13'0'' x 12'6'' | ||
| Main Level | Bedroom | 11'10'' x 12'3'' | ||
| Main Level | 4pc Bathroom | Measurements not available | ||
| Main Level | Living Room | 13'8'' x 17'11'' |
https://www.realtor.ca/real-estate/27525700/175-victoria-street-unit-38-simcoe
Contact Us
Contact us for more information

Darryl Swarts
Broker of Record
(519) 583-3444
www.dswartsproperties.com
231 Main Street
Port Dover, Ontario N0A 1N0
(519) 583-3555
(519) 426-2424
www.simcoerealty.com/

































