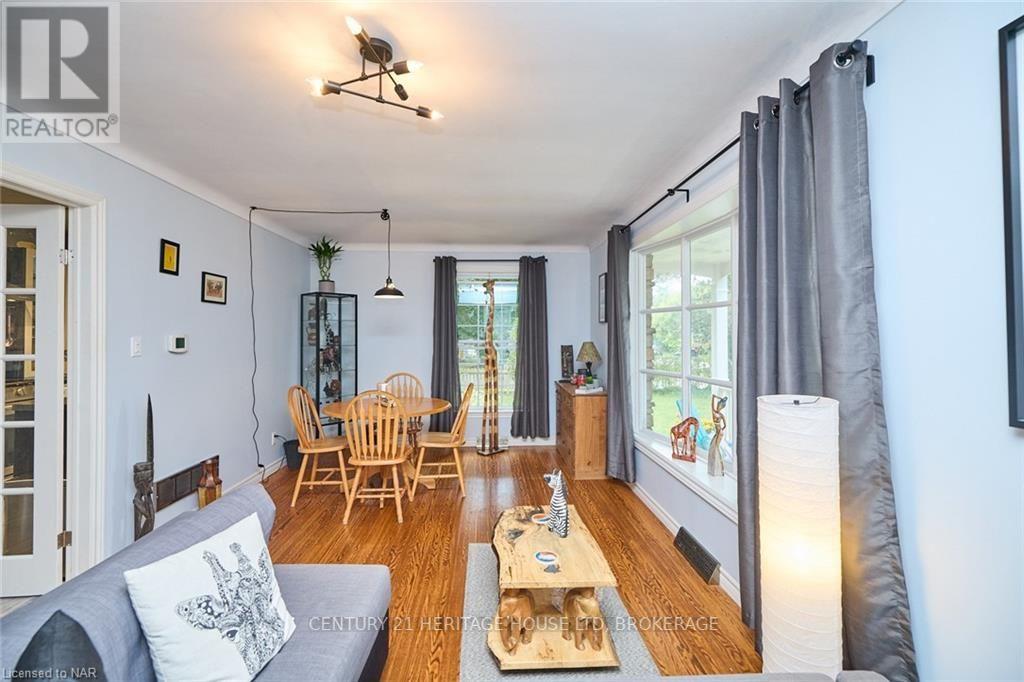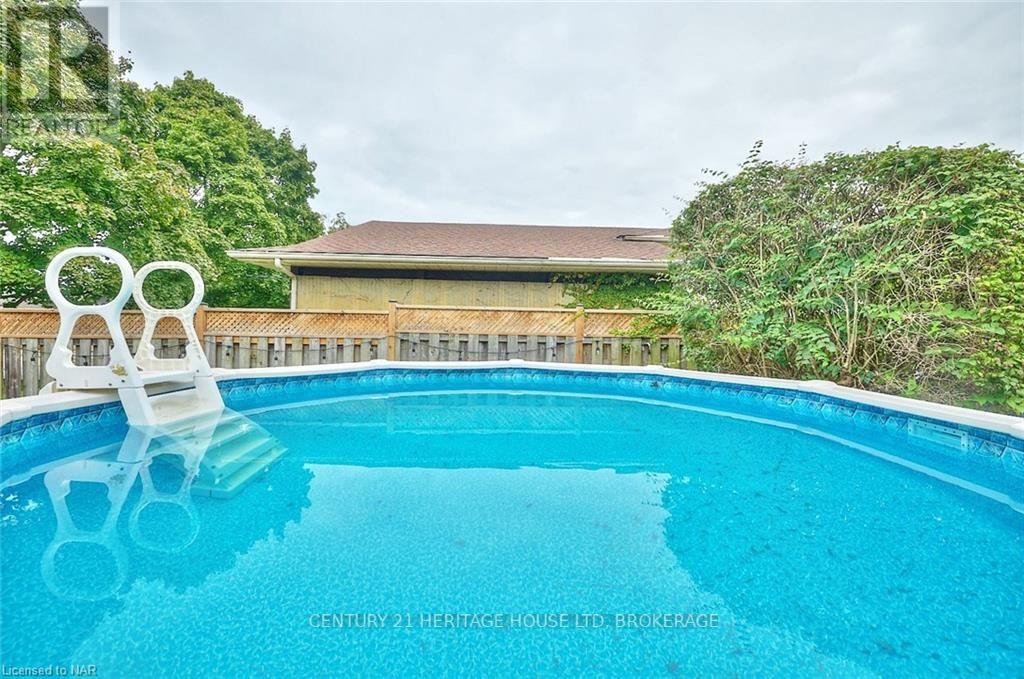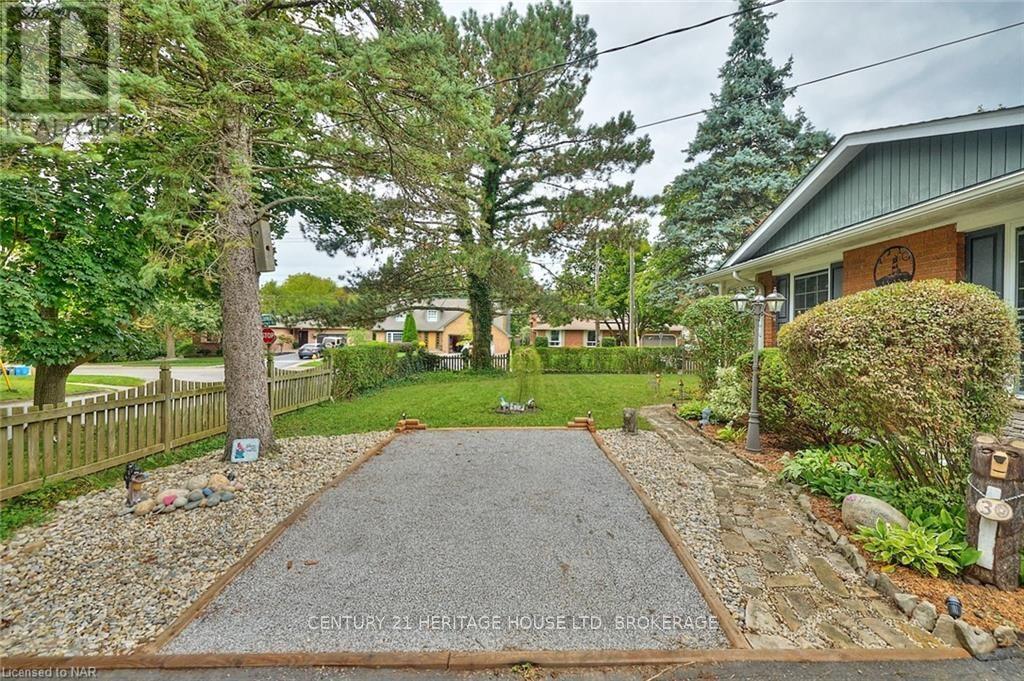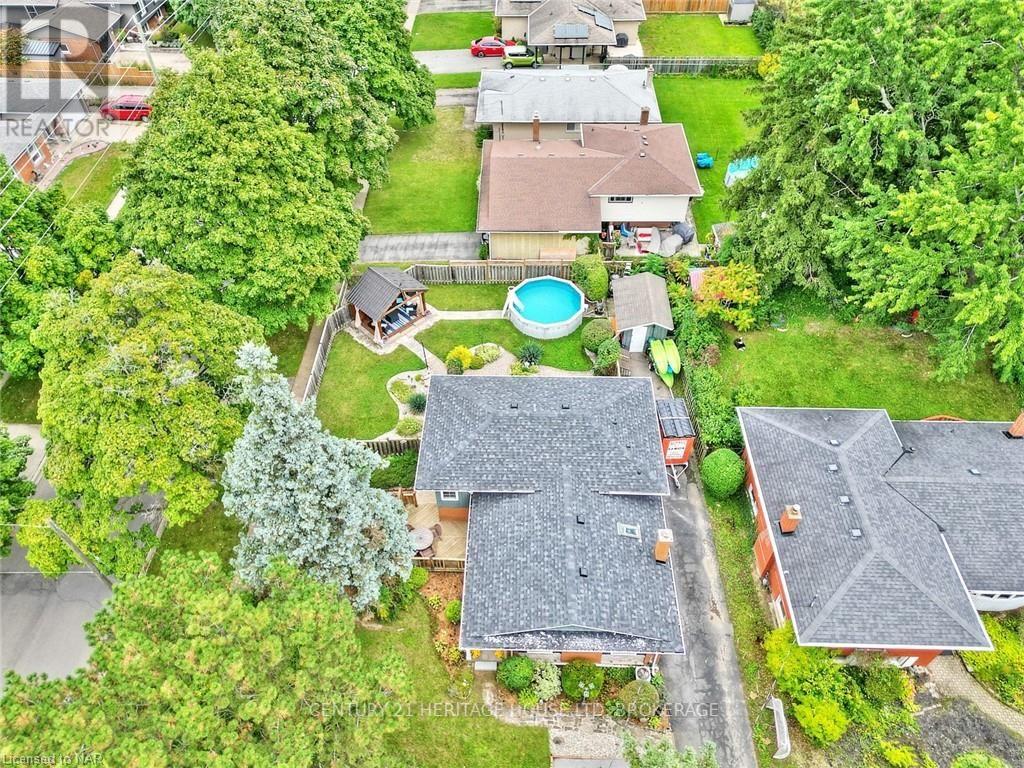30 Cartier Drive St. Catharines, Ontario L2M 2E7
$699,900
Stunning 4 Level Sidesplit with over 1700 sq ft of finished living space in a highly sought after North End location just steps to the Welland Canal and walking trails, and conveniently located near all amenities. Upon arriving, you'll love the curb appeal of the nicely landscaped lot and covered front porch with an extra sitting area with plenty of privacy. The main floor features refinished hardwood floors, and double French doors that lead to an updated and oversized kitchen with plenty of cupboard and counter space and large pantry - perfect for large families! The upper level features 3 good sized bedrooms and an updated 4pc bath with deep soaker tub. A few steps down to the lower level, you'll enjoy large windows, a spacious family room and a 4th bedroom with a 3pc ensuite bath and walk-in closet. The basement offers a rec room and plenty of storage! You'll love the beautifully landscaped and fully fenced yard featuring a large interlock patio, an additional covered deck and above ground pool. Don't miss your opportunity to view this beautiful home offering tons of living space located on a highly desirable street. (id:35492)
Property Details
| MLS® Number | X9414725 |
| Property Type | Single Family |
| Community Name | 442 - Vine/Linwell |
| Equipment Type | Water Heater |
| Features | Lighting |
| Parking Space Total | 5 |
| Pool Type | Above Ground Pool |
| Rental Equipment Type | Water Heater |
| Structure | Deck, Porch |
Building
| Bathroom Total | 2 |
| Bedrooms Above Ground | 3 |
| Bedrooms Below Ground | 1 |
| Bedrooms Total | 4 |
| Appliances | Central Vacuum, Dishwasher, Microwave |
| Basement Development | Finished |
| Basement Type | Full (finished) |
| Construction Style Attachment | Detached |
| Cooling Type | Central Air Conditioning |
| Exterior Finish | Brick, Wood |
| Foundation Type | Concrete |
| Heating Fuel | Natural Gas |
| Heating Type | Forced Air |
| Type | House |
| Utility Water | Municipal Water |
Land
| Acreage | No |
| Fence Type | Fenced Yard |
| Sewer | Sanitary Sewer |
| Size Depth | 115 Ft |
| Size Frontage | 69 Ft ,9 In |
| Size Irregular | 69.75 X 115 Ft |
| Size Total Text | 69.75 X 115 Ft|under 1/2 Acre |
| Zoning Description | R1 |
Rooms
| Level | Type | Length | Width | Dimensions |
|---|---|---|---|---|
| Second Level | Primary Bedroom | 4.27 m | 3.35 m | 4.27 m x 3.35 m |
| Second Level | Bedroom | 3.43 m | 2.74 m | 3.43 m x 2.74 m |
| Second Level | Bedroom | 2.87 m | 2.74 m | 2.87 m x 2.74 m |
| Second Level | Bathroom | Measurements not available | ||
| Basement | Recreational, Games Room | 4.75 m | 3.4 m | 4.75 m x 3.4 m |
| Lower Level | Family Room | 4.98 m | 4.5 m | 4.98 m x 4.5 m |
| Lower Level | Bathroom | Measurements not available | ||
| Lower Level | Bedroom | 2.84 m | 2.79 m | 2.84 m x 2.79 m |
| Main Level | Other | 6.5 m | 3.35 m | 6.5 m x 3.35 m |
| Main Level | Kitchen | 6.63 m | 2.44 m | 6.63 m x 2.44 m |
Contact Us
Contact us for more information
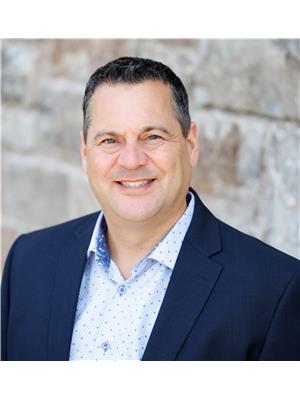
Guy Gray
Salesperson
282 Geneva St
St. Catharines, Ontario L2N 2E8
(905) 646-2121
(905) 646-4545
www.century21today.ca/






