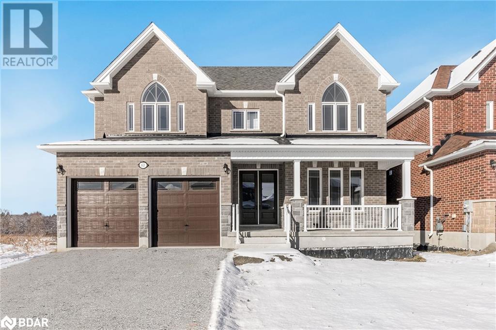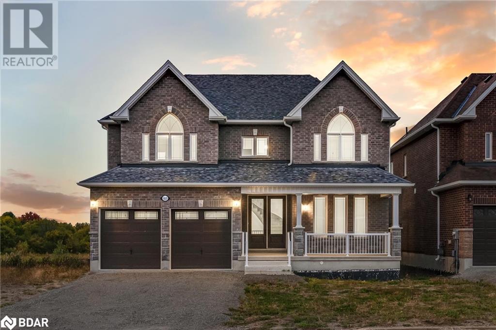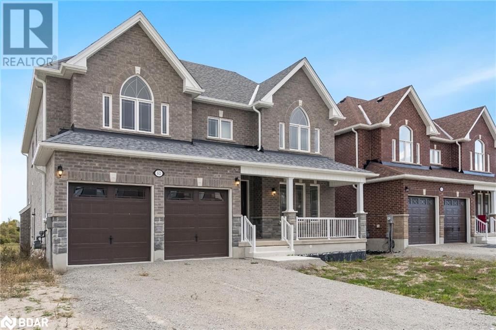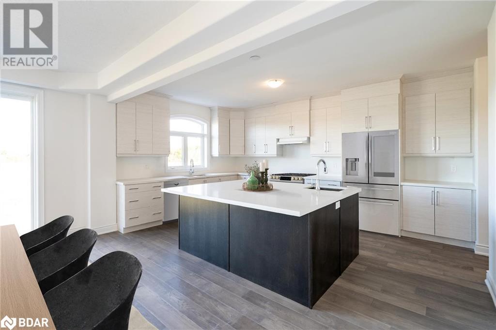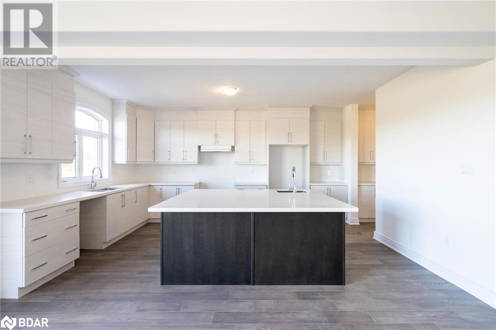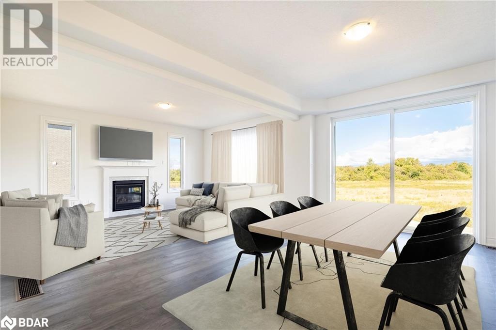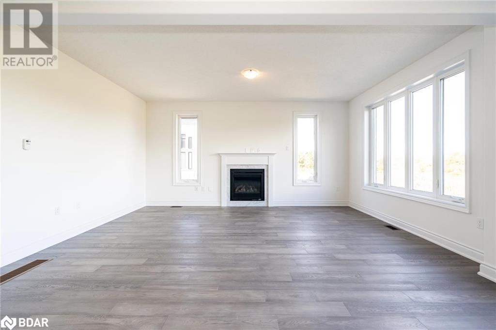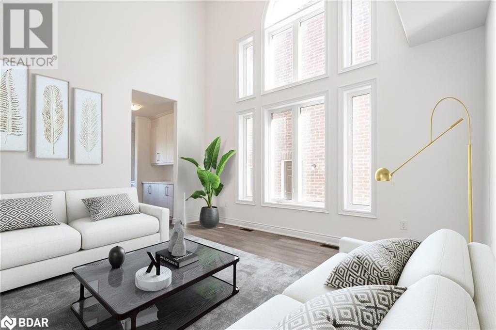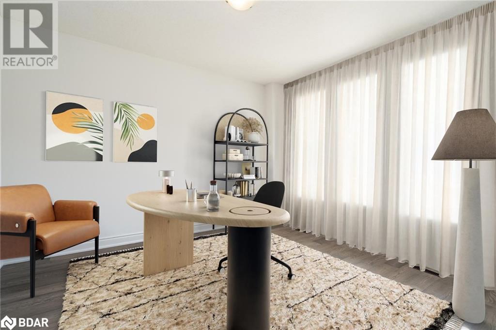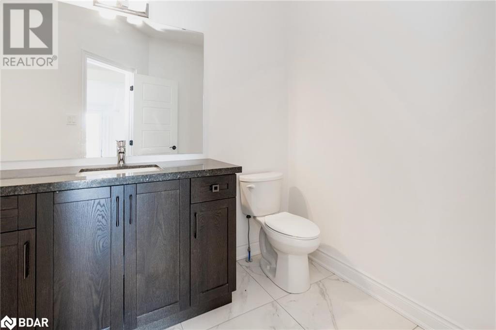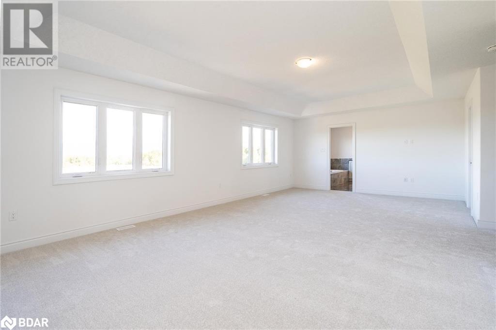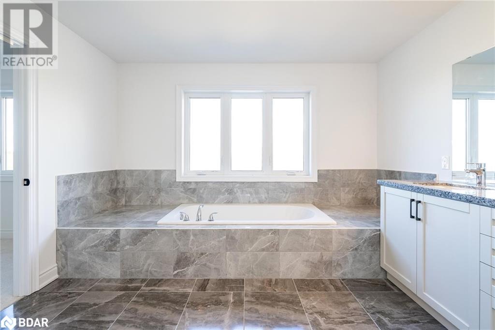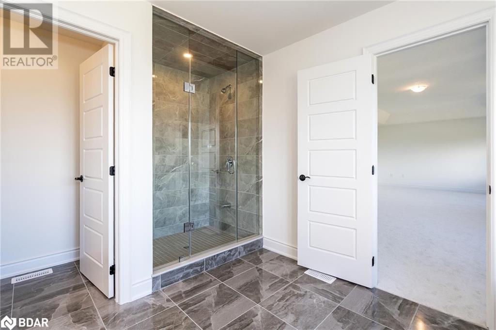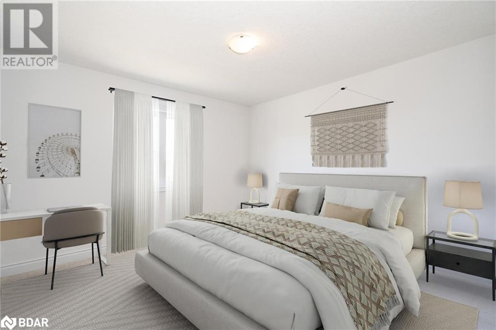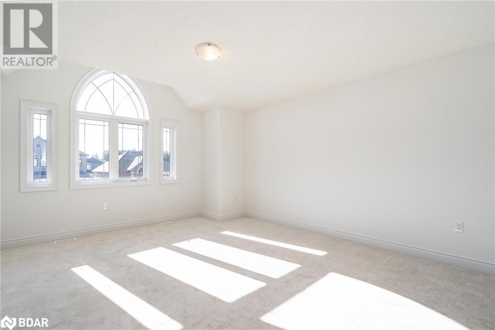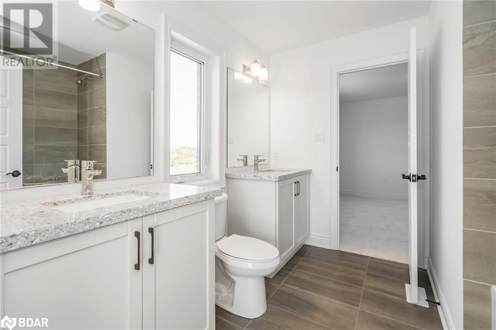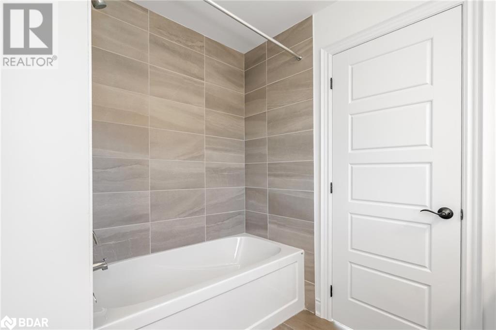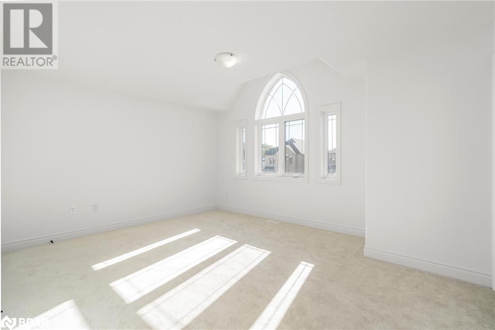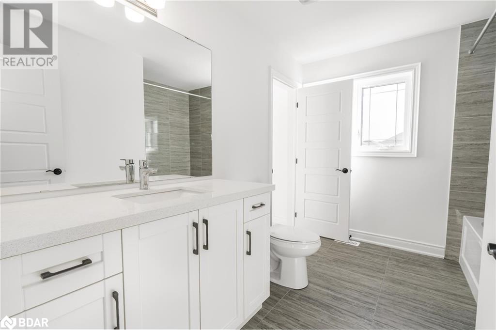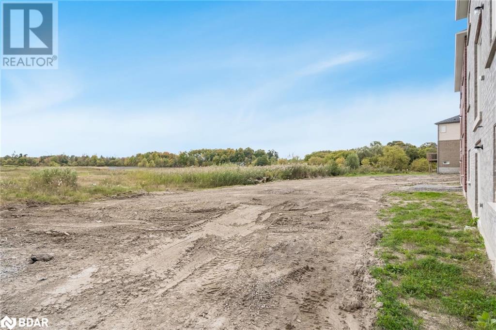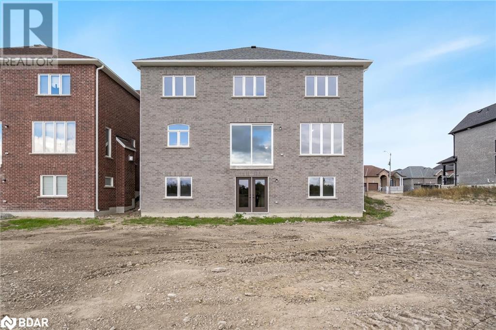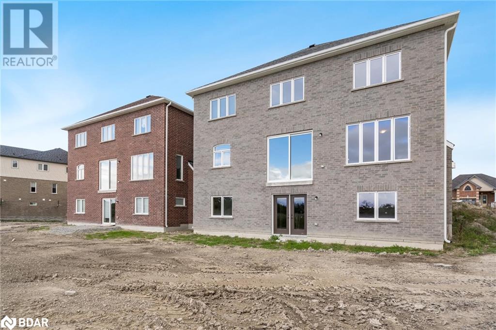60 Wood Crescent Angus, Ontario L0M 1B5
$1,599,000
Top 5 Reasons You Will Love This Home: 1) Meticulously built four bedroom, 3.5 bathroom brick home situated on a premium 50' lot in a prestigious Angus neighbourhood 2) Luxurious finishes throughout, including seamless engineered hardwood flooring underfoot, exquisite quartz and granite countertops, lofty 9' ceilings on the main level creating an airy open feel, complemented by 8' ceilings on the upper level, and a bright, spacious basement boasting large windows and a convenient walkout, making this residence a true masterpiece 3) Chef's kitchen, perfect for hosting, featuring sleek quartz countertops, upgraded cabinetry, an oversized island, a spacious butler's pantry, new stainless-steel appliances, and a dining area with serene views of the conservation space 4) Open-concept, expansive living room, bathed in natural light from large windows and anchored by a cozy gas fireplace, seamlessly flows into the kitchen and dining room, as well as the inviting great room and office, crafting the perfect harmony of spaces for both lively gatherings and everyday comfort 5) Each bedroom offers the luxury of its own private ensuite, while the primary suite stands as a true haven, featuring a serene sitting area, an oversized walk-in closet, and a spa-like ensuite. 4,304 fin.sq.ft. Age 2. Visit our website for more detailed information. *Please note some images have been virtually staged to show the potential of the home. (id:35492)
Property Details
| MLS® Number | 40658586 |
| Property Type | Single Family |
| Amenities Near By | Park, Schools |
| Community Features | Quiet Area |
| Equipment Type | Water Heater |
| Features | Crushed Stone Driveway |
| Parking Space Total | 7 |
| Rental Equipment Type | Water Heater |
Building
| Bathroom Total | 4 |
| Bedrooms Above Ground | 4 |
| Bedrooms Total | 4 |
| Appliances | Dishwasher, Refrigerator, Stove |
| Architectural Style | 2 Level |
| Basement Development | Unfinished |
| Basement Type | Full (unfinished) |
| Constructed Date | 2023 |
| Construction Style Attachment | Detached |
| Cooling Type | Central Air Conditioning |
| Exterior Finish | Brick, Stone |
| Fireplace Present | Yes |
| Fireplace Total | 1 |
| Foundation Type | Poured Concrete |
| Half Bath Total | 1 |
| Heating Fuel | Natural Gas |
| Heating Type | Forced Air |
| Stories Total | 2 |
| Size Interior | 4,304 Ft2 |
| Type | House |
| Utility Water | Municipal Water |
Parking
| Attached Garage |
Land
| Acreage | No |
| Land Amenities | Park, Schools |
| Sewer | Municipal Sewage System |
| Size Depth | 128 Ft |
| Size Frontage | 50 Ft |
| Size Total Text | Under 1/2 Acre |
| Zoning Description | R1-22 |
Rooms
| Level | Type | Length | Width | Dimensions |
|---|---|---|---|---|
| Second Level | 4pc Bathroom | Measurements not available | ||
| Second Level | Bedroom | 15'6'' x 13'0'' | ||
| Second Level | 5pc Bathroom | Measurements not available | ||
| Second Level | Bedroom | 12'0'' x 12'0'' | ||
| Second Level | Bedroom | 16'7'' x 14'5'' | ||
| Second Level | Full Bathroom | Measurements not available | ||
| Second Level | Primary Bedroom | 26'7'' x 19'5'' | ||
| Main Level | Laundry Room | 8'5'' x 6'11'' | ||
| Main Level | 2pc Bathroom | Measurements not available | ||
| Main Level | Office | 13'1'' x 12'1'' | ||
| Main Level | Great Room | 15'11'' x 12'1'' | ||
| Main Level | Living Room | 17'7'' x 14'6'' | ||
| Main Level | Dining Room | 17'7'' x 12'7'' | ||
| Main Level | Pantry | 6'3'' x 5'10'' | ||
| Main Level | Kitchen | 17'7'' x 11'11'' |
https://www.realtor.ca/real-estate/27535621/60-wood-crescent-angus
Contact Us
Contact us for more information

Mark Faris
Broker
(705) 797-8486
www.facebook.com/themarkfaristeam
443 Bayview Drive
Barrie, Ontario L4N 8Y2
(705) 797-8485
(705) 797-8486
www.faristeam.ca
443 Bayview Drive
Barrie, Ontario L4N 8Y2
(705) 797-8485
(705) 797-8486
www.faristeam.ca

