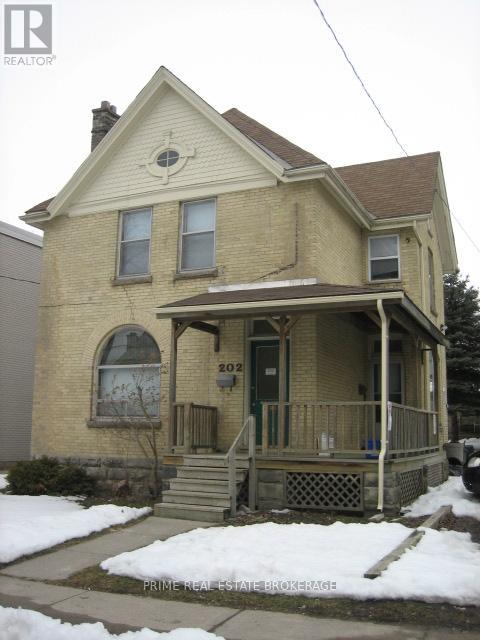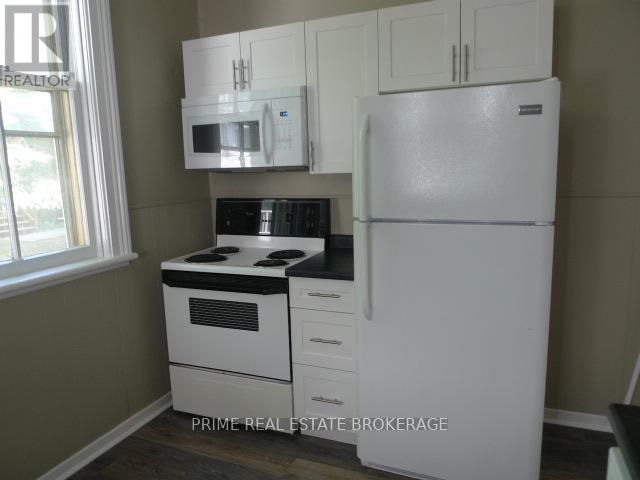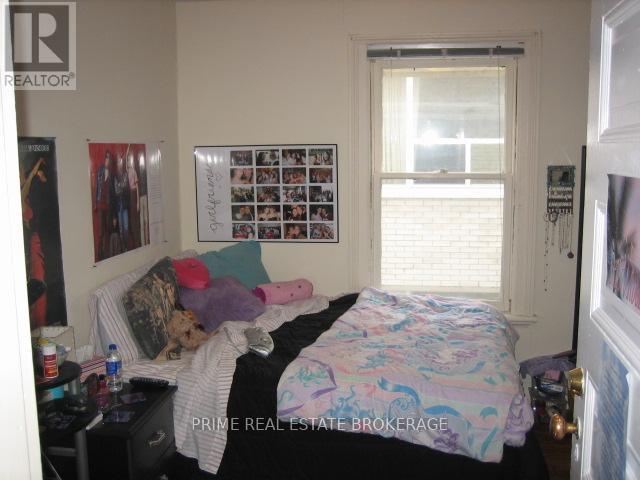202 Sydenham Street London, Ontario N6A 1W3
$675,000
Discover the versatility of this stunning duplex, ideal for an income generating property or live-in opportunity. Nestled in the heart of Old North, one of Londons most sought-after neighbourhoods, this property boasts classic charm with modern updates, making it an ideal investment opportunity. The main unit features 4 spacious bedrooms, 2 bathrooms and an updated kitchen. High ceilings, original hardwood floors, and large windows add character and warmth to the space. The upper unit offers 3 bedrooms, an updated kitchen, and a cozy living area, perfect for renters. Additional highlights include plentyof parking, laundry and separate entrances for each unit. Tenants can experience the convenience of living just minutes from downtown, where there is vibrant city life and enjoy easy access to a wide range of amenities, including shopping, dining, and local entertainment. Also, walking distance to schools, parks and public transit. **** EXTRAS **** Whether you're an investor or looking for a multi-family living option, this property is a rare find in a prime location. City license. Can also be purchased with 204 Sydenham. Unit 1 $2250 all inclusive ; Unit 2 $2850 all inclusive. (id:35492)
Property Details
| MLS® Number | X9391929 |
| Property Type | Single Family |
| Community Name | East B |
| Amenities Near By | Public Transit, Schools |
| Community Features | School Bus |
| Features | Lane |
| Parking Space Total | 4 |
Building
| Bathroom Total | 3 |
| Bedrooms Above Ground | 7 |
| Bedrooms Total | 7 |
| Appliances | Dishwasher, Dryer, Refrigerator, Two Stoves, Two Washers |
| Basement Type | Partial |
| Cooling Type | Central Air Conditioning |
| Exterior Finish | Brick |
| Fireplace Present | Yes |
| Foundation Type | Unknown |
| Heating Fuel | Natural Gas |
| Heating Type | Forced Air |
| Stories Total | 2 |
| Type | Duplex |
| Utility Water | Municipal Water |
Land
| Acreage | No |
| Land Amenities | Public Transit, Schools |
| Sewer | Sanitary Sewer |
| Size Depth | 147 Ft ,10 In |
| Size Frontage | 36 Ft |
| Size Irregular | 36.05 X 147.87 Ft ; 12.03 Ft X 147.87 Ft X 36.05 Ft X 71.88 |
| Size Total Text | 36.05 X 147.87 Ft ; 12.03 Ft X 147.87 Ft X 36.05 Ft X 71.88 |
| Zoning Description | R3-2 |
Rooms
| Level | Type | Length | Width | Dimensions |
|---|---|---|---|---|
| Second Level | Bedroom | 4.4 m | 3.8 m | 4.4 m x 3.8 m |
| Second Level | Kitchen | 2.8 m | 3.4 m | 2.8 m x 3.4 m |
| Second Level | Living Room | 3.3 m | 5.1 m | 3.3 m x 5.1 m |
| Second Level | Bedroom | 4.4 m | 3.8 m | 4.4 m x 3.8 m |
| Second Level | Bedroom | 5.8 m | 3.9 m | 5.8 m x 3.9 m |
| Main Level | Kitchen | 3.4 m | 3.9 m | 3.4 m x 3.9 m |
| Main Level | Living Room | 3.2 m | 4.1 m | 3.2 m x 4.1 m |
| Main Level | Bedroom | 5.9 m | 4.1 m | 5.9 m x 4.1 m |
| Main Level | Bedroom | 3.8 m | 3.6 m | 3.8 m x 3.6 m |
| Main Level | Bedroom | 3.8 m | 3.4 m | 3.8 m x 3.4 m |
| Main Level | Bedroom | 3.6 m | 4.1 m | 3.6 m x 4.1 m |
https://www.realtor.ca/real-estate/27529447/202-sydenham-street-london-east-b
Contact Us
Contact us for more information

Justin Konikow
Salesperson
(226) 756-2203
(519) 473-9992





















