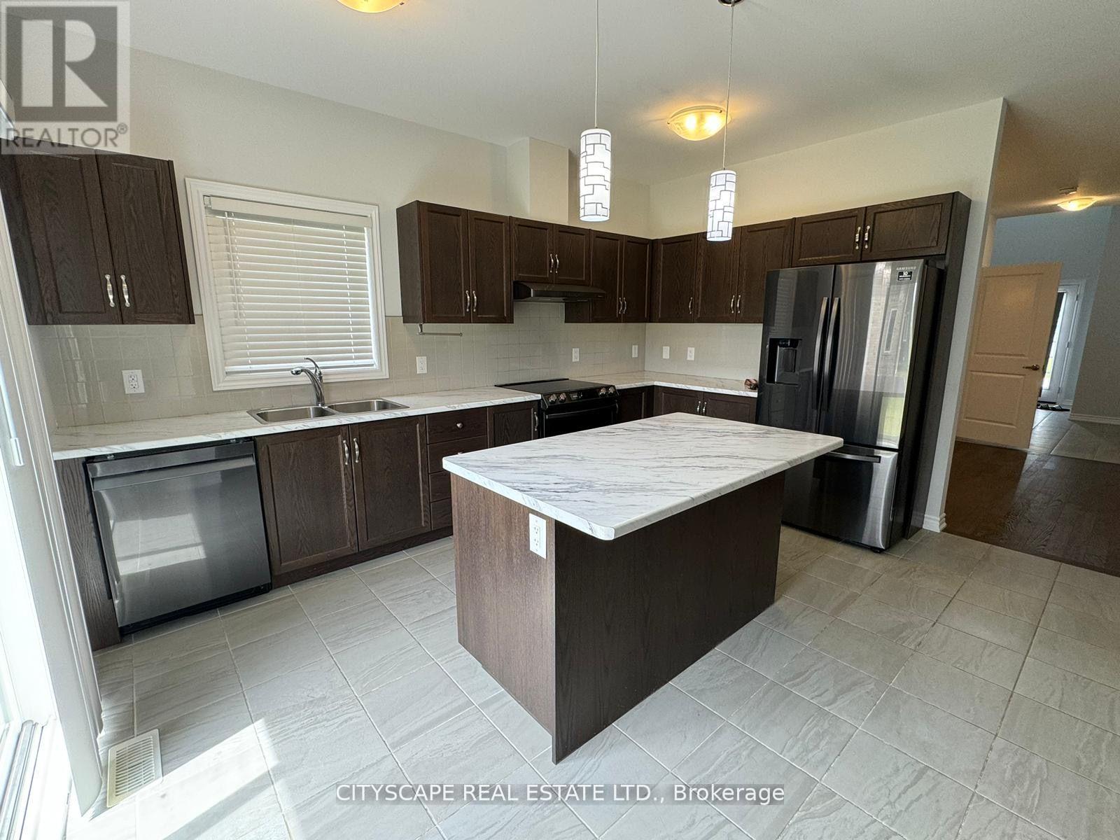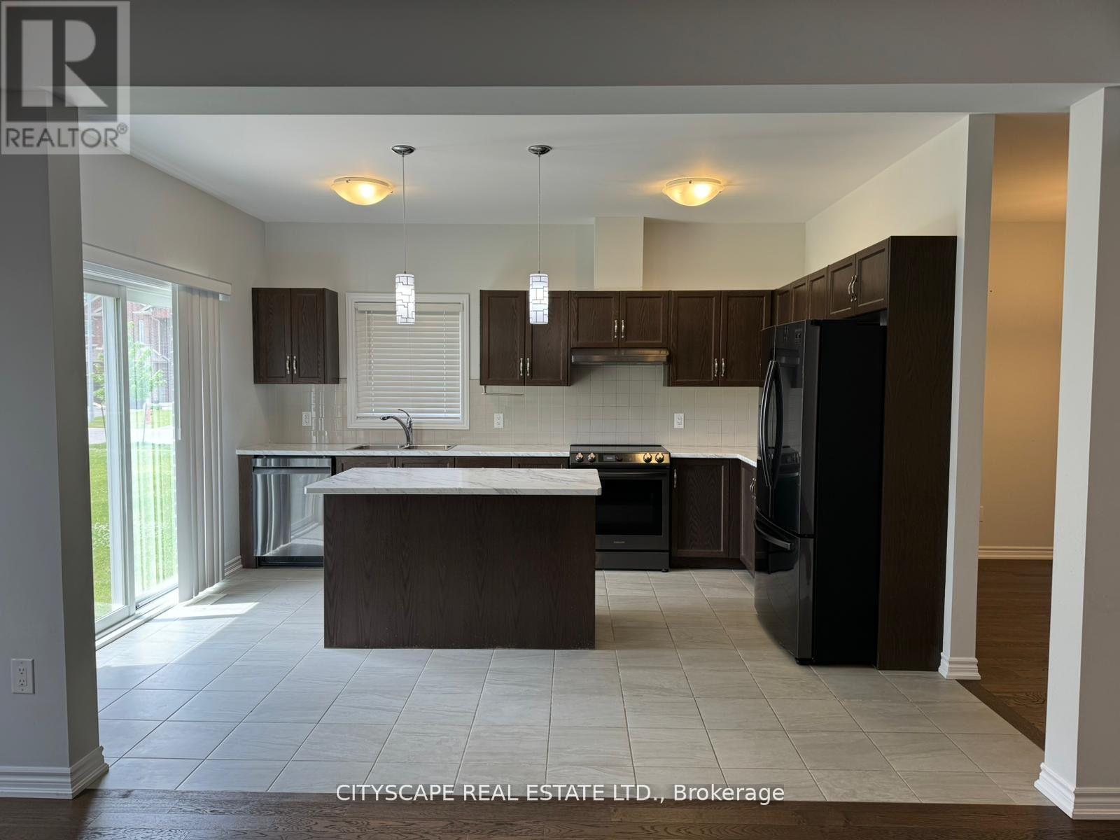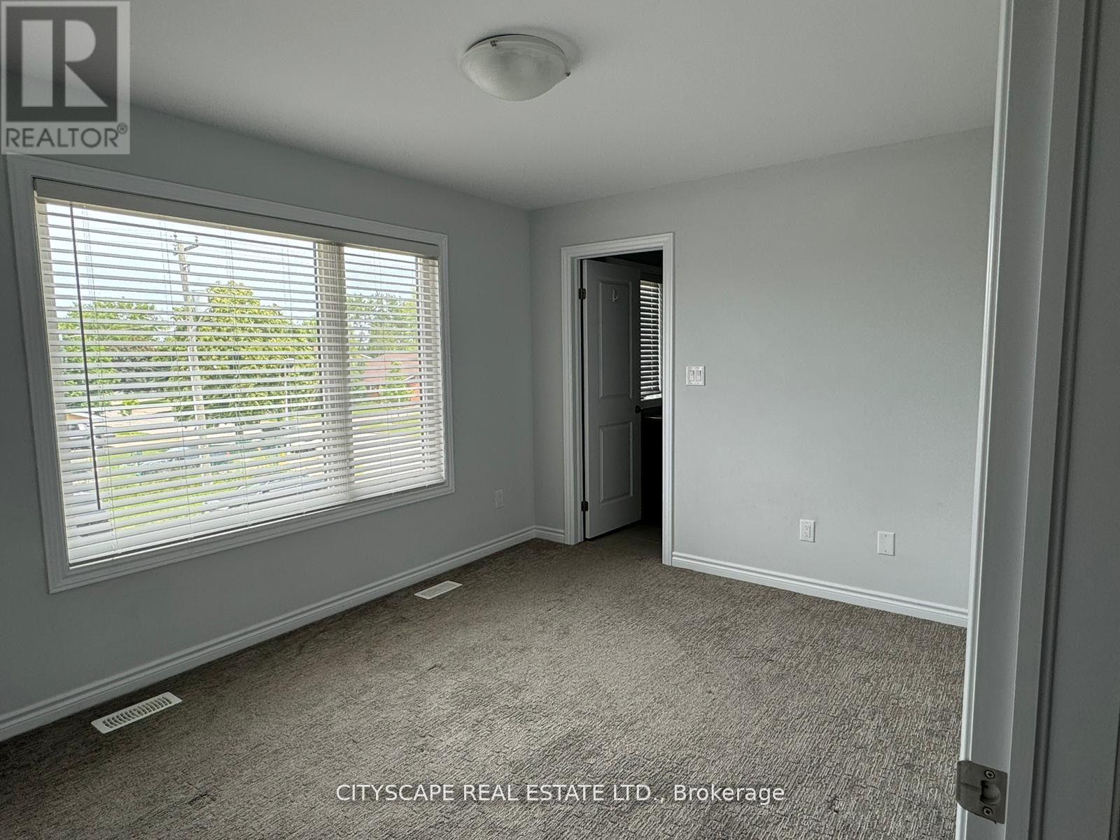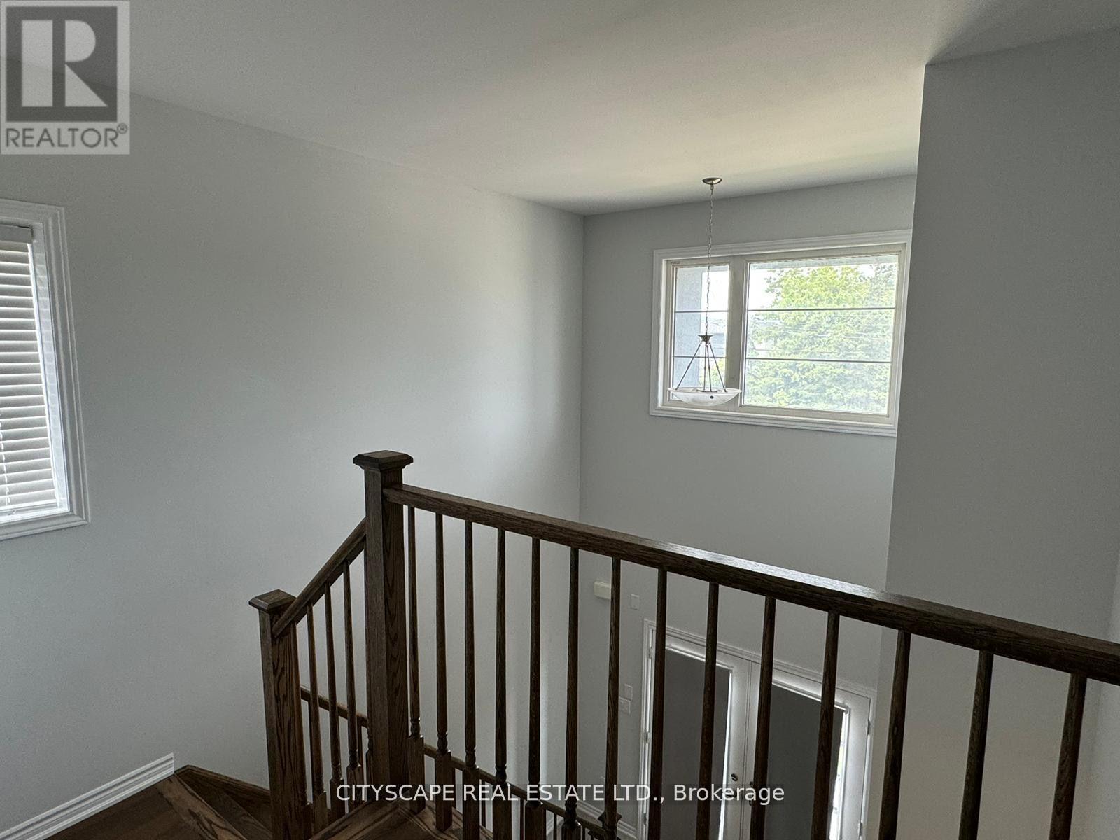94 Mccabe Avenue Welland, Ontario L3B 0H5
$824,990
4 Bedrooms, 4 Bathrooms, Great Open & Modern Layout Featuring 9ft Ceiling & Hardwood Flooring On Main. . 10 Minute Drive To Brock University, Niagara College And Downtown Niagara. Laundry Located On 2nd Floor, S/s appliances and s/s front loaded washer and dryer S/S Dishwasher, Double Car Garage. Close To Niagara College And Brook University, Hwy 406 Access, School, Shopping, Hospital & All Other Amenities. Sq ft for the property is 2320 sqft, as per builder plan. **** EXTRAS **** S/s appliances and s/s front loaded washer and dryer (id:35492)
Property Details
| MLS® Number | X9363408 |
| Property Type | Single Family |
| Parking Space Total | 4 |
Building
| Bathroom Total | 4 |
| Bedrooms Above Ground | 4 |
| Bedrooms Total | 4 |
| Basement Type | Full |
| Construction Style Attachment | Detached |
| Cooling Type | Central Air Conditioning |
| Exterior Finish | Brick, Vinyl Siding |
| Flooring Type | Hardwood, Tile, Carpeted |
| Foundation Type | Unknown |
| Half Bath Total | 1 |
| Heating Fuel | Natural Gas |
| Heating Type | Forced Air |
| Stories Total | 2 |
| Size Interior | 2,000 - 2,500 Ft2 |
| Type | House |
| Utility Water | Municipal Water |
Parking
| Attached Garage |
Land
| Acreage | No |
| Sewer | Sanitary Sewer |
| Size Depth | 102 Ft ,7 In |
| Size Frontage | 42 Ft ,2 In |
| Size Irregular | 42.2 X 102.6 Ft |
| Size Total Text | 42.2 X 102.6 Ft |
Rooms
| Level | Type | Length | Width | Dimensions |
|---|---|---|---|---|
| Second Level | Primary Bedroom | 4.57 m | 4.36 m | 4.57 m x 4.36 m |
| Second Level | Bedroom 2 | 3.87 m | 2.92 m | 3.87 m x 2.92 m |
| Second Level | Bedroom 3 | 4.05 m | 3.05 m | 4.05 m x 3.05 m |
| Second Level | Bedroom 4 | 4.54 m | 3.05 m | 4.54 m x 3.05 m |
| Second Level | Laundry Room | 1.62 m | 1.43 m | 1.62 m x 1.43 m |
| Main Level | Living Room | 5.43 m | 5.18 m | 5.43 m x 5.18 m |
| Main Level | Dining Room | 4.11 m | 3.66 m | 4.11 m x 3.66 m |
| Main Level | Kitchen | 4.42 m | 3.66 m | 4.42 m x 3.66 m |
| Main Level | Foyer | 3.72 m | 2.13 m | 3.72 m x 2.13 m |
https://www.realtor.ca/real-estate/27455063/94-mccabe-avenue-welland
Contact Us
Contact us for more information
James Fernando Pongalan
Salesperson
(905) 241-2222
(905) 241-3333


























