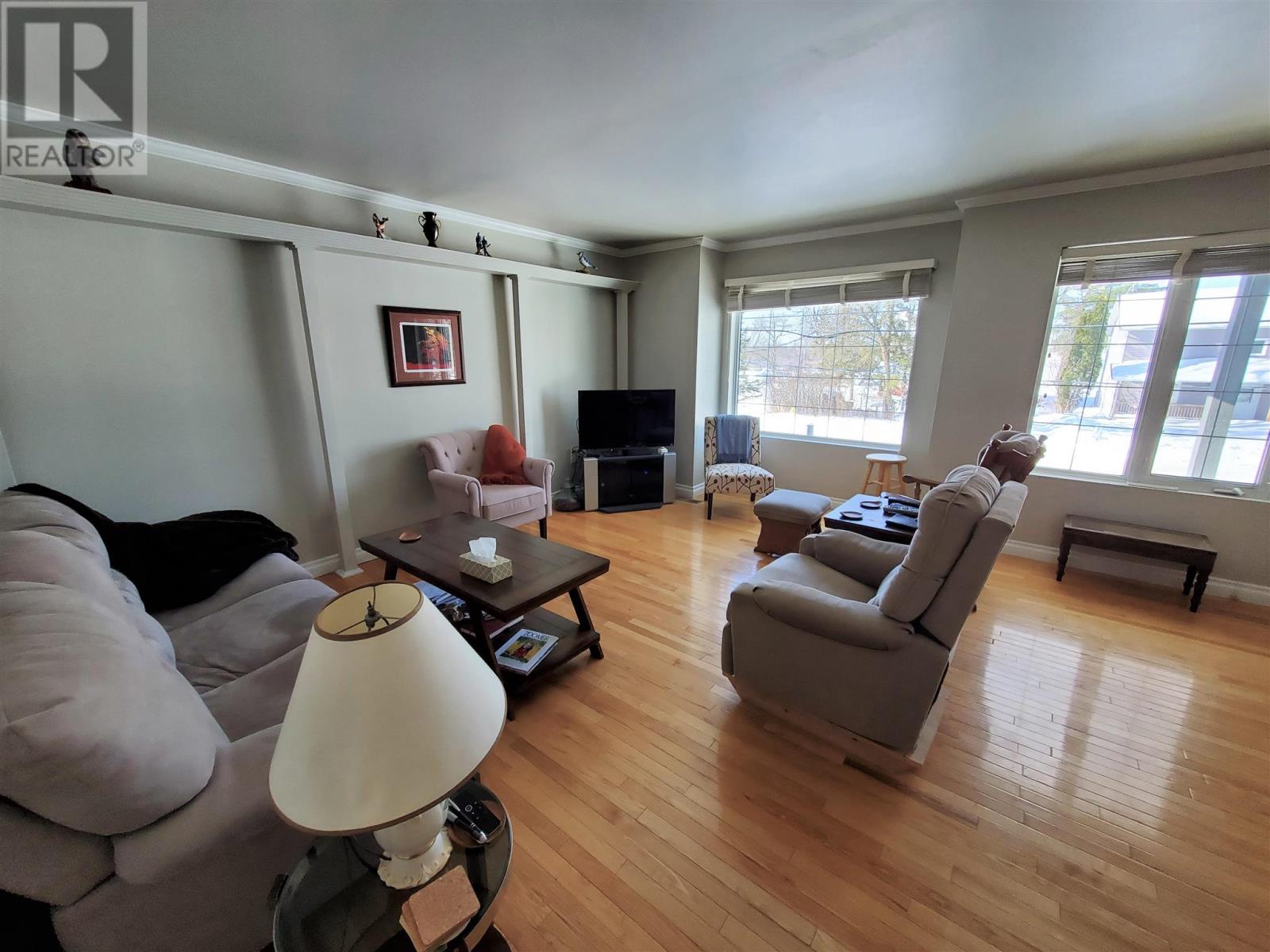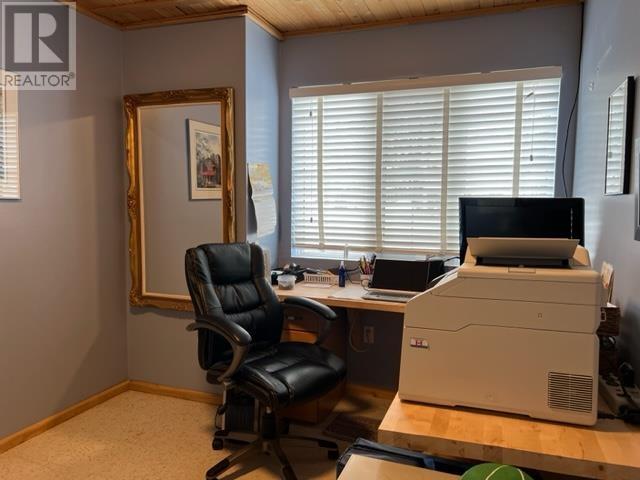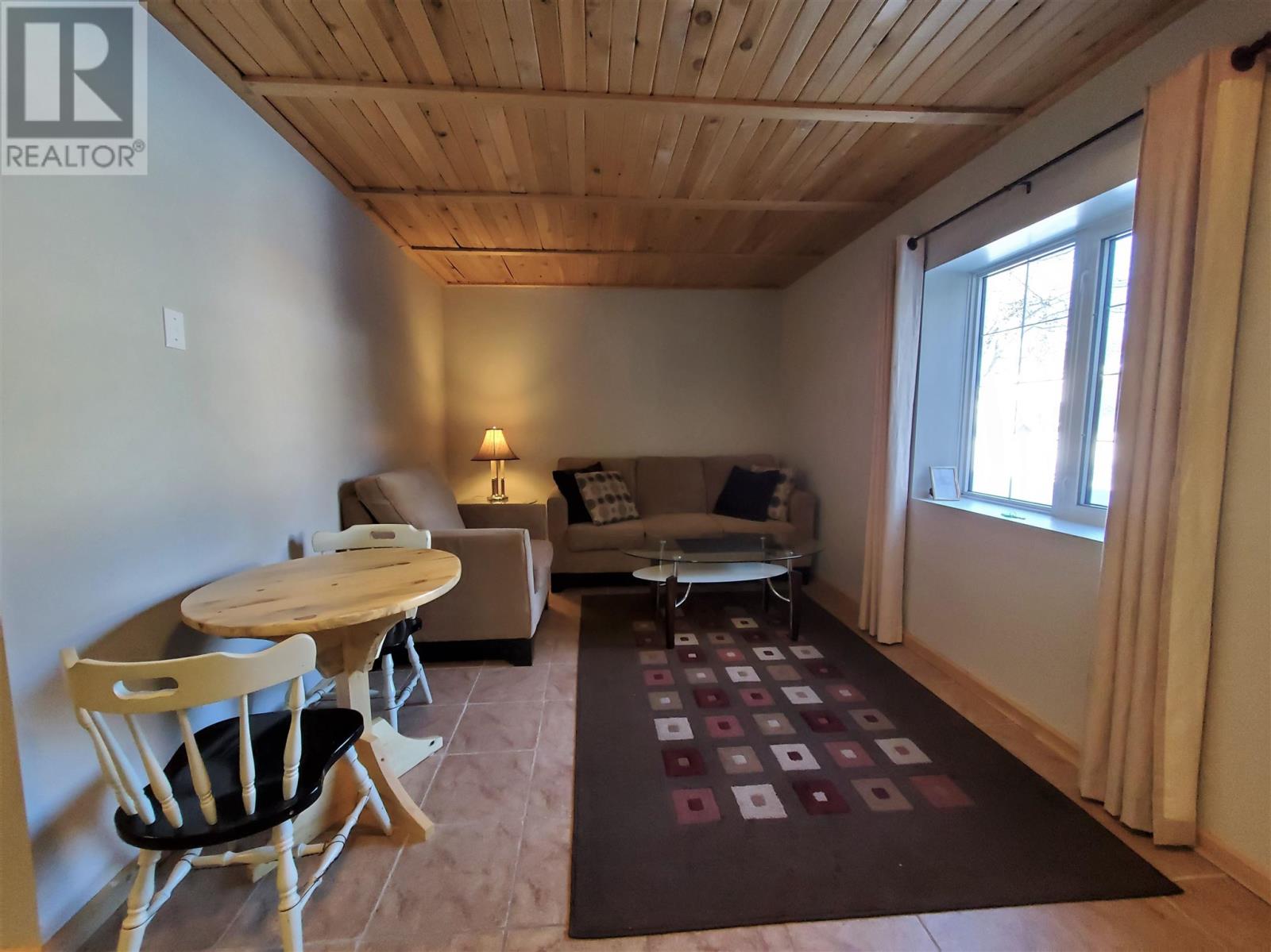100 Queen St Barwick, Ontario P0W 1A0
$579,900
NEW LISTING: Welcome to 100 Queen Street! This fabulous home has plenty of modern updates, space for the whole family and MORE! This charmer boasts 2 levels of unbelievable living space. Included in the upper level are 3 bedrooms, 2 baths, living room, dining room, kitchen, and sunroom. On the main level there is an office/den, just inside the front door and 2 fully furnished and equipped suites. A one bedroom and a two bedroom. So if want to run a Bed and Breakfast, it's all here. Need a Nanny or Granny suite or interested in month to month or long-term tenants, all of that is possible. The opportunities are endless. In the main living area upstairs, there is a gorgeous view of the river and skating/activity rink from the stunning 4-season sunroom. A dream kitchen that has been recently been renovated and updated with a HUGE island and some of the most convenient cupboards and storage you ever did see! If you like cooking, baking, or entertaining, this is the place for you. Open the French doors for convenient and pretty access to the dining/living area which is spacious and decorated in very tasteful neutral colors so you can move in and enjoy! The fantastic primary bedroom suite is spacious and private with and a large walk-in closet and last but most certainly not least is the elegant ensuite with a deep soaker jetted tub & separate walk-in shower. A spa for you to enjoy solitude and elegance. Now a quick glance outside where you’ll enjoy your BBQ on the large, tiered deck and the beautiful patio in the warmer months! I can’t forget to mention the fire pit, 2 storage sheds and the garden bed and planters and of course a large detached garage/workshop, insulated and heated for year round use. This home is a dream on so many levels! Is it time to make the move to your new forever home? Call today and let’s find out! RRD (id:35492)
Property Details
| MLS® Number | TB240106 |
| Property Type | Single Family |
| Community Name | Barwick |
| Communication Type | High Speed Internet |
| Features | Balcony |
| Structure | Deck, Patio(s) |
Building
| Bathroom Total | 5 |
| Bedrooms Above Ground | 6 |
| Bedrooms Total | 6 |
| Appliances | Microwave Built-in, Dishwasher, Central Vacuum, Wine Fridge, Stove, Dryer, Microwave, Washer |
| Architectural Style | 2 Level |
| Basement Type | None |
| Construction Style Attachment | Detached |
| Cooling Type | Central Air Conditioning |
| Heating Fuel | Natural Gas |
| Heating Type | Forced Air |
| Stories Total | 2 |
| Size Interior | 3,298 Ft2 |
| Utility Water | Municipal Water |
Parking
| Garage | |
| Detached Garage |
Land
| Access Type | Road Access |
| Acreage | No |
| Sewer | Sanitary Sewer |
| Size Depth | 315 Ft |
| Size Frontage | 140.0000 |
| Size Total Text | 1/2 - 1 Acre |
Rooms
| Level | Type | Length | Width | Dimensions |
|---|---|---|---|---|
| Second Level | Living Room | 13.6 x 15 | ||
| Second Level | Primary Bedroom | 12 x 16.10 | ||
| Second Level | Kitchen | 17.8 x 17 irregular | ||
| Second Level | Dining Room | 10 x 11 | ||
| Second Level | Bedroom | 10 x 11 | ||
| Second Level | Bathroom | 10 x 10 | ||
| Second Level | Ensuite | 4 Piece | ||
| Second Level | Bathroom | 3 Piece | ||
| Main Level | Den | 10 x 11.6 | ||
| Main Level | Living Room | 15 x 10 | ||
| Main Level | Kitchen | 12 x 9 | ||
| Main Level | Bathroom | 10 x 8.8 | ||
| Main Level | Bathroom | 4 | ||
| Main Level | Kitchen | 12 x 10 | ||
| Main Level | Living Room | 13.6 x 10.6 |
Utilities
| Electricity | Available |
| Natural Gas | Available |
| Telephone | Available |
https://www.realtor.ca/real-estate/26423415/100-queen-st-barwick-barwick
Contact Us
Contact us for more information

Kathy . Judson
Salesperson
846 Macdonell St
Thunder Bay, Ontario P7B 5J1
(807) 344-5700
(807) 346-4037
WWW.REMAX-THUNDERBAY.COM


















































