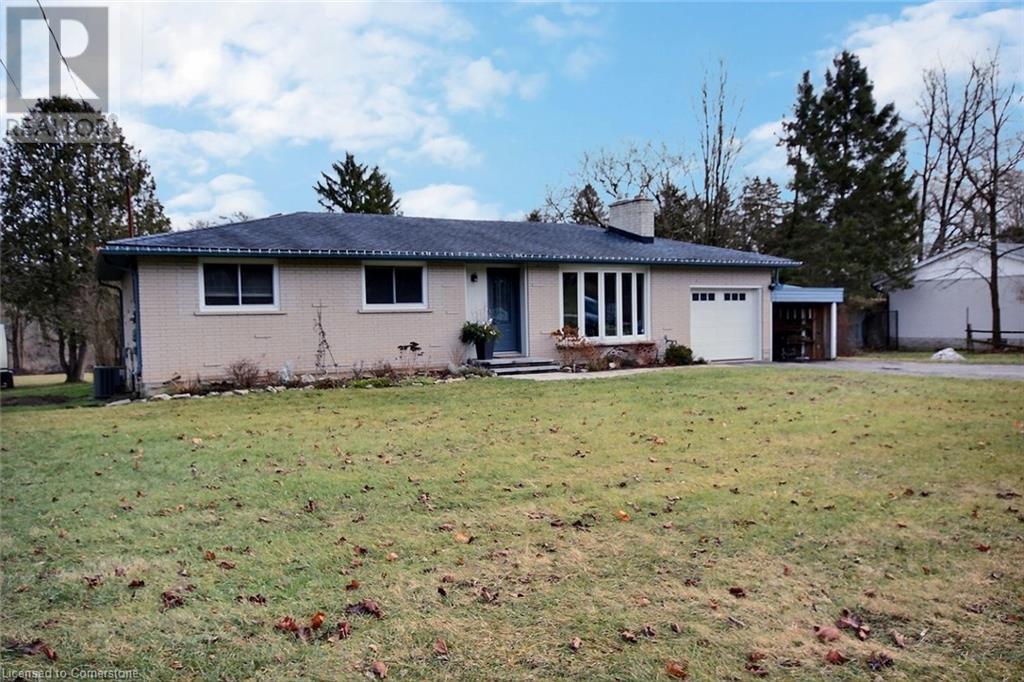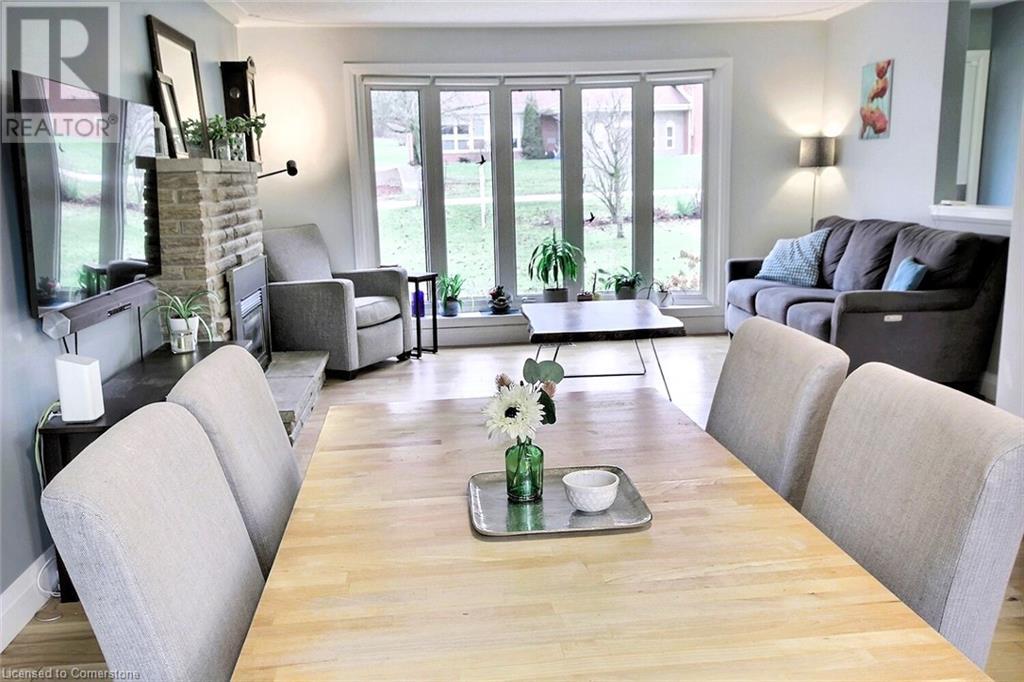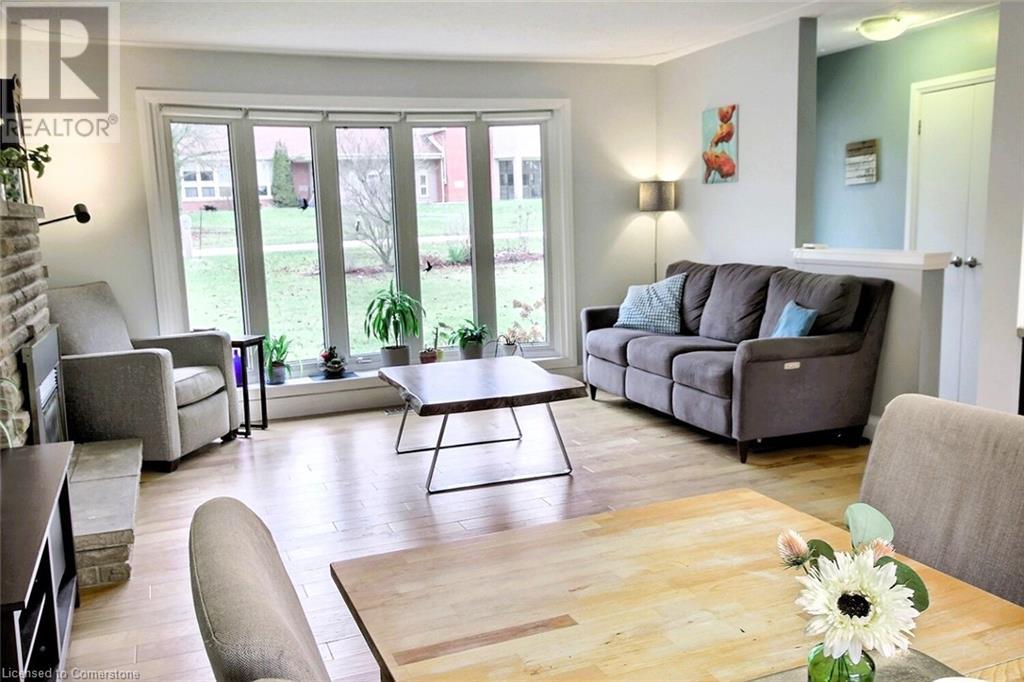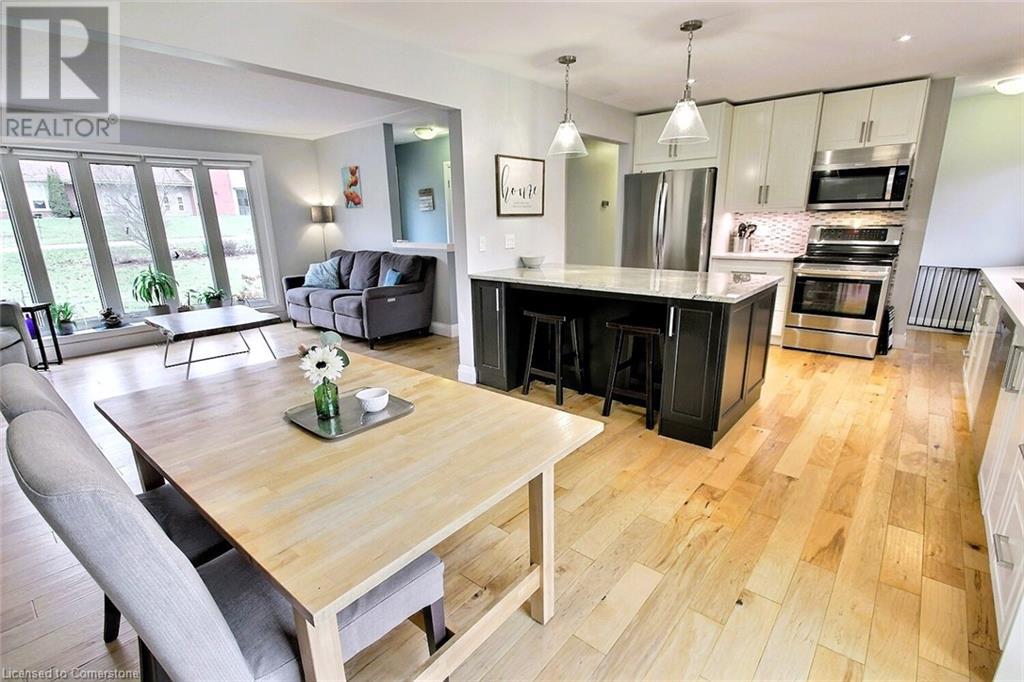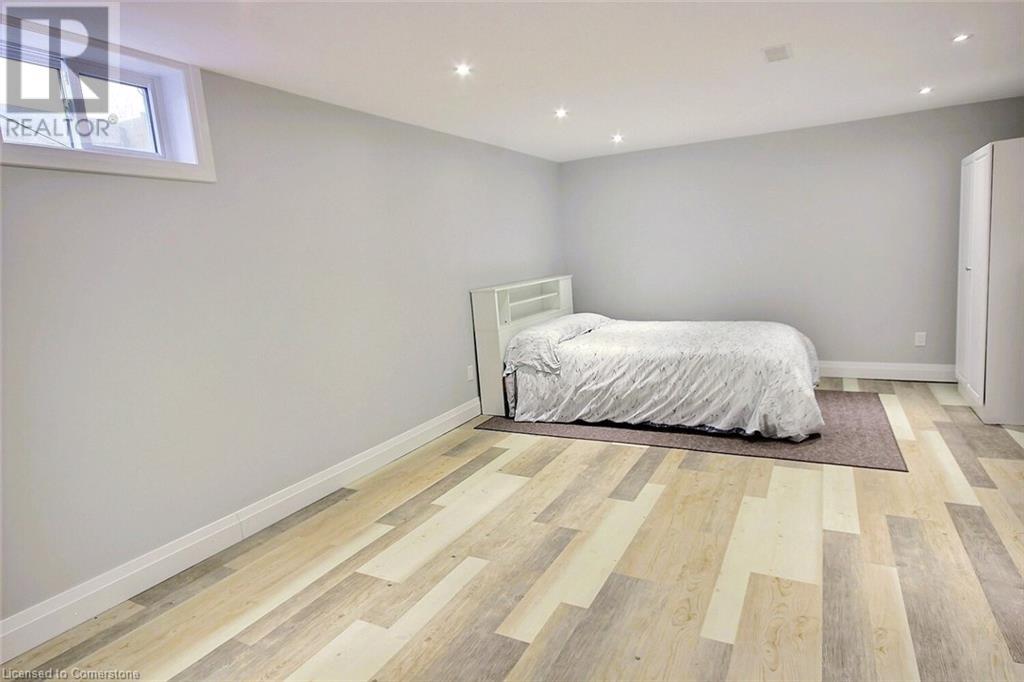1413 West River Road North Dumfries, Ontario N1R 5S5
$950,000
Beautiful all brick bungalow on a nearly one-acre lot, minutes outside of Cambridge. Open concept living area includes a gorgeous kitchen with a large island and granite/quartz countertops. Enjoy living in the country and entertaining family and friends on a huge multi-level stone patio. A great opportunity to gather around a campfire in your own large backyard. This 3+1 bedroom has been updated including engineered hardwood throughout the main floor, with an updated 5pc bath. The basement is fully finished with a large recreation room, a soundproof theatre room/bedroom, laundry, storage room and a 3pc bathroom. (id:35492)
Property Details
| MLS® Number | 40686434 |
| Property Type | Single Family |
| Amenities Near By | Place Of Worship, Schools |
| Community Features | Quiet Area |
| Equipment Type | Water Heater |
| Features | Conservation/green Belt, Paved Driveway, Country Residential, Automatic Garage Door Opener |
| Parking Space Total | 8 |
| Rental Equipment Type | Water Heater |
Building
| Bathroom Total | 2 |
| Bedrooms Above Ground | 3 |
| Bedrooms Below Ground | 1 |
| Bedrooms Total | 4 |
| Appliances | Dishwasher, Dryer, Refrigerator, Stove, Washer, Window Coverings |
| Architectural Style | Bungalow |
| Basement Development | Finished |
| Basement Type | Full (finished) |
| Constructed Date | 1967 |
| Construction Style Attachment | Detached |
| Cooling Type | Central Air Conditioning |
| Exterior Finish | Brick |
| Fireplace Present | Yes |
| Fireplace Total | 1 |
| Fixture | Ceiling Fans |
| Foundation Type | Poured Concrete |
| Heating Fuel | Natural Gas |
| Heating Type | Forced Air |
| Stories Total | 1 |
| Size Interior | 1,193 Ft2 |
| Type | House |
| Utility Water | Well |
Parking
| Attached Garage | |
| Carport |
Land
| Acreage | No |
| Land Amenities | Place Of Worship, Schools |
| Sewer | Septic System |
| Size Depth | 350 Ft |
| Size Frontage | 105 Ft |
| Size Irregular | 0.84 |
| Size Total | 0.84 Ac|1/2 - 1.99 Acres |
| Size Total Text | 0.84 Ac|1/2 - 1.99 Acres |
| Zoning Description | Res |
Rooms
| Level | Type | Length | Width | Dimensions |
|---|---|---|---|---|
| Basement | Utility Room | 11'6'' x 10'4'' | ||
| Basement | Laundry Room | Measurements not available | ||
| Basement | 3pc Bathroom | Measurements not available | ||
| Basement | Recreation Room | 31'1'' x 10'11'' | ||
| Basement | Bedroom | 21'6'' x 12'11'' | ||
| Main Level | 5pc Bathroom | Measurements not available | ||
| Main Level | Primary Bedroom | 13'5'' x 10'6'' | ||
| Main Level | Bedroom | 10'6'' x 9'4'' | ||
| Main Level | Bedroom | 10'7'' x 9'4'' | ||
| Main Level | Kitchen | 14'0'' x 12'2'' | ||
| Main Level | Dining Room | 12'2'' x 11'5'' | ||
| Main Level | Living Room | 14'8'' x 12'9'' |
https://www.realtor.ca/real-estate/27758077/1413-west-river-road-north-dumfries
Contact Us
Contact us for more information

Clare Dejong
Salesperson
(519) 623-3541
www.sellingcambridge.ca/
facebook.com/clare.dejong
ca.linkedin.com/in/claredejongrealestate
twitter.com/ClareDejong
766 Old Hespeler Rd
Cambridge, Ontario N3H 5L8
(519) 623-6200
(519) 623-3541

