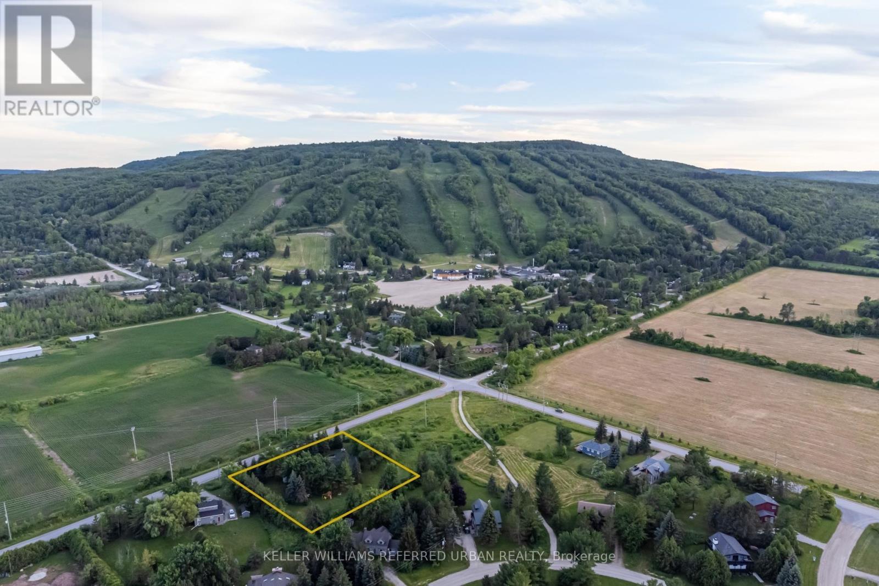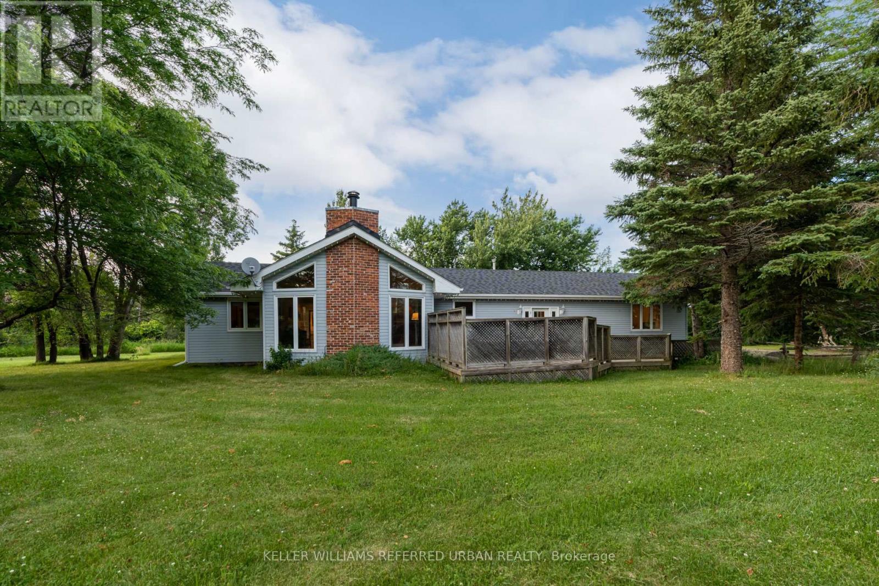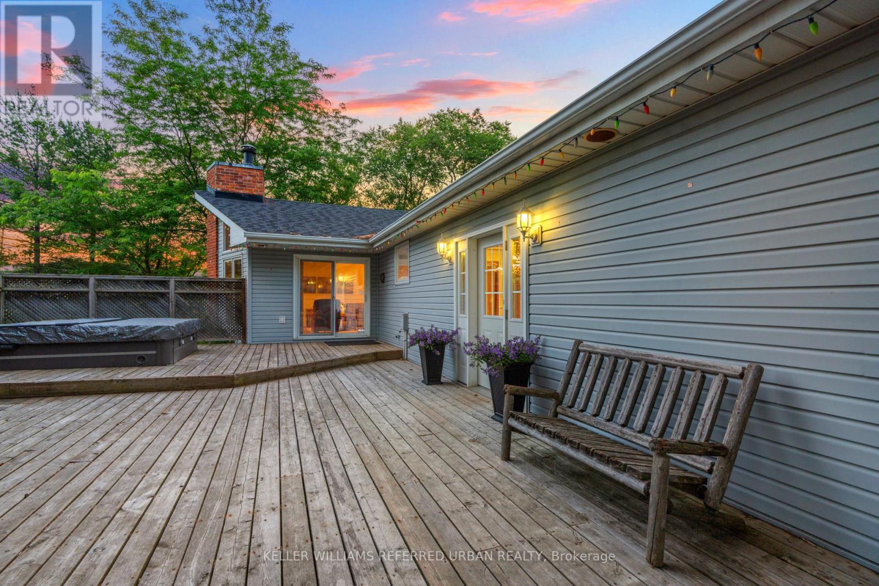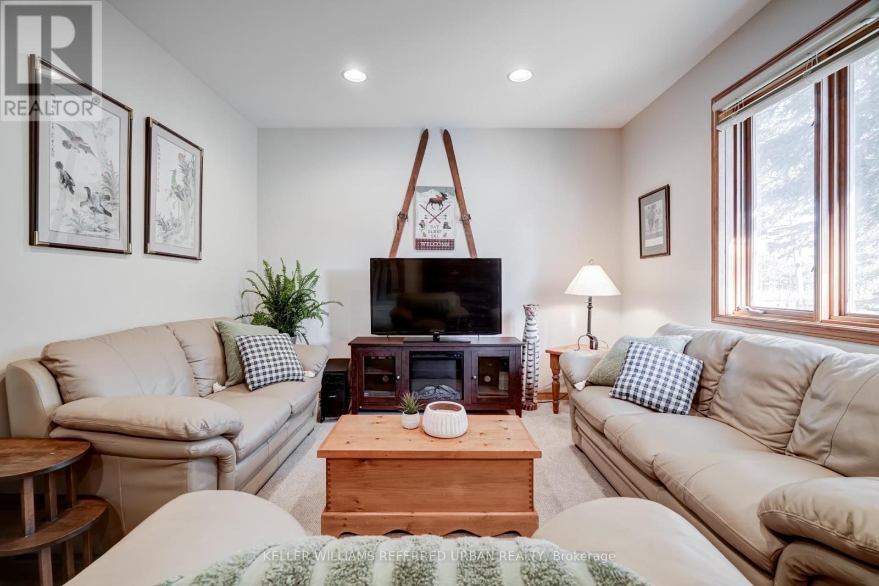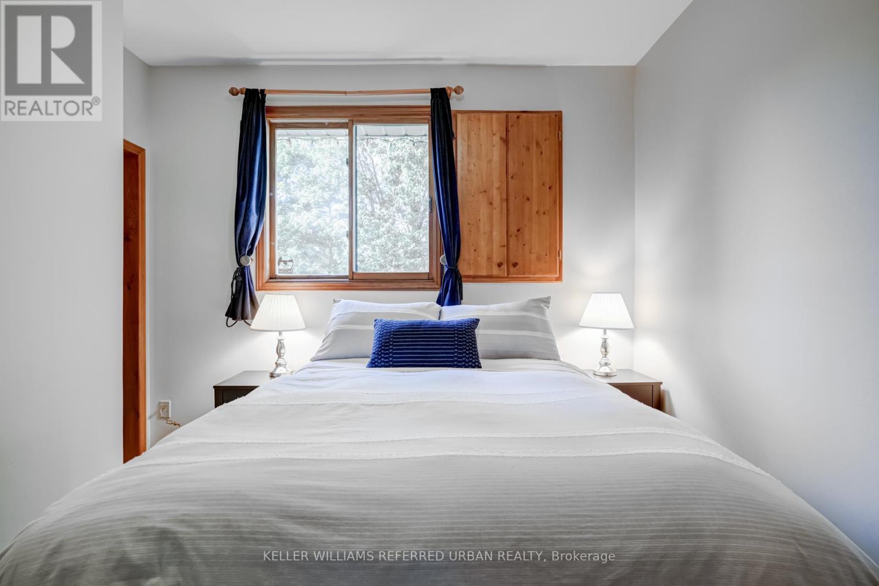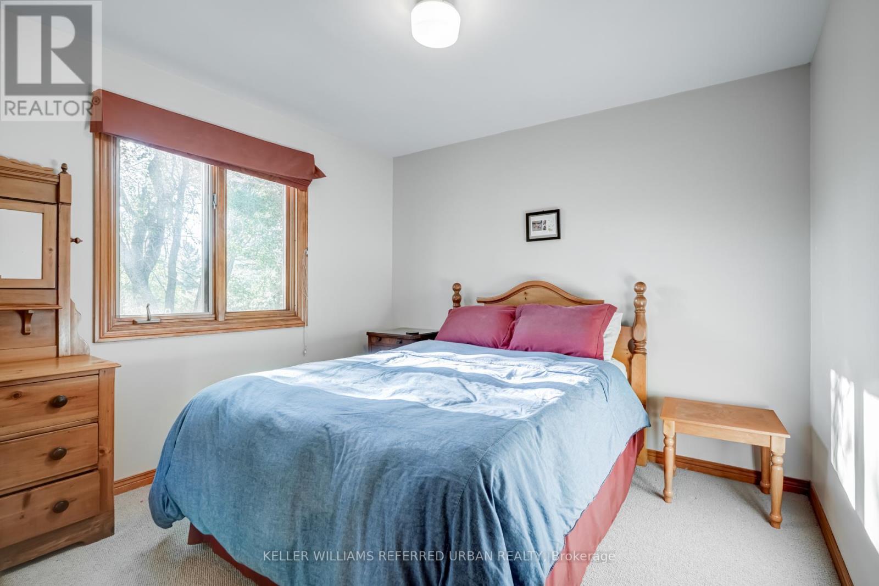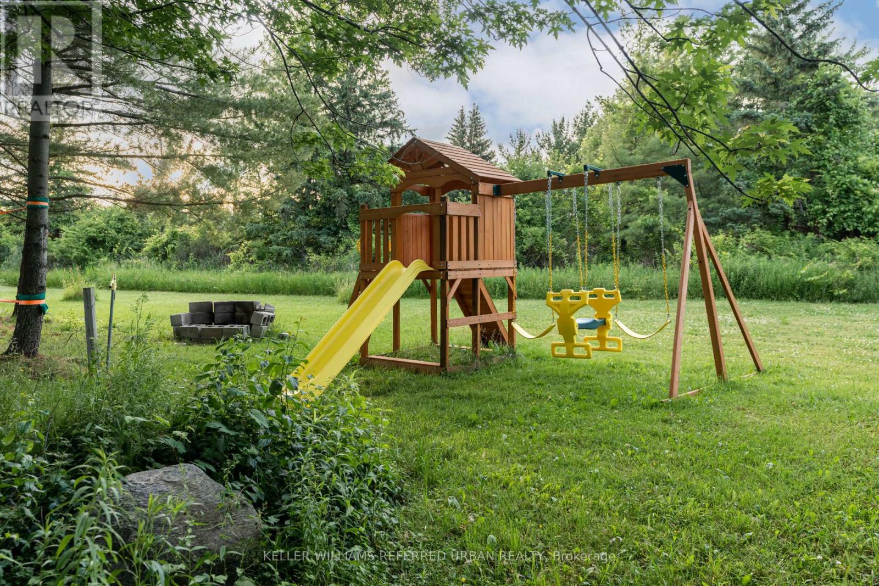8672 Poplar Sideroad Clearview, Ontario L9Y 3Y9
6 Bedroom
3 Bathroom
3,000 - 3,500 ft2
Bungalow
Fireplace
Central Air Conditioning
Forced Air
$1,648,000
A privately owned freehold property walking distance to Osler. 3600+ sq ft in this single story ranch style chalet. has character from wall to wall and amazing views of Osler Bluff. It's a must see, and truly rare offering. This beautiful space has 6 bedrooms, 3 bathrooms, gas fireplace, hot tub and formal dining room with a walkout to the back deck where you can watch the kids enjoy the outdoors! Or sit out front and watch the skiers race down the Slalom. (id:35492)
Property Details
| MLS® Number | S11902868 |
| Property Type | Single Family |
| Community Name | Rural Clearview |
| Amenities Near By | Beach, Ski Area |
| Parking Space Total | 9 |
| Structure | Shed |
Building
| Bathroom Total | 3 |
| Bedrooms Above Ground | 6 |
| Bedrooms Total | 6 |
| Amenities | Fireplace(s) |
| Appliances | Water Heater, Water Softener, Water Treatment, Dishwasher, Dryer, Hot Tub, Oven, Refrigerator, Washer |
| Architectural Style | Bungalow |
| Basement Type | Crawl Space |
| Construction Style Attachment | Detached |
| Cooling Type | Central Air Conditioning |
| Exterior Finish | Vinyl Siding |
| Fire Protection | Alarm System, Monitored Alarm, Security System, Smoke Detectors |
| Fireplace Present | Yes |
| Foundation Type | Block |
| Heating Fuel | Natural Gas |
| Heating Type | Forced Air |
| Stories Total | 1 |
| Size Interior | 3,000 - 3,500 Ft2 |
| Type | House |
Parking
| Detached Garage |
Land
| Acreage | No |
| Land Amenities | Beach, Ski Area |
| Sewer | Septic System |
| Size Depth | 179 Ft |
| Size Frontage | 185 Ft |
| Size Irregular | 185 X 179 Ft ; 113.98 Ft X 148.43 Ft X 81.93 Ft X 185.1 |
| Size Total Text | 185 X 179 Ft ; 113.98 Ft X 148.43 Ft X 81.93 Ft X 185.1|1/2 - 1.99 Acres |
| Zoning Description | Re |
Rooms
| Level | Type | Length | Width | Dimensions |
|---|---|---|---|---|
| Main Level | Living Room | 6.32 m | 3.68 m | 6.32 m x 3.68 m |
| Main Level | Bedroom 5 | 3.2 m | 2.97 m | 3.2 m x 2.97 m |
| Main Level | Primary Bedroom | 3.94 m | 4.47 m | 3.94 m x 4.47 m |
| Main Level | Bedroom | 3.76 m | 3.63 m | 3.76 m x 3.63 m |
| Main Level | Bedroom 2 | 2.87 m | 3.84 m | 2.87 m x 3.84 m |
| Main Level | Laundry Room | 2.57 m | 3.53 m | 2.57 m x 3.53 m |
| Main Level | Kitchen | 4.22 m | 3.51 m | 4.22 m x 3.51 m |
| Main Level | Dining Room | 3.53 m | 3.53 m | 3.53 m x 3.53 m |
| Main Level | Family Room | 4.98 m | 6.48 m | 4.98 m x 6.48 m |
| Main Level | Bedroom 3 | 3.2 m | 3.05 m | 3.2 m x 3.05 m |
| Main Level | Bedroom 4 | 3.2 m | 3.17 m | 3.2 m x 3.17 m |
Utilities
| Cable | Installed |
https://www.realtor.ca/real-estate/27758227/8672-poplar-sideroad-clearview-rural-clearview
Contact Us
Contact us for more information
Austin Keitner
Broker
www.keitnergroup.com/
www.facebook.com/keitnergroup
Keller Williams Referred Urban Realty
156 Duncan Mill Rd Unit 1
Toronto, Ontario M3B 3N2
156 Duncan Mill Rd Unit 1
Toronto, Ontario M3B 3N2
(416) 572-1016
(416) 572-1017
www.whykwru.ca/

