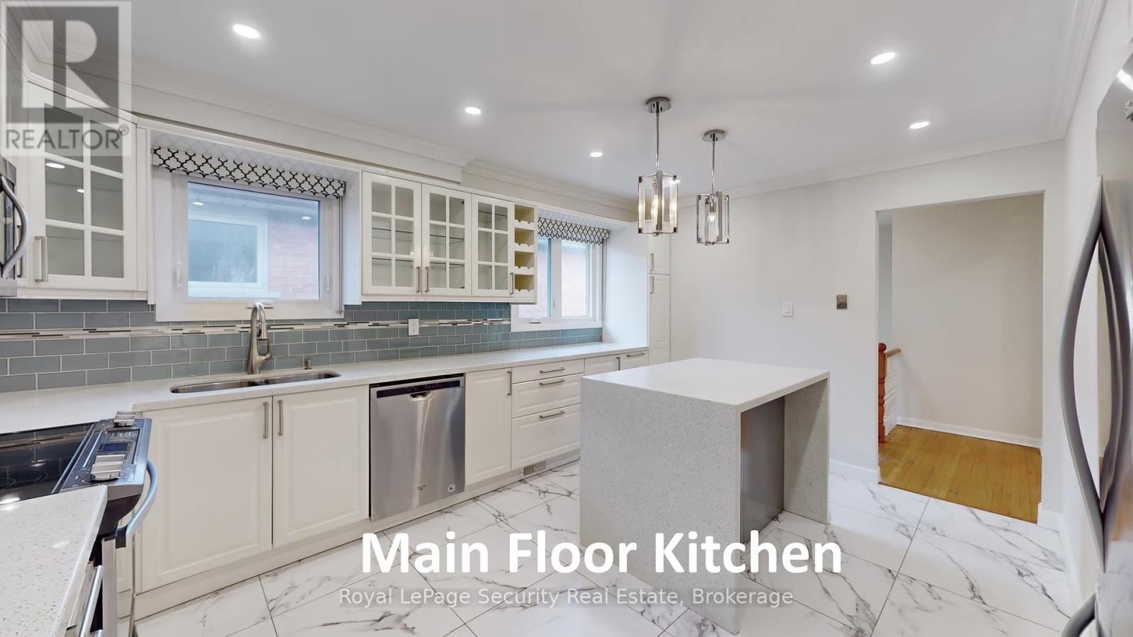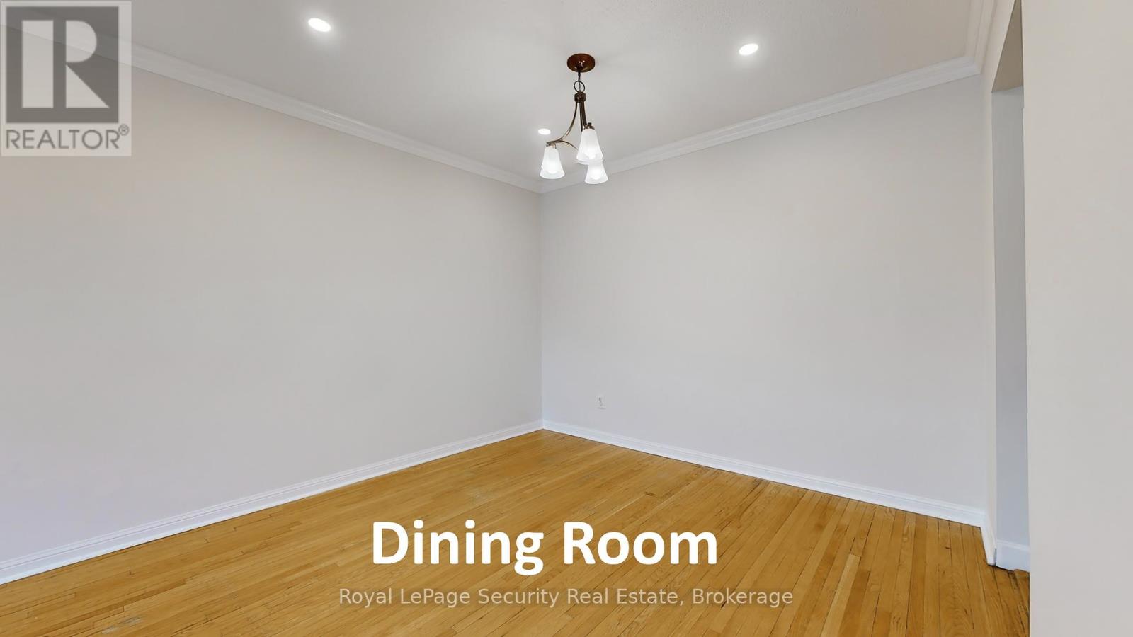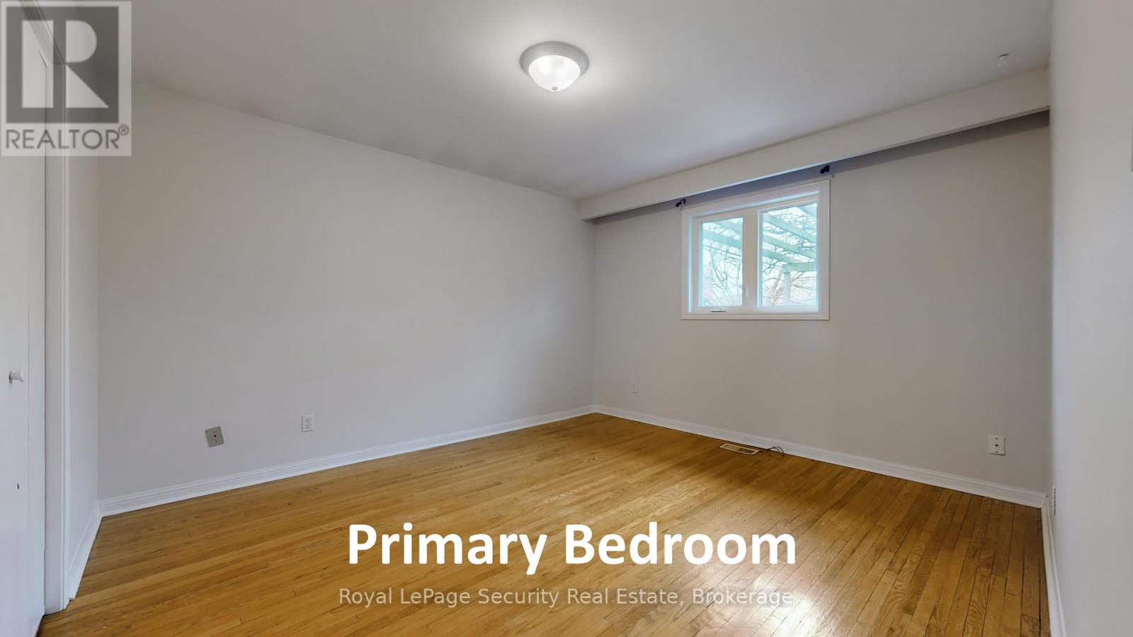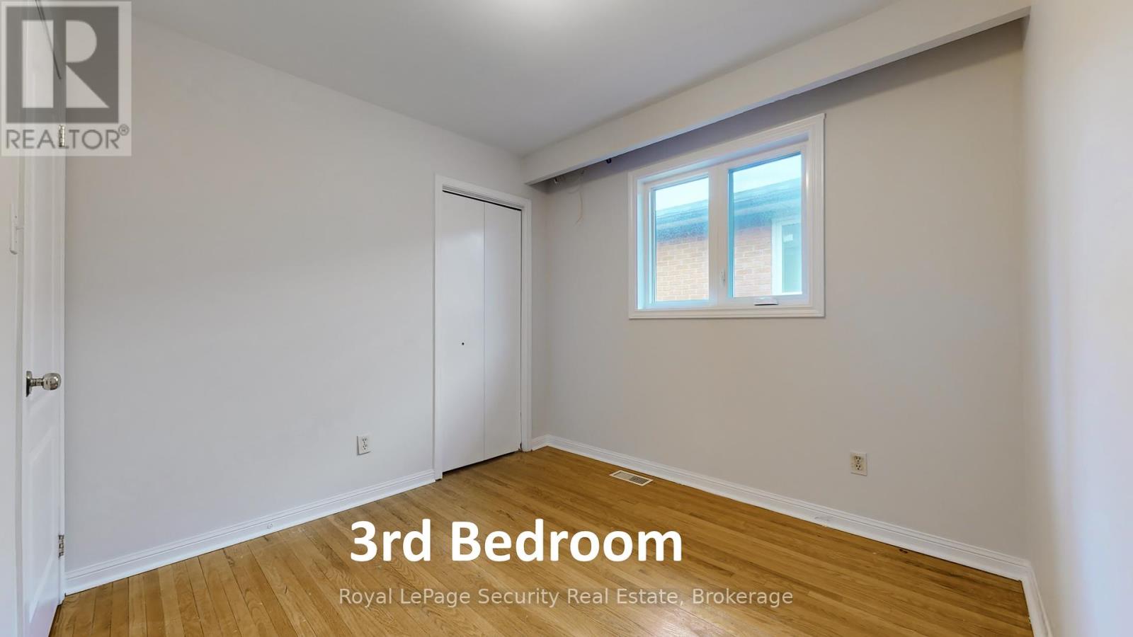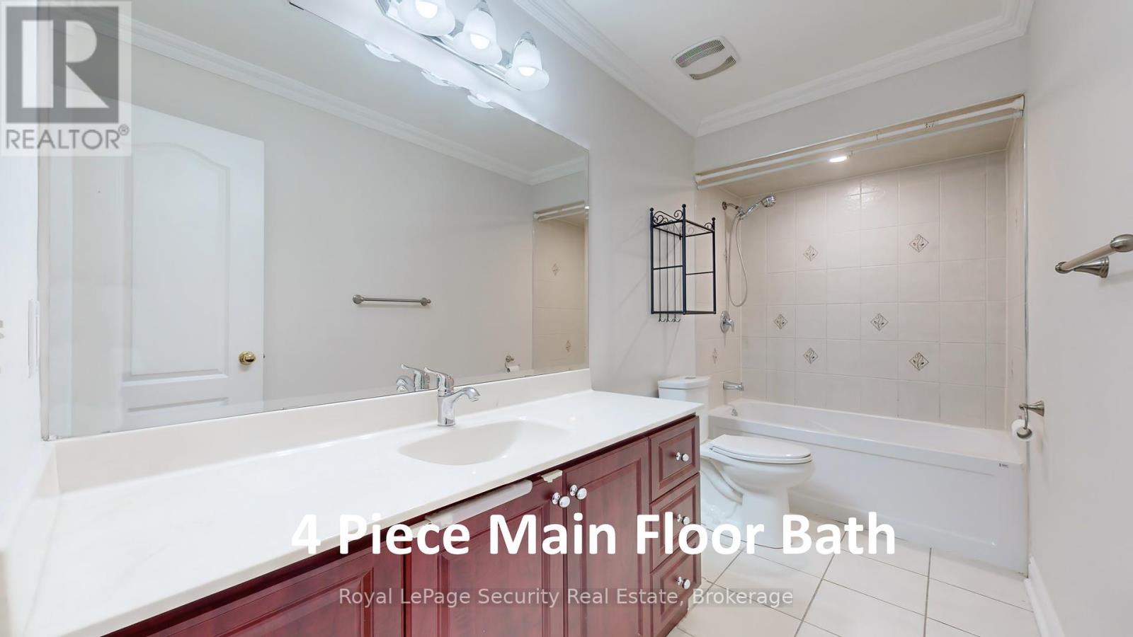19 Radford Drive Brampton, Ontario L6V 2Y8
$899,000
Beautiful, 3+1 Bedroom, 2 Full Bath, All Brick, Renovated, 2 Family, Semi-Raised Bungalow, in Family Friendly & Desirable Neighborhood of Brampton North Community! Full & Separate Ground Level (No Basement!) In-Law/ Nanny Suite-with Rare Rear Entrance/Exit Door! Recently Painted Throughout. Renovations include-Both Main & Ground Floor Kitchens, 2-4 Piece Baths, Ceramic Flooring, Appliances, Most Windows, Both Main & Ground Floor Exterior Doors, Pot Lights and Separate Basement Laundry Room Beneath Ground Floor Stairs! Rare-Rear Backyard Patio Area with Ground Floor Extension Room and Existing Laundry Tub & Rough-in Laundry Capability, and Walk-out Entrance/Exit Door to Ground Floor! Original Main Hardwood Floors, Spacious Bedrooms and Ground Floor Gas Fireplace. Spacious 19.7ft x 10.35ft Garage. Family Size Backyard Area, and Minutes to Schools, Public Trasportation, Food Stores, Shopping, Hwy 410 and Brampton Civic Urgent Care! (id:35492)
Property Details
| MLS® Number | W11902586 |
| Property Type | Single Family |
| Community Name | Brampton North |
| Amenities Near By | Park, Place Of Worship, Public Transit |
| Features | Level Lot, In-law Suite |
| Parking Space Total | 3 |
| View Type | View |
Building
| Bathroom Total | 2 |
| Bedrooms Above Ground | 3 |
| Bedrooms Below Ground | 1 |
| Bedrooms Total | 4 |
| Amenities | Fireplace(s) |
| Appliances | Water Heater, Blinds, Dryer, Hood Fan, Microwave, Range, Refrigerator, Stove, Washer, Whirlpool |
| Architectural Style | Raised Bungalow |
| Basement Development | Finished |
| Basement Features | Separate Entrance, Walk Out |
| Basement Type | N/a (finished) |
| Construction Style Attachment | Semi-detached |
| Cooling Type | Central Air Conditioning |
| Exterior Finish | Brick |
| Fireplace Present | Yes |
| Fireplace Total | 1 |
| Flooring Type | Hardwood, Ceramic, Carpeted |
| Foundation Type | Unknown |
| Heating Fuel | Natural Gas |
| Heating Type | Forced Air |
| Stories Total | 1 |
| Type | House |
| Utility Water | Municipal Water |
Parking
| Garage |
Land
| Acreage | No |
| Land Amenities | Park, Place Of Worship, Public Transit |
| Sewer | Sanitary Sewer |
| Size Depth | 100 Ft |
| Size Frontage | 30 Ft |
| Size Irregular | 30 X 100 Ft |
| Size Total Text | 30 X 100 Ft |
Rooms
| Level | Type | Length | Width | Dimensions |
|---|---|---|---|---|
| Main Level | Living Room | 4.09 m | 3.96 m | 4.09 m x 3.96 m |
| Main Level | Dining Room | 3.2 m | 3.06 m | 3.2 m x 3.06 m |
| Main Level | Kitchen | 4.66 m | 3.35 m | 4.66 m x 3.35 m |
| Main Level | Primary Bedroom | 3.93 m | 3.52 m | 3.93 m x 3.52 m |
| Main Level | Bedroom 2 | 3.79 m | 2.95 m | 3.79 m x 2.95 m |
| Main Level | Bedroom 3 | 2.86 m | 2.72 m | 2.86 m x 2.72 m |
| Ground Level | Other | 3.55 m | 2.99 m | 3.55 m x 2.99 m |
| Ground Level | Bedroom 4 | 3.2 m | 2.61 m | 3.2 m x 2.61 m |
| Ground Level | Kitchen | 5.05 m | 3.92 m | 5.05 m x 3.92 m |
| Ground Level | Family Room | 6.09 m | 4 m | 6.09 m x 4 m |
https://www.realtor.ca/real-estate/27757598/19-radford-drive-brampton-brampton-north-brampton-north
Contact Us
Contact us for more information

Robert Mirabelli
Broker
www.askrob.realtor/
2700 Dufferin Street Unit 47
Toronto, Ontario M6B 4J3
(416) 654-1010
(416) 654-7232
securityrealestate.royallepage.ca/




