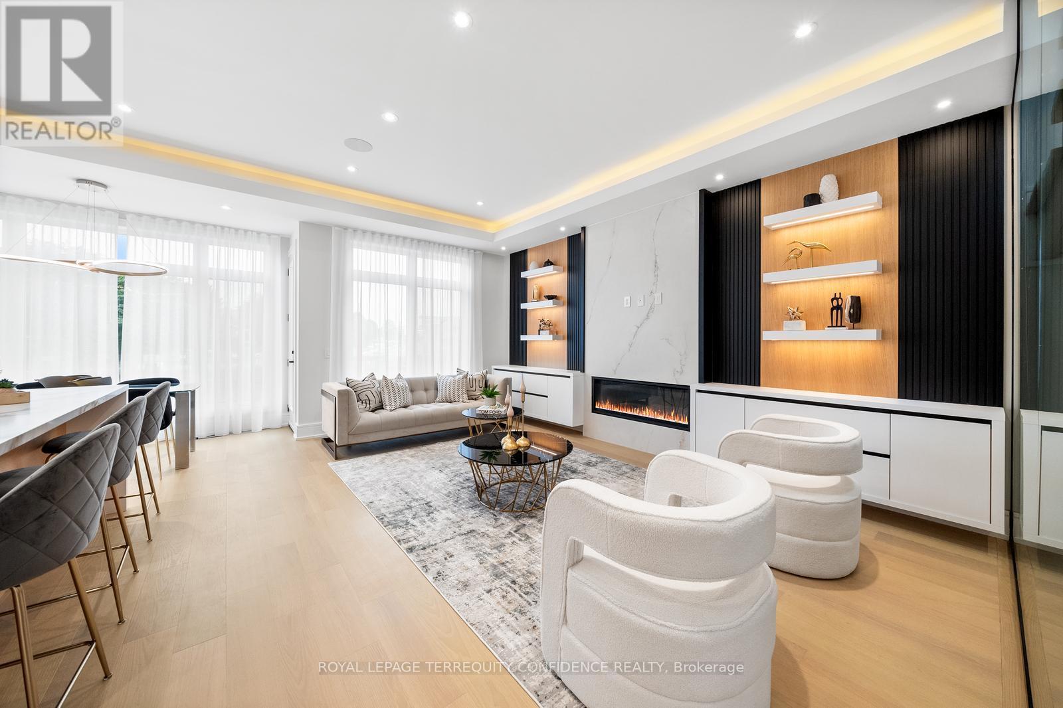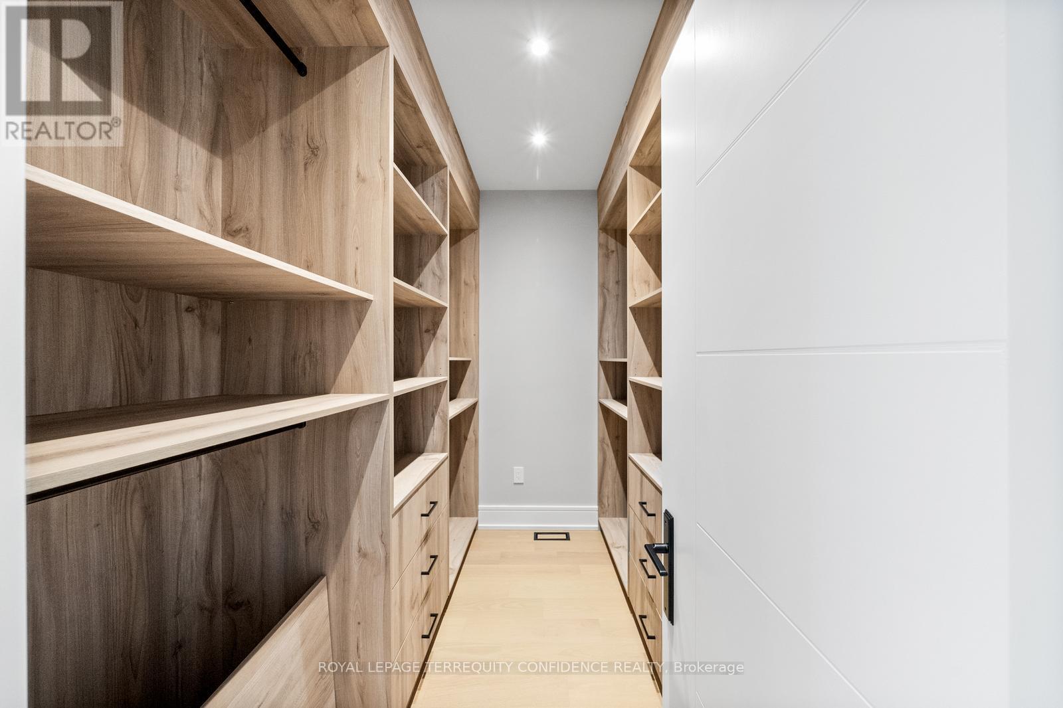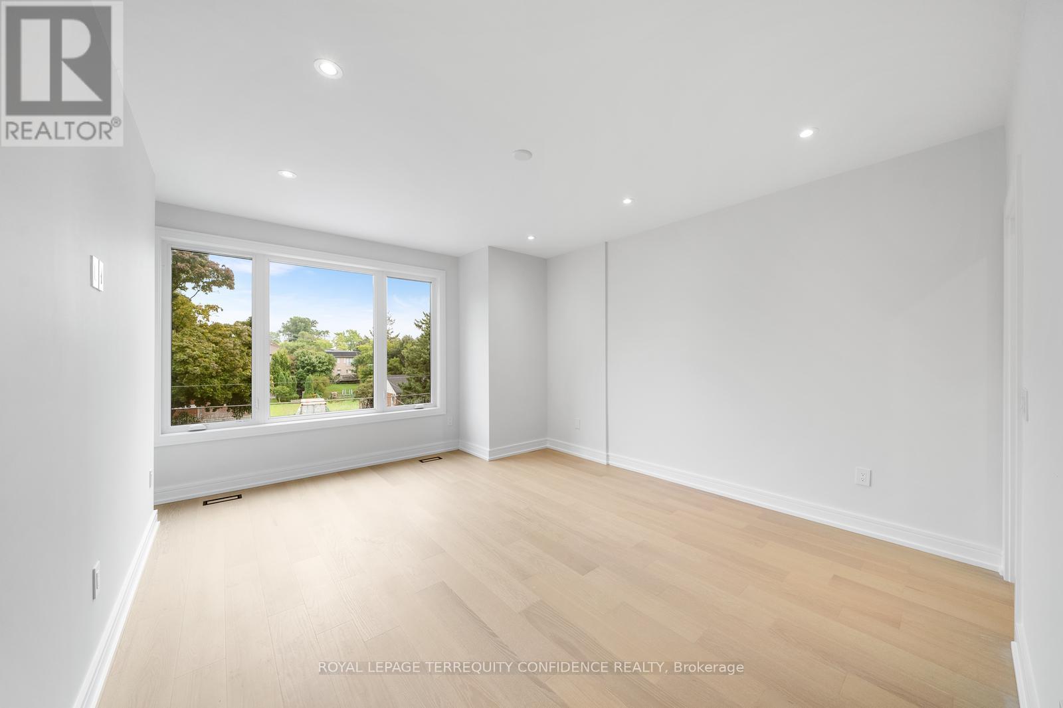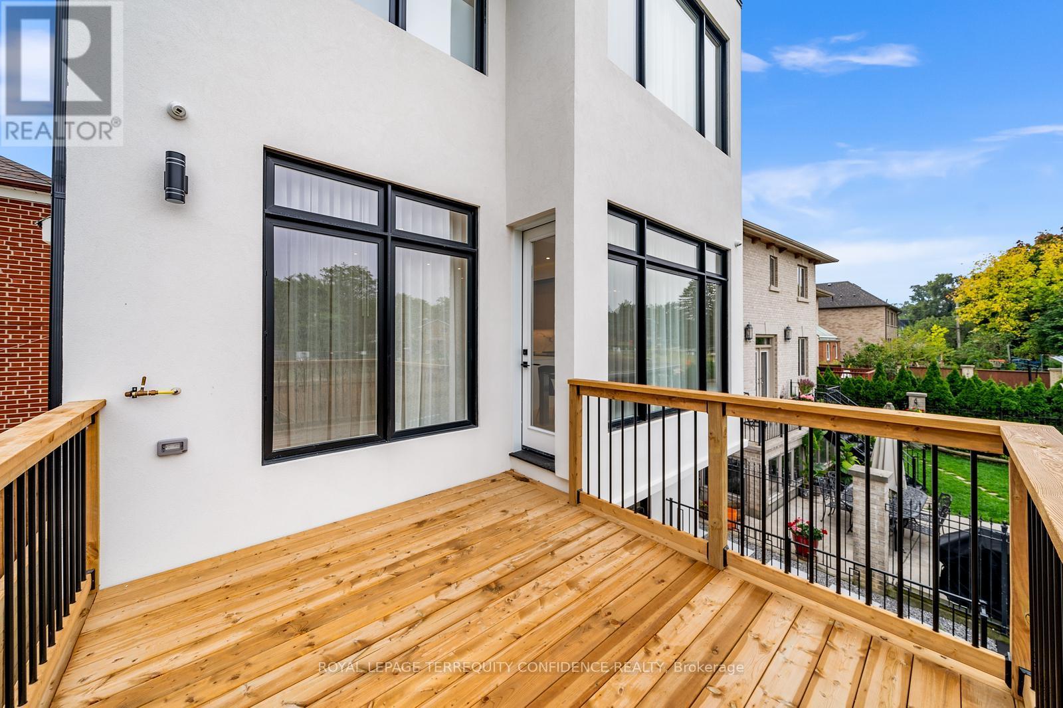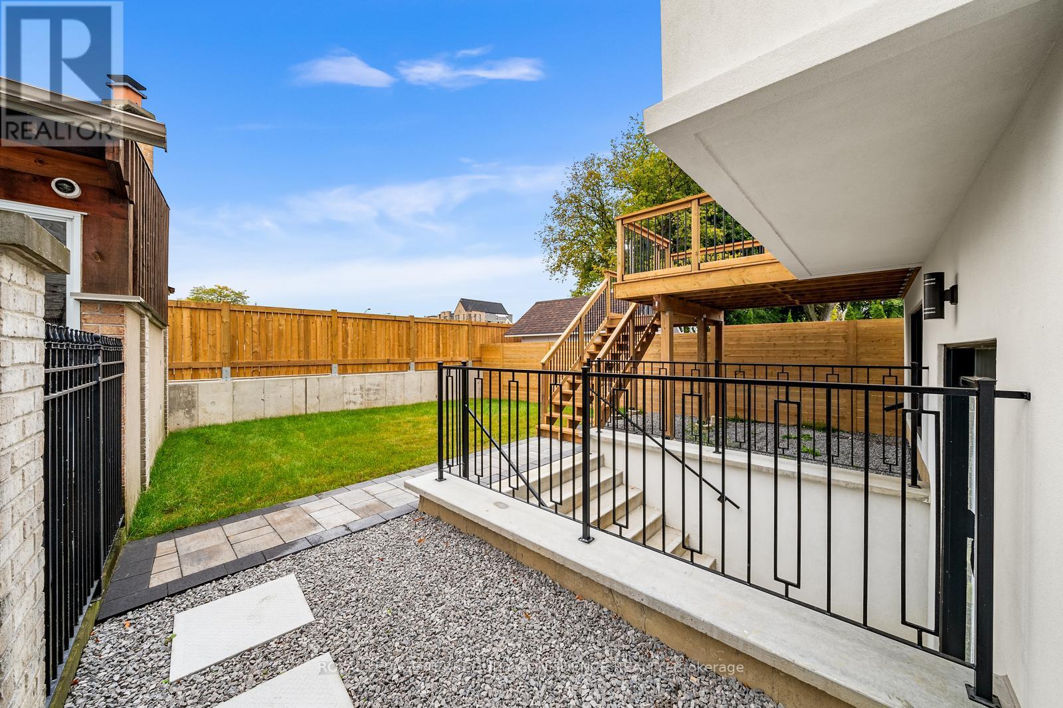68 Lynnhaven Road Toronto, Ontario M6A 2K9
$3,288,000
Welcome To 68 Lynnhaven Road -- A Spectacular Newly-Built Home in Incredible Lawrence Neighborhood!!! Enter to Find A Dazzling & Well-Lit Interior, Spacious Layouts with High Ceilings Throughout, And Fine Finishes Created with Unparalleled Craftsmanship. The Stunning Main Floor Includes Beautiful Living & Dining Rms with Cove Lighting, Large Windows, Built-In Speakers & Pot Lights Throughout; Leading the Way to the Elegant Eat-In Kitchen, with a Breakfast Area, Centre Island w Quartz Countertops, B/I Appliances, and a Private Servery with a Second Sink! The Striking Family Room Features Built-In Speakers, B/I Shelves, a Gas Fireplace, and a Walk-Out to The Deck, Overlooking the Serene Backyard; And The Main Floor Office Provides a Blissful Work Area, with Paneled Walls, Glass Doors & Built-In Shelves. Heading Up To The Second Floor, You'll Find a Tranquil Primary, Complete With a Walk-In Closet & Stellar 6 Pc Ensuite; Plus 3 Additional Well-Appointed Bedrooms, Each With Their Own Ensuites. The Fully-Finished Basement Includes A Large Rec Room w Gas Fireplace, a Wet Bar, and Walk-Up to the Yard, a Bedroom with 4 Pc Bath, And Den That Leads to the Basement Laundry. Live In Utmost Convenience With This Home's Fantastic Location, Close To Multiple Parks, Schools, Shopping, And More! Experience All The Luxuries 68 Lynnhaven Road Has To Offer, With Utmost Living Comfort, Superior Location, And Timeless Design. **** EXTRAS **** Jennair Fridge & Freezer Integrated 48, 6 Burner Gas Cooktop, 2 Dishwashers Integrated, 2 30 ovens, 2 Double Sinks, Maple Cabinets, Under Cabinet Lighting, Quartz Countertops. B/I Speakers (Bluetooth), 2 Gas Fireplaces w/ remote, Skylight (id:35492)
Property Details
| MLS® Number | C9393136 |
| Property Type | Single Family |
| Community Name | Englemount-Lawrence |
| Amenities Near By | Place Of Worship, Park, Public Transit, Schools |
| Features | Sump Pump |
| Parking Space Total | 6 |
Building
| Bathroom Total | 6 |
| Bedrooms Above Ground | 4 |
| Bedrooms Below Ground | 1 |
| Bedrooms Total | 5 |
| Appliances | Garage Door Opener Remote(s), Central Vacuum, Window Coverings |
| Basement Development | Finished |
| Basement Features | Walk-up |
| Basement Type | N/a (finished) |
| Construction Style Attachment | Detached |
| Cooling Type | Central Air Conditioning |
| Exterior Finish | Stone, Stucco |
| Fireplace Present | Yes |
| Flooring Type | Hardwood, Laminate |
| Foundation Type | Poured Concrete |
| Half Bath Total | 1 |
| Heating Fuel | Natural Gas |
| Heating Type | Forced Air |
| Stories Total | 3 |
| Type | House |
| Utility Water | Municipal Water |
Parking
| Garage |
Land
| Acreage | No |
| Land Amenities | Place Of Worship, Park, Public Transit, Schools |
| Sewer | Sanitary Sewer |
| Size Depth | 120 Ft ,6 In |
| Size Frontage | 38 Ft ,6 In |
| Size Irregular | 38.52 X 120.55 Ft |
| Size Total Text | 38.52 X 120.55 Ft |
Rooms
| Level | Type | Length | Width | Dimensions |
|---|---|---|---|---|
| Second Level | Primary Bedroom | 5.65 m | 4.39 m | 5.65 m x 4.39 m |
| Second Level | Bedroom 2 | 4.8 m | 4.03 m | 4.8 m x 4.03 m |
| Second Level | Bedroom 3 | 4.88 m | 4.03 m | 4.88 m x 4.03 m |
| Second Level | Bedroom 4 | 3.51 m | 3.12 m | 3.51 m x 3.12 m |
| Basement | Bedroom | 3.6 m | 2.99 m | 3.6 m x 2.99 m |
| Basement | Den | 5.62 m | 2.44 m | 5.62 m x 2.44 m |
| Basement | Recreational, Games Room | 5.52 m | 3.89 m | 5.52 m x 3.89 m |
| Main Level | Living Room | 5 m | 4.38 m | 5 m x 4.38 m |
| Main Level | Dining Room | 5 m | 4.42 m | 5 m x 4.42 m |
| Main Level | Kitchen | 7.68 m | 3.55 m | 7.68 m x 3.55 m |
| Main Level | Family Room | 5.53 m | 3.12 m | 5.53 m x 3.12 m |
| Main Level | Office | 3.98 m | 2.78 m | 3.98 m x 2.78 m |
Contact Us
Contact us for more information

Yashar Einy
Broker
www.yashareiny.com/
facebook.com/yash.einy/
1 Sparks Ave #11
Toronto, Ontario M2H 2W1
(416) 495-2316
(416) 496-2144
HTTP://www.theconfidencerealty.com

Megan Zadeh
Broker of Record
meganzadeh.com/
www.facebook.com/share/18DGP1L2EL/?mibextid=LQQJ4d
1 Sparks Ave #11
Toronto, Ontario M2H 2W1
(416) 495-2316
(416) 496-2144
HTTP://www.theconfidencerealty.com






