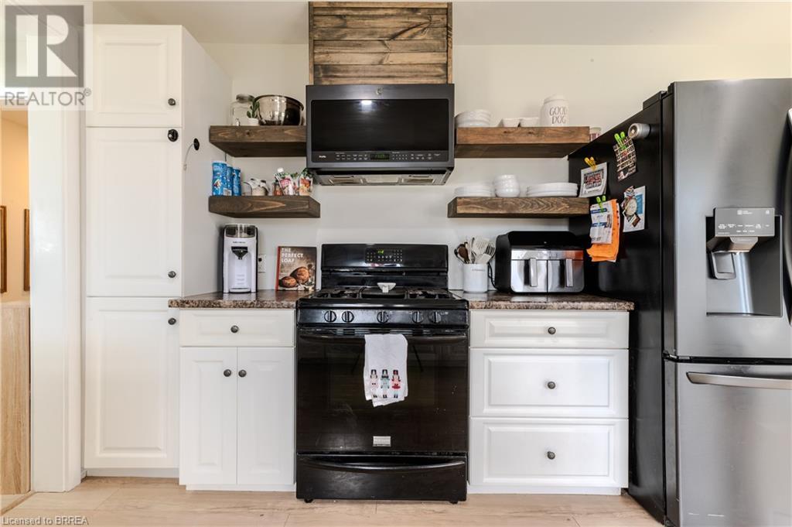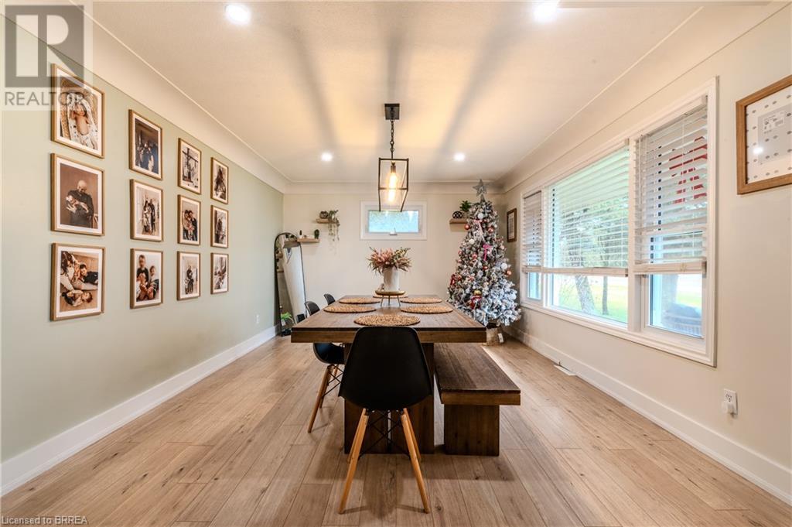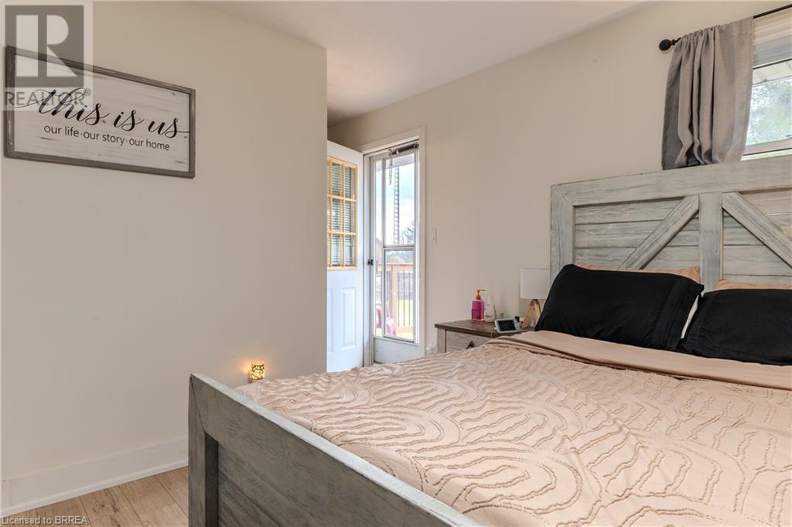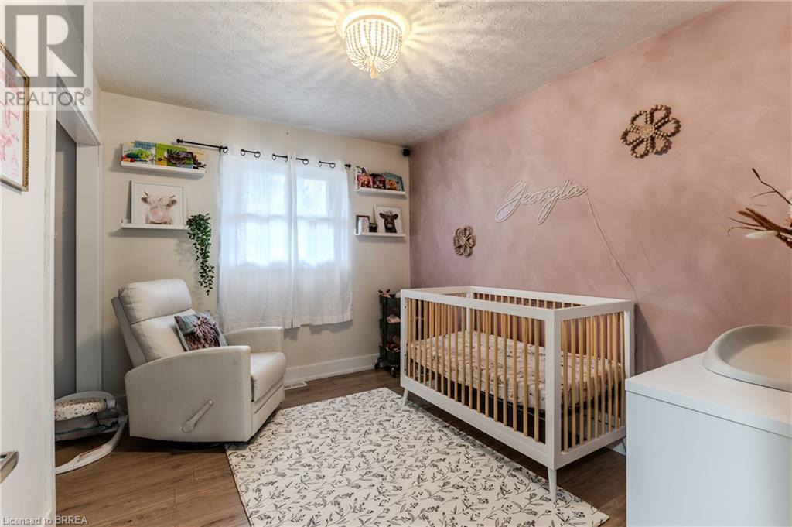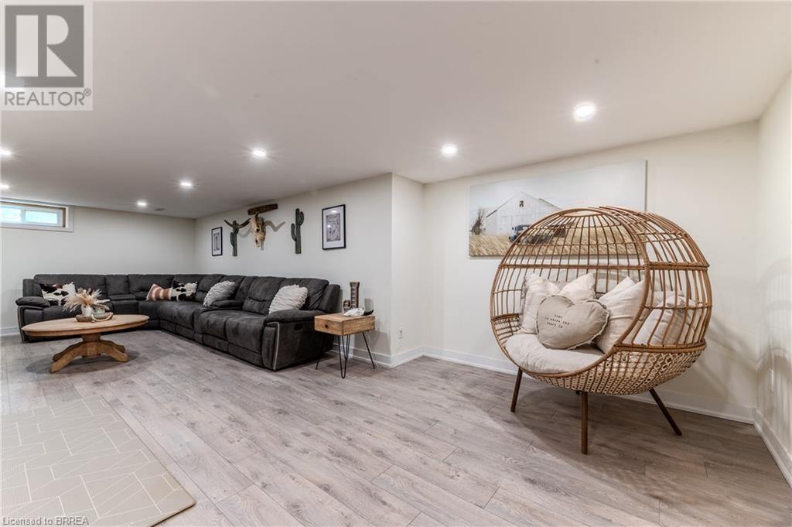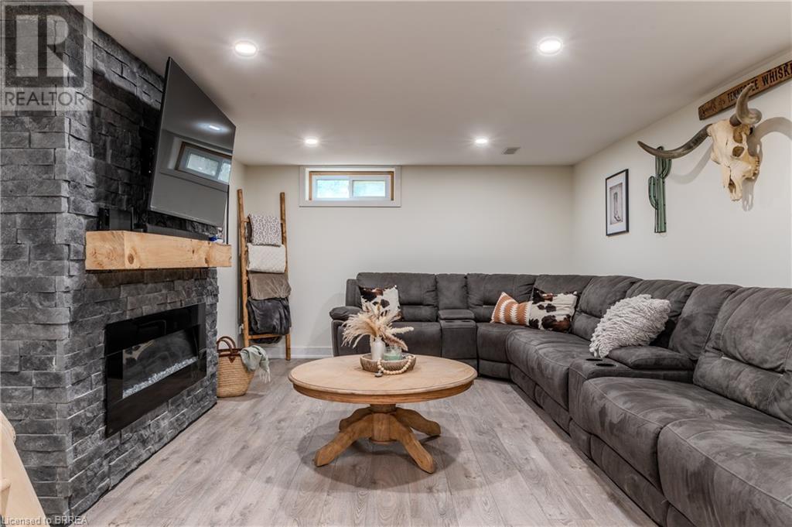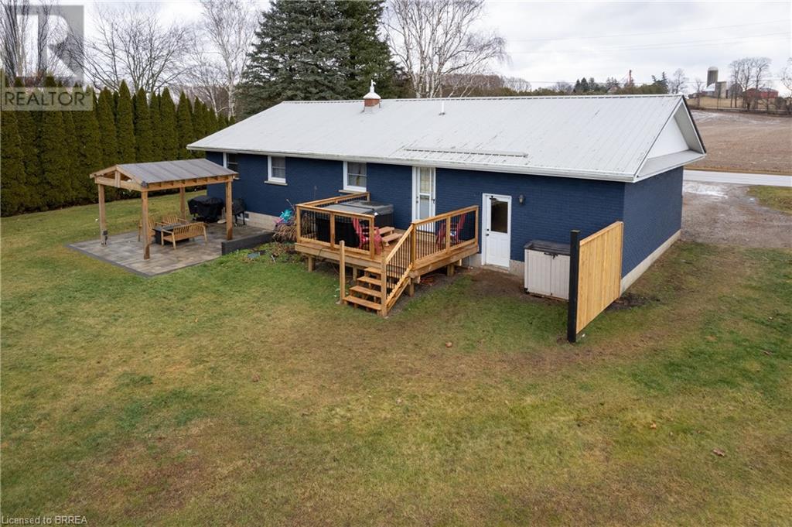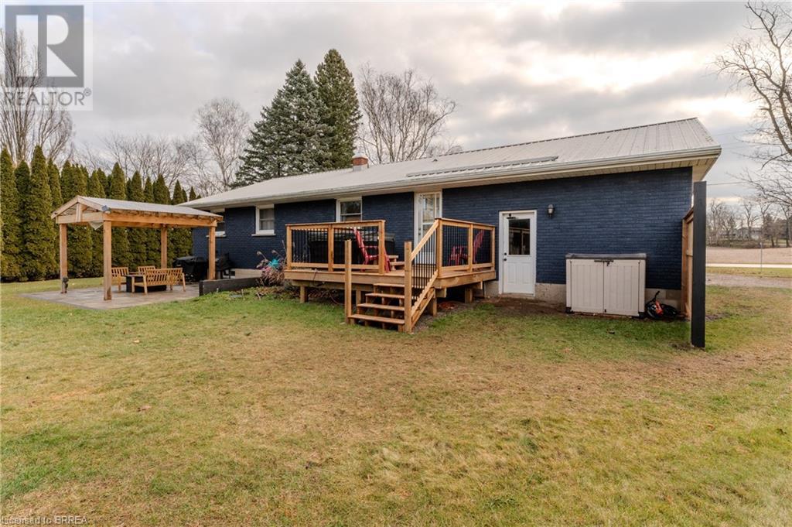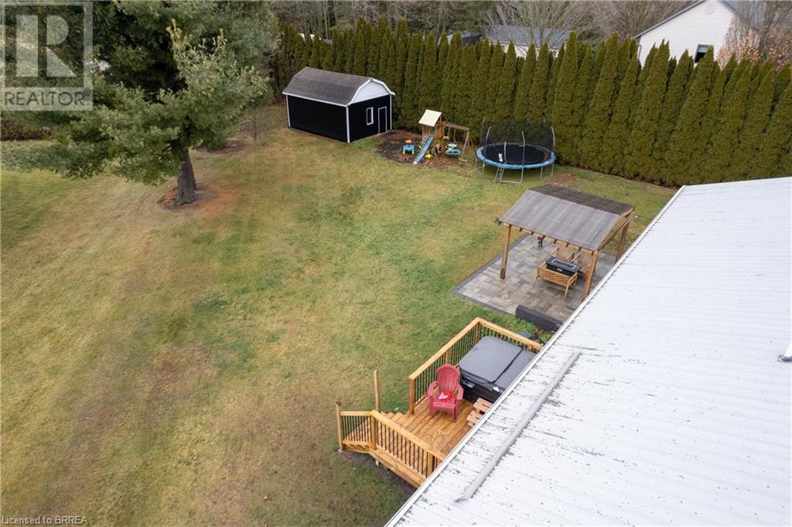185615 Cornell Road Otterville, Ontario N0J 1R0
$725,000
Your own slice of country heaven. This 3+1 Bedroom 1.5 Bath home has been updated throughout. Walking up to this almost half acre property (0.42 acres) you will see it has been painted to a more modern feel and a new garage door in 2021. Walking in on the main floor you will see new flooring completed in 2022 and trim in 2024. The kitchen is well appointed with new fridge and microwave in 2022 and offers plenty of natural light. The dining room feel like it’s out of a magazine and could be repurposed back to a living room if that’s your need. In 2023 a modern style 4-piece main bath featuring gold hardware was installed. Three bedrooms and a large closet complete the main floor. The primary bedroom offers a 2-piece bath and direct access to a new hot tub with privacy fence and a deck just built in the summer of 2024. The basement was fully finished in 2021, showcasing a large rec room with electric fireplace and stone mantle, laundry room with new stacked washer and dryer (2024) the 4th bedroom and a kids play area. Outside you will find, in addition to the hot tub and new deck, a patio with gazebo and gas fireplace installed in 2022 and a large barn style shed, with all new siding & 7x8 garage sliding door on back with hydro. Electric dog fence, and fibre optic internet are also available. This is perfect country living and only a 20 min drive to the 403, 25 mins to Woodstock, 10 mins to Tillsonburg, or Delhi. Book your showing today. Offers being reviewed anytime. (id:35492)
Property Details
| MLS® Number | 40686277 |
| Property Type | Single Family |
| Features | Country Residential |
| Parking Space Total | 7 |
Building
| Bathroom Total | 2 |
| Bedrooms Above Ground | 3 |
| Bedrooms Below Ground | 1 |
| Bedrooms Total | 4 |
| Appliances | Dryer, Refrigerator, Washer, Gas Stove(s) |
| Architectural Style | Bungalow |
| Basement Development | Finished |
| Basement Type | Full (finished) |
| Construction Style Attachment | Detached |
| Cooling Type | Central Air Conditioning |
| Exterior Finish | Brick Veneer |
| Half Bath Total | 1 |
| Heating Fuel | Natural Gas |
| Heating Type | Forced Air |
| Stories Total | 1 |
| Size Interior | 1,200 Ft2 |
| Type | House |
| Utility Water | Drilled Well |
Parking
| Attached Garage |
Land
| Acreage | No |
| Sewer | Septic System |
| Size Frontage | 173 Ft |
| Size Total Text | Under 1/2 Acre |
| Zoning Description | A1 |
Rooms
| Level | Type | Length | Width | Dimensions |
|---|---|---|---|---|
| Basement | Laundry Room | 6'3'' x 4'6'' | ||
| Basement | Workshop | 6'3'' x 6'0'' | ||
| Basement | Utility Room | 11'5'' x 6'2'' | ||
| Basement | Storage | 5'5'' x 8'3'' | ||
| Basement | Bedroom | 12'3'' x 14'9'' | ||
| Basement | Recreation Room | 34'8'' x 14'2'' | ||
| Main Level | 2pc Bathroom | 4'5'' x 4'8'' | ||
| Main Level | 4pc Bathroom | 8'3'' x 5'6'' | ||
| Main Level | Primary Bedroom | 17'9'' x 11'4'' | ||
| Main Level | Bedroom | 9'2'' x 11'4'' | ||
| Main Level | Bedroom | 10'2'' x 14'9'' | ||
| Main Level | Dining Room | 18'0'' x 12'0'' | ||
| Main Level | Kitchen | 16'4'' x 14'1'' |
https://www.realtor.ca/real-estate/27756510/185615-cornell-road-otterville
Contact Us
Contact us for more information

Christopher Hoage
Salesperson
(519) 756-9012
www.youtube.com/embed/p0oWBwOlAQQ
christopherhoage.rtccore.com/index.php
www.facebook.com/REMAXtwincitybrant
twitter.com/Branthomesale
www.instagram.com/christopherhoage/
515 Park Road North-Suite B
Brantford, Ontario N3R 7K8
(519) 756-8111
(519) 756-9012








