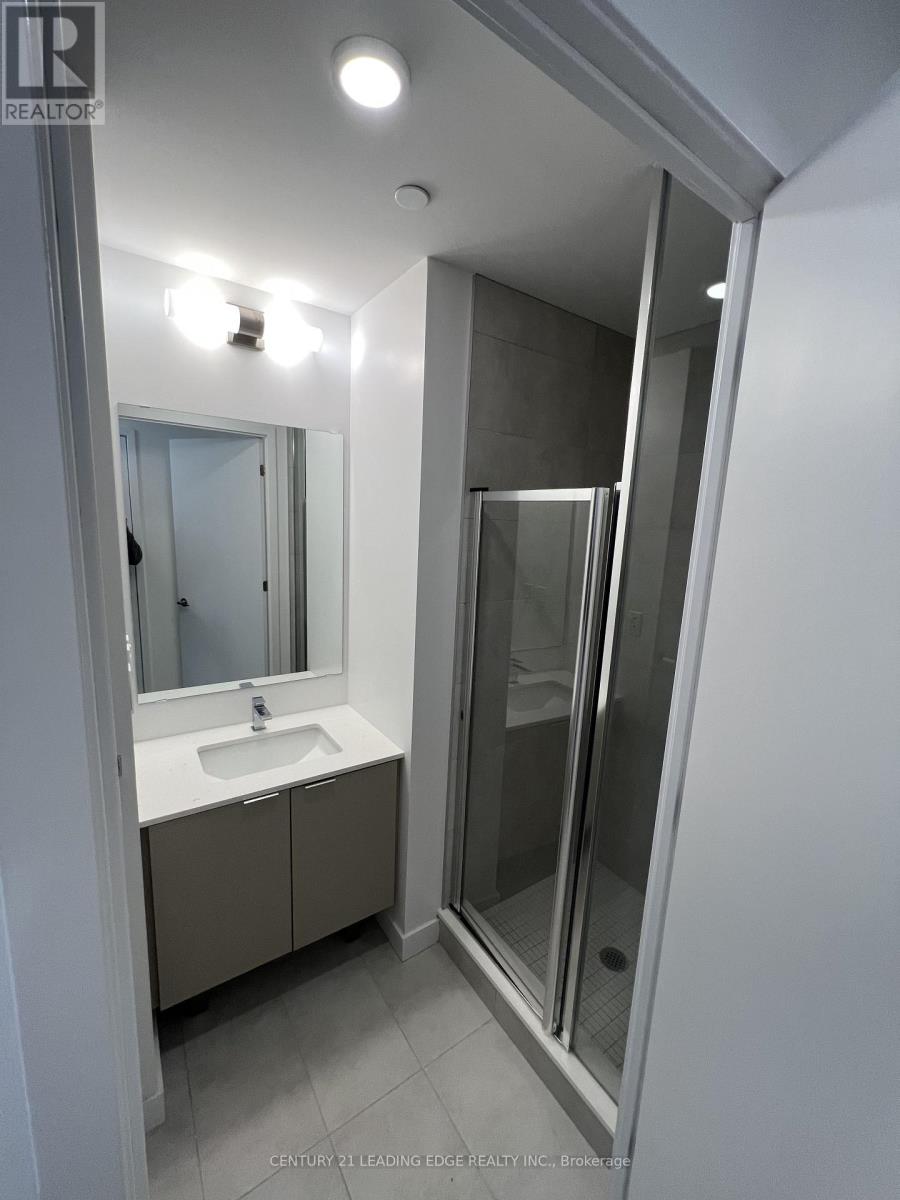220 - 8 Tippett Road Toronto, Ontario M3H 2V1
$437,500Maintenance, Insurance, Common Area Maintenance
$325.88 Monthly
Maintenance, Insurance, Common Area Maintenance
$325.88 MonthlyWelcome to 8 Tippett Rd in the upscale Clanton Park neighbourhood. Immerse yourself in contemporary living at Express Condos by Malibu Investments Inc. This newly built condo boasts an open-concept layout with large windows, flooding the space with natural light. The modern kitchen is equipped with stainless steel appliances, quartz counters, and a breakfast island with a microwave. Revel in the modern aesthetic with wide plank laminate flooring throughout. Excellent location being a short walk to the Wilson Subway Station, one stop to York University, and minutes to Hwy 401, York University, Costco, Home Depot, Best Buy, Restaurants, Parks. Enjoy great amenities including a 24-hour concierge, a private courtyard with BBQs, a fitness room with a yoga studio, guest suites, a WIFI lounge/library, a party room, a pet spa and a kids' playroom. Do Not Miss Out On This Incredible Opportunity! **** EXTRAS **** Amenities Include Concierge, Private Courtyard W/ Bbqs, Fitness Room With Yoga Studio, Pool, Spa, Indoor Child Play Area, Pet Spa, Party Room, Dining Room, Rooftop Deck, Guest Suites & More! (id:35492)
Property Details
| MLS® Number | C11901103 |
| Property Type | Single Family |
| Community Name | Clanton Park |
| Amenities Near By | Hospital, Public Transit, Place Of Worship |
| Community Features | Pet Restrictions, Community Centre |
| Features | Carpet Free |
Building
| Bathroom Total | 1 |
| Bedrooms Above Ground | 1 |
| Bedrooms Total | 1 |
| Amenities | Visitor Parking, Exercise Centre, Party Room, Storage - Locker, Security/concierge |
| Appliances | Dryer, Washer |
| Cooling Type | Central Air Conditioning |
| Exterior Finish | Brick |
| Fire Protection | Security System, Alarm System |
| Flooring Type | Laminate |
| Heating Fuel | Natural Gas |
| Heating Type | Forced Air |
| Type | Apartment |
Parking
| Underground |
Land
| Acreage | No |
| Land Amenities | Hospital, Public Transit, Place Of Worship |
Rooms
| Level | Type | Length | Width | Dimensions |
|---|---|---|---|---|
| Main Level | Kitchen | 3.55 m | 2.8 m | 3.55 m x 2.8 m |
| Main Level | Living Room | 3.25 m | 2.8 m | 3.25 m x 2.8 m |
| Main Level | Bedroom | 3.048 m | 3.048 m | 3.048 m x 3.048 m |
https://www.realtor.ca/real-estate/27754920/220-8-tippett-road-toronto-clanton-park-clanton-park
Contact Us
Contact us for more information

Stephen Moore
Salesperson
www.realtorscollective.com/
https//www.facebook.com/RealtorsCollective/
6311 Main Street
Stouffville, Ontario L4A 1G5
(905) 642-0001
(905) 640-3330
leadingedgerealty.c21.ca/

Fletcher Ivey
Salesperson
(647) 493-9790
www.realtorscollective.com/
https//www.facebook.com/RealtorsCollective/
6311 Main Street
Stouffville, Ontario L4A 1G5
(905) 642-0001
(905) 640-3330
leadingedgerealty.c21.ca/



















