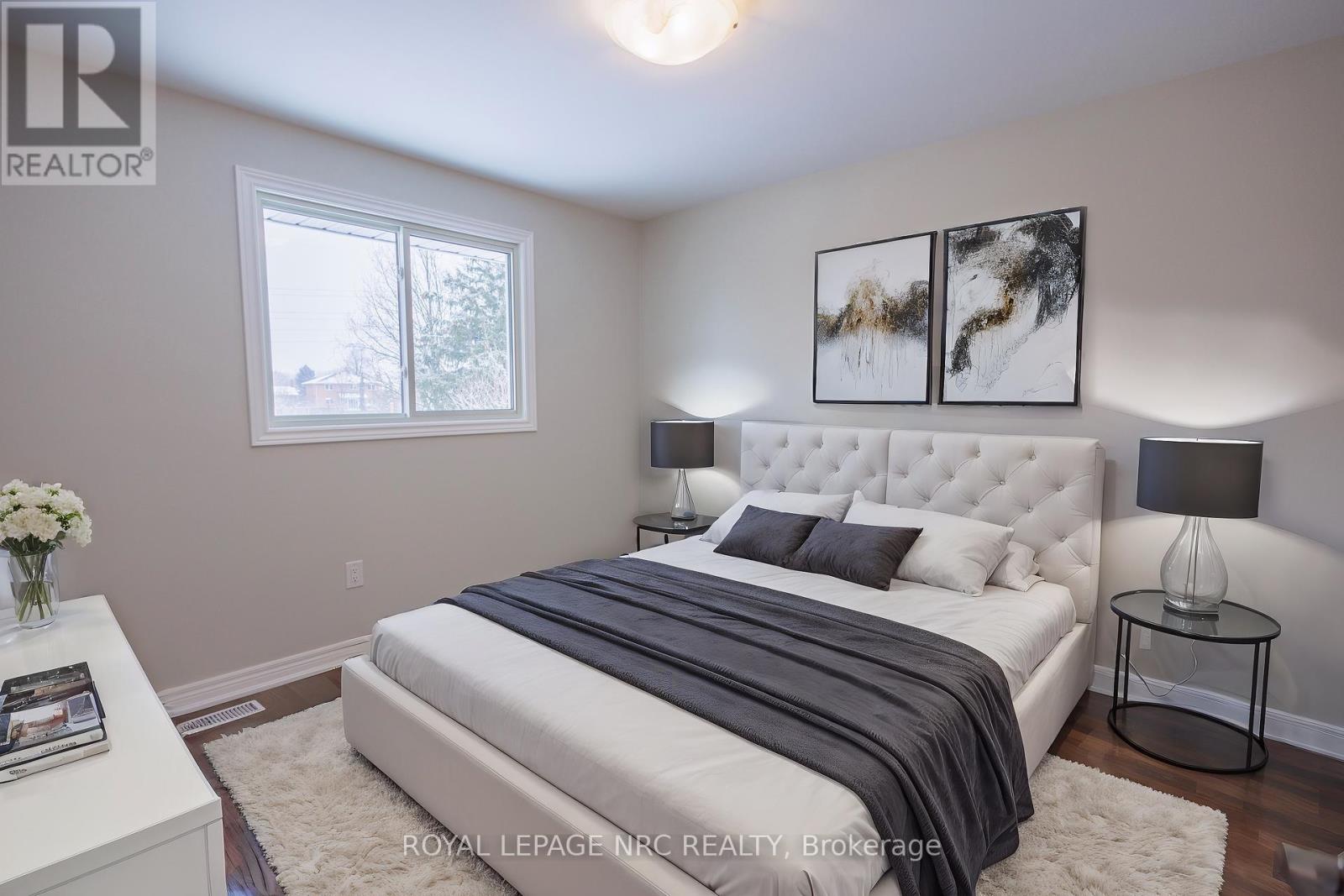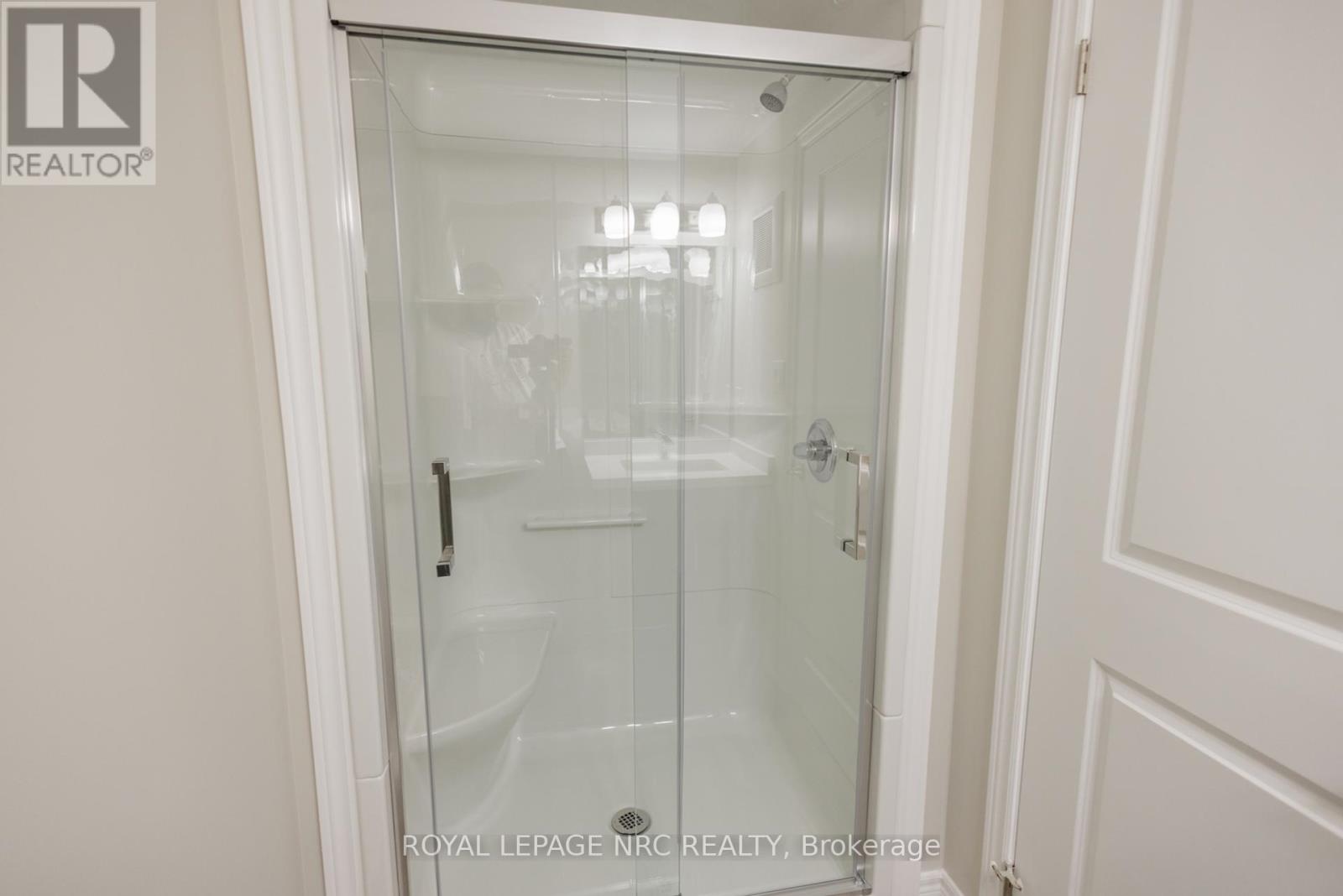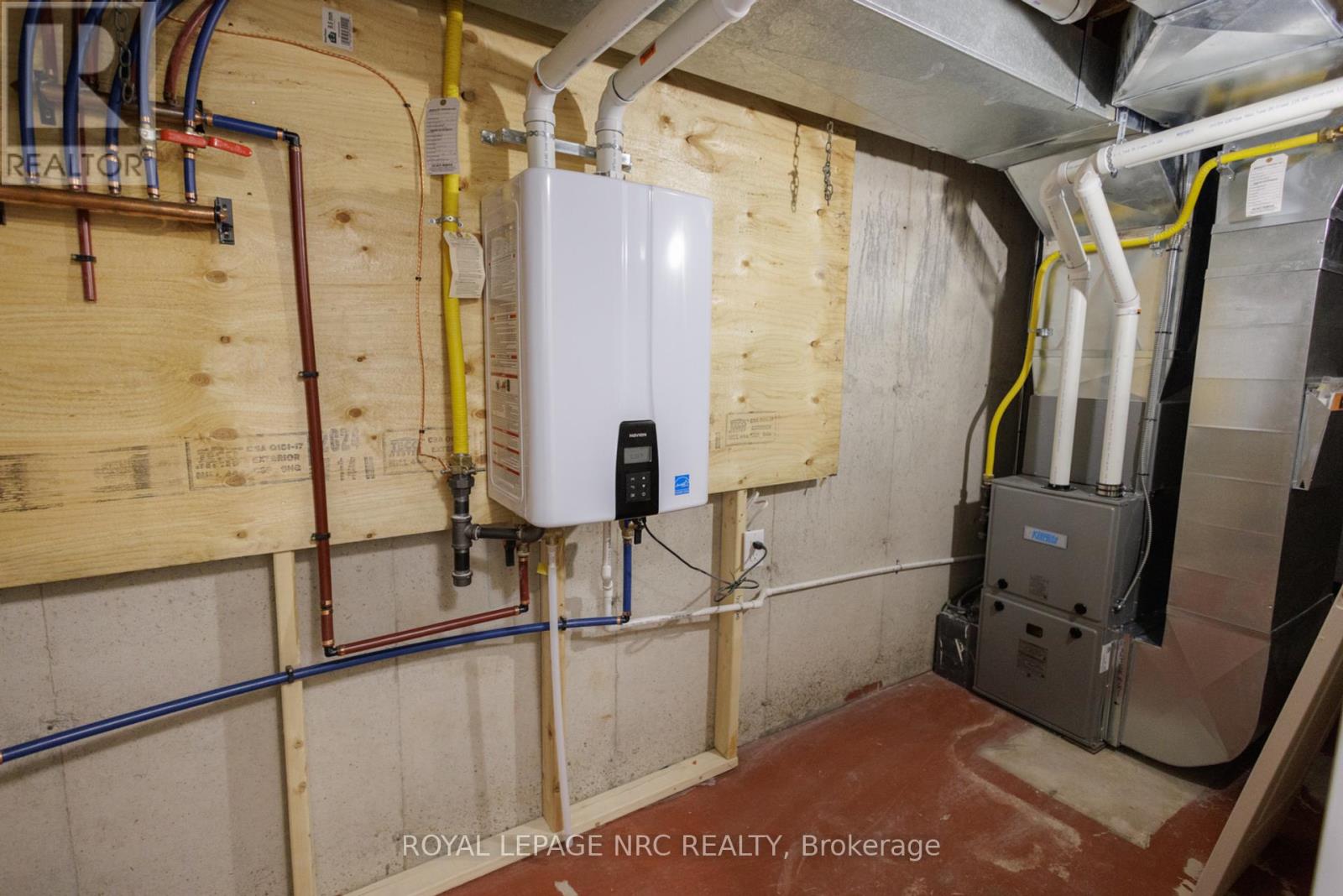4213 Briarwood Avenue Niagara Falls, Ontario L2E 6Z1
$649,900
Welcome to 4213 Briarwood Avenue in Niagara Falls, a fully renovated home offering modern style and functionality. This property features hardwood floors throughout, a brand-new kitchen with updated cabinetry and beautifully renovated bathrooms. With four finished levels, including a walk-up basement and a spacious third level with large windows, this home provides ample living space. The deep 238-foot lot has no rear neighbors, offering privacy and tranquility. Located directly across from a park in a family-friendly neighborhood close to schools and amenities, this home is move-in ready and perfectly situated. Contact us today to book your showing! (id:35492)
Property Details
| MLS® Number | X11901159 |
| Property Type | Single Family |
| Community Name | 212 - Morrison |
| Features | Carpet Free |
| Parking Space Total | 2 |
Building
| Bathroom Total | 2 |
| Bedrooms Above Ground | 3 |
| Bedrooms Total | 3 |
| Appliances | Dishwasher, Dryer, Microwave, Refrigerator, Stove, Washer |
| Basement Development | Finished |
| Basement Features | Walk-up |
| Basement Type | N/a (finished) |
| Construction Style Attachment | Semi-detached |
| Construction Style Split Level | Backsplit |
| Cooling Type | Central Air Conditioning |
| Exterior Finish | Vinyl Siding, Brick |
| Fireplace Present | Yes |
| Foundation Type | Block |
| Heating Fuel | Natural Gas |
| Heating Type | Forced Air |
| Type | House |
| Utility Water | Municipal Water |
Land
| Acreage | No |
| Sewer | Sanitary Sewer |
| Size Depth | 238 Ft ,8 In |
| Size Frontage | 36 Ft ,8 In |
| Size Irregular | 36.67 X 238.69 Ft |
| Size Total Text | 36.67 X 238.69 Ft |
Rooms
| Level | Type | Length | Width | Dimensions |
|---|---|---|---|---|
| Second Level | Bedroom | 3.51 m | 3.05 m | 3.51 m x 3.05 m |
| Second Level | Bedroom 2 | 3.2 m | 2.84 m | 3.2 m x 2.84 m |
| Second Level | Bedroom 3 | 3.45 m | 2.57 m | 3.45 m x 2.57 m |
| Second Level | Bathroom | 2.43 m | 1.524 m | 2.43 m x 1.524 m |
| Basement | Den | 3.35 m | 2.49 m | 3.35 m x 2.49 m |
| Basement | Laundry Room | 3.048 m | 2.41 m | 3.048 m x 2.41 m |
| Lower Level | Recreational, Games Room | 5.89 m | 5.59 m | 5.89 m x 5.59 m |
| Lower Level | Bathroom | 2.19 m | 1.52 m | 2.19 m x 1.52 m |
| Main Level | Living Room | 4.39 m | 3.91 m | 4.39 m x 3.91 m |
| Main Level | Kitchen | 3.35 m | 3.05 m | 3.35 m x 3.05 m |
| Main Level | Dining Room | 4.27 m | 2.59 m | 4.27 m x 2.59 m |
Contact Us
Contact us for more information

Nick Louras
Broker
4850 Dorchester Road #b
Niagara Falls, Ontario L2E 6N9
(905) 357-3000
www.nrcrealty.ca/




















