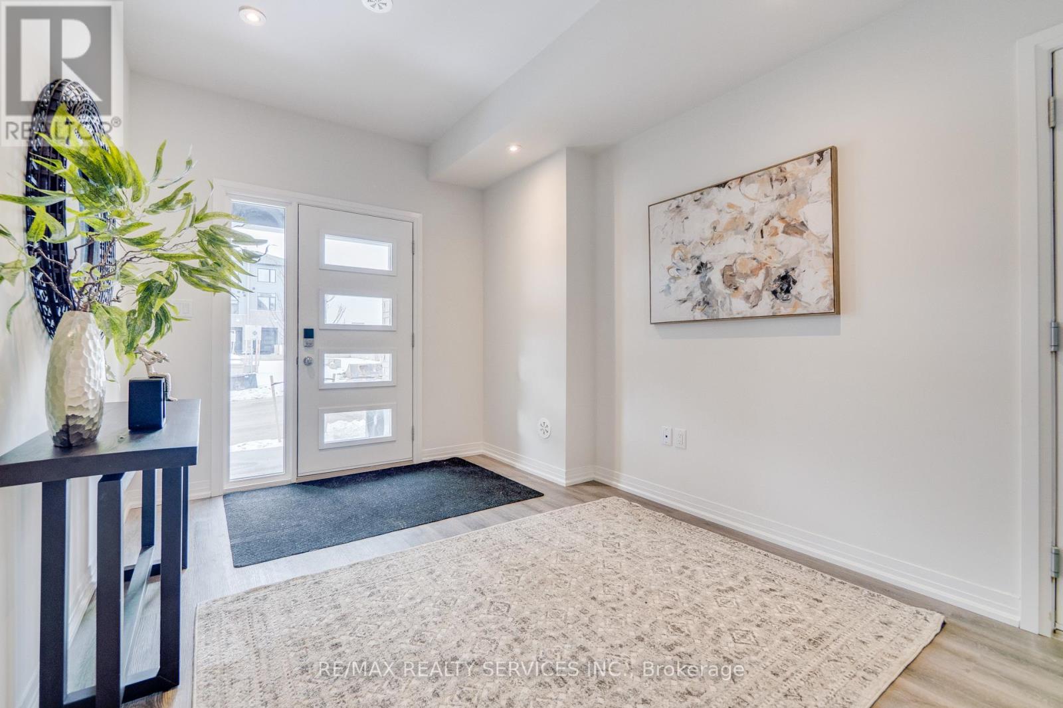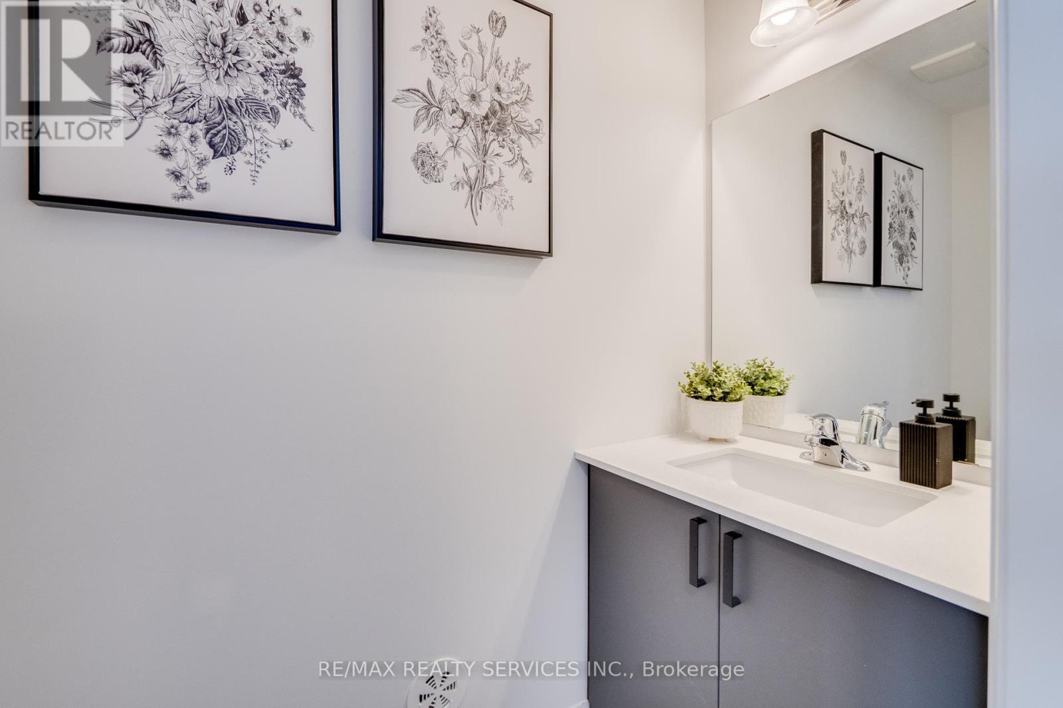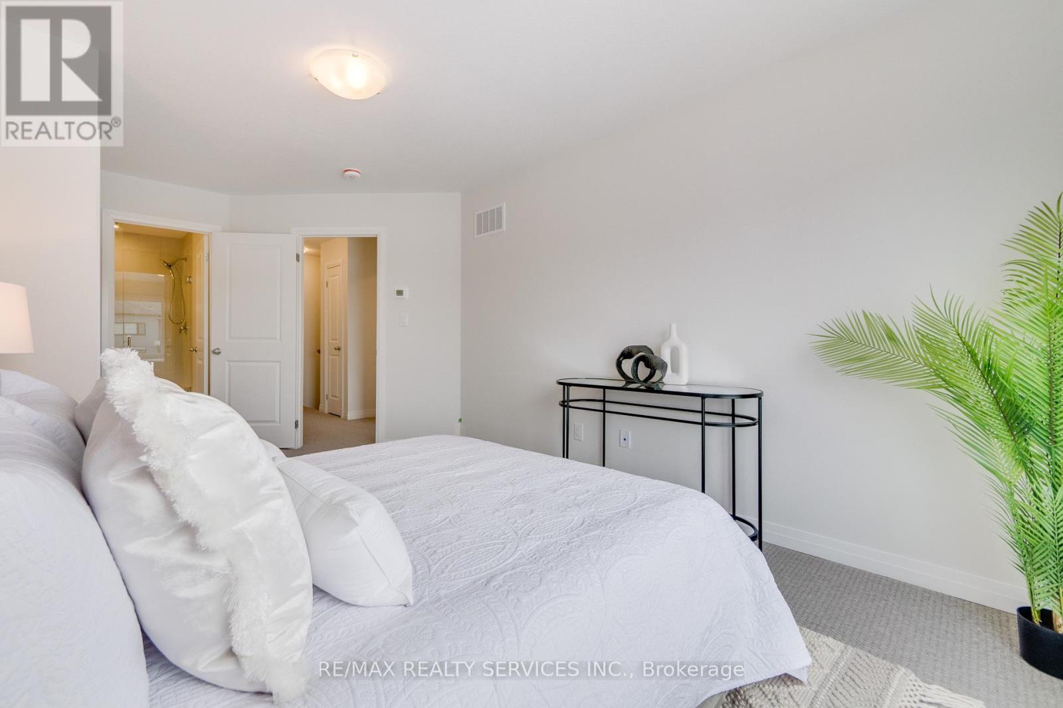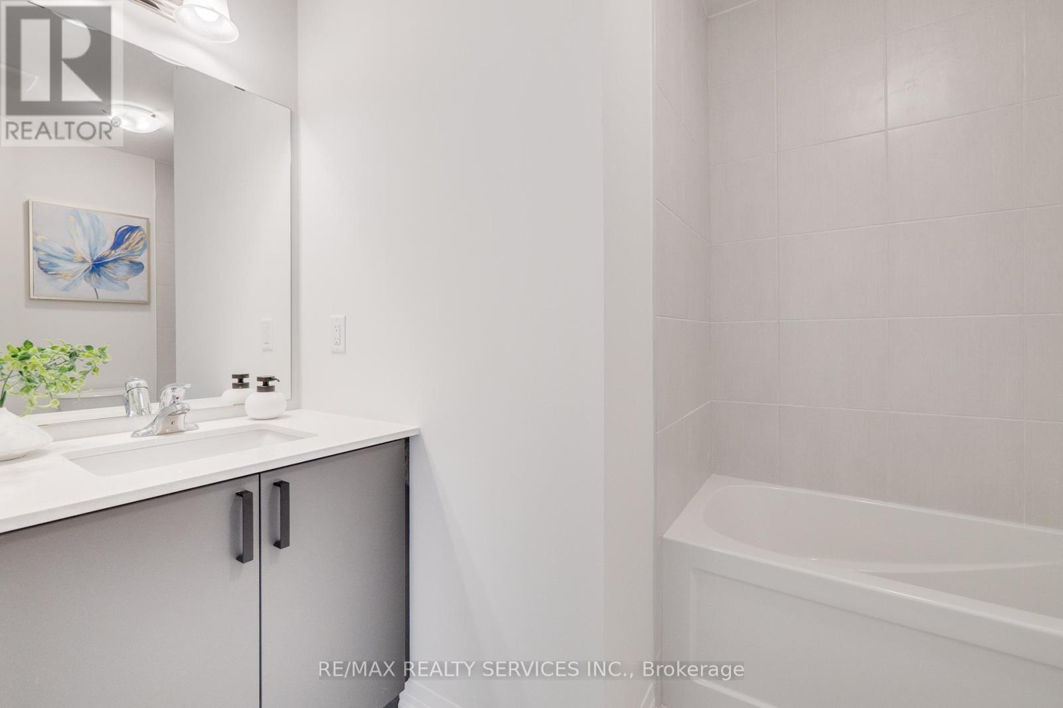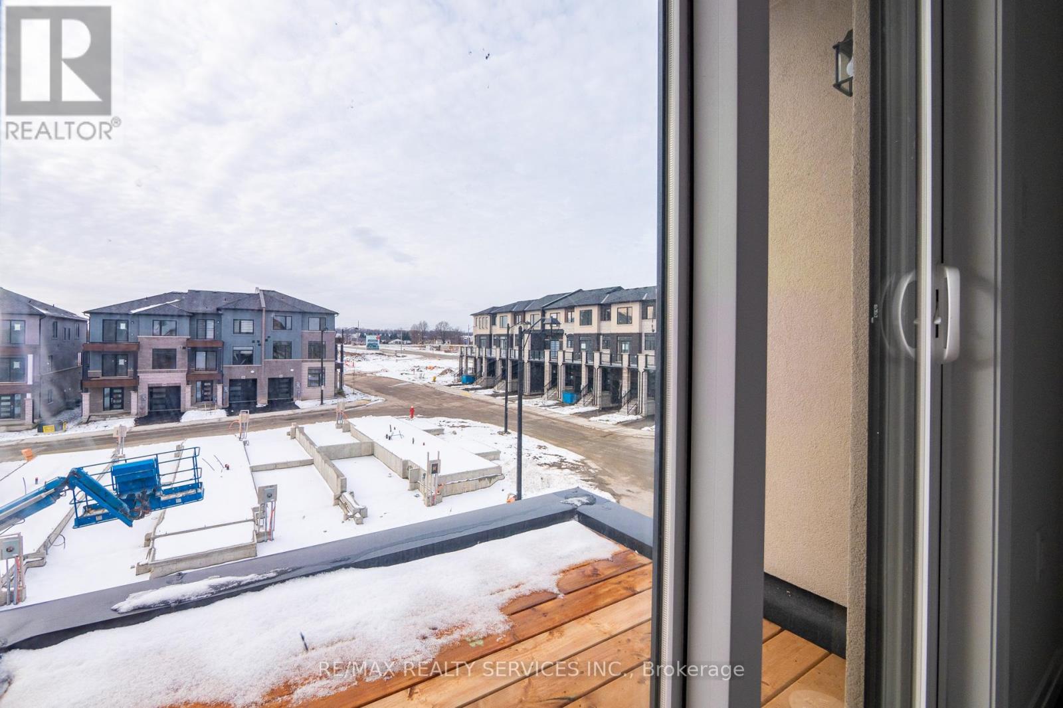140 - 155 Equestrian Way Cambridge, Ontario N2E 0E8
$668,000
Discover modern living at 155 Equestrian Way #140, in the sought-after Briardean/River Flats neighborhood of Cambridge. This move-in ready newly built 3-story townhome boasts 1,450 sq ft of stylish space, featuring 2 bedrooms, 3 bathrooms, hardwood floors, and an open balcony perfect for relaxing. The second floor features a kitchen with granite countertops, center island and potlights. The third floor offers two comfortable bedrooms and a full bathroom. The primary bedrooms has a 3-piece ensuite for added convenience. 1 attached garage and single-wide driveway providing two dedicated parking spots, plus visitor parking for guests. Ideally located near Maple Grove Rd and Compass Tr, this home offers easy access to parks, schools, shopping, public transit, and major highways. Vacant and move-in ready with flexible possession, this is your chance to embrace a low-maintenance, commuter-friendly lifestyle. Book your showing today! (id:35492)
Property Details
| MLS® Number | X11901324 |
| Property Type | Single Family |
| Amenities Near By | Park, Place Of Worship, Public Transit, Schools |
| Parking Space Total | 2 |
Building
| Bathroom Total | 3 |
| Bedrooms Above Ground | 2 |
| Bedrooms Total | 2 |
| Appliances | Dishwasher, Microwave, Refrigerator, Stove |
| Construction Style Attachment | Attached |
| Cooling Type | Central Air Conditioning |
| Exterior Finish | Stone, Stucco |
| Flooring Type | Hardwood, Carpeted |
| Foundation Type | Concrete |
| Half Bath Total | 1 |
| Heating Fuel | Natural Gas |
| Heating Type | Forced Air |
| Stories Total | 3 |
| Size Interior | 1,100 - 1,500 Ft2 |
| Type | Row / Townhouse |
| Utility Water | Municipal Water |
Parking
| Attached Garage |
Land
| Acreage | No |
| Land Amenities | Park, Place Of Worship, Public Transit, Schools |
| Sewer | Sanitary Sewer |
Rooms
| Level | Type | Length | Width | Dimensions |
|---|---|---|---|---|
| Second Level | Kitchen | 2.87 m | 2.74 m | 2.87 m x 2.74 m |
| Second Level | Dining Room | 2.87 m | 2.84 m | 2.87 m x 2.84 m |
| Second Level | Living Room | 3.25 m | 4.5 m | 3.25 m x 4.5 m |
| Second Level | Bathroom | Measurements not available | ||
| Third Level | Primary Bedroom | 3.23 m | 4.57 m | 3.23 m x 4.57 m |
| Third Level | Bedroom 2 | 2.79 m | 3.96 m | 2.79 m x 3.96 m |
| Third Level | Bathroom | Measurements not available | ||
| Lower Level | Den | 2.74 m | 2.74 m | 2.74 m x 2.74 m |
https://www.realtor.ca/real-estate/27755330/140-155-equestrian-way-cambridge
Contact Us
Contact us for more information

Kapil Marwaha
Salesperson
www.mistersold.ca/
@misters0ld/
295 Queen Street East
Brampton, Ontario L6W 3R1
(905) 456-1000
(905) 456-1924







