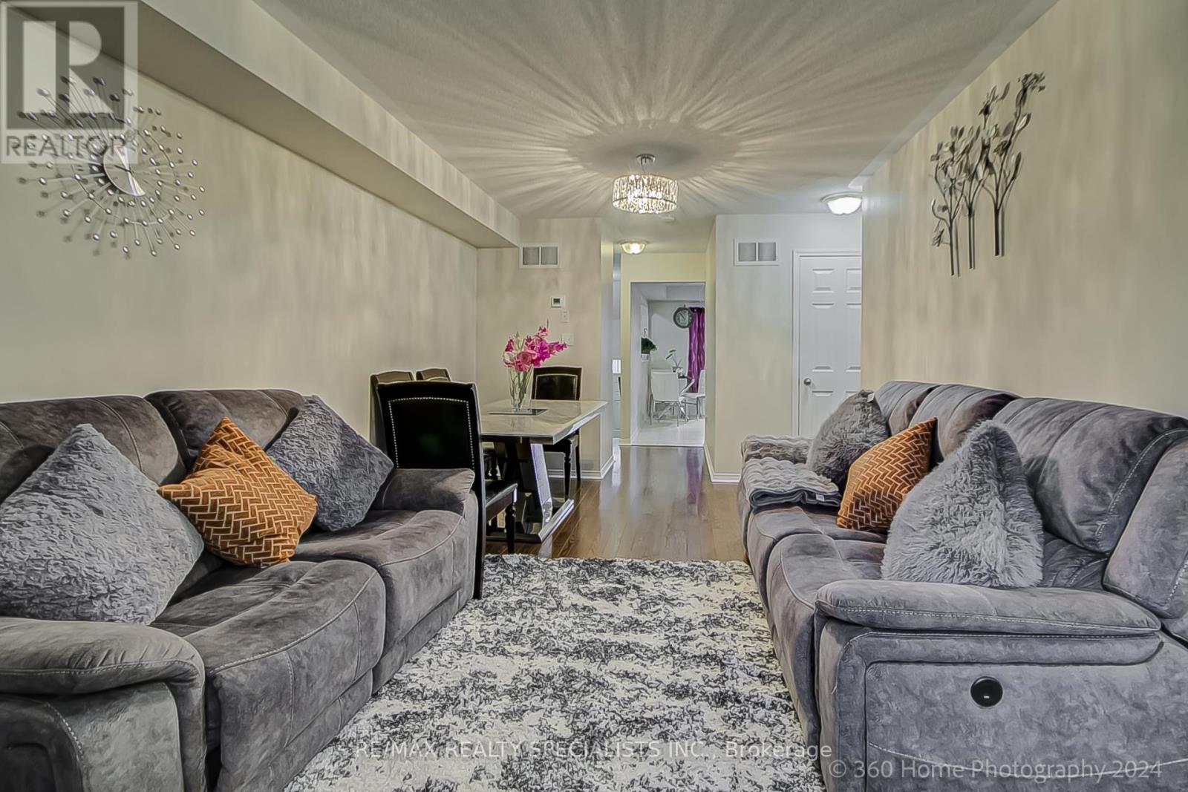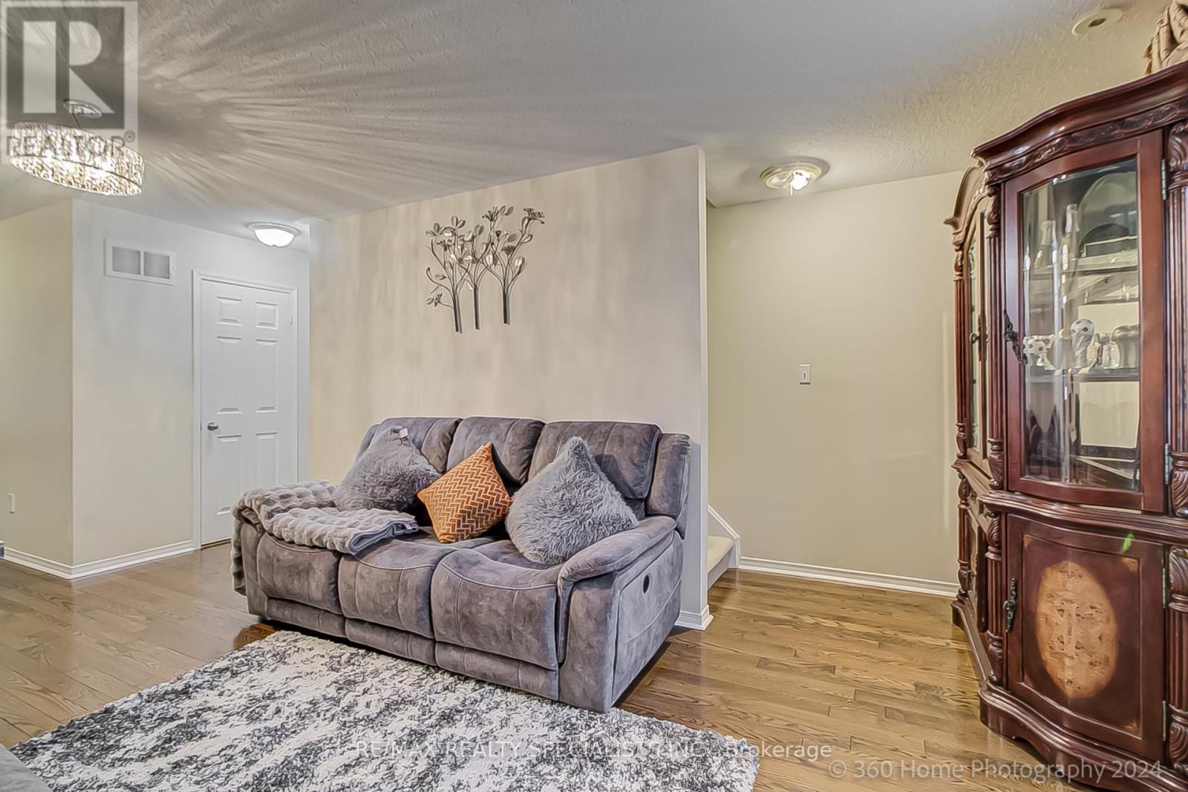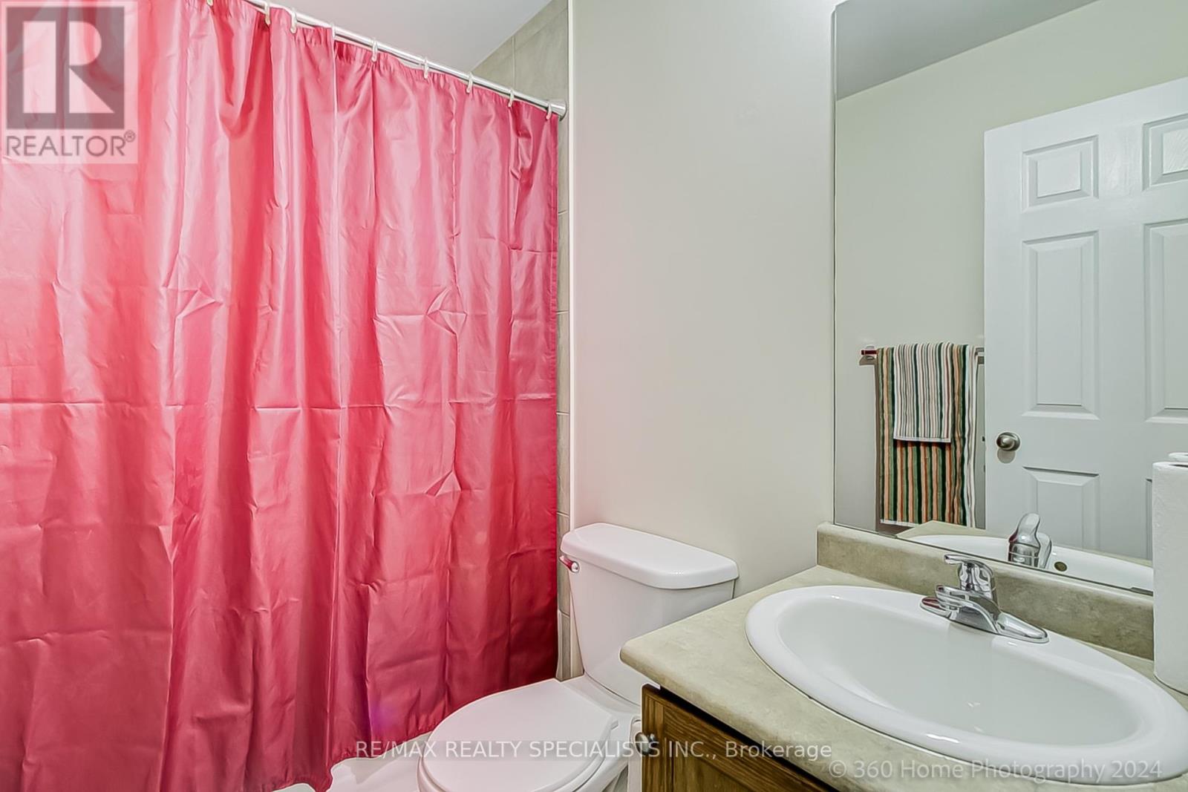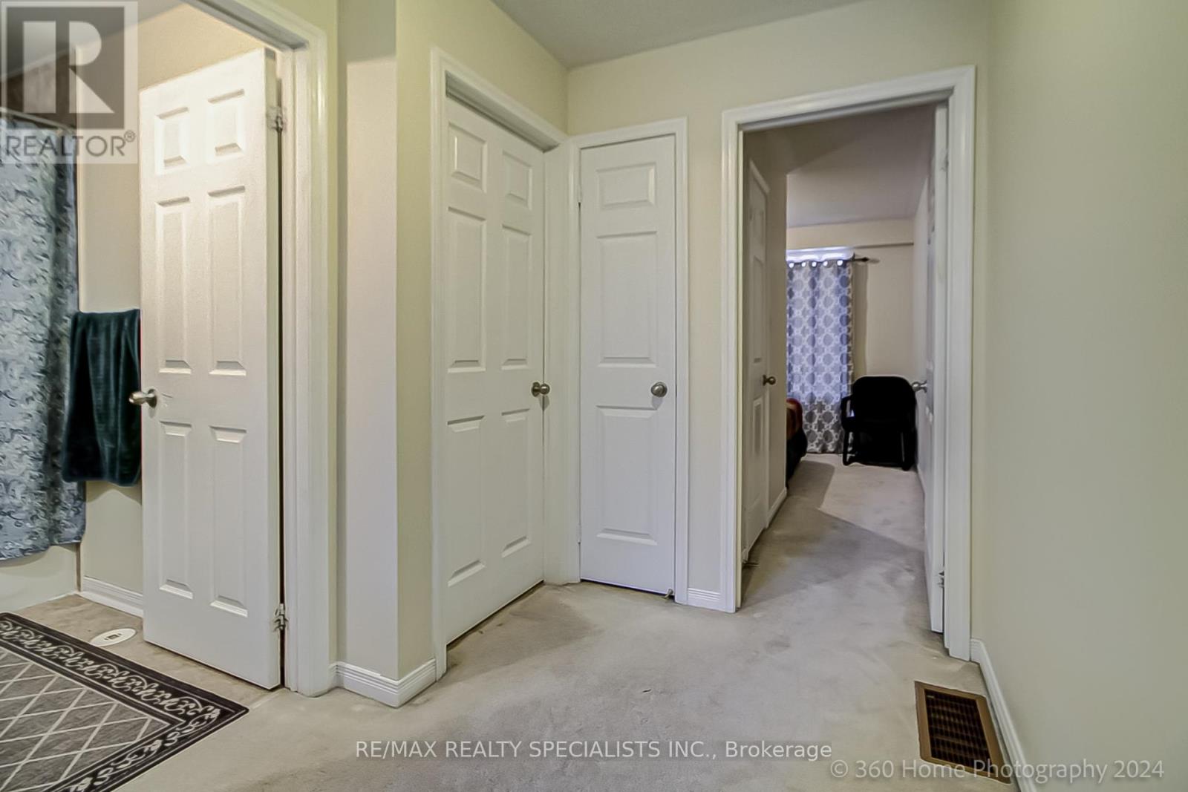4 - 2782 Eglinton Avenue Toronto, Ontario M1J 2C8
4 Bedroom
4 Bathroom
1,500 - 2,000 ft2
Central Air Conditioning
Forced Air
$889,000
BEAUTIFUL 3-LEVEL TOWNHOUSE BRIGHT CLEAN AND FRESHLY PAINTED. OPEN CONCEPT LIVING AND DINING, SPACIOUS KITCHEN. APPLIANCES IN KITCHEN 2 YRS OLD A/C 2 YRS OLD RELAXING COZY FAMILY ROOM WITH A WALK-OUT TO YARD ALSO A FINISHED BASEMENT WITH 1 BEDROOM **** EXTRAS **** 3 Storey. 3+1 Beds, 3.5 Bathroom. Freshly painted, very clean open concept living + Dining. (id:35492)
Property Details
| MLS® Number | E11901587 |
| Property Type | Single Family |
| Community Name | Eglinton East |
| Parking Space Total | 2 |
Building
| Bathroom Total | 4 |
| Bedrooms Above Ground | 3 |
| Bedrooms Below Ground | 1 |
| Bedrooms Total | 4 |
| Basement Development | Finished |
| Basement Type | N/a (finished) |
| Construction Style Attachment | Attached |
| Cooling Type | Central Air Conditioning |
| Exterior Finish | Brick Facing |
| Foundation Type | Brick |
| Half Bath Total | 1 |
| Heating Fuel | Natural Gas |
| Heating Type | Forced Air |
| Stories Total | 3 |
| Size Interior | 1,500 - 2,000 Ft2 |
| Type | Row / Townhouse |
| Utility Water | Municipal Water |
Parking
| Attached Garage |
Land
| Acreage | No |
| Sewer | Sanitary Sewer |
| Size Depth | 223 Ft ,2 In |
| Size Frontage | 2231 Ft |
| Size Irregular | 2231 X 223.2 Ft |
| Size Total Text | 2231 X 223.2 Ft|1/2 - 1.99 Acres |
| Zoning Description | Residential |
Utilities
| Cable | Installed |
| Sewer | Installed |
Contact Us
Contact us for more information
Marcia Elaine Haye
Salesperson
RE/MAX Realty Specialists Inc.
490 Bramalea Road Suite 400
Brampton, Ontario L6T 0G1
490 Bramalea Road Suite 400
Brampton, Ontario L6T 0G1
(905) 456-3232
(905) 455-7123



























