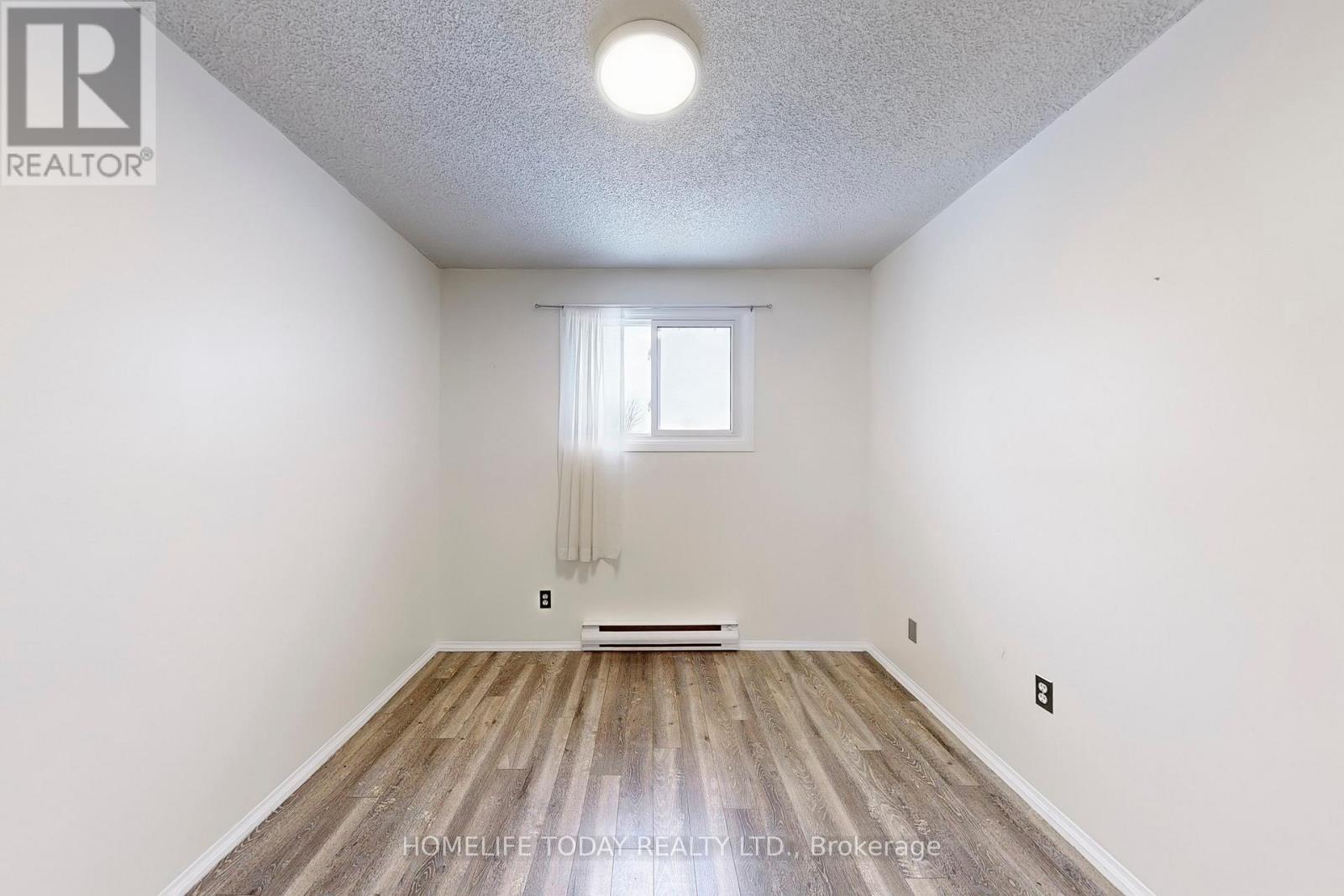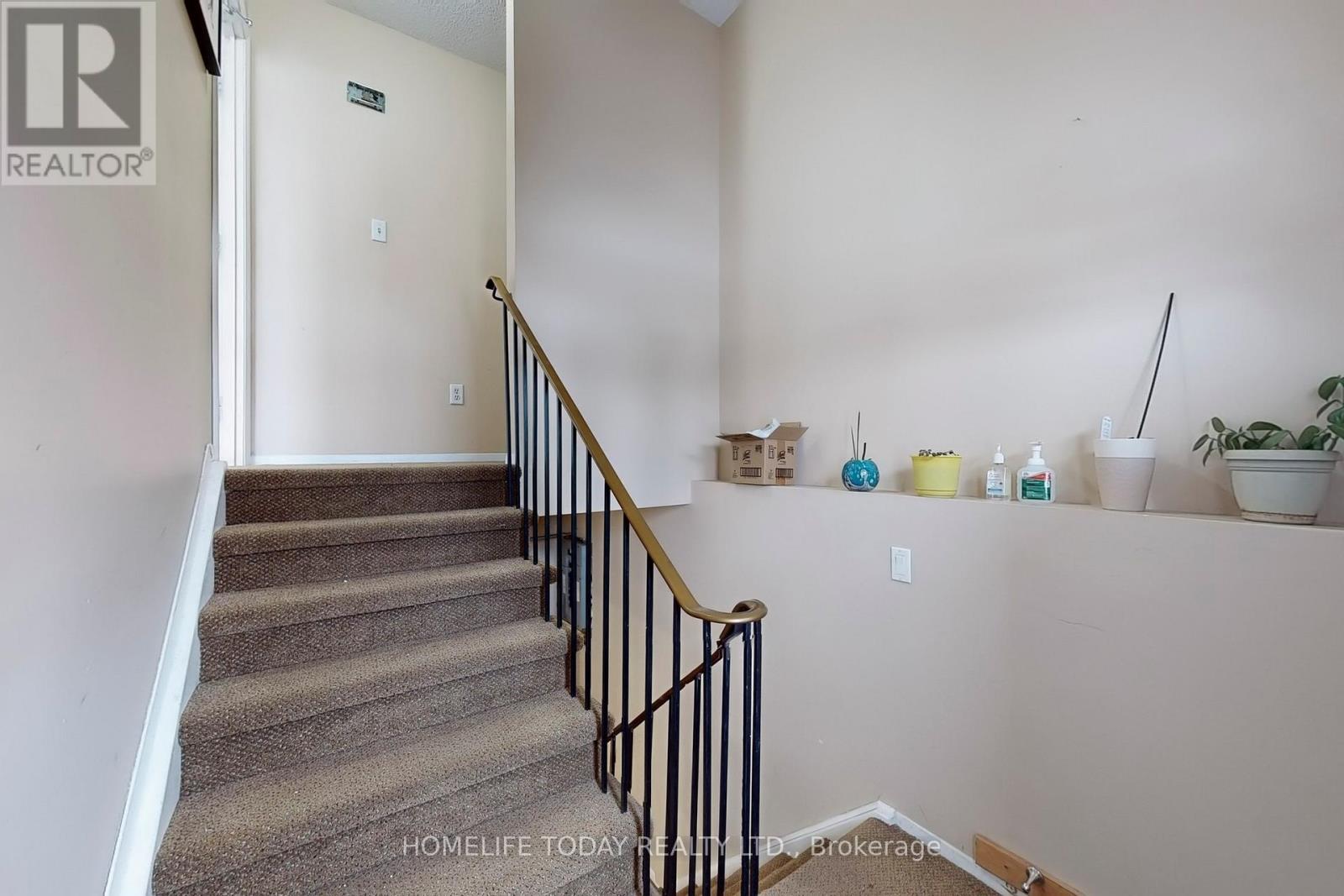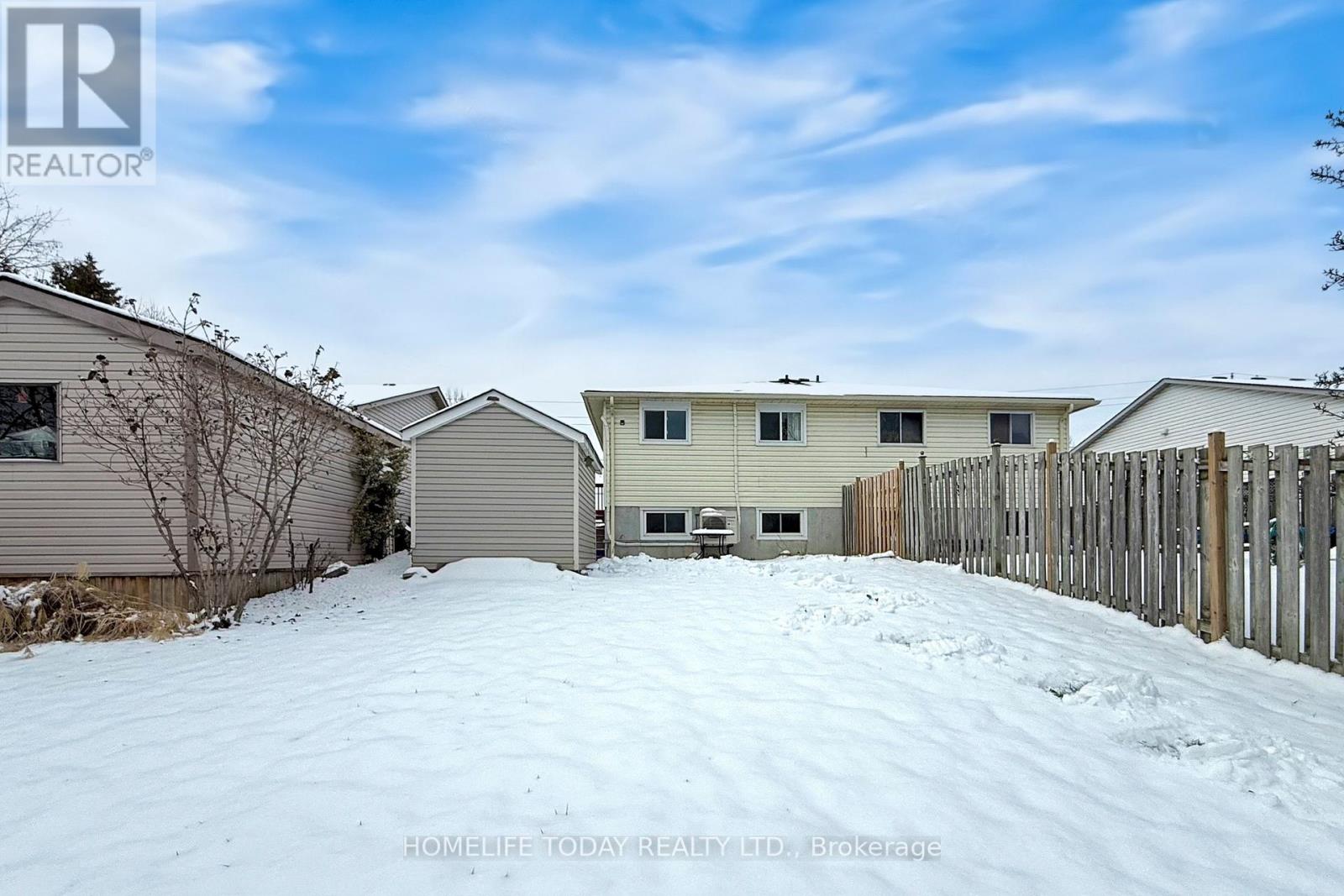29 Wellington Avenue E Oshawa, Ontario L1H 8P1
$649,999
Welcome to this well-maintained, cozy semi- detached home in the heart of Oshawa! Located at 29 Wellington Ave E, this property offers a perfect blend of comfort, convenience, and potential, making it an ideal choice for first-time buyers, families, or investors. Close To Schools, Park, Transit, Shopping, Beach And Walking Trails, 2 Minutes To 401. All Exterior Doors 2019, New Windows Throughout2019, all updated lights on main floor, new heat pump, fully updated throughout. The property offers generously-sized bedrooms with plenty of closet space. The main bathroom has been thoughtfully updated with modern fixtures and a stylish design, providing a comfortable retreat at the end of the day. Step outside to a private, fenced backyard thats perfect for outdoor enjoyment. The spacious yard offers plenty of room for gardening, playing, or relaxing on sunny days. comes with a great mortgage helper that offers separate entrance fully finished basement. don't miss this amazing Opportunity (id:35492)
Property Details
| MLS® Number | E11902068 |
| Property Type | Single Family |
| Community Name | Farewell |
| Amenities Near By | Beach, Hospital, Place Of Worship, Schools |
| Parking Space Total | 3 |
Building
| Bathroom Total | 2 |
| Bedrooms Above Ground | 2 |
| Bedrooms Below Ground | 1 |
| Bedrooms Total | 3 |
| Appliances | Dryer, Refrigerator, Two Stoves, Washer |
| Architectural Style | Raised Bungalow |
| Basement Development | Finished |
| Basement Features | Separate Entrance |
| Basement Type | N/a (finished) |
| Construction Style Attachment | Semi-detached |
| Cooling Type | Central Air Conditioning |
| Exterior Finish | Brick, Vinyl Siding |
| Flooring Type | Laminate, Carpeted, Tile |
| Foundation Type | Concrete |
| Heating Fuel | Electric |
| Heating Type | Heat Pump |
| Stories Total | 1 |
| Type | House |
| Utility Water | Municipal Water |
Land
| Acreage | No |
| Land Amenities | Beach, Hospital, Place Of Worship, Schools |
| Sewer | Sanitary Sewer |
| Size Depth | 143 Ft ,8 In |
| Size Frontage | 28 Ft ,3 In |
| Size Irregular | 28.28 X 143.67 Ft |
| Size Total Text | 28.28 X 143.67 Ft|under 1/2 Acre |
Rooms
| Level | Type | Length | Width | Dimensions |
|---|---|---|---|---|
| Lower Level | Living Room | 5.44 m | 3.39 m | 5.44 m x 3.39 m |
| Lower Level | Kitchen | 3.39 m | 2.82 m | 3.39 m x 2.82 m |
| Lower Level | Bedroom 3 | 5.41 m | 3.36 m | 5.41 m x 3.36 m |
| Lower Level | Bathroom | 1.93 m | 1.51 m | 1.93 m x 1.51 m |
| Lower Level | Laundry Room | 3.28 m | 2.05 m | 3.28 m x 2.05 m |
| Upper Level | Living Room | 6.13 m | 2.62 m | 6.13 m x 2.62 m |
| Upper Level | Kitchen | 4.43 m | 2.87 m | 4.43 m x 2.87 m |
| Upper Level | Bedroom | 4.04 m | 2.77 m | 4.04 m x 2.77 m |
| Upper Level | Bedroom 2 | 4.01 m | 2.77 m | 4.01 m x 2.77 m |
| Upper Level | Bathroom | 2.28 m | 1.49 m | 2.28 m x 1.49 m |
Utilities
| Sewer | Installed |
https://www.realtor.ca/real-estate/27756638/29-wellington-avenue-e-oshawa-farewell-farewell
Contact Us
Contact us for more information

Ahmed Mohammadi
Salesperson
homelifetoday.com
11 Progress Avenue Suite 200
Toronto, Ontario M1P 4S7
(416) 298-3200
(416) 298-3440
www.homelifetoday.com










































