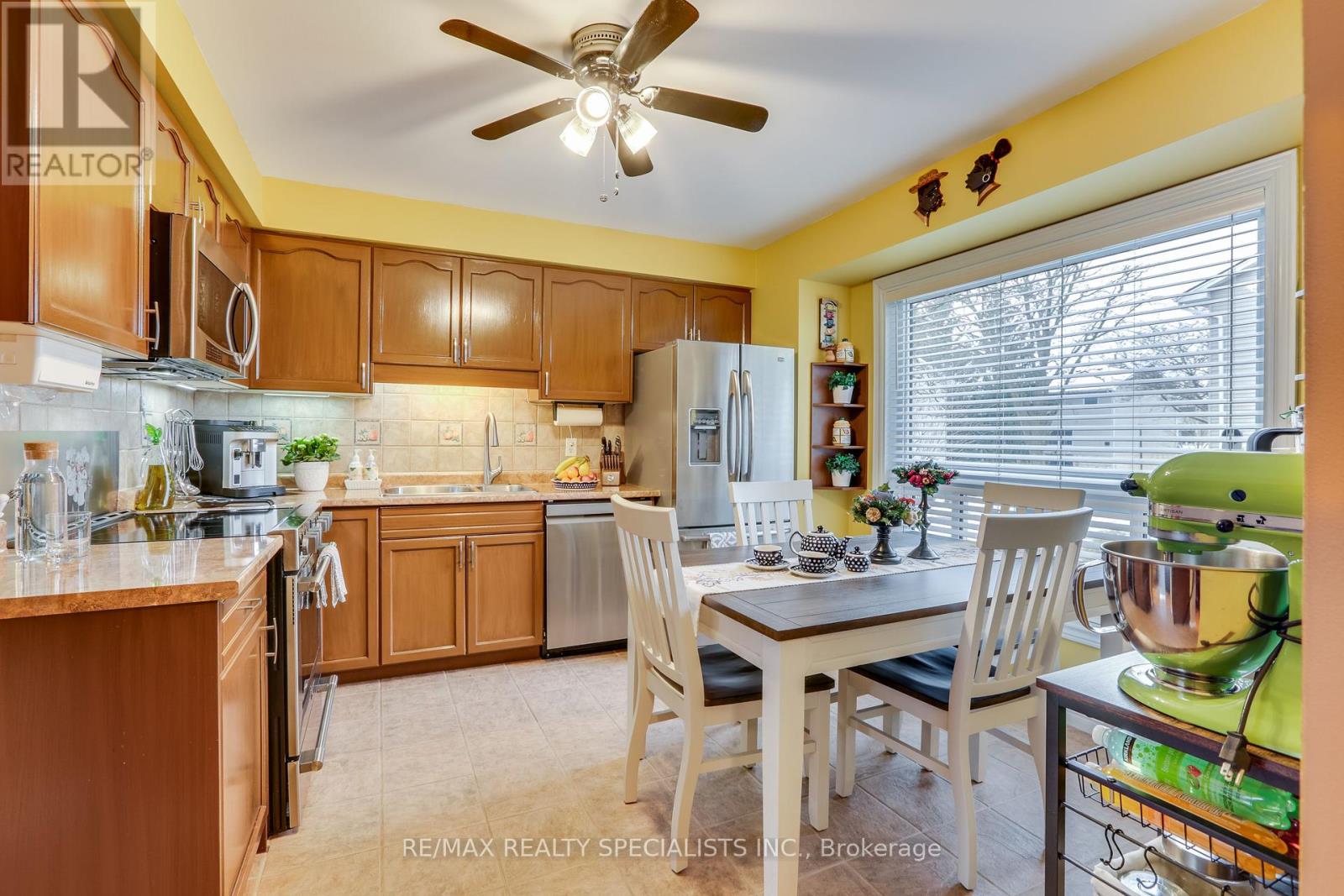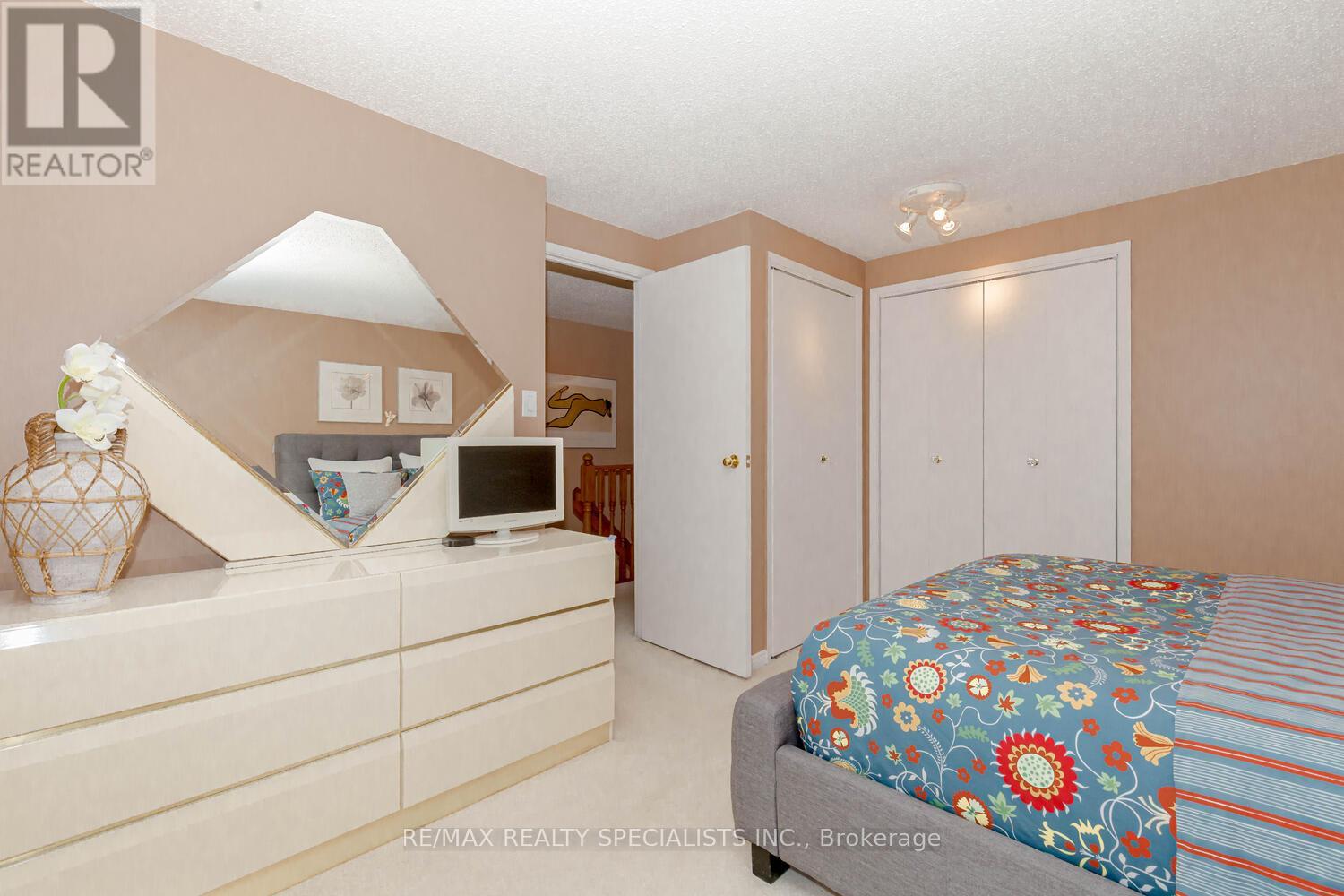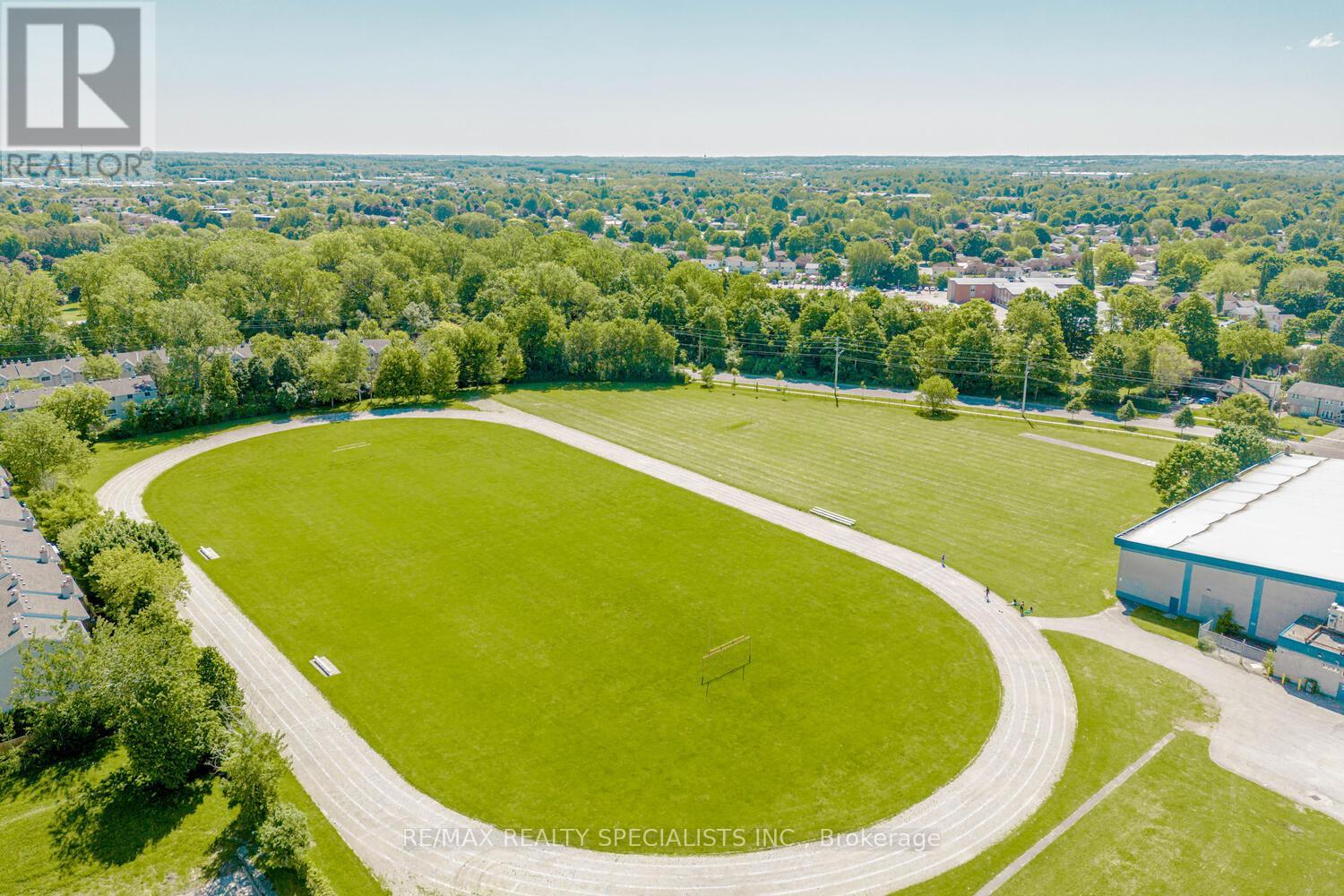80 - 1990 Wavell Street London, Ontario N5V 4N5
$479,900Maintenance, Insurance, Parking
$357 Monthly
Maintenance, Insurance, Parking
$357 MonthlyPRIDE OF OWNERSHIP!!! Stunning 3-Bedroom End Unit Townhouse, Completely Renovated from Top to Bottom and Freshly Painted Throughout -> Family Room with New Waterproof Vinyl Flooring offers a Bright Space that Walks-out to the Backyard -> The Living Room is Elegantly Designed with a Gas Fireplace, Custom Chandelier, Smart Thermostat, and Hardwood Flooring, all Overlooking Serene Greenspace -> Upgrades: A New Roof (2021), New Lennox Furnace/AC (2015 - Still under Extended Warranty until Oct 2025), New Smoke Alarms w/10 Year Warranty (2024), New Garage Door Opener (2024), New Entrance Doors and Concrete Porch (Spring 2022) and New Windows (January 2013) -> Both Washrooms were Updated in 2019 and include a New Mobile-Controlled Smart Washer/Dryer with a 10-Year Warranty -> The Kitchen Features a Custom Backsplash, Ceiling Fan, and High-End Appliances that are Just 1-5 Years New -> Upstairs, you'll find Three Bedrooms with New Carpet. A luxurious 4-Piece Standing Shower with Granite Countertop, Delta Faucets, Custom Tile Work, and a Ceiling Mount Standing Shower. Two of the Bedrooms Offer Peaceful Views of the Greenspace -> Updated Light Fixtures are Installed Throughout the Home -> Maintenance Fee Includes: Repairs and Maintenance to all Exterior Common Elements, Roofs, Windows, Doors, Siding, Driveways, Internal Roadways, Landscaping, Building Insurance + Property Management Fees. Make this Beautiful Home Yours Today! Check out the Video Virtual Tour! **** EXTRAS **** Walking Distance to Argyle Recreational Centre, Walmart Supercentre, Clarke Road Secondary School, Canadian Tire, LCBO, Dollar Tree, Argyle Mall, Parks, The Home Depot & Many More. (id:35492)
Open House
This property has open houses!
2:00 pm
Ends at:4:00 pm
2:00 pm
Ends at:4:00 pm
Property Details
| MLS® Number | X11902233 |
| Property Type | Single Family |
| Community Name | East I |
| Amenities Near By | Schools, Public Transit |
| Community Features | Pet Restrictions, School Bus, Community Centre |
| Parking Space Total | 2 |
Building
| Bathroom Total | 2 |
| Bedrooms Above Ground | 3 |
| Bedrooms Total | 3 |
| Amenities | Visitor Parking, Fireplace(s) |
| Appliances | Water Heater, Dishwasher, Dryer, Microwave, Refrigerator, Stove, Washer, Window Coverings |
| Cooling Type | Central Air Conditioning |
| Exterior Finish | Vinyl Siding, Brick |
| Fire Protection | Smoke Detectors |
| Fireplace Present | Yes |
| Fireplace Total | 1 |
| Flooring Type | Vinyl, Hardwood |
| Foundation Type | Poured Concrete |
| Half Bath Total | 1 |
| Heating Fuel | Natural Gas |
| Heating Type | Forced Air |
| Stories Total | 3 |
| Size Interior | 1,200 - 1,399 Ft2 |
| Type | Row / Townhouse |
Parking
| Attached Garage |
Land
| Access Type | Year-round Access |
| Acreage | No |
| Fence Type | Fenced Yard |
| Land Amenities | Schools, Public Transit |
Rooms
| Level | Type | Length | Width | Dimensions |
|---|---|---|---|---|
| Second Level | Living Room | 5.99 m | 3.17 m | 5.99 m x 3.17 m |
| Second Level | Kitchen | 3.48 m | 3.38 m | 3.48 m x 3.38 m |
| Third Level | Primary Bedroom | 4.11 m | 3.45 m | 4.11 m x 3.45 m |
| Third Level | Bedroom 2 | 4.42 m | 2.95 m | 4.42 m x 2.95 m |
| Third Level | Bedroom 3 | 2.95 m | 2.9 m | 2.95 m x 2.9 m |
| Main Level | Family Room | 5.92 m | 3 m | 5.92 m x 3 m |
https://www.realtor.ca/real-estate/27756935/80-1990-wavell-street-london-east-i
Contact Us
Contact us for more information

Vinay Thind
Salesperson
www.teamsinghrealty.com/
https//www.linkedin.com/in/vinay-thind-65152780/
6850 Millcreek Drive
Mississauga, Ontario L5N 4J9
(905) 858-3434
(905) 858-2682










































