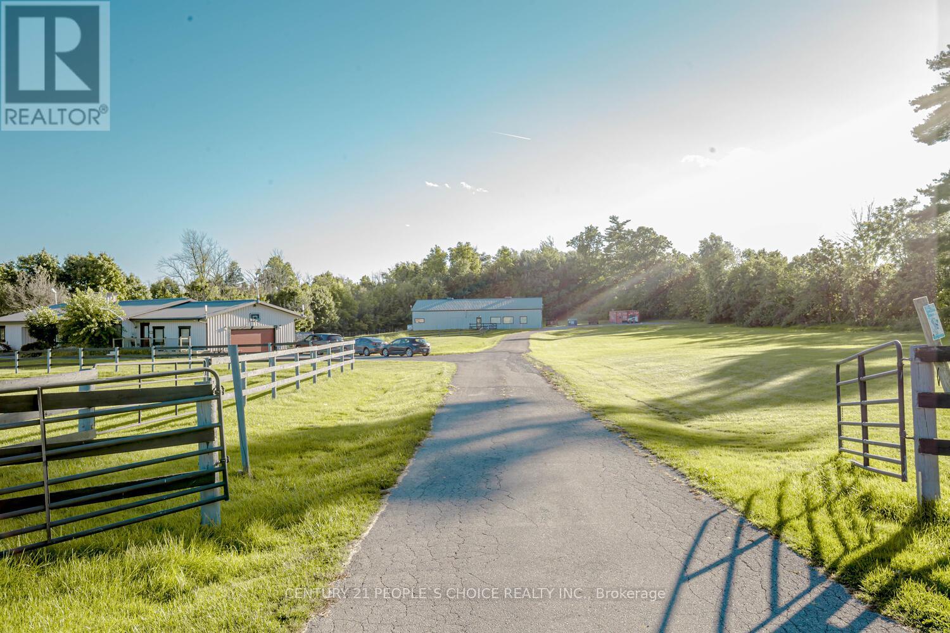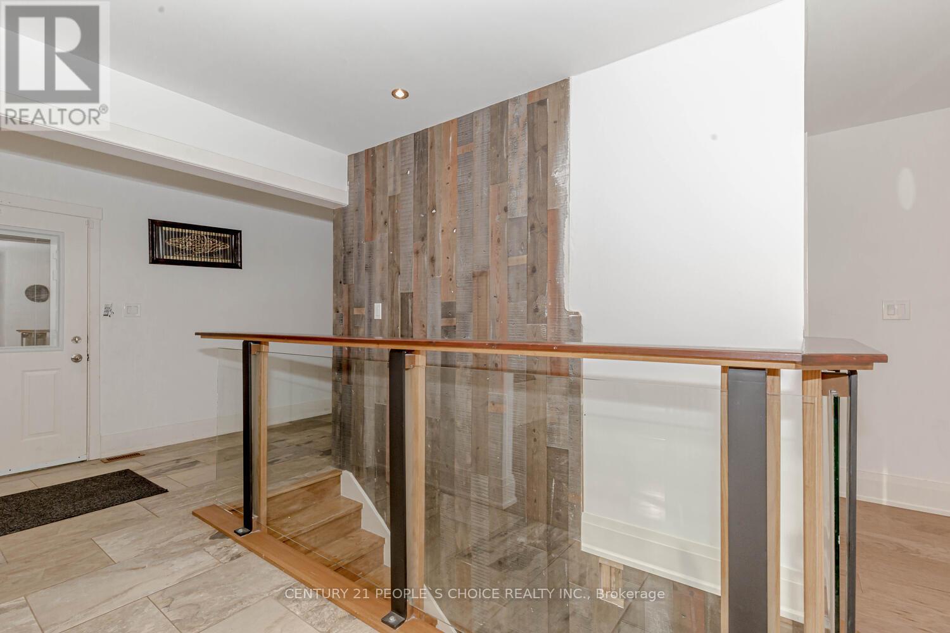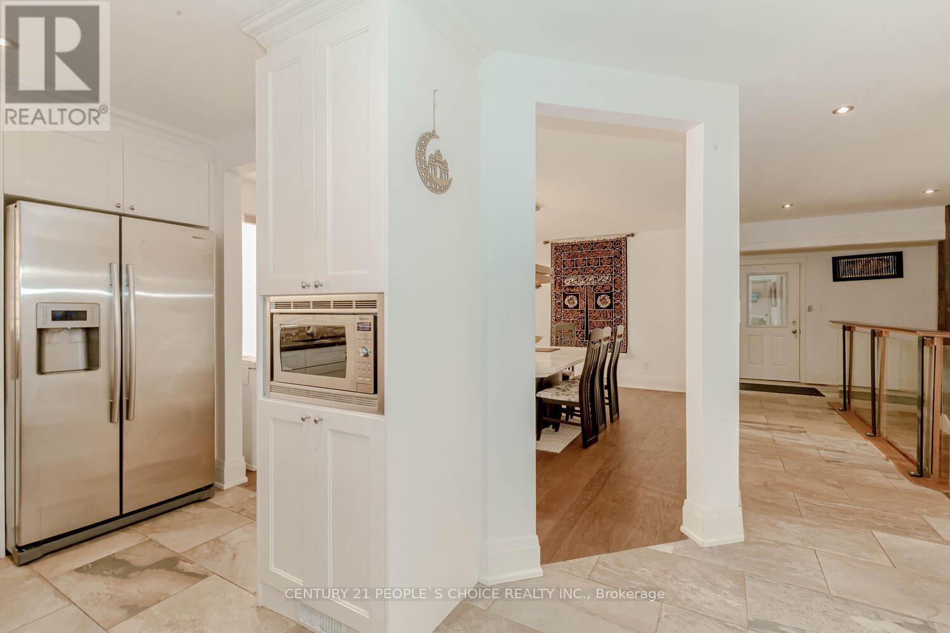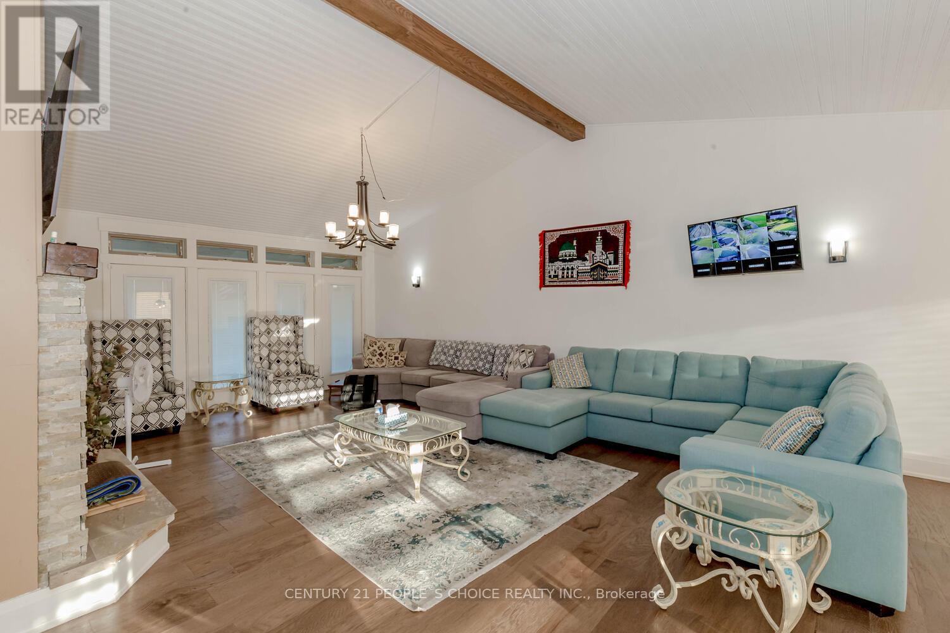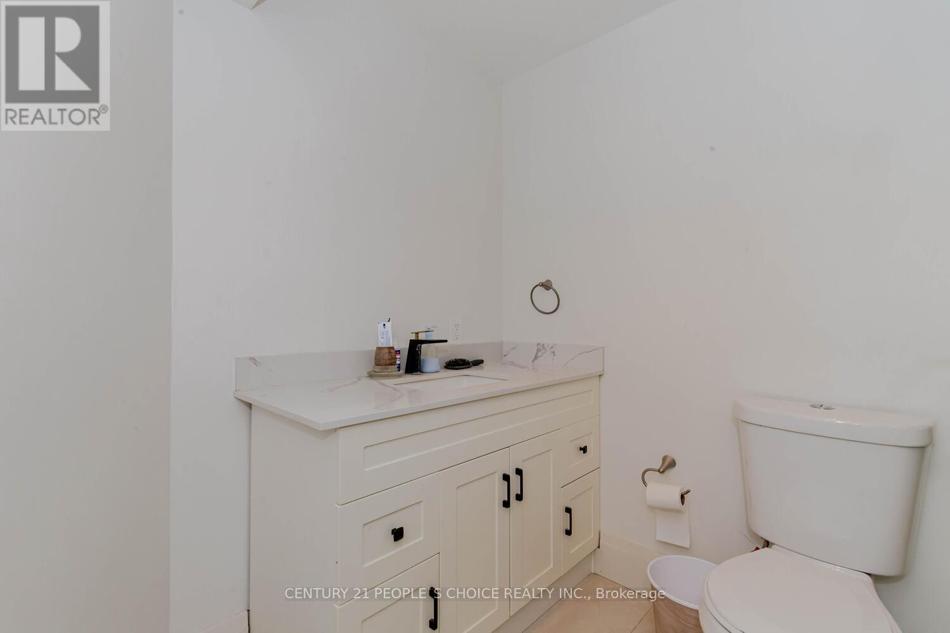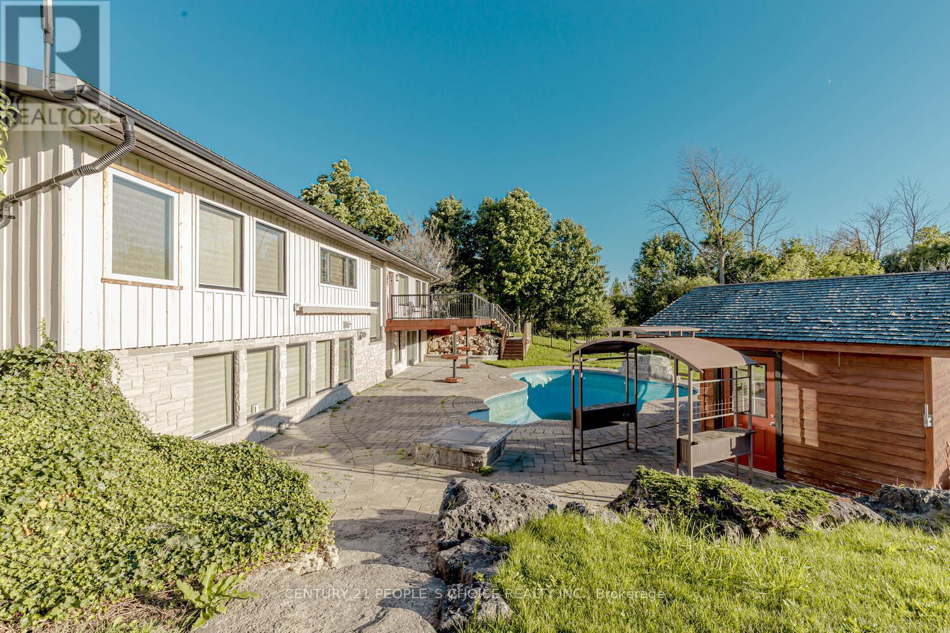9390 Third Line Milton, Ontario L9T 2X9
$3,999,000
Discover tranquility in this exceptional bungalow nestled on a stunning 14-acre property, perfect for those seeking a serene retreat. Enjoy manicured ATV trails and a refreshing freshwater pond, while your backyard boasts a luxurious saltwater pool and inviting cabana, ideal for entertaining. Relax on spacious decks and patios, or explore the natural beauty along 16 Mile Creek that winds through the grounds.This versatile 3-in-1 outbuilding features a charming guest house, two stables, and a heated workshop with an oversized commercial-grade delivery door, perfect for any hobbyist. With three well-appointed horse paddocks and just under 10 minutes to Highway 401 and 407, this property offers the perfect blend of rural charm and convenient access. Dont miss your chance to own this remarkable slice of paradise! (id:35492)
Property Details
| MLS® Number | W9358454 |
| Property Type | Single Family |
| Community Name | Esquesing |
| Features | Wooded Area, Ravine, Conservation/green Belt |
| Parking Space Total | 10 |
| Pool Type | Inground Pool |
| Structure | Barn, Workshop |
Building
| Bathroom Total | 4 |
| Bedrooms Above Ground | 3 |
| Bedrooms Below Ground | 3 |
| Bedrooms Total | 6 |
| Appliances | Garburator, Water Softener |
| Architectural Style | Bungalow |
| Basement Development | Finished |
| Basement Features | Walk Out |
| Basement Type | Full (finished) |
| Construction Style Attachment | Detached |
| Cooling Type | Central Air Conditioning |
| Exterior Finish | Wood |
| Fire Protection | Smoke Detectors |
| Fireplace Present | Yes |
| Foundation Type | Poured Concrete |
| Heating Fuel | Natural Gas |
| Heating Type | Forced Air |
| Stories Total | 1 |
| Size Interior | 2,500 - 3,000 Ft2 |
| Type | House |
Parking
| Attached Garage |
Land
| Acreage | Yes |
| Fence Type | Fenced Yard |
| Sewer | Septic System |
| Size Frontage | 491 Ft ,2 In |
| Size Irregular | 491.2 Ft ; 492.00x1695.66x348.07x1025.36x251.51x401 |
| Size Total Text | 491.2 Ft ; 492.00x1695.66x348.07x1025.36x251.51x401|10 - 24.99 Acres |
| Surface Water | Lake/pond |
Rooms
| Level | Type | Length | Width | Dimensions |
|---|---|---|---|---|
| Basement | Bedroom 5 | 5.21 m | 3.51 m | 5.21 m x 3.51 m |
| Basement | Bedroom | 5.18 m | 3.71 m | 5.18 m x 3.71 m |
| Basement | Office | 4.72 m | 3.86 m | 4.72 m x 3.86 m |
| Basement | Recreational, Games Room | 5.38 m | 4.11 m | 5.38 m x 4.11 m |
| Basement | Bedroom 4 | 5.99 m | 3.51 m | 5.99 m x 3.51 m |
| Main Level | Mud Room | 3.66 m | 3.07 m | 3.66 m x 3.07 m |
| Main Level | Kitchen | 6.63 m | 4.88 m | 6.63 m x 4.88 m |
| Main Level | Dining Room | 5.23 m | 3.71 m | 5.23 m x 3.71 m |
| Main Level | Living Room | 10.44 m | 5.84 m | 10.44 m x 5.84 m |
| Main Level | Primary Bedroom | 7.8 m | 4.52 m | 7.8 m x 4.52 m |
| Main Level | Bedroom 2 | 3.51 m | 3.25 m | 3.51 m x 3.25 m |
| Main Level | Bedroom 3 | 3.51 m | 3.28 m | 3.51 m x 3.28 m |
https://www.realtor.ca/real-estate/27443218/9390-third-line-milton-esquesing-esquesing
Contact Us
Contact us for more information

Jasvinder Singh Chawla
Salesperson
(905) 598-1515
www.agentrj.com/
www.facebook.com/AgentJasChawla
1780 Albion Road Unit 2 & 3
Toronto, Ontario M9V 1C1
(416) 742-8000
(416) 742-8001

Ron Chawla
Salesperson
www.ronchawla.com
1780 Albion Road Unit 2 & 3
Toronto, Ontario M9V 1C1
(416) 742-8000
(416) 742-8001


