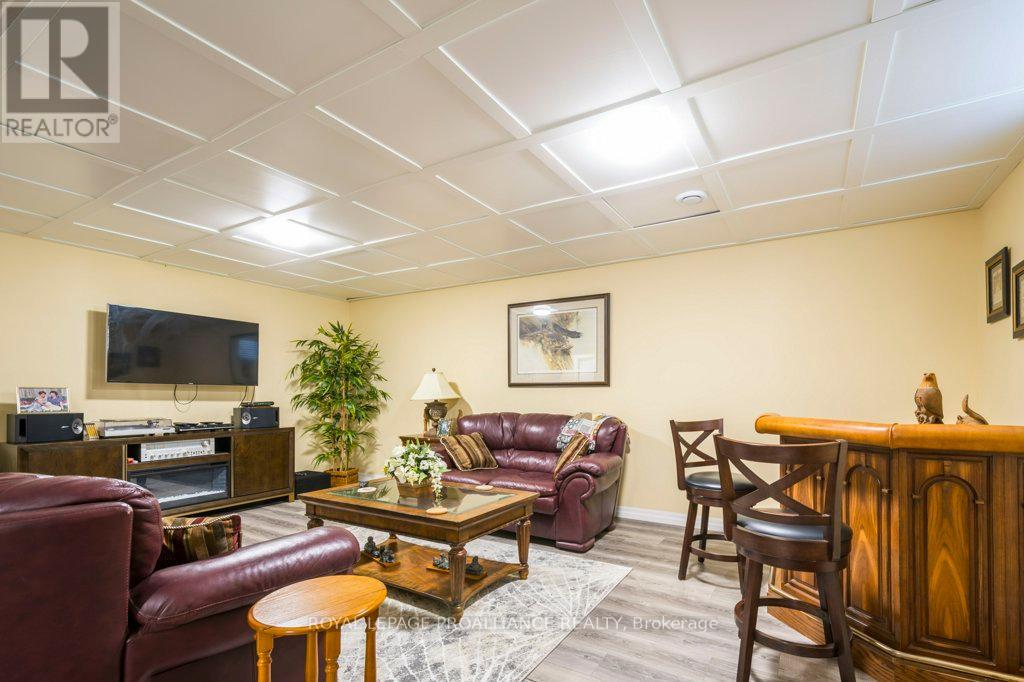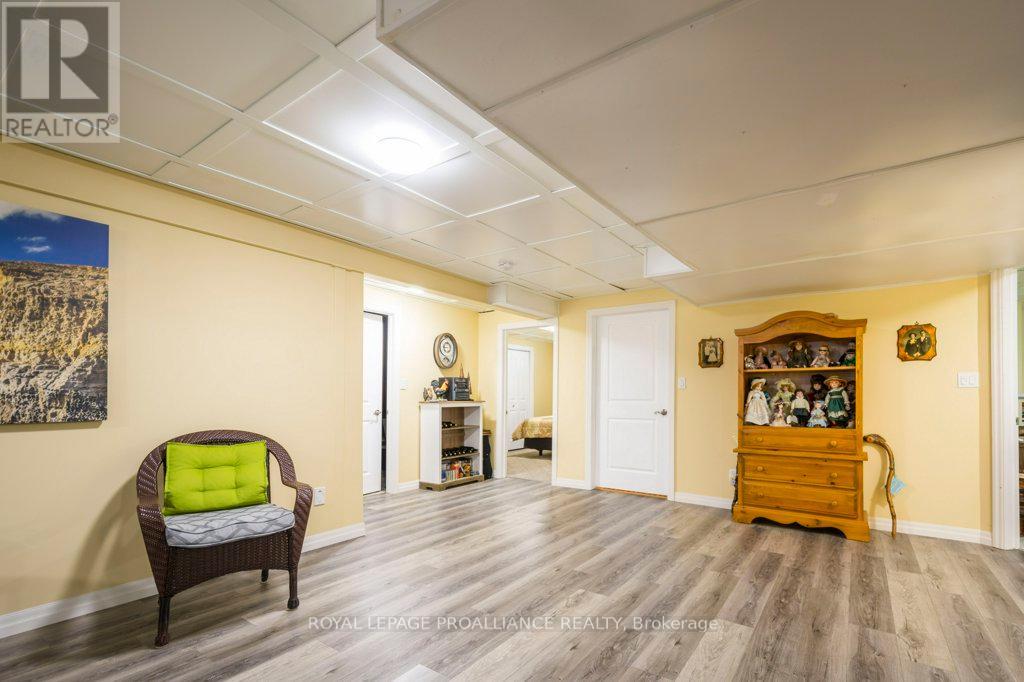54 Stonecrest Boulevard Quinte West, Ontario K8R 0A4
$849,000
Exceptional 5 year old Geertsma built open concept bungalow with stunning entrance with bright vaulted ceiling. 3+2 bedrooms, 2+1 bathrooms, main floor laundry. Living room features Gas fireplace with mantel and custom cabinets either side. Spectacular wall of windows flood the area with natural light and opens to 25 ft. by 10 ft. composite deck with glass panels for an unobstructed view of the back garden, patio and raised vegetable box. Kitchen features walk-in pantry, under cabinet lighting, Quartz topped island & built-in microwave. Generous primary bedroom features walk-in closet and ensuite with full glass shower. Den/bedroom, 4 piece bath and second bedroom complete the main level. The finished basement has plenty of room for additional family and workspace with L shaped rec room with Soundproof Insulation in unit. Total living space 3508 Sq Ft. Located in Bayside between Belleville and Trenton off Old Hwy 2. **** EXTRAS **** Tankless water heater, 4 security cameras, WiFi systems which control heating and cooling for total efficient comfort. Irrigation system for front and back yards. Epoxy Sealer on the garage floor and front steps. Electric car charger. (id:35492)
Property Details
| MLS® Number | X9393167 |
| Property Type | Single Family |
| Amenities Near By | Park, Schools, Ski Area |
| Community Features | School Bus |
| Equipment Type | None |
| Parking Space Total | 4 |
| Rental Equipment Type | None |
| Structure | Deck, Patio(s) |
Building
| Bathroom Total | 3 |
| Bedrooms Above Ground | 3 |
| Bedrooms Below Ground | 2 |
| Bedrooms Total | 5 |
| Amenities | Fireplace(s) |
| Appliances | Garage Door Opener Remote(s), Central Vacuum, Water Heater - Tankless, Dryer, Refrigerator, Stove, Washer |
| Architectural Style | Bungalow |
| Basement Development | Finished |
| Basement Type | Full (finished) |
| Ceiling Type | Suspended Ceiling |
| Construction Style Attachment | Detached |
| Cooling Type | Central Air Conditioning, Air Exchanger |
| Exterior Finish | Brick, Stone |
| Fire Protection | Security System, Smoke Detectors |
| Fireplace Present | Yes |
| Fireplace Total | 1 |
| Foundation Type | Poured Concrete |
| Heating Fuel | Natural Gas |
| Heating Type | Forced Air |
| Stories Total | 1 |
| Size Interior | 1,500 - 2,000 Ft2 |
| Type | House |
| Utility Water | Municipal Water |
Parking
| Attached Garage |
Land
| Acreage | No |
| Land Amenities | Park, Schools, Ski Area |
| Landscape Features | Lawn Sprinkler |
| Sewer | Sanitary Sewer |
| Size Depth | 130 Ft ,1 In |
| Size Frontage | 59 Ft ,9 In |
| Size Irregular | 59.8 X 130.1 Ft |
| Size Total Text | 59.8 X 130.1 Ft|under 1/2 Acre |
| Zoning Description | R2-5 |
Rooms
| Level | Type | Length | Width | Dimensions |
|---|---|---|---|---|
| Basement | Bedroom 5 | 3.83 m | 2.92 m | 3.83 m x 2.92 m |
| Basement | Bathroom | 1.5 m | 2.79 m | 1.5 m x 2.79 m |
| Basement | Recreational, Games Room | 8.05 m | 8.87 m | 8.05 m x 8.87 m |
| Basement | Bedroom 4 | 4.72 m | 4.32 m | 4.72 m x 4.32 m |
| Main Level | Living Room | 5.11 m | 4.6 m | 5.11 m x 4.6 m |
| Main Level | Dining Room | 2.45 m | 4.6 m | 2.45 m x 4.6 m |
| Main Level | Kitchen | 5.82 m | 6.71 m | 5.82 m x 6.71 m |
| Main Level | Primary Bedroom | 4.81 m | 3.7 m | 4.81 m x 3.7 m |
| Main Level | Bedroom 2 | 3.63 m | 3.03 m | 3.63 m x 3.03 m |
| Main Level | Bedroom 3 | 4.02 m | 3.73 m | 4.02 m x 3.73 m |
| Main Level | Bathroom | 2.91 m | 2.47 m | 2.91 m x 2.47 m |
| Main Level | Bathroom | 2.95 m | 1.55 m | 2.95 m x 1.55 m |
Utilities
| Sewer | Installed |
https://www.realtor.ca/real-estate/27533066/54-stonecrest-boulevard-quinte-west
Contact Us
Contact us for more information

Margaret Maclean
Salesperson
357 Front St Unit B
Belleville, Ontario K8N 2Z9
(613) 966-6060
(613) 966-2904

Iain Maclean
Salesperson
357 Front St Unit B
Belleville, Ontario K8N 2Z9
(613) 966-6060
(613) 966-2904









































