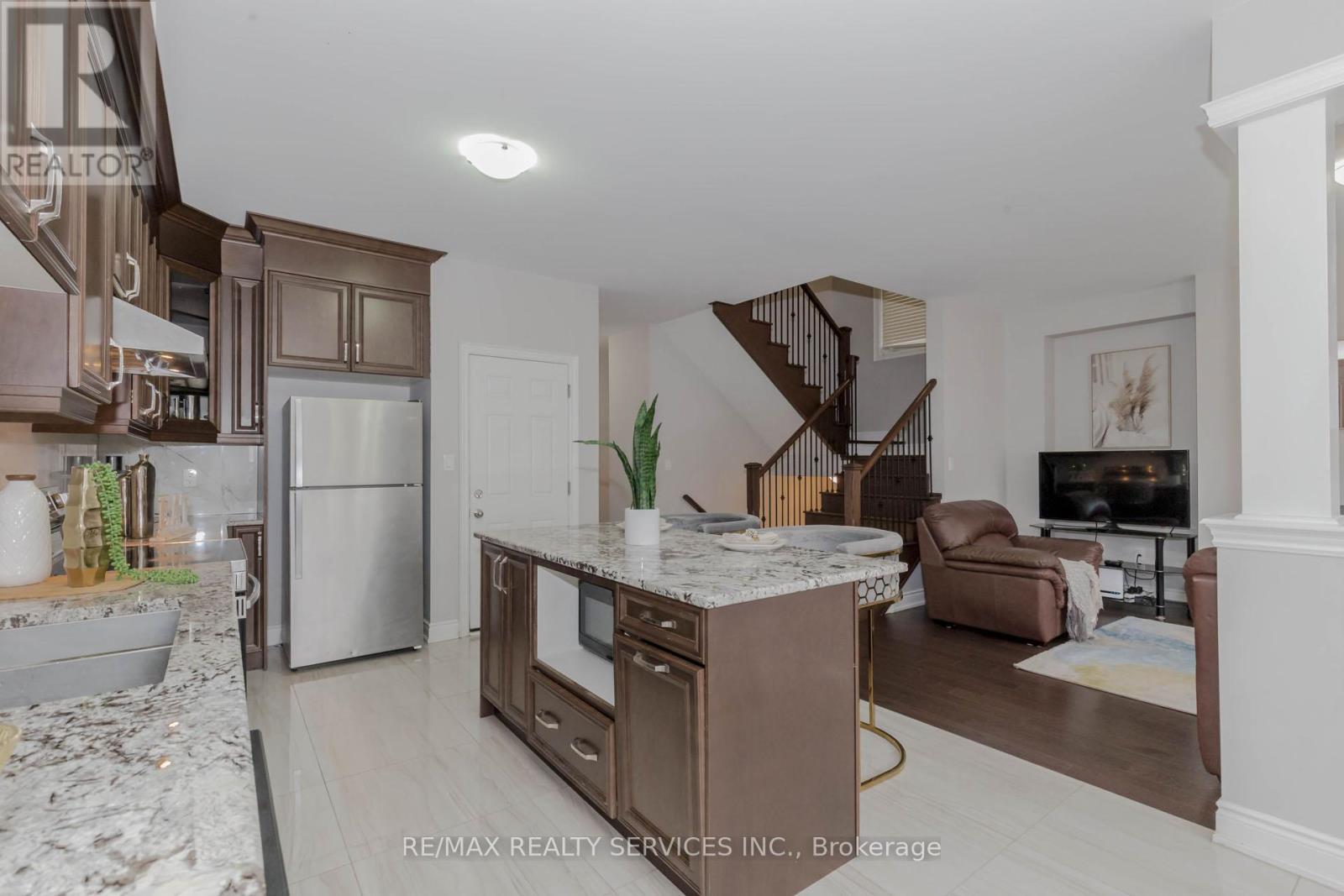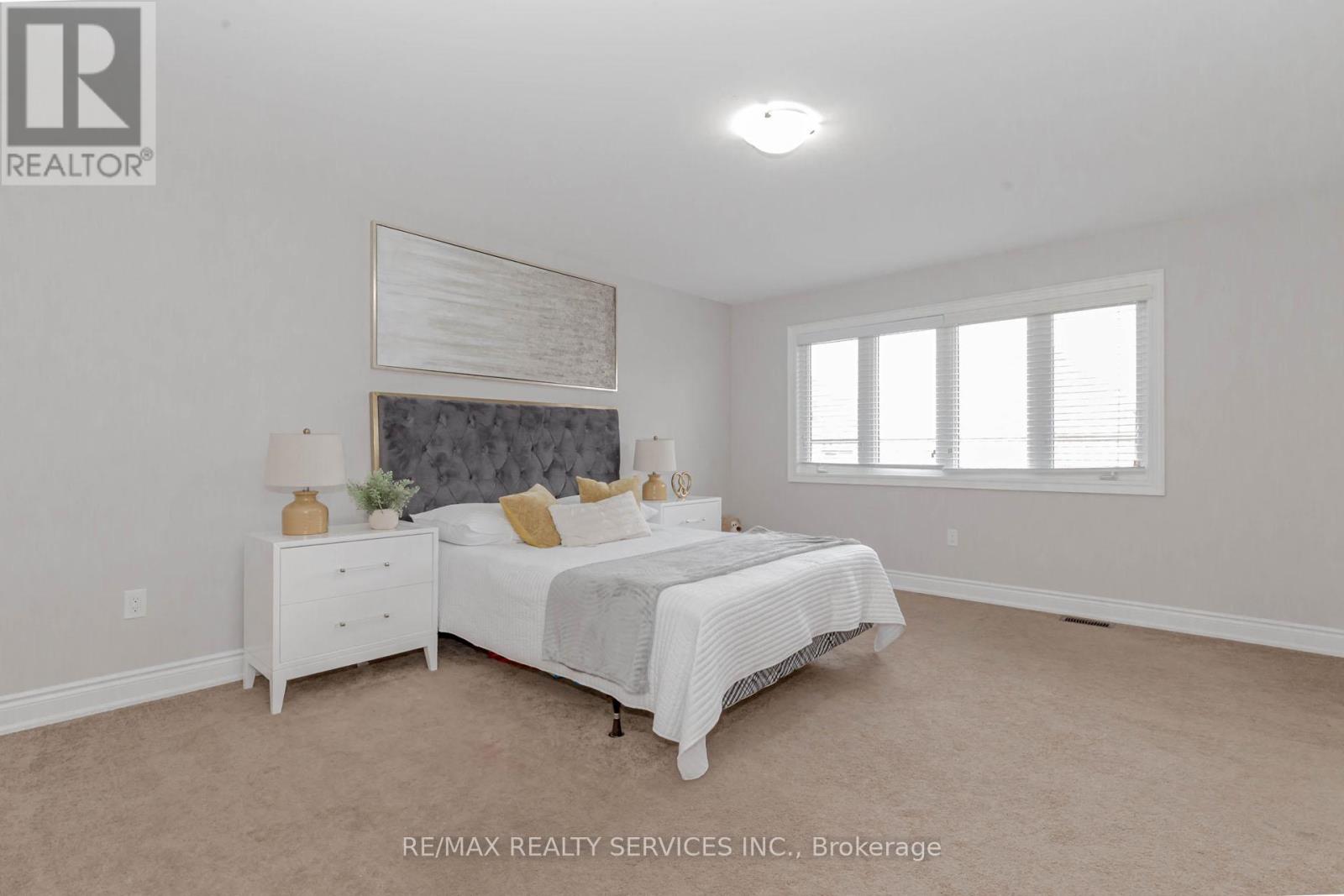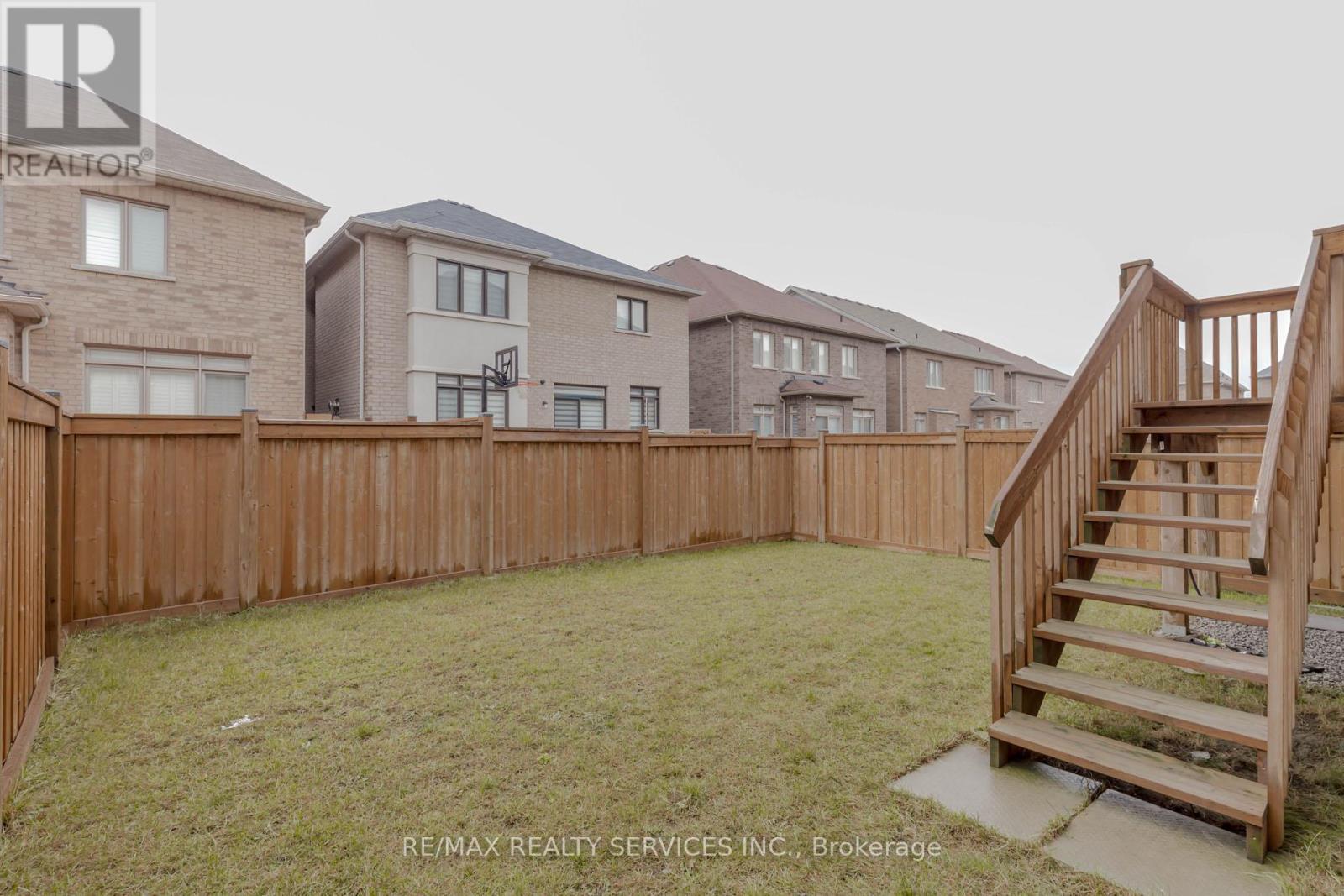12 Enclave Trail Brampton, Ontario L6R 4B3
$1,229,900
Absolutely Stunning !! East Facing!! Regal Crest Built Brick & Stone Elevation(2246 Sqft as per MPAC) In High Demand Area Of Mayfield Village. Fully Upgraded Kitchen With Quartz Counter & Backspalsh , Open Concept Eat In Kitchen .Separate Living & Family Room, Gas Fireplace In Family Room. 9Ft Smooth Ceiling On Main Floor. Upgraded Porcelain Tiles .Primary Bedroom with 5Pc Ensuite & Walk-IN Closet. Very Spacious other Bedrooms. Laundry on 2nd Floor. Unfinished Look Out Basement with Big Windows. Upgraded 200 AMP Electrical Panel . House is Ready to Move In .Close To Walmart Plaza, School , Bus Stop , Park & Hwy410. **** EXTRAS **** Fridge,Stove,Dishwasher, Clothes Washer & Dryer. (id:35492)
Property Details
| MLS® Number | W11889032 |
| Property Type | Single Family |
| Community Name | Sandringham-Wellington North |
| Amenities Near By | Hospital, Park, Public Transit, Schools |
| Community Features | School Bus |
| Parking Space Total | 3 |
Building
| Bathroom Total | 3 |
| Bedrooms Above Ground | 4 |
| Bedrooms Total | 4 |
| Basement Development | Unfinished |
| Basement Type | N/a (unfinished) |
| Construction Style Attachment | Detached |
| Cooling Type | Central Air Conditioning |
| Exterior Finish | Brick, Stone |
| Fireplace Present | Yes |
| Flooring Type | Tile, Hardwood, Carpeted |
| Foundation Type | Concrete |
| Half Bath Total | 1 |
| Heating Fuel | Natural Gas |
| Heating Type | Forced Air |
| Stories Total | 2 |
| Size Interior | 2,000 - 2,500 Ft2 |
| Type | House |
| Utility Water | Municipal Water |
Parking
| Attached Garage |
Land
| Acreage | No |
| Land Amenities | Hospital, Park, Public Transit, Schools |
| Sewer | Sanitary Sewer |
| Size Depth | 90 Ft ,4 In |
| Size Frontage | 32 Ft ,2 In |
| Size Irregular | 32.2 X 90.4 Ft |
| Size Total Text | 32.2 X 90.4 Ft |
| Zoning Description | Single Residential |
Rooms
| Level | Type | Length | Width | Dimensions |
|---|---|---|---|---|
| Second Level | Laundry Room | Measurements not available | ||
| Second Level | Primary Bedroom | 13.92 m | 16.67 m | 13.92 m x 16.67 m |
| Second Level | Bedroom 2 | 13.91 m | 10.7 m | 13.91 m x 10.7 m |
| Second Level | Bedroom 3 | 10.02 m | 12.02 m | 10.02 m x 12.02 m |
| Second Level | Bedroom 4 | 10.01 m | 11 m | 10.01 m x 11 m |
| Main Level | Living Room | 2.93 m | 5.5 m | 2.93 m x 5.5 m |
| Main Level | Dining Room | 2.93 m | 5.5 m | 2.93 m x 5.5 m |
| Main Level | Kitchen | 11.09 m | 12.02 m | 11.09 m x 12.02 m |
| Main Level | Eating Area | 11.09 m | 11.49 m | 11.09 m x 11.49 m |
| Main Level | Family Room | 12.6 m | 16.5 m | 12.6 m x 16.5 m |
Utilities
| Cable | Available |
| Sewer | Available |
Contact Us
Contact us for more information

Preet Brar
Broker
www.dreamhomesearch.ca/
https//www.facebook.com/mayankpreet
295 Queen Street East
Brampton, Ontario L6W 3R1
(905) 456-1000
(905) 456-1924

Davinder Mangat
Broker
295 Queen Street East
Brampton, Ontario L6W 3R1
(905) 456-1000
(905) 456-1924










































