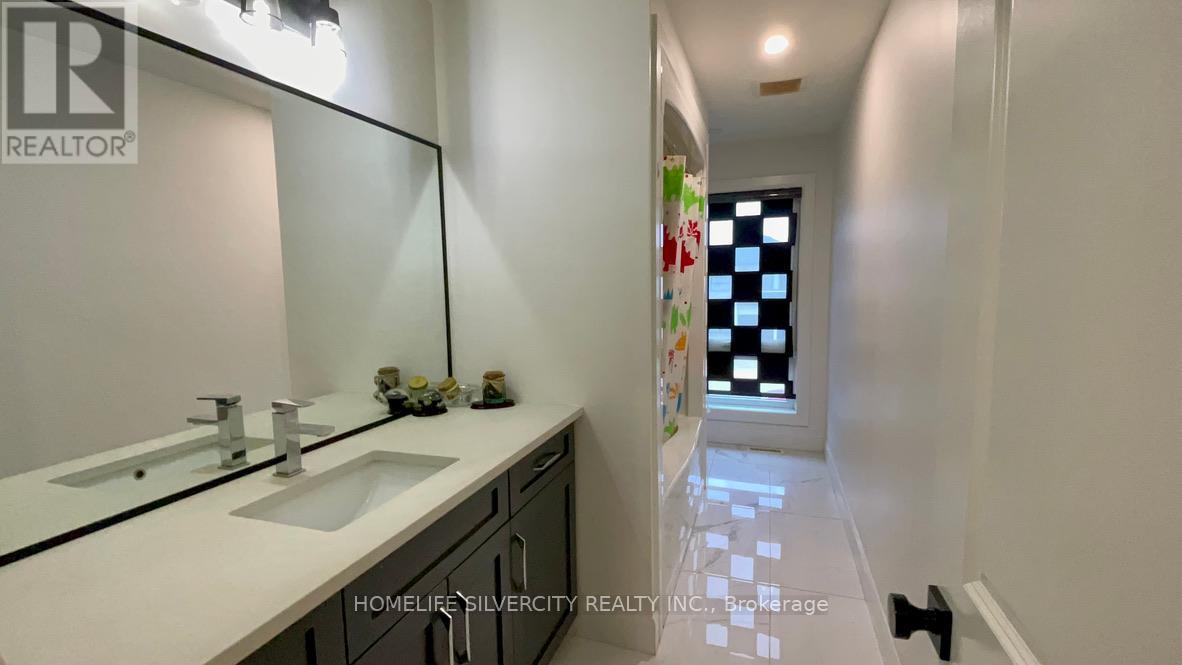3108 Tillmann Road London, Ontario N6P 1P6
$889,000
This modern and luxurious 4-bedroom, 3-bathroom detached home is situated in a highly sought- after neighborhood in London, ON. The main floor boasts an open-concept layout, featuring a spacious kitchen with a granite/quartz island, a large walk-in pantry, and high-end stainless steel appliances. Upstairs, you'll find 4 bedrooms and 2 full bathrooms, including a master suite with a generous walk-in closet and a spa-like 5-piece ensuite. Other standout features of the home include a cozy fireplace, pot lights, and contemporary lighting fixtures throughout. The exterior offers a fully fenced backyard and a wooden deck in a covered area, ideal for outdoor entertaining. This stunning home is perfect for families seeking to settle in a safe, convenient neighborhood, with numerous amenities just a short distance away. **** EXTRAS **** All Elfs, Window Coverings, S/S Appliances, Washer/Dyer. (id:35492)
Property Details
| MLS® Number | X11893803 |
| Property Type | Single Family |
| Community Name | South V |
| Parking Space Total | 4 |
Building
| Bathroom Total | 3 |
| Bedrooms Above Ground | 4 |
| Bedrooms Total | 4 |
| Appliances | Central Vacuum, Water Heater, Water Meter |
| Basement Development | Unfinished |
| Basement Type | N/a (unfinished) |
| Construction Style Attachment | Detached |
| Cooling Type | Central Air Conditioning |
| Exterior Finish | Brick, Stucco |
| Fireplace Present | Yes |
| Foundation Type | Concrete |
| Half Bath Total | 1 |
| Heating Fuel | Natural Gas |
| Heating Type | Forced Air |
| Stories Total | 2 |
| Size Interior | 2,000 - 2,500 Ft2 |
| Type | House |
| Utility Water | Municipal Water |
Parking
| Attached Garage |
Land
| Acreage | No |
| Sewer | Sanitary Sewer |
| Size Depth | 109 Ft ,7 In |
| Size Frontage | 36 Ft ,1 In |
| Size Irregular | 36.1 X 109.6 Ft ; 36.14 X 109.60 Ft X 34.13 X 109.19 Ft |
| Size Total Text | 36.1 X 109.6 Ft ; 36.14 X 109.60 Ft X 34.13 X 109.19 Ft|under 1/2 Acre |
| Zoning Description | Residential |
Rooms
| Level | Type | Length | Width | Dimensions |
|---|---|---|---|---|
| Second Level | Primary Bedroom | 3.99 m | 4.38 m | 3.99 m x 4.38 m |
| Second Level | Bedroom 2 | 3.1 m | 3.26 m | 3.1 m x 3.26 m |
| Second Level | Bedroom 3 | 3.44 m | 3.2 m | 3.44 m x 3.2 m |
| Second Level | Bedroom 4 | 3.2 m | 3.26 m | 3.2 m x 3.26 m |
| Second Level | Bathroom | Measurements not available | ||
| Second Level | Bathroom | Measurements not available | ||
| Main Level | Great Room | 3.78 m | 4.38 m | 3.78 m x 4.38 m |
| Main Level | Laundry Room | Measurements not available | ||
| Main Level | Dining Room | 3.99 m | 3.56 m | 3.99 m x 3.56 m |
| Main Level | Kitchen | 3.99 m | 3.99 m | 3.99 m x 3.99 m |
| Main Level | Bathroom | Measurements not available |
https://www.realtor.ca/real-estate/27739777/3108-tillmann-road-london-south-v
Contact Us
Contact us for more information
Khurshid Ahmad
Broker
(416) 505-1349
khurshidrealtor.ca/
11775 Bramalea Rd #201
Brampton, Ontario L6R 3Z4
(905) 913-8500
(905) 913-8585
Kulvinder Singh
Salesperson
11775 Bramalea Rd #201
Brampton, Ontario L6R 3Z4
(905) 913-8500
(905) 913-8585
















