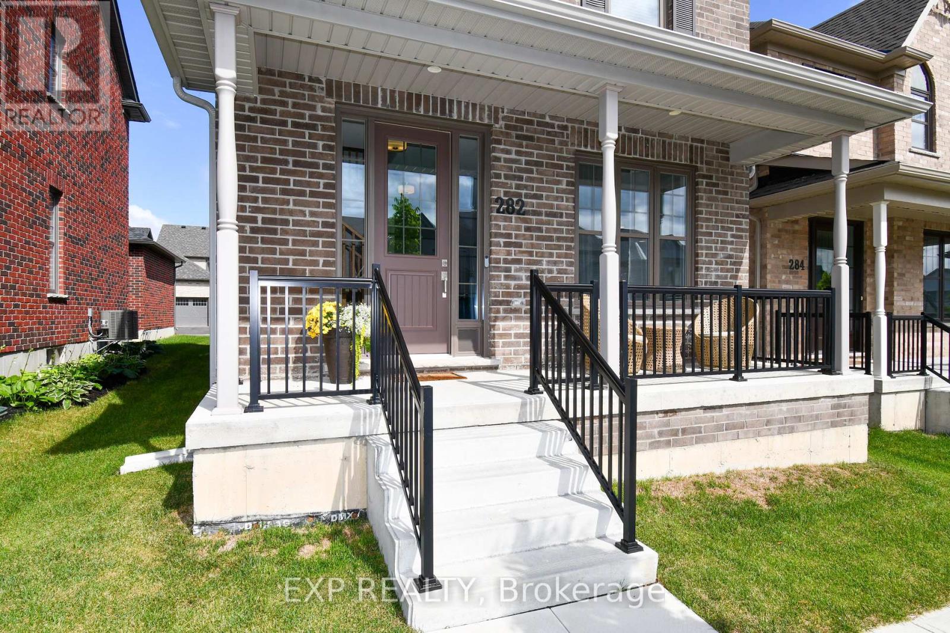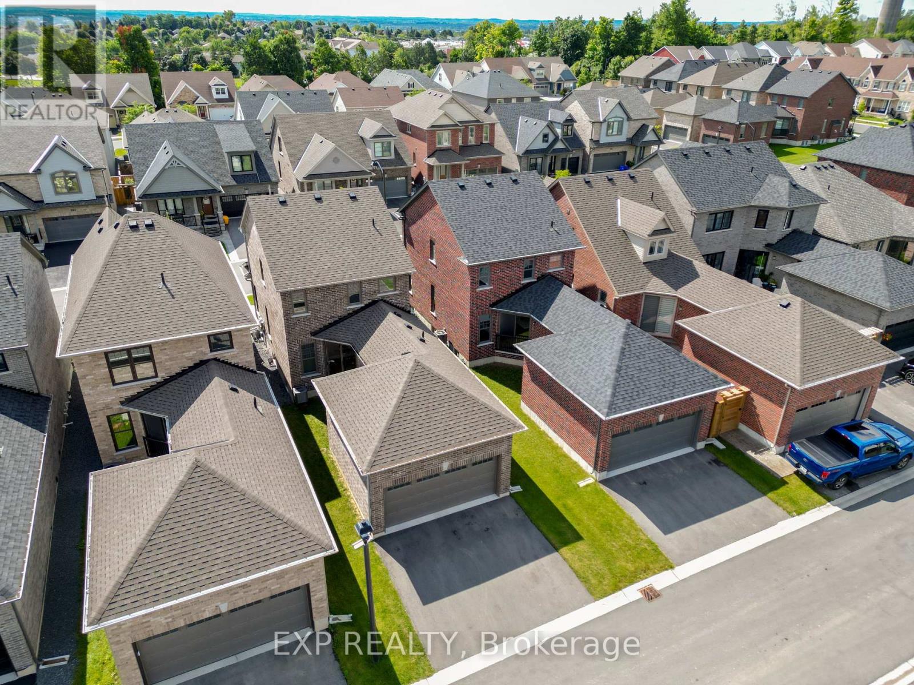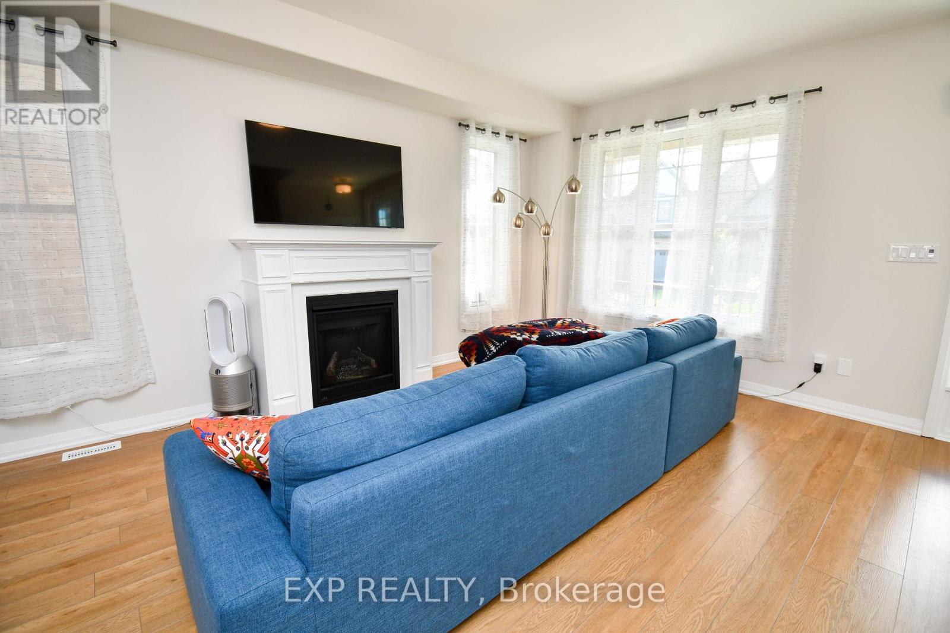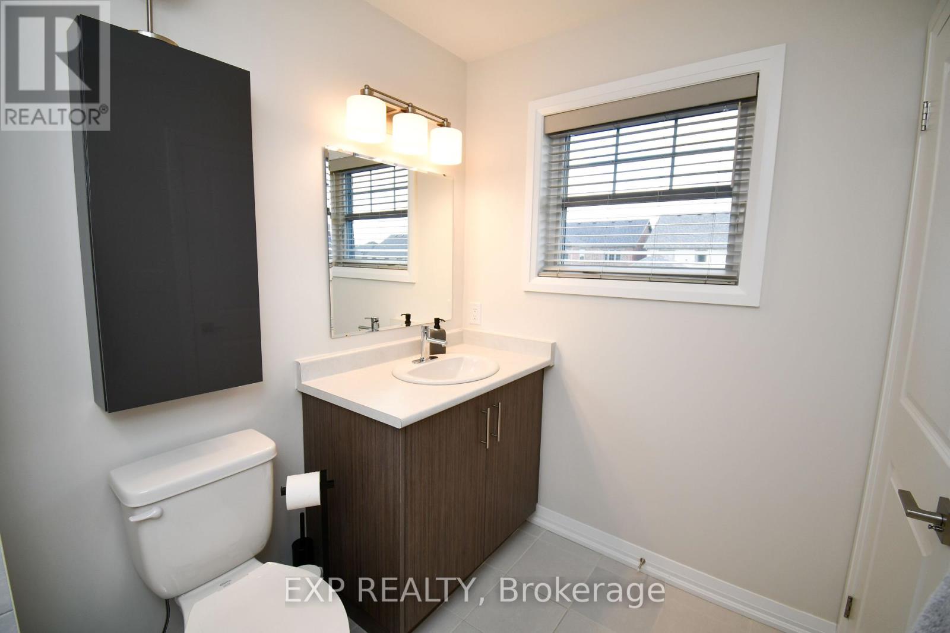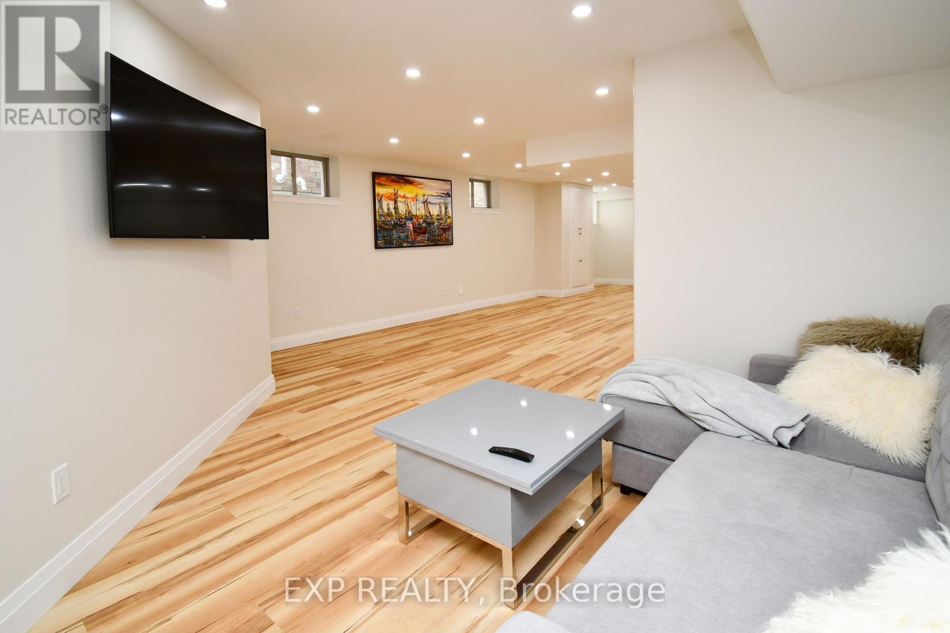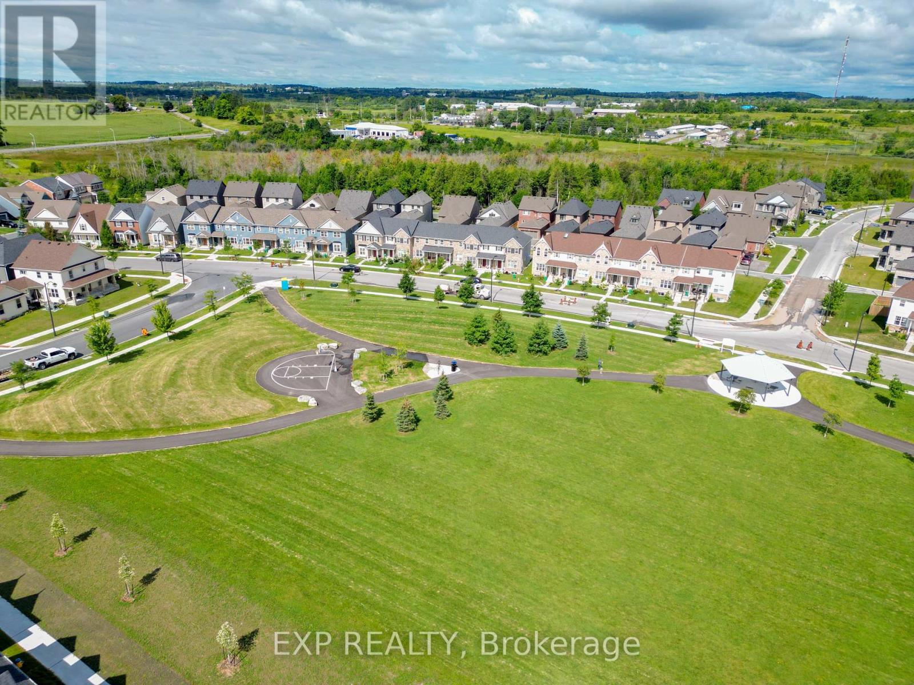282 Noftall Gardens Peterborough, Ontario K9H 0G4
$749,000
Discover this beautifully finished 3-bedroom, 4-bathroom home in one of Peterborough's most desirable family-friendly neighborhoods. Bathed in natural light and exuding a warm, inviting atmosphere, this residence is ideal for families seeking both comfort and style. The bright kitchen and modern flooring throughout offer a sleek look. Relax in the cozy living room, complete with a fireplace, and enjoy the convenience of main floor laundry. This home is equipped with a water treatment system, a central humidifier, and other ready-to-use features. The backyard provides a blank canvas for you to create a perfect relaxation area or patio. Situated in the north end, this property is within walking distance of numerous parks, making it a unique opportunity for your family. Discover how this move-in ready home just for you. **** EXTRAS **** Central Humidifier (id:35492)
Property Details
| MLS® Number | X9393964 |
| Property Type | Single Family |
| Community Name | Northcrest |
| Amenities Near By | Park, Public Transit |
| Parking Space Total | 4 |
Building
| Bathroom Total | 4 |
| Bedrooms Above Ground | 3 |
| Bedrooms Total | 3 |
| Appliances | Water Heater, Water Softener, Dishwasher, Dryer, Refrigerator, Stove, Washer, Window Coverings |
| Basement Development | Finished |
| Basement Type | N/a (finished) |
| Construction Style Attachment | Detached |
| Cooling Type | Central Air Conditioning |
| Exterior Finish | Brick |
| Fireplace Present | Yes |
| Foundation Type | Concrete |
| Half Bath Total | 1 |
| Heating Fuel | Natural Gas |
| Heating Type | Forced Air |
| Stories Total | 2 |
| Size Interior | 1,500 - 2,000 Ft2 |
| Type | House |
| Utility Water | Municipal Water |
Parking
| Attached Garage |
Land
| Acreage | No |
| Land Amenities | Park, Public Transit |
| Size Depth | 91 Ft ,10 In |
| Size Frontage | 30 Ft ,6 In |
| Size Irregular | 30.5 X 91.9 Ft |
| Size Total Text | 30.5 X 91.9 Ft |
Rooms
| Level | Type | Length | Width | Dimensions |
|---|---|---|---|---|
| Second Level | Bedroom | 3.99 m | 2.95 m | 3.99 m x 2.95 m |
| Second Level | Bedroom 2 | 2.92 m | 2.74 m | 2.92 m x 2.74 m |
| Second Level | Bedroom 3 | 2.87 m | 2.9 m | 2.87 m x 2.9 m |
| Second Level | Bathroom | 2.69 m | 1.78 m | 2.69 m x 1.78 m |
| Second Level | Bathroom | 2.95 m | 1.57 m | 2.95 m x 1.57 m |
| Basement | Bathroom | 3.05 m | 1.52 m | 3.05 m x 1.52 m |
| Ground Level | Living Room | 3.27 m | 5.13 m | 3.27 m x 5.13 m |
| Ground Level | Dining Room | 3.05 m | 4.36 m | 3.05 m x 4.36 m |
| Ground Level | Kitchen | 2.89 m | 5.94 m | 2.89 m x 5.94 m |
| Ground Level | Laundry Room | 2.74 m | 1.63 m | 2.74 m x 1.63 m |
https://www.realtor.ca/real-estate/27535305/282-noftall-gardens-peterborough-northcrest-northcrest
Contact Us
Contact us for more information

Stepan Efremov
Salesperson
4711 Yonge St 10th Flr, 106430
Toronto, Ontario M2N 6K8
(866) 530-7737


