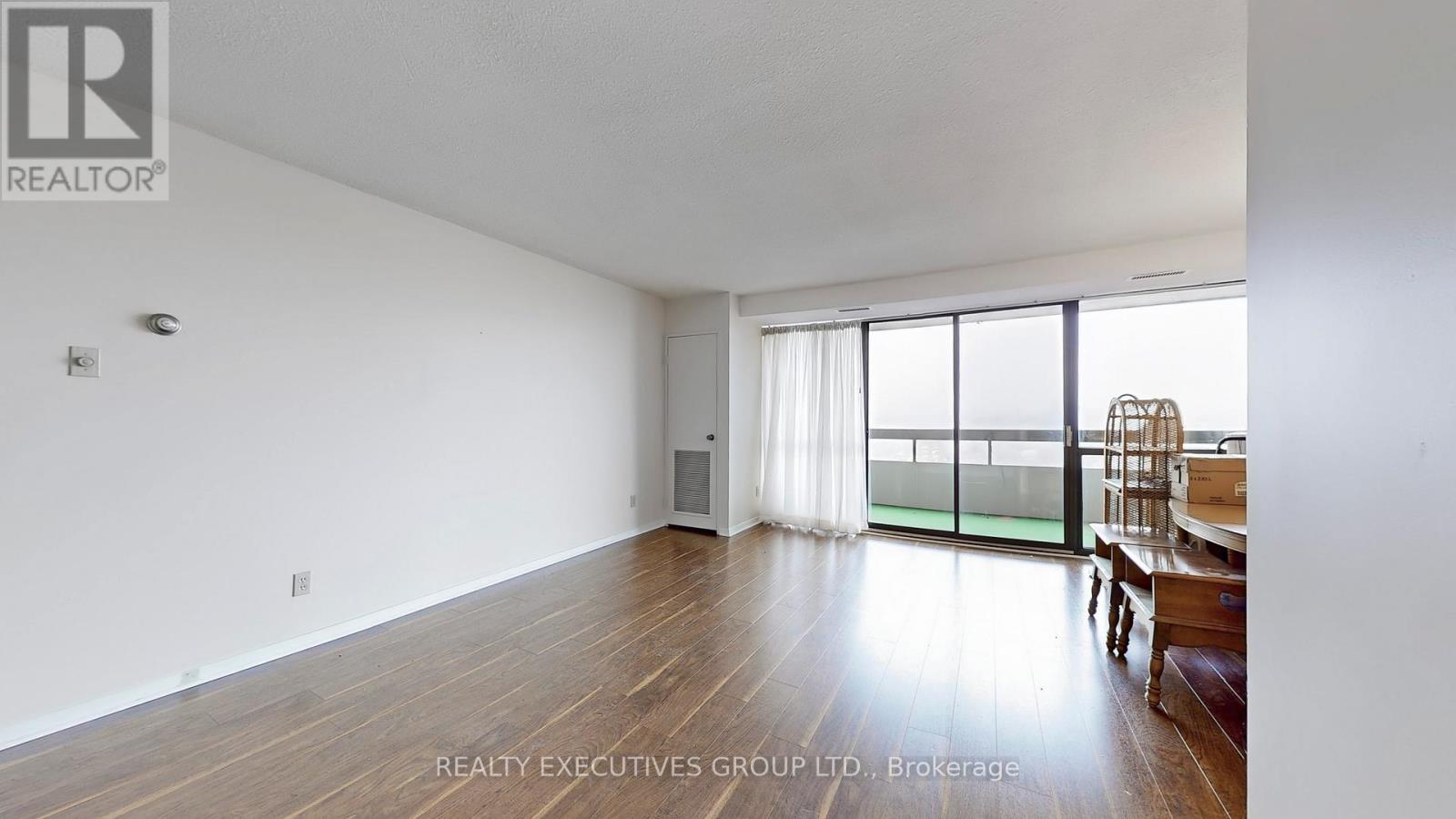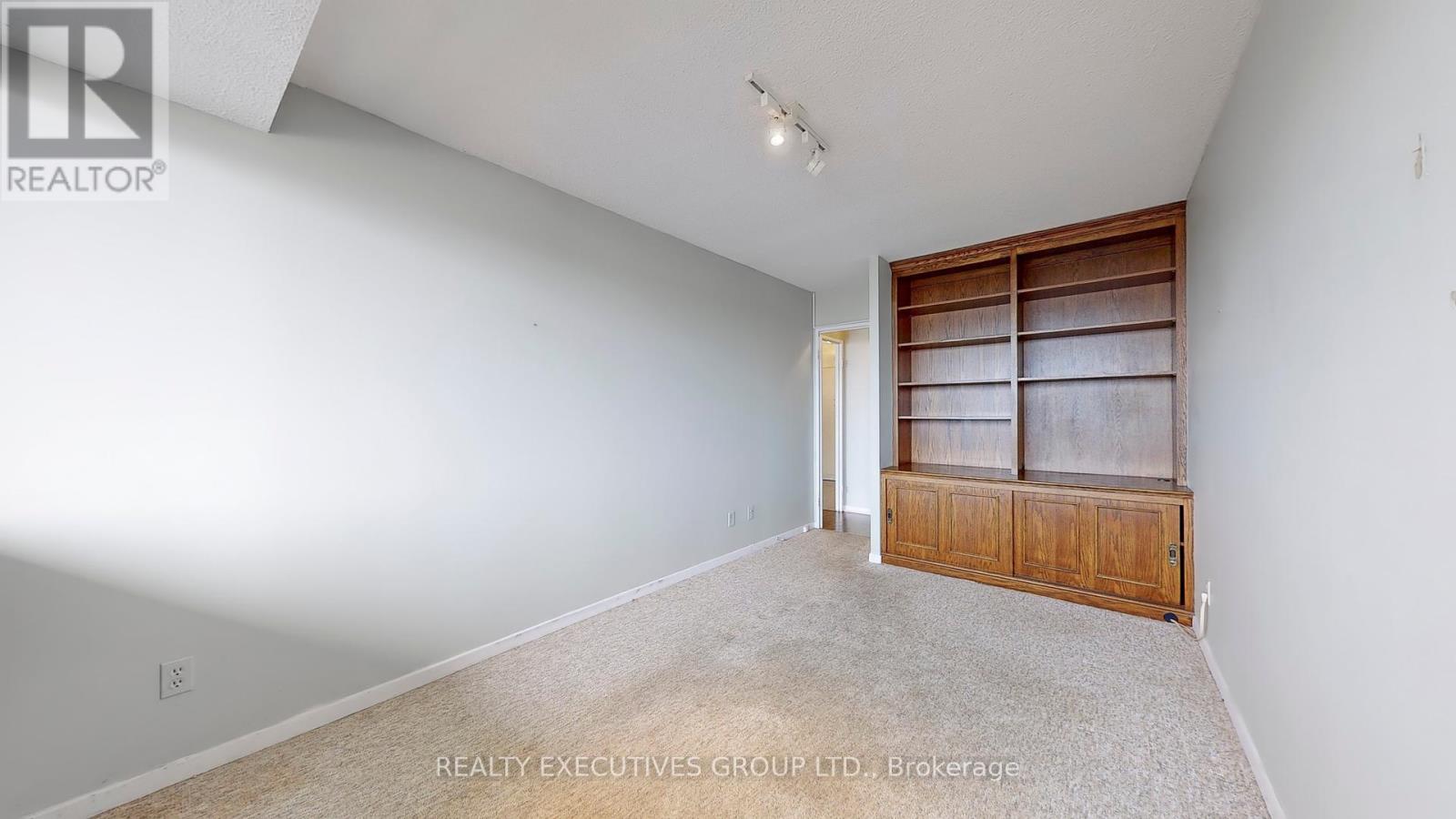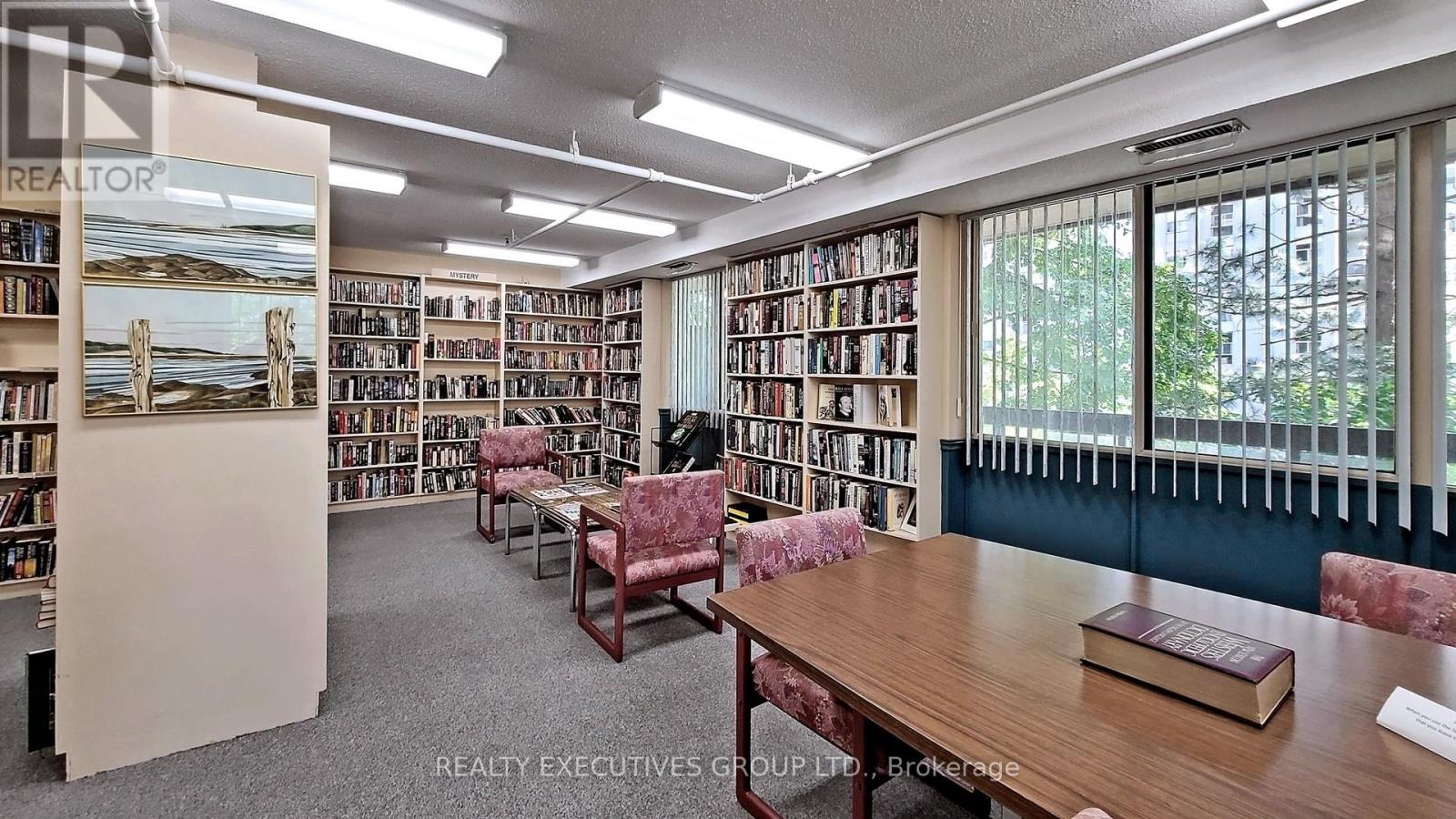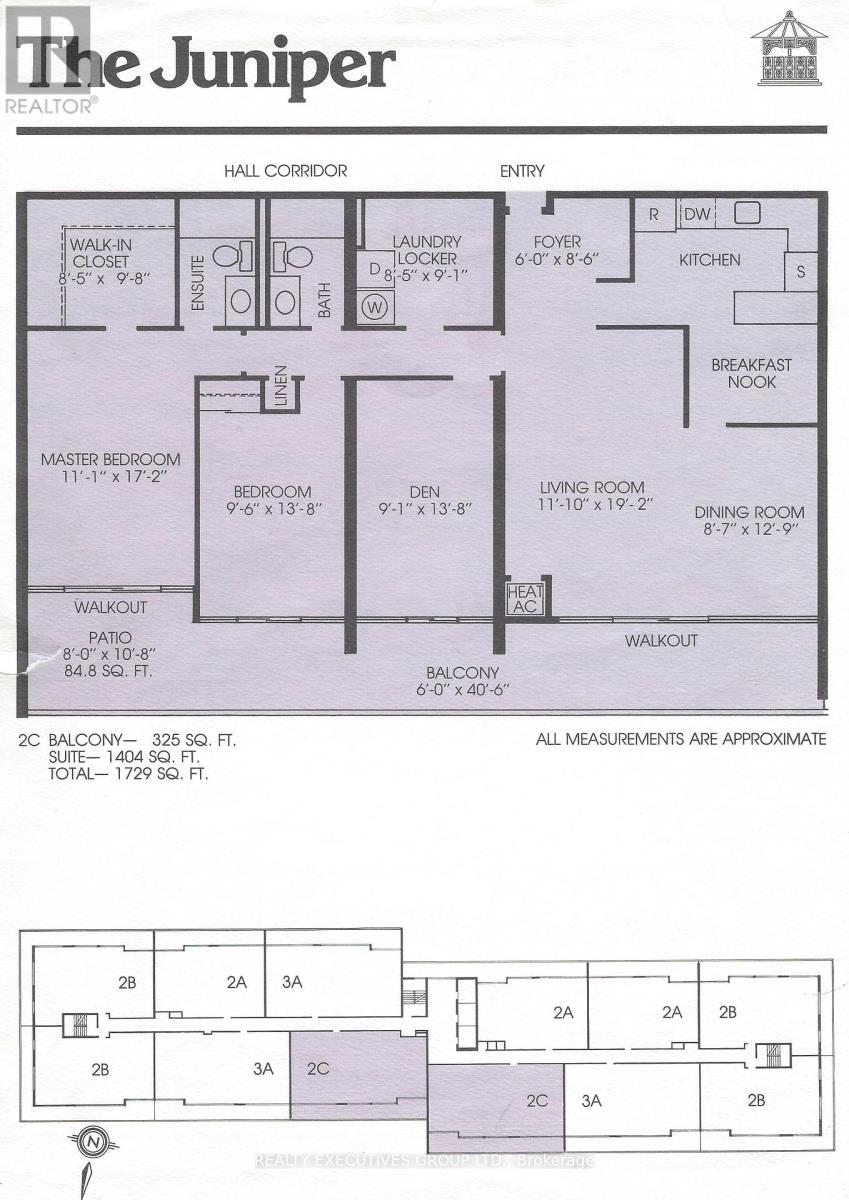1807 - 8111 Yonge Street Markham, Ontario L3T 4V9
$719,900Maintenance, Heat, Water, Cable TV, Common Area Maintenance, Electricity, Insurance, Parking
$1,329.38 Monthly
Maintenance, Heat, Water, Cable TV, Common Area Maintenance, Electricity, Insurance, Parking
$1,329.38 MonthlyYou Must See Spacious North Facing, 1,404 Sq Suite Located In The Gazebo Of Thornhill. The Master Bedroom Has An Extra Large Walk-In Closet And 4 Piece Ensuite. Building amenities include an indoor pool, tennis courts, a billiards room, a woodworking shop, beautiful grounds, and an exercise room. Conveniently Located On Yonge Street, Steps To Shopping, Parks, Transit (Viva, Go Bus). Mins To Hwy 407 Or 404. 1 Parking Spot & 1 Locker Included. Additional Parking Is Available. Bedroom. 3 Currently Configured As A Den.. **** EXTRAS **** Fridge, Stove, Built-In Dishwasher, Range Hood. All Existing Electric Light Fixtures. All Existing Window Coverings. Broadloom Where Laid. Rogers Cable Tv & Hi Speed Internet Included. Additional UG Parking Is Available. (id:35492)
Open House
This property has open houses!
2:00 pm
Ends at:4:00 pm
Property Details
| MLS® Number | N11890144 |
| Property Type | Single Family |
| Community Name | Royal Orchard |
| Amenities Near By | Public Transit, Schools |
| Community Features | Pet Restrictions |
| Features | Balcony, Sauna |
| Parking Space Total | 1 |
Building
| Bathroom Total | 2 |
| Bedrooms Above Ground | 3 |
| Bedrooms Total | 3 |
| Amenities | Storage - Locker |
| Appliances | Garage Door Opener Remote(s), Intercom |
| Cooling Type | Central Air Conditioning |
| Exterior Finish | Brick Facing, Concrete |
| Fire Protection | Smoke Detectors |
| Flooring Type | Ceramic, Hardwood, Tile, Carpeted |
| Heating Type | Forced Air |
| Size Interior | 1,400 - 1,599 Ft2 |
| Type | Apartment |
Parking
| Underground |
Land
| Acreage | No |
| Fence Type | Fenced Yard |
| Land Amenities | Public Transit, Schools |
Rooms
| Level | Type | Length | Width | Dimensions |
|---|---|---|---|---|
| Flat | Foyer | 2.26 m | 1.83 m | 2.26 m x 1.83 m |
| Flat | Kitchen | 4.47 m | 3.61 m | 4.47 m x 3.61 m |
| Flat | Living Room | 5.72 m | 3.56 m | 5.72 m x 3.56 m |
| Flat | Dining Room | 3.73 m | 2.64 m | 3.73 m x 2.64 m |
| Flat | Laundry Room | 2.54 m | 2.44 m | 2.54 m x 2.44 m |
| Flat | Primary Bedroom | 5.08 m | 3.25 m | 5.08 m x 3.25 m |
| Flat | Bedroom 2 | 4.04 m | 2.9 m | 4.04 m x 2.9 m |
| Flat | Bedroom 3 | 4.7 m | 2.72 m | 4.7 m x 2.72 m |
| Flat | Bathroom | Measurements not available |
Contact Us
Contact us for more information

Jim Common
Broker of Record
www.teamcommon.com
(905) 881-2795
(905) 881-5914
www.realtyexecutivesgroup.com










































