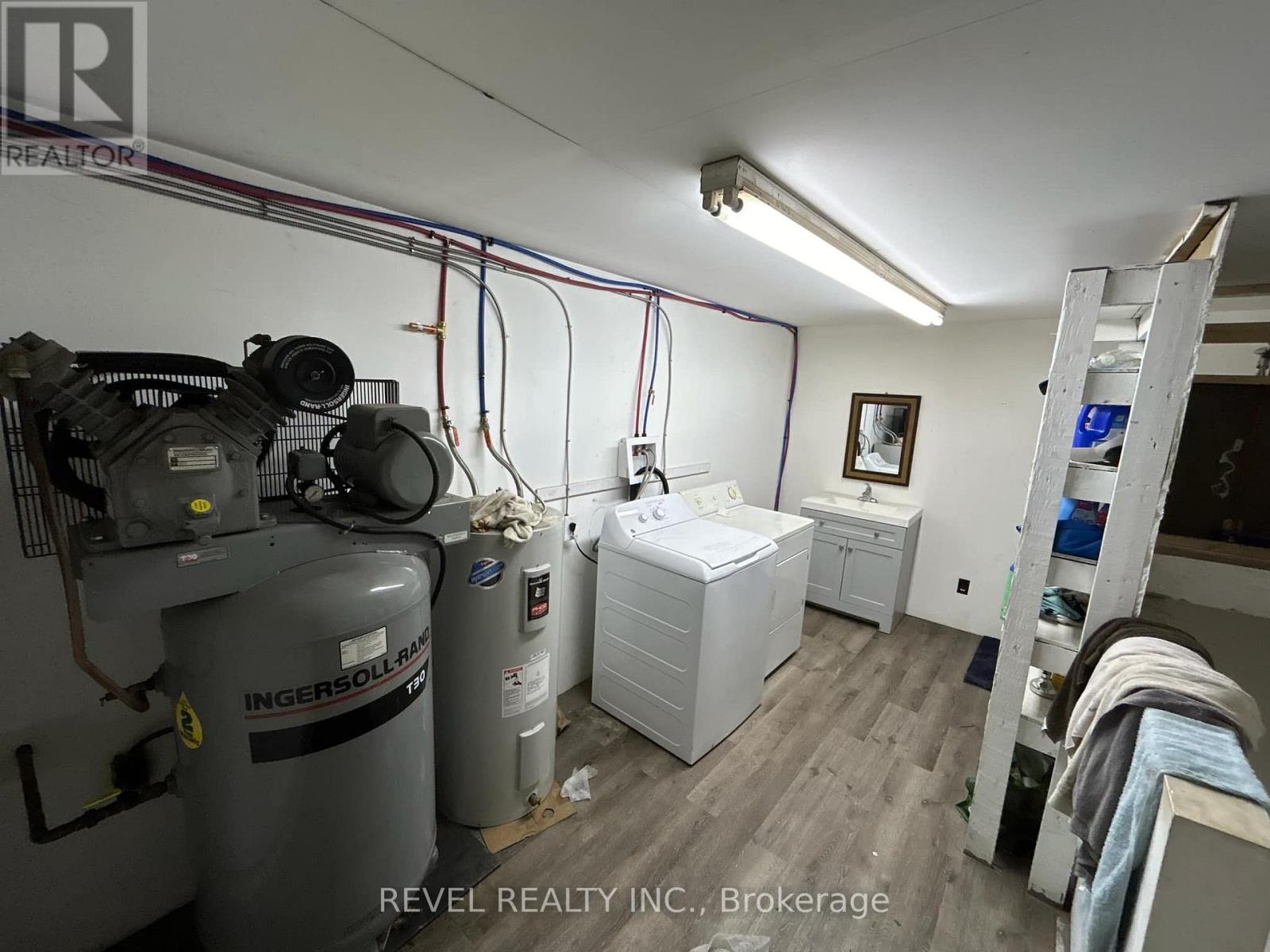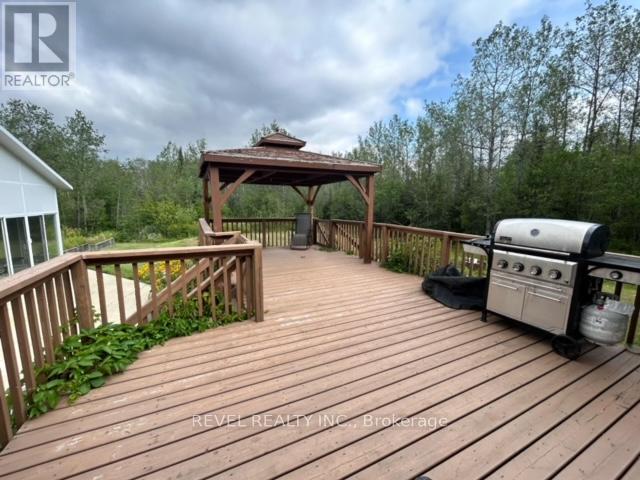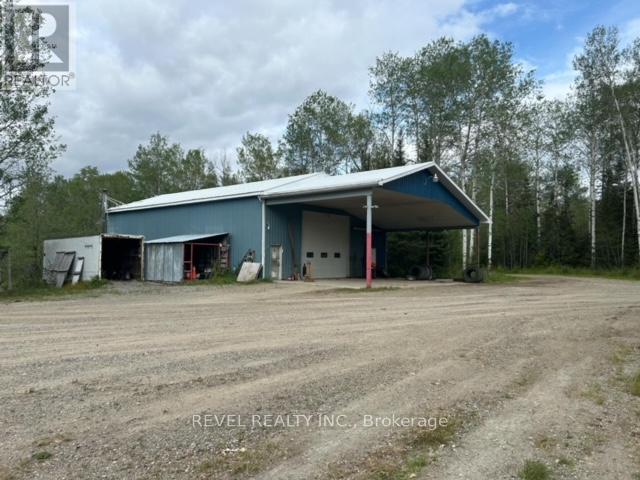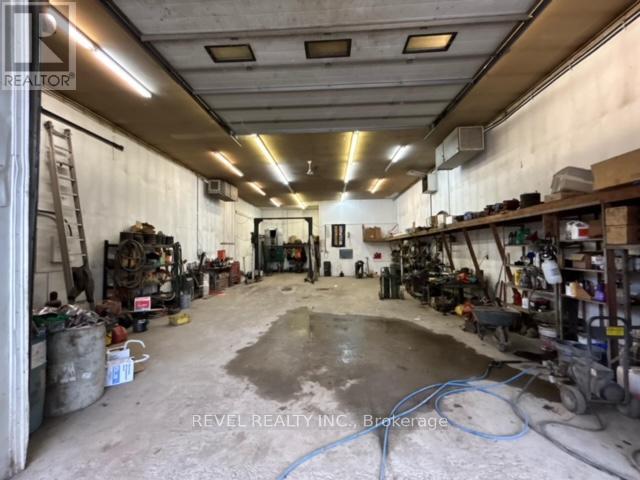2008 Connaught Road Timmins, Ontario P0N 1A0
$879,900
Imagine a sprawling 210-acre country estate, surrounded by lush forest. This property features walking trails that meander through picturesque landscape, perfect for hiking or leisurely strolls at the heart of the property, a spacious home boasts two full kitchens, making it ideal for large gatherings or multi-generational living with 3 full bathrooms. The exterior showcases detached garages designed to accommodate transports along with a full bathroom and laundry facilities.This property combines the charm of country living with modern amenities, making it an idyllic haven for those seeking tranquility and space. (id:35492)
Property Details
| MLS® Number | T9364208 |
| Property Type | Single Family |
| Features | Wooded Area, Country Residential |
| Parking Space Total | 10 |
| Pool Type | Inground Pool |
| Structure | Workshop |
Building
| Bathroom Total | 3 |
| Bedrooms Above Ground | 3 |
| Bedrooms Below Ground | 1 |
| Bedrooms Total | 4 |
| Appliances | Blinds, Dryer, Refrigerator, Sauna, Stove, Washer |
| Architectural Style | Bungalow |
| Basement Development | Finished |
| Basement Type | Full (finished) |
| Cooling Type | Central Air Conditioning |
| Exterior Finish | Brick Facing, Vinyl Siding |
| Foundation Type | Poured Concrete |
| Heating Fuel | Oil |
| Heating Type | Forced Air |
| Stories Total | 1 |
| Size Interior | 1,500 - 2,000 Ft2 |
| Type | House |
Parking
| Attached Garage |
Land
| Acreage | Yes |
| Sewer | Septic System |
| Size Depth | 3835 Ft ,7 In |
| Size Frontage | 1320 Ft |
| Size Irregular | 1320 X 3835.6 Ft ; Total For 210 Acres |
| Size Total Text | 1320 X 3835.6 Ft ; Total For 210 Acres|100+ Acres |
| Zoning Description | Rd-ru |
Rooms
| Level | Type | Length | Width | Dimensions |
|---|---|---|---|---|
| Basement | Recreational, Games Room | 10.1 m | 9.17 m | 10.1 m x 9.17 m |
| Basement | Bedroom 4 | 4.48 m | 3.94 m | 4.48 m x 3.94 m |
| Basement | Other | 5 m | 4.5 m | 5 m x 4.5 m |
| Main Level | Kitchen | 4.27 m | 4.28 m | 4.27 m x 4.28 m |
| Main Level | Dining Room | 4.25 m | 4.29 m | 4.25 m x 4.29 m |
| Main Level | Great Room | 3.81 m | 5.51 m | 3.81 m x 5.51 m |
| Main Level | Primary Bedroom | 4.29 m | 3.48 m | 4.29 m x 3.48 m |
| Main Level | Bedroom 2 | 3.82 m | 3.24 m | 3.82 m x 3.24 m |
| Main Level | Bedroom 3 | 3.83 m | 3.65 m | 3.83 m x 3.65 m |
| Main Level | Laundry Room | 3.38 m | 2.93 m | 3.38 m x 2.93 m |
Utilities
| Cable | Available |
| Sewer | Installed |
https://www.realtor.ca/real-estate/27461003/2008-connaught-road-timmins
Contact Us
Contact us for more information

Pamela Laplante
Broker
255 Algonquin Blvd. W.
Timmins, Ontario P4N 2R8
(705) 288-3834










































