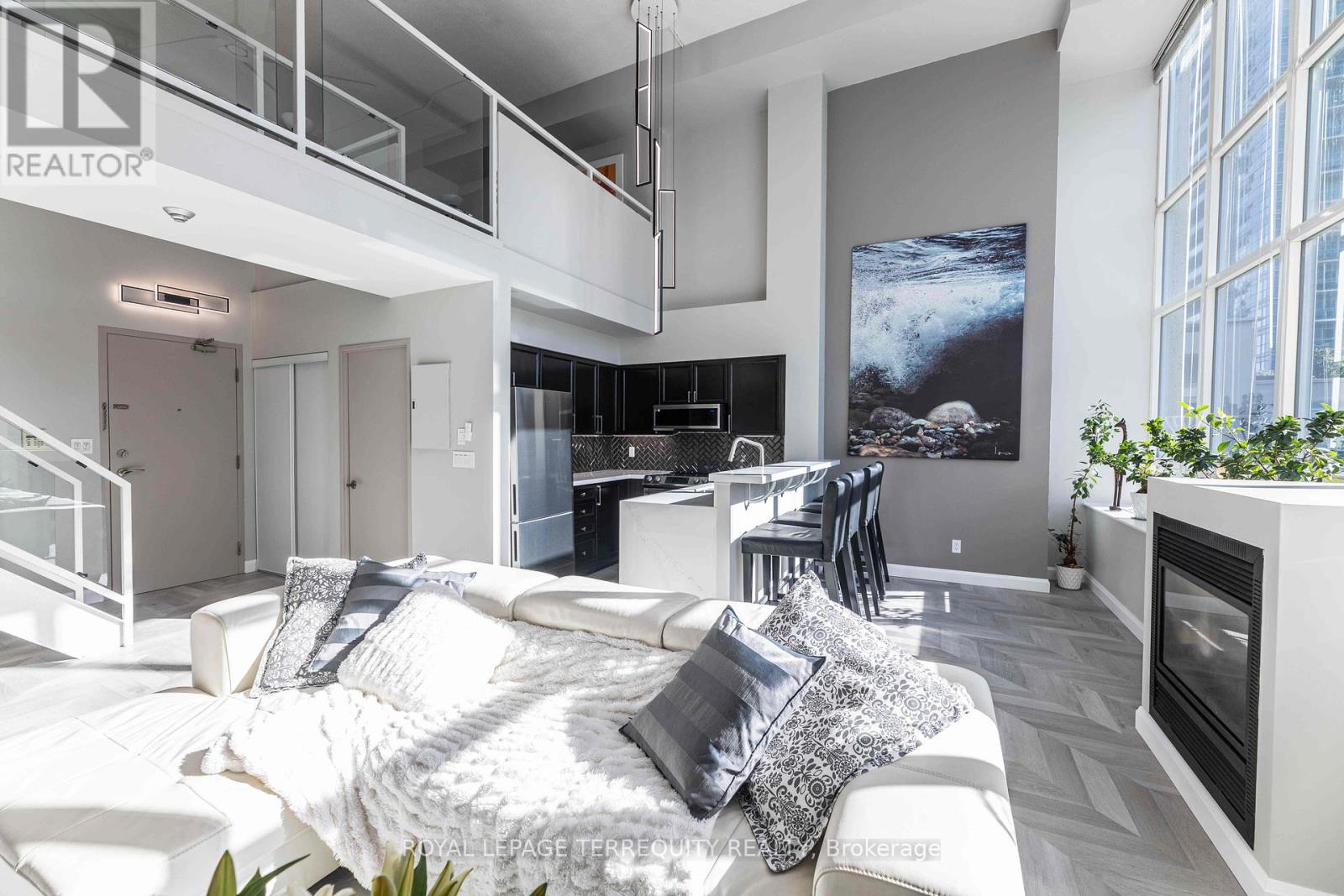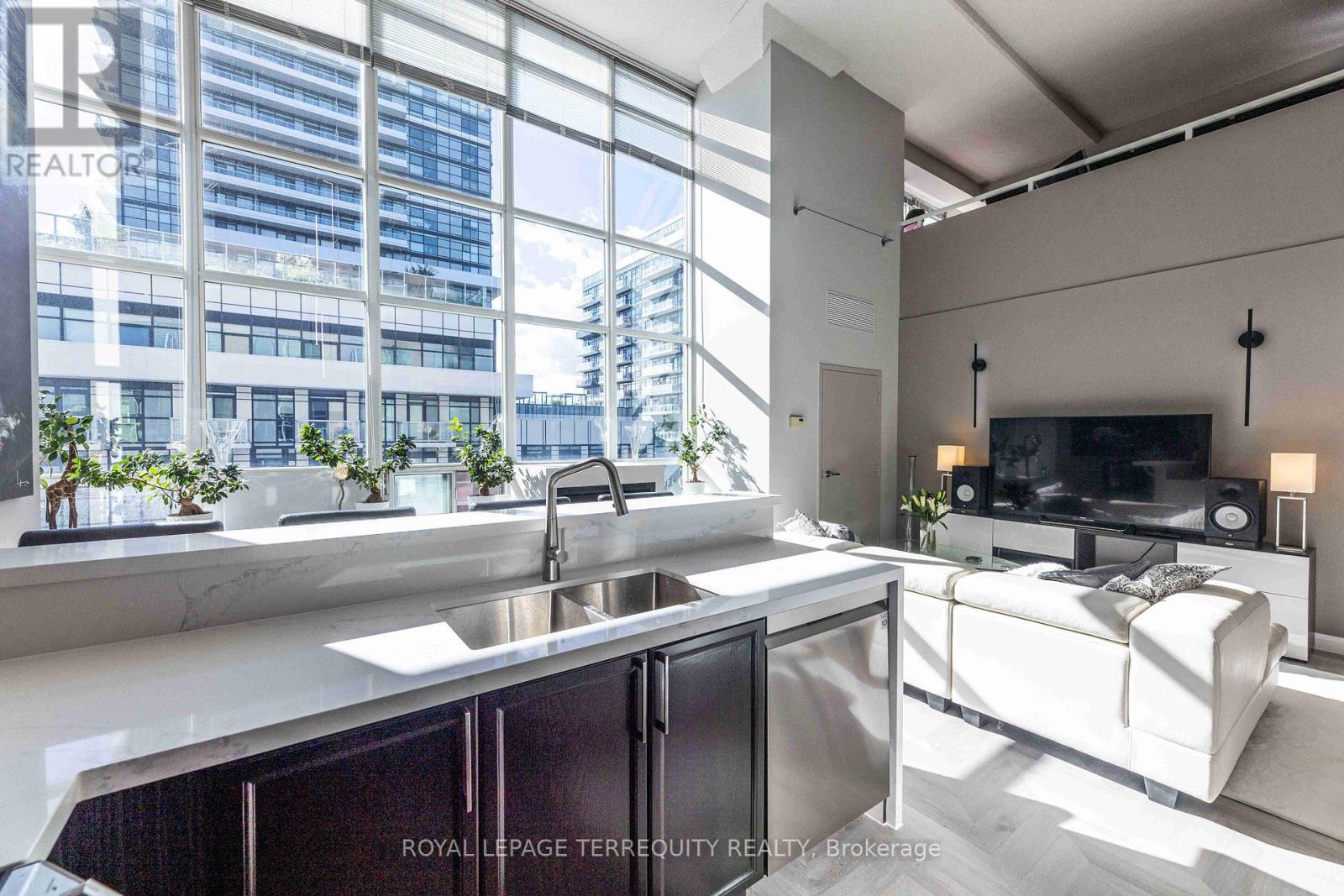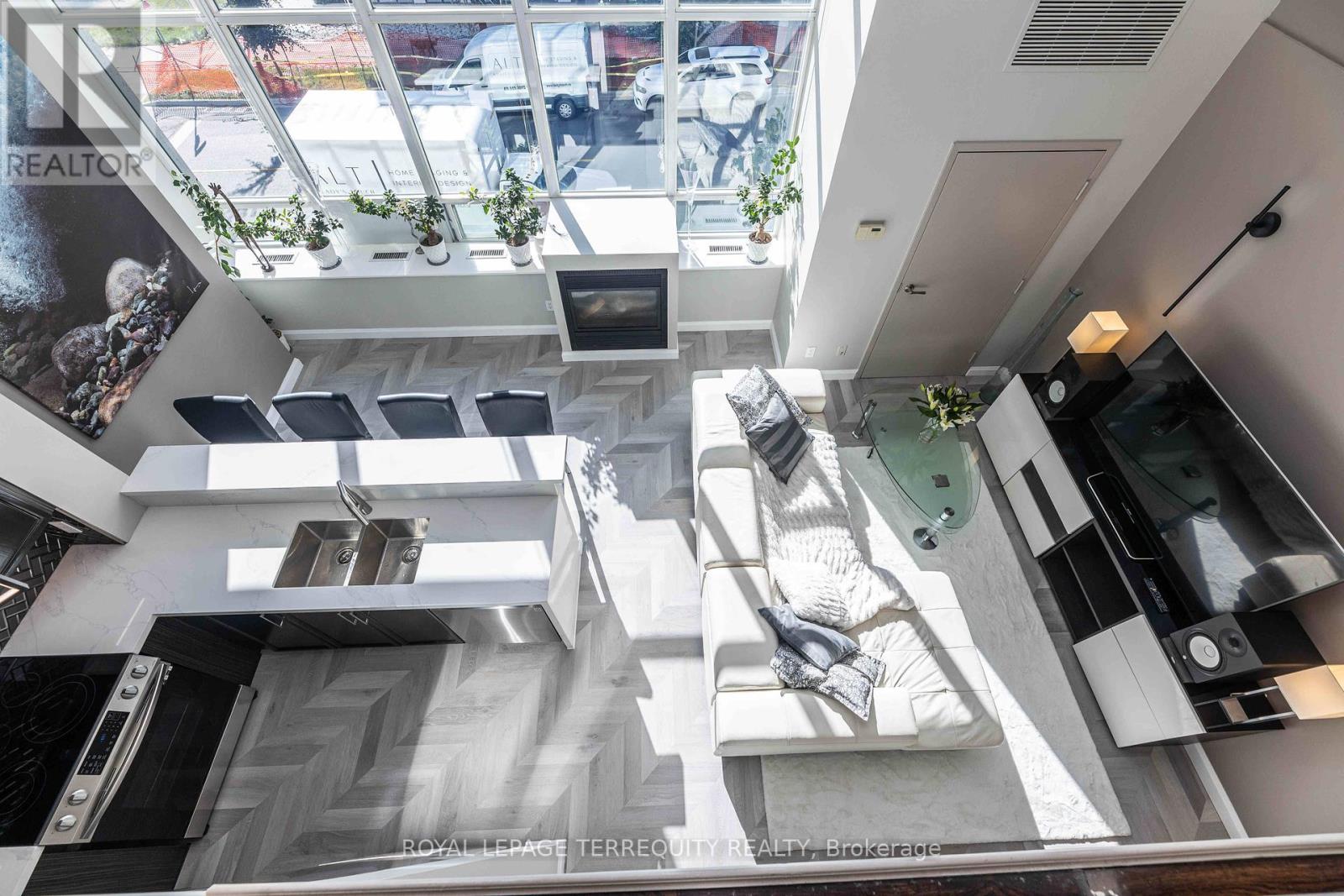210 - 300 Manitoba Street Toronto, Ontario M8Y 4G6
$855,000Maintenance, Common Area Maintenance, Insurance, Water, Parking
$1,116.30 Monthly
Maintenance, Common Area Maintenance, Insurance, Water, Parking
$1,116.30 MonthlyStunning Modern Loft, Extra Large & Bright 2 Storey 2 Bdrm + Den In Trendy Mystic Pointe! Fully Renovated with Luxury Floors Throughout Main Level, Quartz Countertops, Glass Backsplash, Breakfast Bar and New Stainless Steel Kitchen Appliances. Freshly Painted and Beautifully Decorated. Open Concept Living W/17' Ceilings, Floor To Ceiling Windows With South View, Gas Fireplace, Main Floor Primary Bedroom with 4-piece Ensuite Bathroom. 2nd Level Bridge, Floating Staircase, Rich Hardwood Throughout 2nd Floor. Fabulous Amenities Including Gym, Squash, Sauna, Rooftop Terrace w/Bbqs, Party Room & More! All Within One Of South Etobicoke's Hottest Neighbourhoods! Minutes To Lake, Shopping, Restaurants, GO, Downtown, Airport, High Park, Bloor West Village, The Kingsway & More! **** EXTRAS **** All ELFs, All Windows Blinds, S/SFridge, Stove, Dishwasher, Microwave/Hood, Cloth Washer and Dryer, Shelfs on Second Floor. (id:35492)
Property Details
| MLS® Number | W9394663 |
| Property Type | Single Family |
| Community Name | Mimico |
| Amenities Near By | Marina, Park, Schools, Public Transit |
| Community Features | Pet Restrictions |
| Features | Carpet Free |
| Parking Space Total | 1 |
| View Type | City View |
Building
| Bathroom Total | 2 |
| Bedrooms Above Ground | 2 |
| Bedrooms Below Ground | 1 |
| Bedrooms Total | 3 |
| Amenities | Security/concierge, Exercise Centre, Party Room, Visitor Parking, Fireplace(s), Storage - Locker |
| Architectural Style | Loft |
| Cooling Type | Central Air Conditioning |
| Exterior Finish | Concrete |
| Fireplace Present | Yes |
| Flooring Type | Hardwood |
| Half Bath Total | 1 |
| Heating Fuel | Natural Gas |
| Heating Type | Forced Air |
| Size Interior | 1,000 - 1,199 Ft2 |
| Type | Apartment |
Parking
| Underground |
Land
| Acreage | No |
| Land Amenities | Marina, Park, Schools, Public Transit |
| Surface Water | Lake/pond |
Rooms
| Level | Type | Length | Width | Dimensions |
|---|---|---|---|---|
| Second Level | Bedroom 2 | 7.01 m | 2.44 m | 7.01 m x 2.44 m |
| Second Level | Den | 3.05 m | 2.16 m | 3.05 m x 2.16 m |
| Main Level | Living Room | 6.4 m | 5.87 m | 6.4 m x 5.87 m |
| Main Level | Dining Room | 6.4 m | 5.87 m | 6.4 m x 5.87 m |
| Main Level | Kitchen | 2.93 m | 2.74 m | 2.93 m x 2.74 m |
| Main Level | Primary Bedroom | 5.18 m | 2.74 m | 5.18 m x 2.74 m |
https://www.realtor.ca/real-estate/27536942/210-300-manitoba-street-toronto-mimico-mimico
Contact Us
Contact us for more information
Larysa Hrynda
Salesperson
160 The Westway
Toronto, Ontario M9P 2C1
(416) 245-9933
(416) 245-7830








































