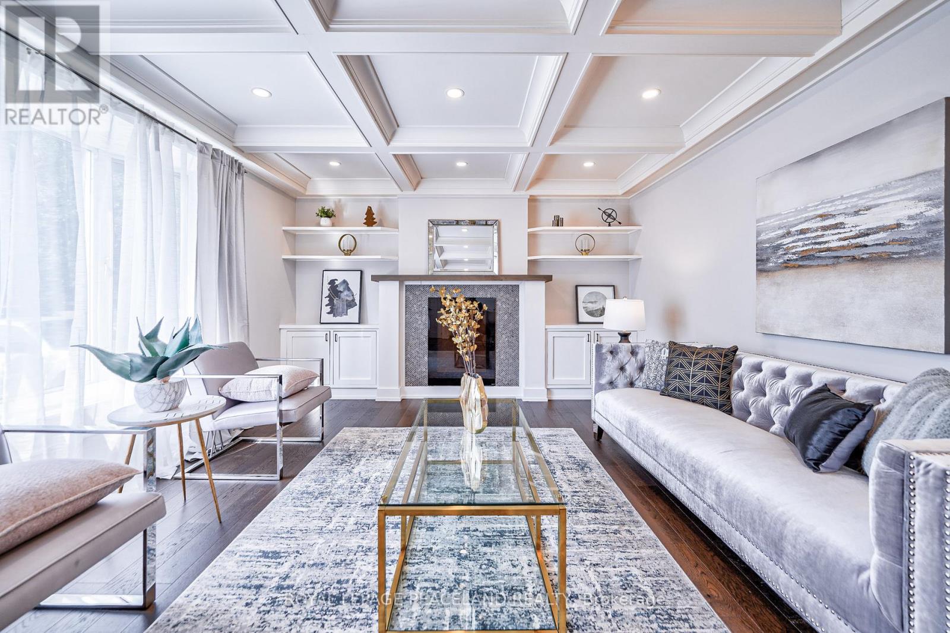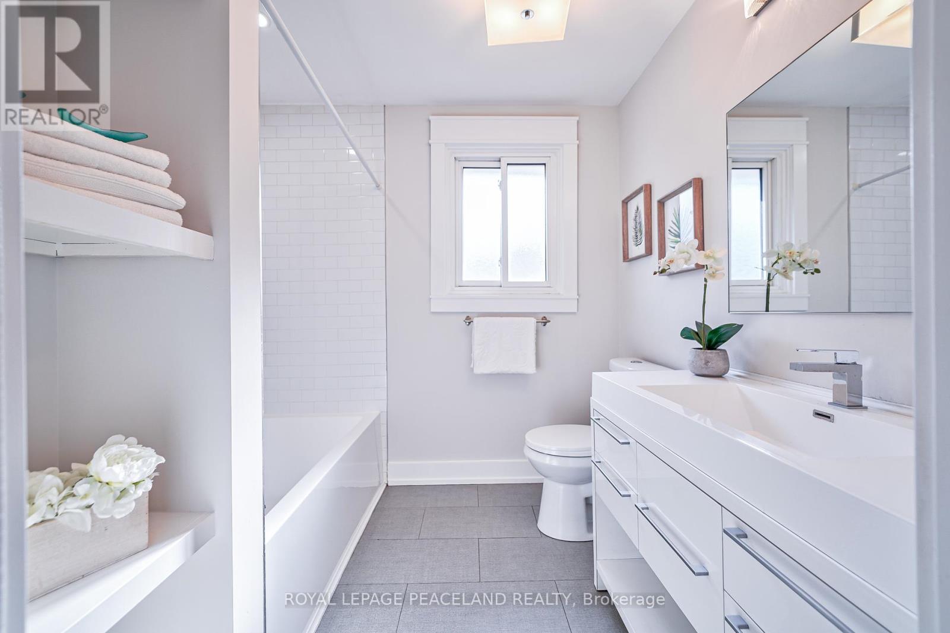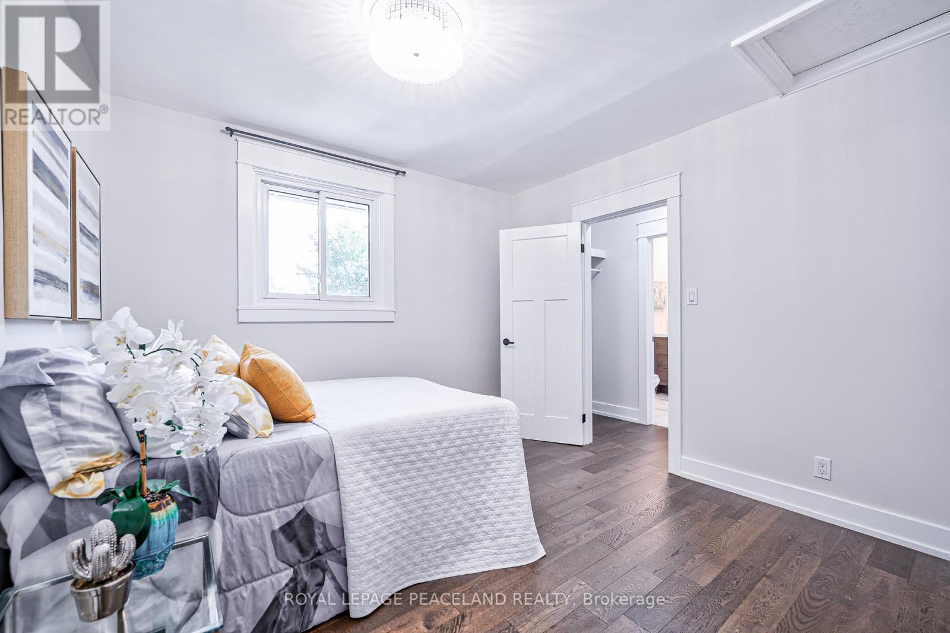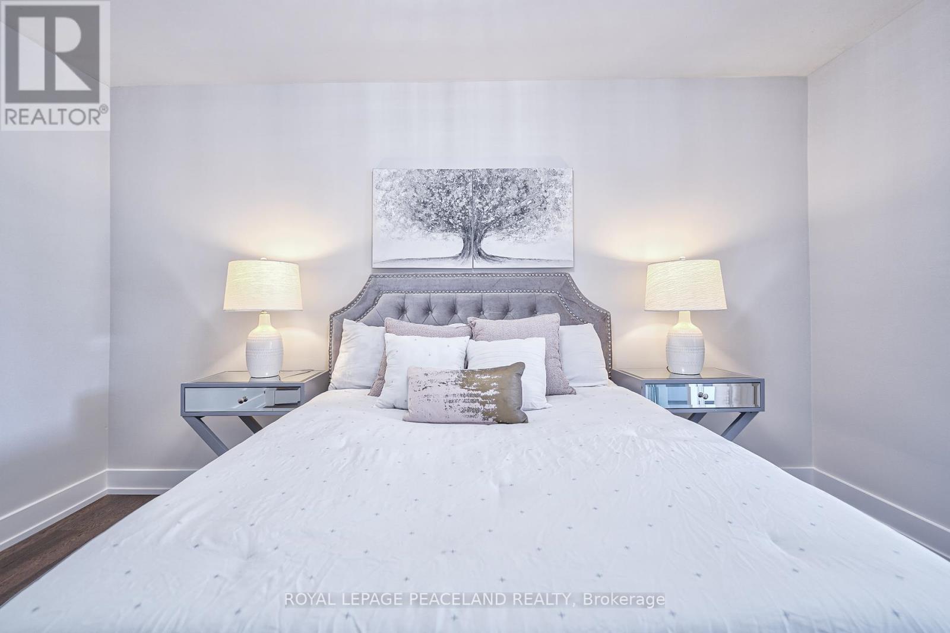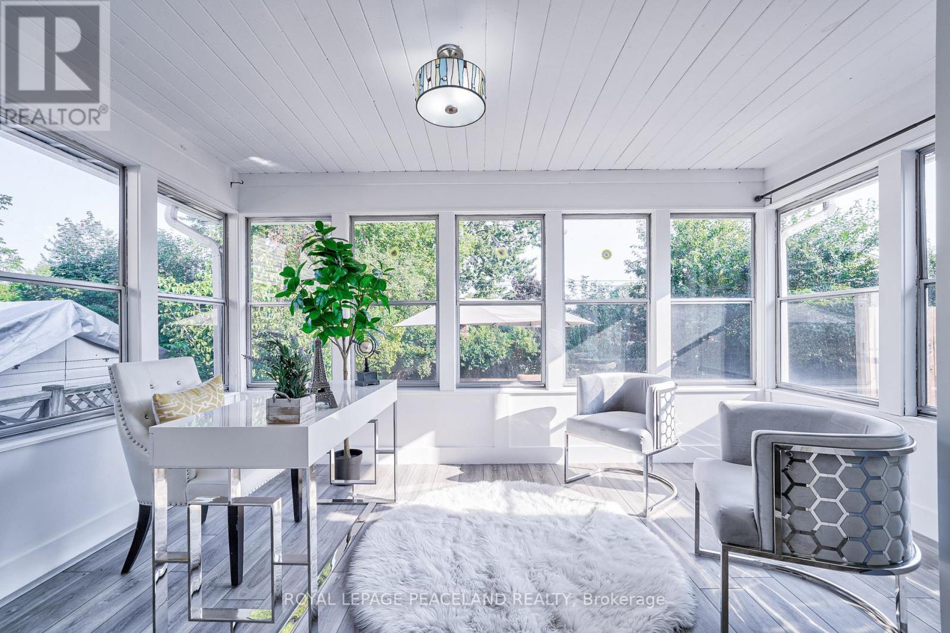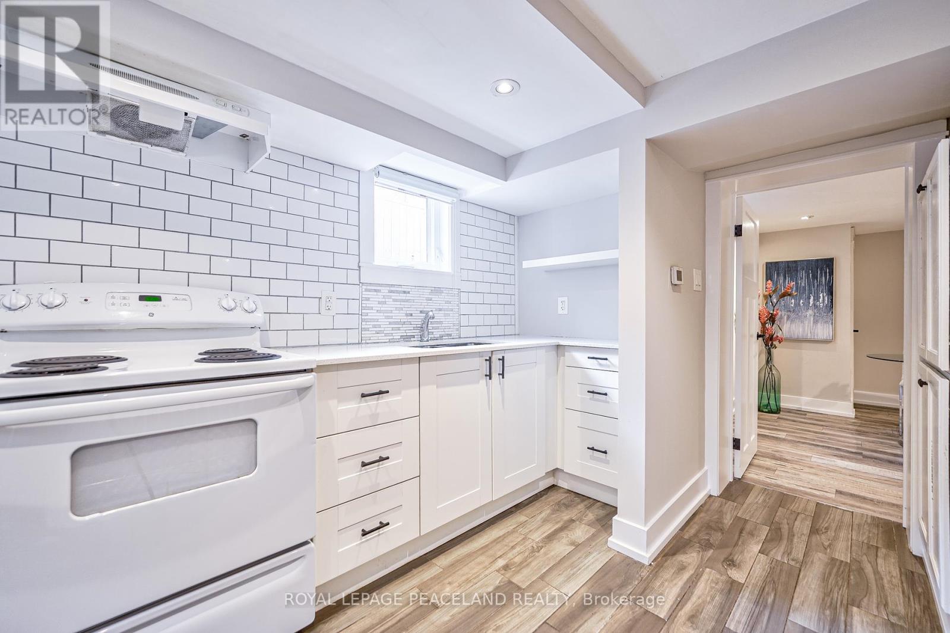1336 Bunnell Drive Burlington, Ontario L7P 2E1
$1,056,800
An Incredible Fully Renovated Bungalow In Burlington. Beautiful Open Concept Main Level With 2 Bedrooms And 2 Full Bathrooms. Fantastic Basement With Living Room, 3rd Bedroom, 3rd Full Bath And A Full Size Kitchen. Amazing Back Yard With Deck, Patio And Access To The Sunroom. Close To Schools, Parks, Shopping. Short Drive To Dt Burlington And Highways. THE HOUSE YOU MUST SEE. EXTRA: FRESHLY PAINTED. **** EXTRAS **** Main Level Refrigerator, Dishwasher, Range, Range Hood Basement Refrigerator, Range, Range Hood.ALL ELFS. (id:35492)
Property Details
| MLS® Number | W11886807 |
| Property Type | Single Family |
| Community Name | Mountainside |
| Amenities Near By | Schools, Park |
| Community Features | School Bus |
| Parking Space Total | 3 |
| View Type | View |
Building
| Bathroom Total | 3 |
| Bedrooms Above Ground | 3 |
| Bedrooms Below Ground | 1 |
| Bedrooms Total | 4 |
| Architectural Style | Bungalow |
| Basement Features | Apartment In Basement, Separate Entrance |
| Basement Type | N/a |
| Construction Style Attachment | Detached |
| Cooling Type | Central Air Conditioning |
| Exterior Finish | Brick |
| Fireplace Present | Yes |
| Flooring Type | Ceramic, Hardwood, Laminate |
| Foundation Type | Unknown |
| Heating Fuel | Natural Gas |
| Heating Type | Forced Air |
| Stories Total | 1 |
| Type | House |
| Utility Water | Municipal Water |
Land
| Acreage | No |
| Fence Type | Fenced Yard |
| Land Amenities | Schools, Park |
| Sewer | Sanitary Sewer |
| Size Depth | 120 Ft |
| Size Frontage | 50 Ft |
| Size Irregular | 50 X 120 Ft |
| Size Total Text | 50 X 120 Ft|under 1/2 Acre |
Rooms
| Level | Type | Length | Width | Dimensions |
|---|---|---|---|---|
| Basement | Bathroom | 2.59 m | 1.88 m | 2.59 m x 1.88 m |
| Basement | Recreational, Games Room | 7.14 m | 7.14 m x Measurements not available | |
| Basement | Bedroom 3 | 3.35 m | 3.91 m | 3.35 m x 3.91 m |
| Basement | Kitchen | 2.46 m | 4.27 m | 2.46 m x 4.27 m |
| Main Level | Living Room | 7.37 m | 1.01 m | 7.37 m x 1.01 m |
| Main Level | Kitchen | 3.28 m | 2.77 m | 3.28 m x 2.77 m |
| Main Level | Bathroom | 2.13 m | 1.68 m | 2.13 m x 1.68 m |
| Main Level | Bathroom | 2.16 m | 2.36 m | 2.16 m x 2.36 m |
| Main Level | Bedroom | 3.12 m | 4.27 m | 3.12 m x 4.27 m |
| Main Level | Bedroom 2 | 3.25 m | 3.17 m | 3.25 m x 3.17 m |
| Main Level | Sunroom | 4.34 m | 2.97 m | 4.34 m x 2.97 m |
https://www.realtor.ca/real-estate/27724464/1336-bunnell-drive-burlington-mountainside-mountainside
Contact Us
Contact us for more information
Angel Zhang
Broker
2-160 West Beaver Creek Rd
Richmond Hill, Ontario L4B 1B4
(905) 707-0188
(905) 707-0288
www.peacelandrealty.com




