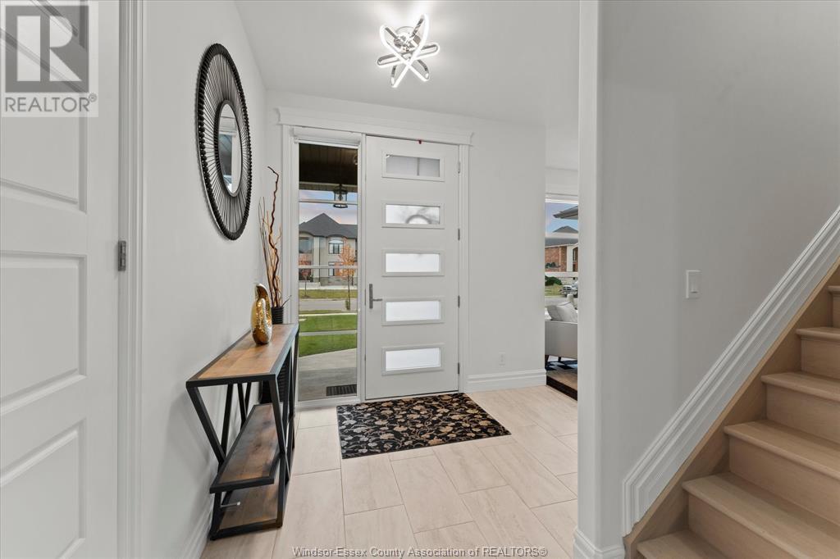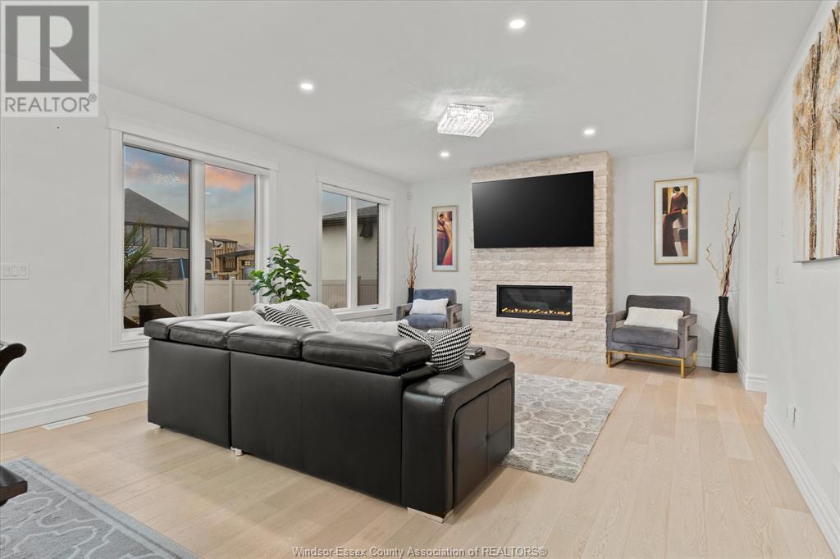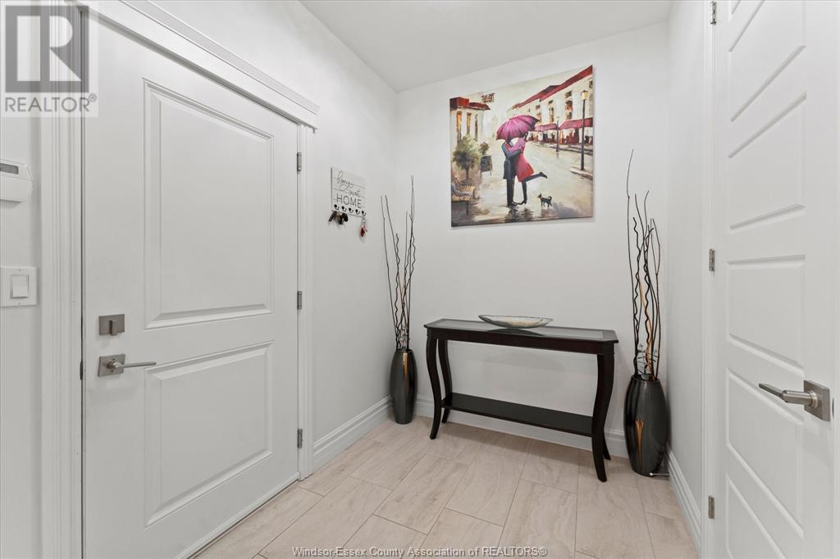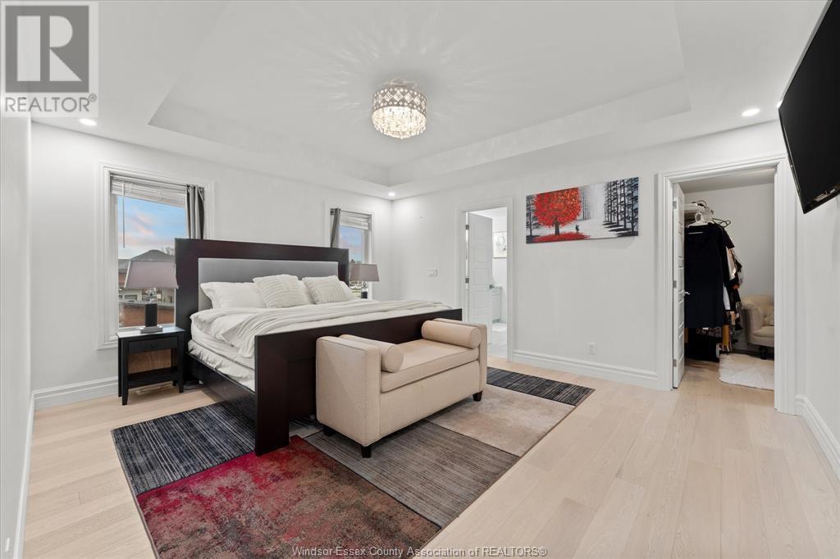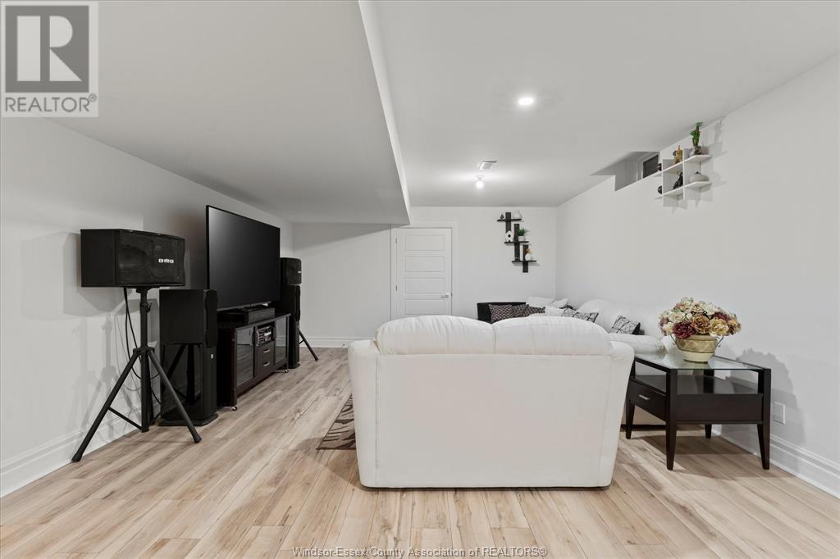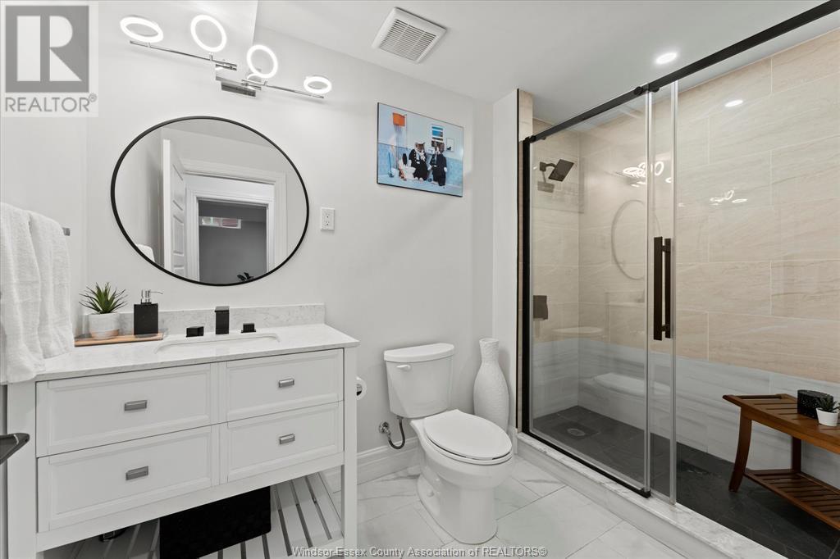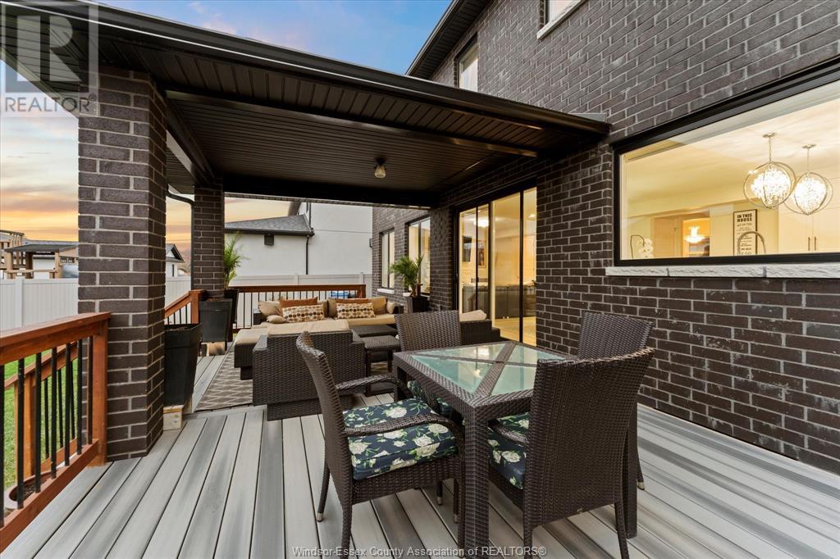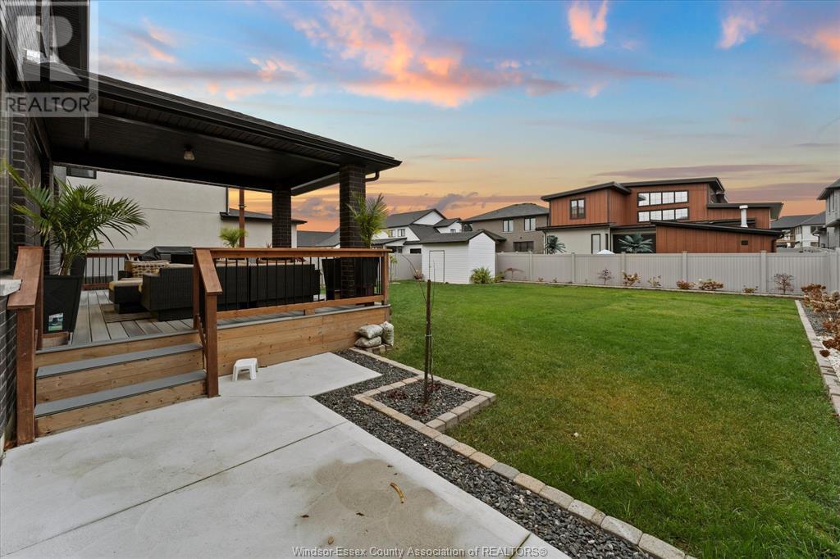366 Water Avenue Lakeshore, Ontario N0R 1A0
$1,299,000
Welcome to stunning 366 Water Ave! This luxurious two story home is situated in one of Lakeshore's most prominent neighborhoods and exemplifies both taste and comfort. Experience luxury living in this custom-built home, featuring modern design and exceptional finishes. The striking exterior boasts a sleek stone facade and double garage, complemented by meticulous landscaping. Inside, an open-concept layout offers bright, airy spaces with large windows, elegant light fixtures, and premium hardwood floors. The kitchen is a showstopper, complete with custom cabinetry, high-end stainless steel appliances, and a large island. Flowing seamlessly into the dining / family room, the space opens to a covered composite deck (no maintenance) overlooking a spacious, private backyard. The primary suite includes a walk-in closet, and spa-like ensuite featuring a glass-enclosed shower and contemporary finishes. Additional bedrooms are generously sized and include ensuites, ideal for family or guests. (id:35492)
Property Details
| MLS® Number | 24028545 |
| Property Type | Single Family |
| Features | Cul-de-sac, Double Width Or More Driveway, Concrete Driveway |
Building
| Bathroom Total | 5 |
| Bedrooms Above Ground | 4 |
| Bedrooms Below Ground | 1 |
| Bedrooms Total | 5 |
| Appliances | Dishwasher, Dryer, Refrigerator, Stove, Washer |
| Constructed Date | 2021 |
| Construction Style Attachment | Detached |
| Cooling Type | Central Air Conditioning |
| Exterior Finish | Brick, Stone, Concrete/stucco |
| Fireplace Fuel | Gas |
| Fireplace Present | Yes |
| Fireplace Type | Direct Vent |
| Flooring Type | Ceramic/porcelain, Hardwood, Cushion/lino/vinyl |
| Foundation Type | Concrete |
| Half Bath Total | 1 |
| Heating Fuel | Natural Gas |
| Heating Type | Furnace |
| Stories Total | 2 |
| Size Interior | 2,514 Ft2 |
| Total Finished Area | 2514 Sqft |
| Type | House |
Parking
| Attached Garage | |
| Garage | |
| Inside Entry |
Land
| Acreage | No |
| Fence Type | Fence |
| Landscape Features | Landscaped |
| Size Irregular | 60.01x129.66 Ft Approx |
| Size Total Text | 60.01x129.66 Ft Approx |
| Zoning Description | R1 |
Rooms
| Level | Type | Length | Width | Dimensions |
|---|---|---|---|---|
| Second Level | Laundry Room | 10.3 x 6 | ||
| Second Level | 3pc Ensuite Bath | 8.6 x 6.3 | ||
| Second Level | Bedroom | 16 x 10.3 | ||
| Second Level | Bedroom | 14 x 10.1 | ||
| Second Level | 3pc Ensuite Bath | 9.8 x 4.9 | ||
| Second Level | Bedroom | 17.6 x 10.2 | ||
| Second Level | 4pc Ensuite Bath | 10.4 x 8.9 | ||
| Second Level | Primary Bedroom | 13.5 x 15.8 | ||
| Basement | 3pc Bathroom | 9.8 x 5.8 | ||
| Basement | Living Room | 39.9 x 15 | ||
| Basement | Office | 10 x 6 | ||
| Main Level | 1pc Bathroom | 7.9 x 3 | ||
| Main Level | Kitchen/dining Room | 19 x 16 | ||
| Main Level | Living Room/fireplace | 19 x 16 | ||
| Main Level | Living Room | 12.5 x 10.3 |
https://www.realtor.ca/real-estate/27691239/366-water-avenue-lakeshore
Contact Us
Contact us for more information

David Cheslea
Sales Person
13158 Tecumseh Road East
Tecumseh, Ontario N8N 3T6
(519) 735-7222
(519) 735-7822





