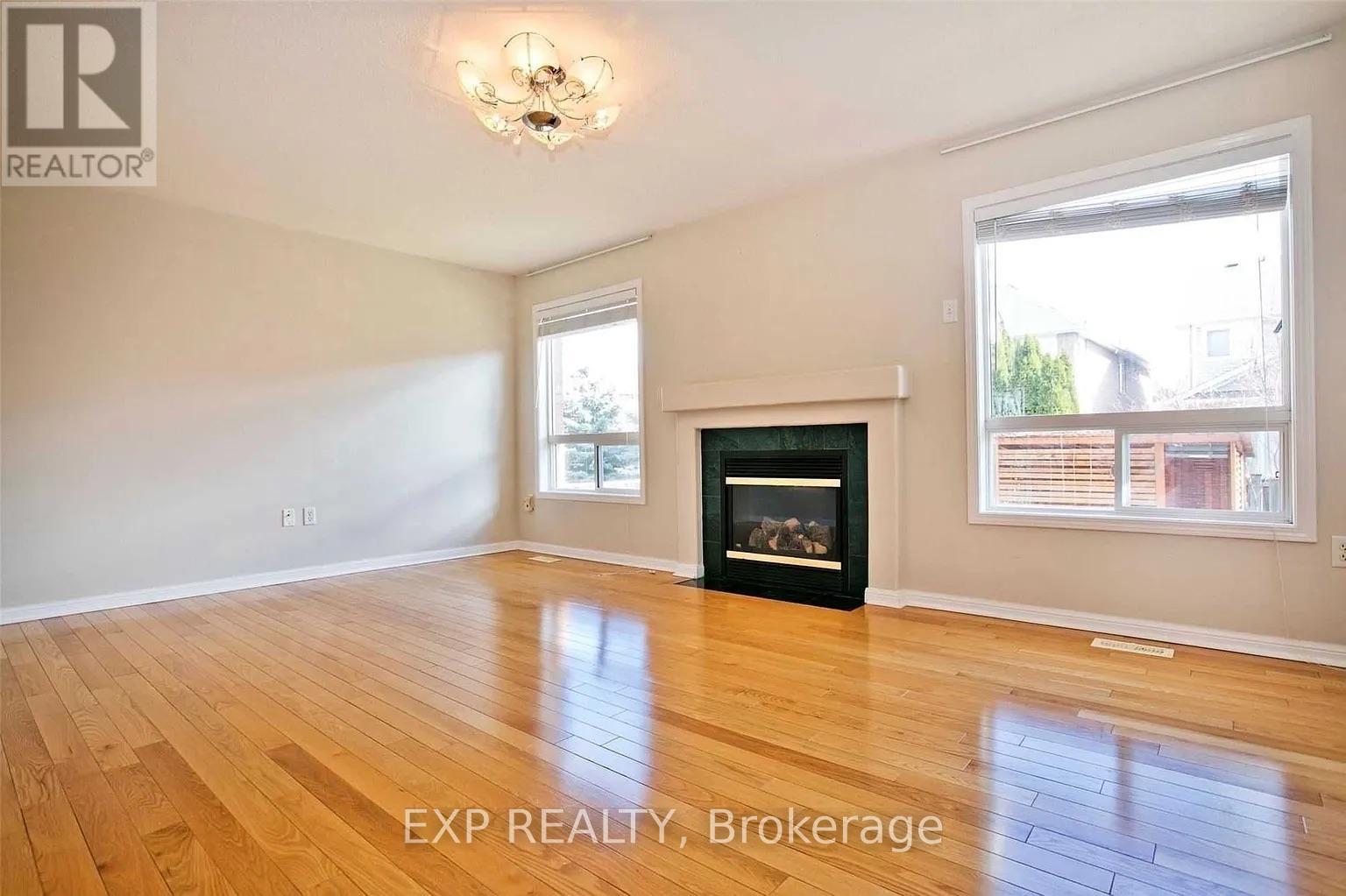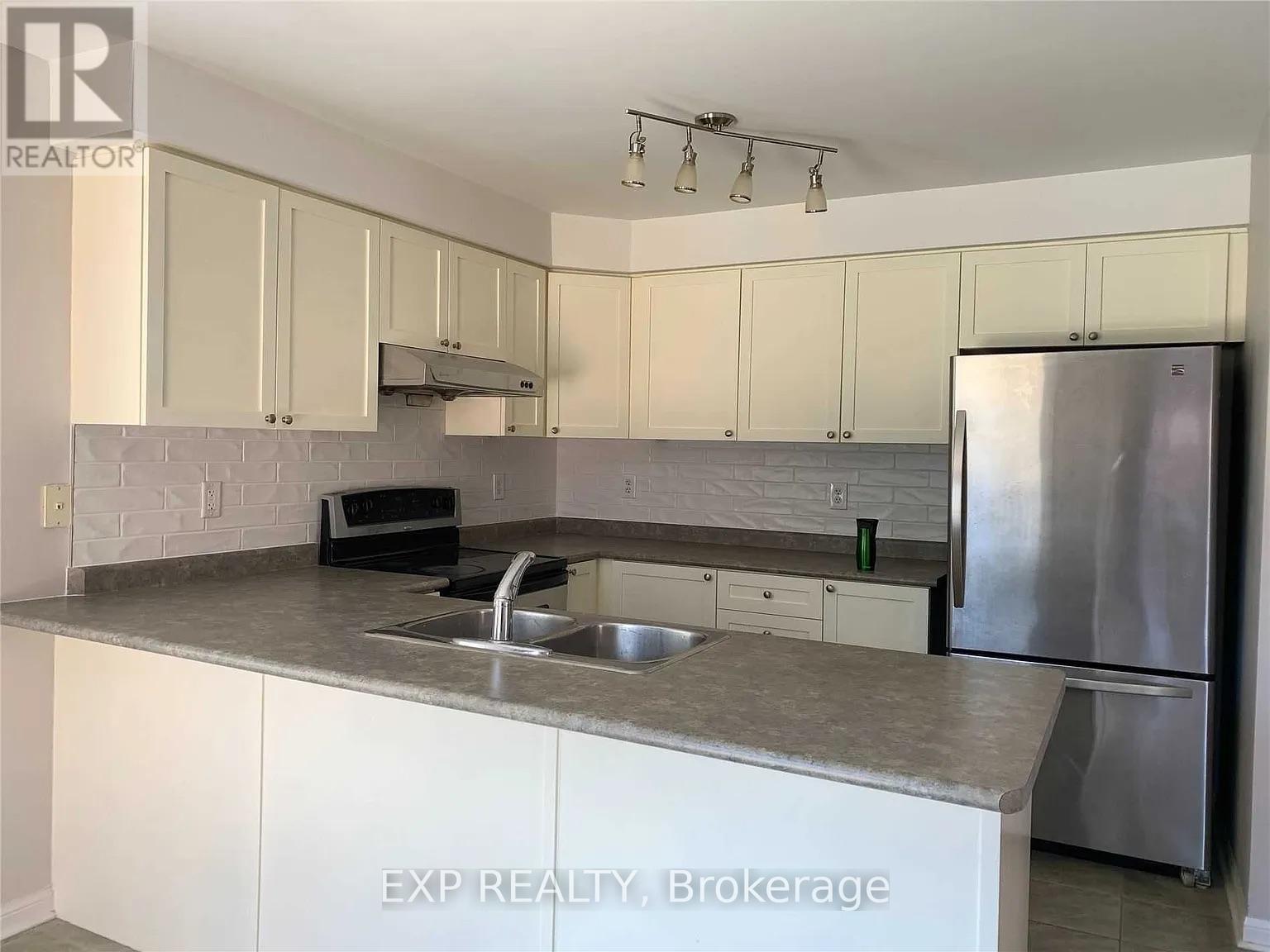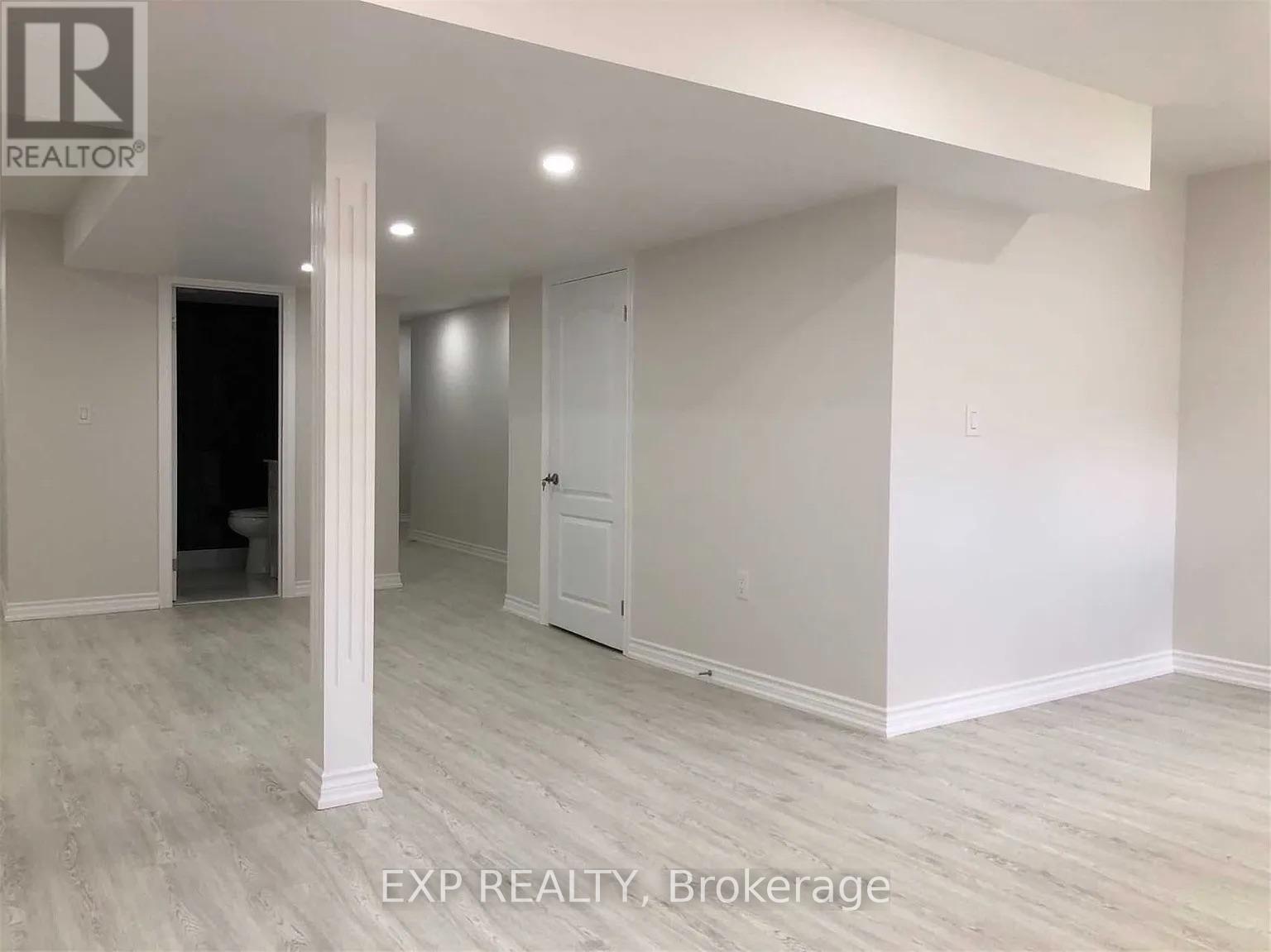31 Fitzwilliam Avenue Richmond Hill, Ontario L4E 4N8
$1,589,900
This beautifully maintained two-storey detached home offers 3+1 spacious bedrooms, 4 bathrooms, and a bright, well-designed floor plan ideal for family living and entertaining. The main floor features a large living room and dining room with hardwood floors, a full kitchen with plenty of cupboard space, a cozy gas fireplace, and sliding glass doors that lead to the private backyard. A convenient 2-piece bathroom and inside access to the garage complete this level. Upstairs, the primary bedroom offers a walk-in closet and ensuite, while two additional bedrooms share a full bathroom. The newly renovated basement includes a versatile recreational room and a 3-piece bathroom. At the front, a double-car garage and driveway provide parking for 4 cars. Outside, enjoy a private backyard with a sauna. Located in a quiet, family-friendly neighbourhood, close to Lake Wilcox, parks, schools, Nature Trails, a community centre & pool, canoe clubs & golf courses, grocery stores and more! Offering both comfort and convenience. Furnace installed in 2018 , Roof installed in 2019 and Central Air Conditioner installed in 2024. (id:35492)
Property Details
| MLS® Number | N11893241 |
| Property Type | Single Family |
| Community Name | Oak Ridges Lake Wilcox |
| Parking Space Total | 6 |
Building
| Bathroom Total | 4 |
| Bedrooms Above Ground | 3 |
| Bedrooms Below Ground | 1 |
| Bedrooms Total | 4 |
| Appliances | Dishwasher, Dryer, Refrigerator, Stove, Washer |
| Basement Development | Finished |
| Basement Type | Full (finished) |
| Construction Style Attachment | Detached |
| Cooling Type | Central Air Conditioning |
| Exterior Finish | Brick |
| Fireplace Present | Yes |
| Foundation Type | Poured Concrete |
| Half Bath Total | 1 |
| Heating Fuel | Natural Gas |
| Heating Type | Forced Air |
| Stories Total | 2 |
| Type | House |
| Utility Water | Municipal Water |
Parking
| Attached Garage |
Land
| Acreage | No |
| Sewer | Sanitary Sewer |
| Size Depth | 110 Ft |
| Size Frontage | 35 Ft ,1 In |
| Size Irregular | 35.13 X 110 Ft |
| Size Total Text | 35.13 X 110 Ft |
Rooms
| Level | Type | Length | Width | Dimensions |
|---|---|---|---|---|
| Second Level | Bedroom | 4.76 m | 3.62 m | 4.76 m x 3.62 m |
| Second Level | Bathroom | 3.76 m | 2.27 m | 3.76 m x 2.27 m |
| Second Level | Bedroom 2 | 3.08 m | 3.04 m | 3.08 m x 3.04 m |
| Second Level | Bedroom 3 | 3.63 m | 3.31 m | 3.63 m x 3.31 m |
| Second Level | Bathroom | 2.54 m | 2.22 m | 2.54 m x 2.22 m |
| Basement | Bathroom | 2.24 m | 1.53 m | 2.24 m x 1.53 m |
| Basement | Recreational, Games Room | 7.29 m | 5.01 m | 7.29 m x 5.01 m |
| Main Level | Living Room | 5.32 m | 3.5 m | 5.32 m x 3.5 m |
| Main Level | Dining Room | 3.84 m | 2.92 m | 3.84 m x 2.92 m |
| Main Level | Kitchen | 5.26 m | 3.51 m | 5.26 m x 3.51 m |
| Main Level | Bathroom | 1.97 m | 0.67 m | 1.97 m x 0.67 m |
Contact Us
Contact us for more information
Daniel Hale
Salesperson
21 King St W Unit A 5/fl
Hamilton, Ontario L8P 4W7
(866) 530-7737
(647) 849-3180



























