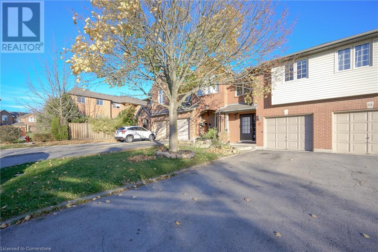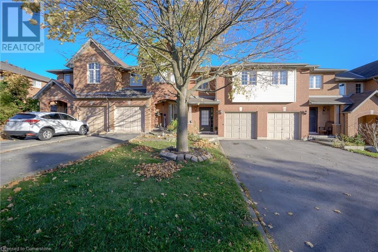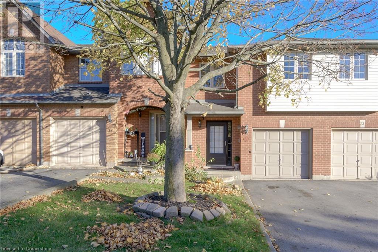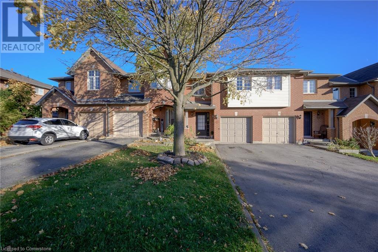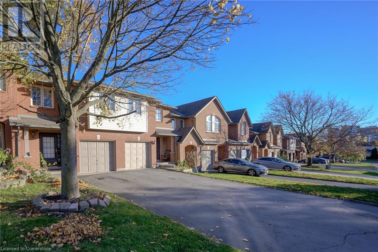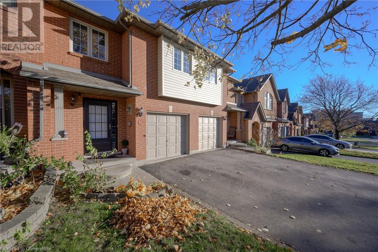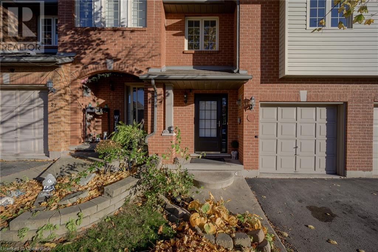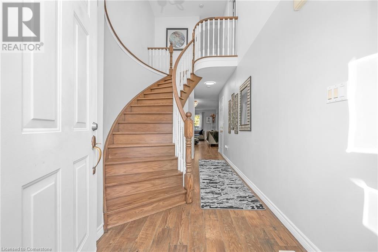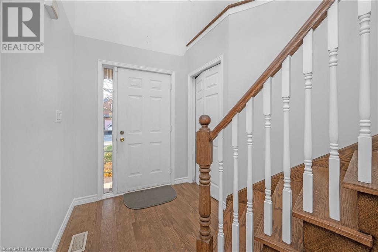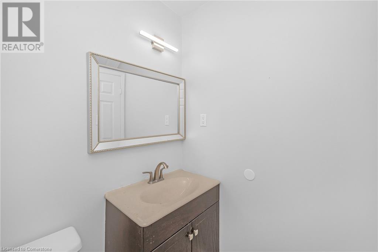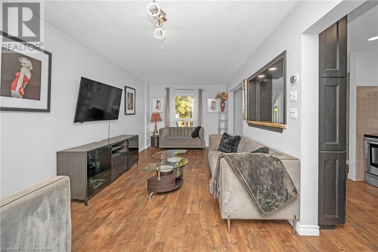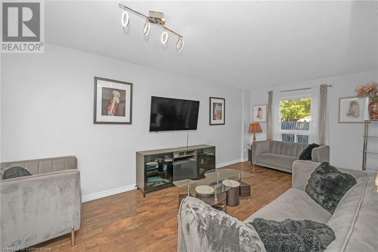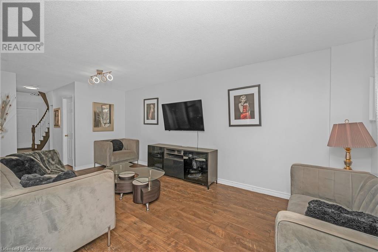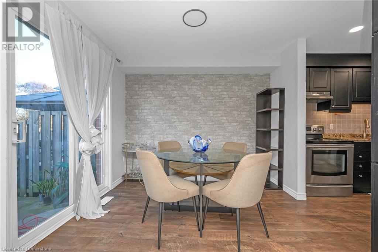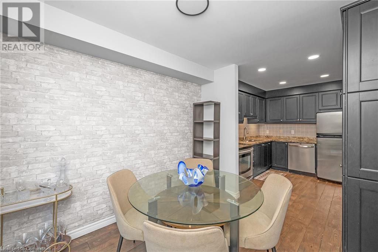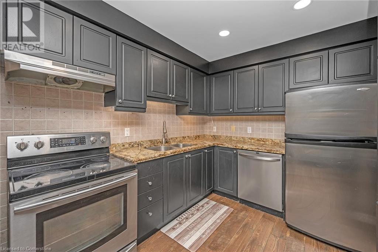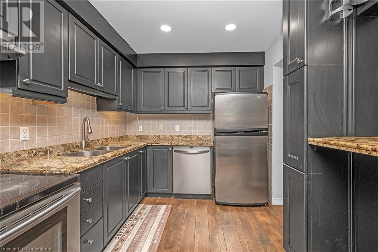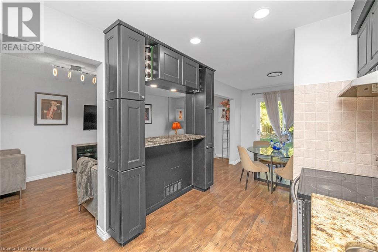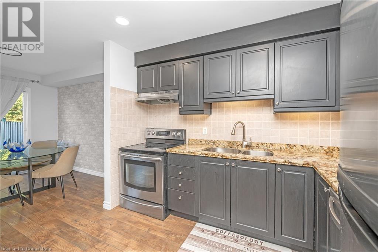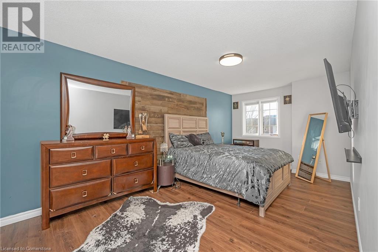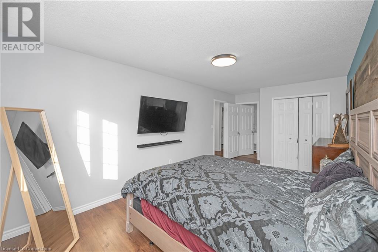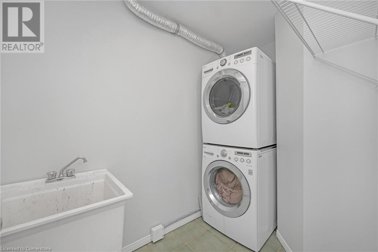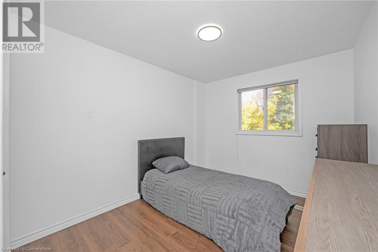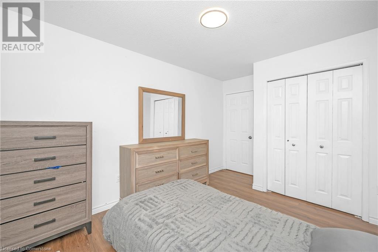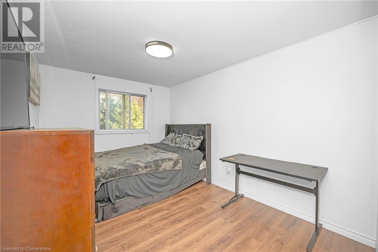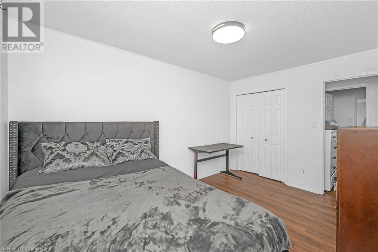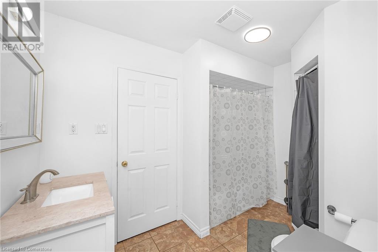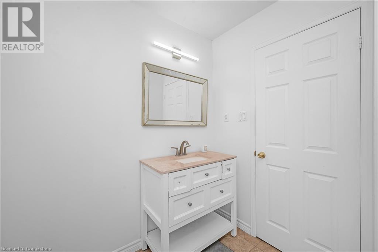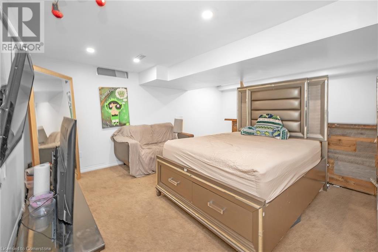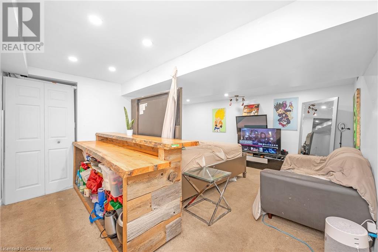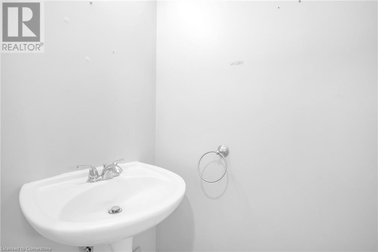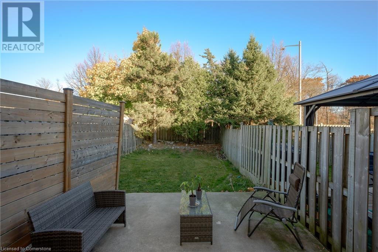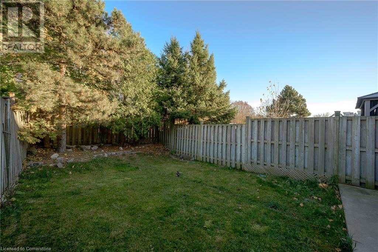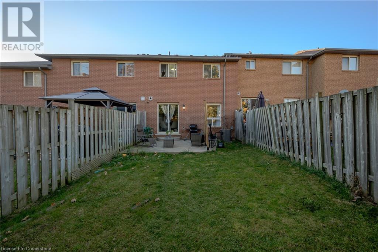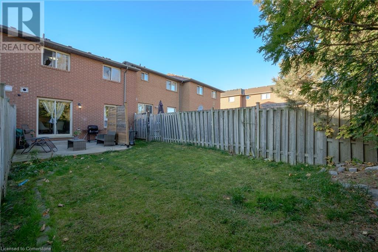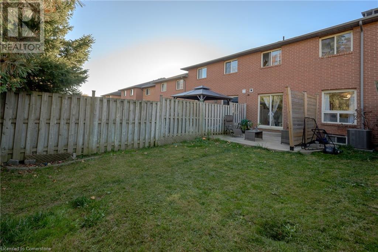25 Westvillage Drive Hamilton, Ontario L9B 2S2
$659,900
Gorgeous 2 Story Townhouse With Finished Basement In Prime Location. 3 Bedroom, 3 Washroom, 1,558 Sq Ft With Functional Open Concept Layout With Lots Of Natural Lighting Throughout. Hardwood Flooring On Main/2nd Floors. Spiral Oak Stairs. LED Light Fixtures. 2nd Floor Laundry Room With Sink. Beautiful Eat-In Kitchen With Large Centre Island & Stainless Steel Appliances. Great Family Home, Must See To Appreciate! Great Hamilton Mountain Location Close To Parks, Shopping, Schools, Transit, Easy Access To Highways. RENTAL ITEMS: Hot Water Tank, Furnace, A/C. (id:35492)
Property Details
| MLS® Number | 40685973 |
| Property Type | Single Family |
| Amenities Near By | Hospital, Schools |
| Community Features | Community Centre, School Bus |
| Equipment Type | Furnace, Water Heater |
| Parking Space Total | 3 |
| Rental Equipment Type | Furnace, Water Heater |
Building
| Bathroom Total | 3 |
| Bedrooms Above Ground | 3 |
| Bedrooms Total | 3 |
| Appliances | Dishwasher, Dryer, Refrigerator, Stove, Washer, Hood Fan, Window Coverings |
| Architectural Style | 2 Level |
| Basement Development | Finished |
| Basement Type | Full (finished) |
| Construction Style Attachment | Attached |
| Cooling Type | Central Air Conditioning |
| Exterior Finish | Brick |
| Half Bath Total | 2 |
| Heating Fuel | Natural Gas |
| Stories Total | 2 |
| Size Interior | 1,558 Ft2 |
| Type | Row / Townhouse |
| Utility Water | Municipal Water |
Parking
| Attached Garage |
Land
| Access Type | Highway Access, Highway Nearby |
| Acreage | No |
| Land Amenities | Hospital, Schools |
| Sewer | Municipal Sewage System |
| Size Depth | 115 Ft |
| Size Frontage | 20 Ft |
| Size Total Text | Under 1/2 Acre |
| Zoning Description | Rt-20/s-1195 |
Rooms
| Level | Type | Length | Width | Dimensions |
|---|---|---|---|---|
| Second Level | 4pc Bathroom | Measurements not available | ||
| Second Level | Bedroom | 12'0'' x 10'0'' | ||
| Second Level | Bedroom | 11'10'' x 10'4'' | ||
| Second Level | Primary Bedroom | 18'10'' x 10'3'' | ||
| Basement | 2pc Bathroom | Measurements not available | ||
| Basement | Recreation Room | Measurements not available | ||
| Main Level | 2pc Bathroom | Measurements not available | ||
| Main Level | Breakfast | 20'10'' x 8'10'' | ||
| Main Level | Kitchen | 20'10'' x 8'10'' | ||
| Main Level | Dining Room | 20'0'' x 10'9'' | ||
| Main Level | Living Room | 20'0'' x 10'9'' |
https://www.realtor.ca/real-estate/27747234/25-westvillage-drive-hamilton
Contact Us
Contact us for more information
Firas Swaida
Salesperson
www.firasswaida.com/
10 Kingsbridge Garden Circle Unit 200m
Mississauga, Ontario L5R 4B1
(905) 456-1000
(905) 456-8329
www.4561000.com/

