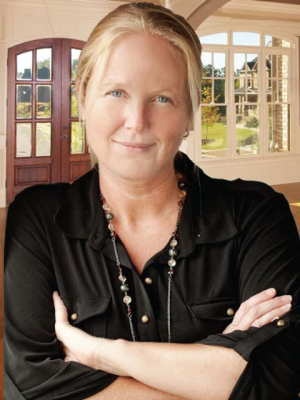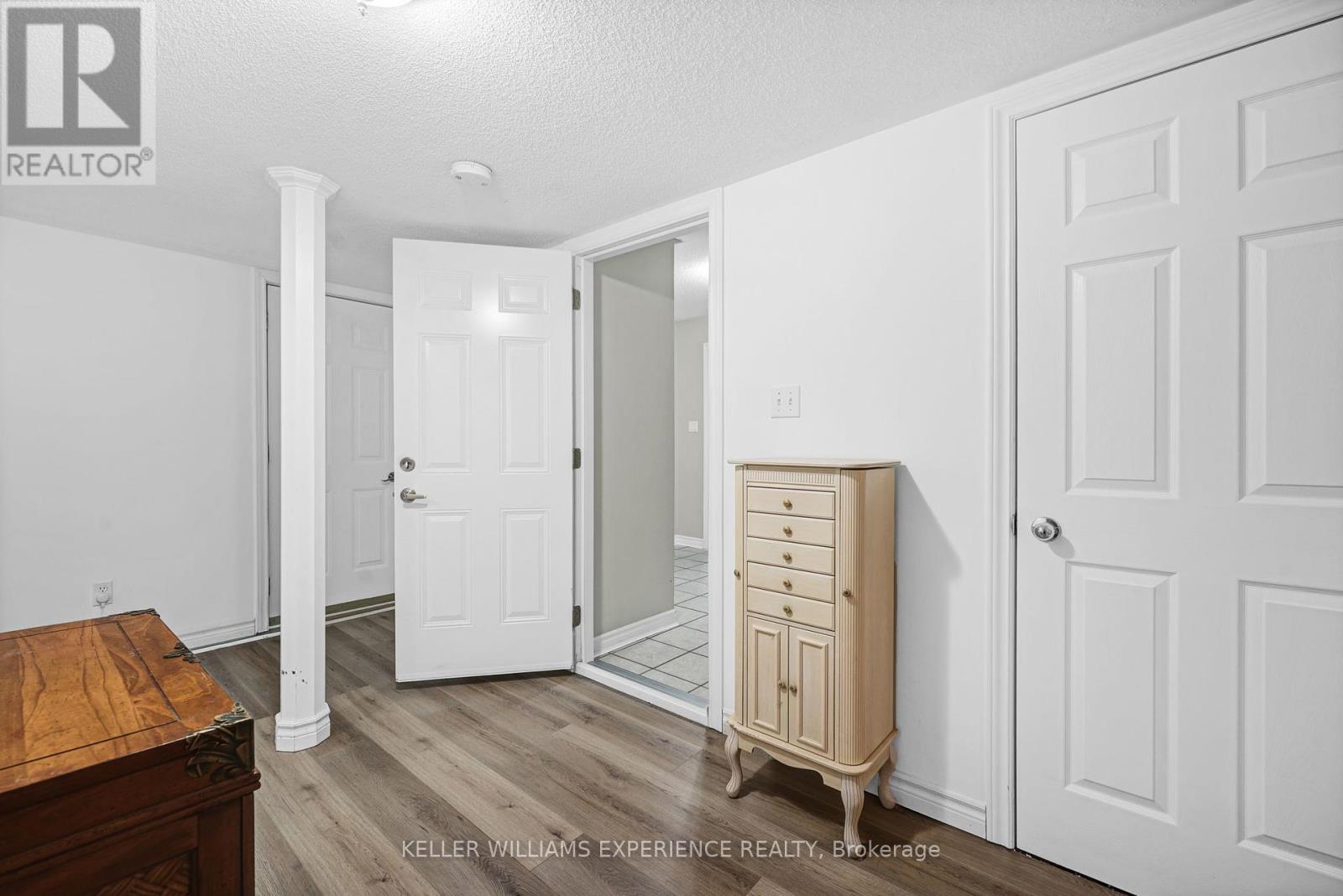12 Riverdale Drive Wasaga Beach, Ontario L9Z 1E9
$695,000
Welcome to 12 Riverdale Drive a perfect family home that blends modern updates with family-friendly charm. This beautifully designed 2-storey home offers over 1,800 sqft of living space, tailored for comfort and entertaining. The lower level features a bright, spacious family room, a 2-piece bath, laundry room, and garage access. A sliding walkout opens to a fully fenced backyard with a serene vibe. Upstairs, enjoy an open-concept living area, a modern kitchen with a new induction stove (2023), and a walkout to a 2-tiered deckideal for BBQs or stargazing. The upper level also includes 3 large bedrooms, including a primary suite with a private 2-piece ensuite. Recent updates, like a paved driveway, windows and doors, and a freshly painted interior, enhance energy efficiency and home appeal. Nestled on a landscaped lot with a garden shed, this gem is steps from shopping, parks, and Wasaga Beach attractions. Don't miss this incredible opportunity! (id:35492)
Property Details
| MLS® Number | S11431124 |
| Property Type | Single Family |
| Community Name | Wasaga Beach |
| Amenities Near By | Beach, Public Transit |
| Community Features | Community Centre |
| Equipment Type | None |
| Parking Space Total | 5 |
| Rental Equipment Type | None |
| Structure | Deck, Shed |
Building
| Bathroom Total | 3 |
| Bedrooms Above Ground | 3 |
| Bedrooms Total | 3 |
| Amenities | Fireplace(s) |
| Appliances | Water Heater, Dishwasher, Dryer, Garage Door Opener, Microwave, Refrigerator, Stove, Washer |
| Construction Style Attachment | Detached |
| Cooling Type | Central Air Conditioning |
| Exterior Finish | Brick, Vinyl Siding |
| Fireplace Present | Yes |
| Fireplace Total | 1 |
| Foundation Type | Concrete |
| Half Bath Total | 2 |
| Heating Fuel | Natural Gas |
| Heating Type | Forced Air |
| Stories Total | 2 |
| Size Interior | 1,500 - 2,000 Ft2 |
| Type | House |
| Utility Water | Municipal Water |
Parking
| Attached Garage |
Land
| Acreage | No |
| Fence Type | Fenced Yard |
| Land Amenities | Beach, Public Transit |
| Sewer | Sanitary Sewer |
| Size Depth | 103 Ft ,7 In |
| Size Frontage | 56 Ft ,4 In |
| Size Irregular | 56.4 X 103.6 Ft |
| Size Total Text | 56.4 X 103.6 Ft|under 1/2 Acre |
| Zoning Description | R1 |
Rooms
| Level | Type | Length | Width | Dimensions |
|---|---|---|---|---|
| Second Level | Kitchen | 4.55 m | 2.74 m | 4.55 m x 2.74 m |
| Second Level | Living Room | 4.01 m | 3.43 m | 4.01 m x 3.43 m |
| Second Level | Dining Room | 4.57 m | 3.43 m | 4.57 m x 3.43 m |
| Second Level | Primary Bedroom | 3.61 m | 3.35 m | 3.61 m x 3.35 m |
| Second Level | Bedroom | 3.17 m | 2.74 m | 3.17 m x 2.74 m |
| Second Level | Bedroom | 3.02 m | 2.82 m | 3.02 m x 2.82 m |
| Main Level | Foyer | 3.35 m | 2.87 m | 3.35 m x 2.87 m |
| Main Level | Family Room | 8.15 m | 3.91 m | 8.15 m x 3.91 m |
| Main Level | Laundry Room | 4.42 m | 1.42 m | 4.42 m x 1.42 m |
Utilities
| Cable | Available |
| Sewer | Installed |
https://www.realtor.ca/real-estate/27691858/12-riverdale-drive-wasaga-beach-wasaga-beach
Contact Us
Contact us for more information

Linda Knight
Broker
(705) 715-8028
www.lindaknight.ca
www.facebook.com/TheLindaKnightTeam
twitter.com/LindaKnightTeam
ca.linkedin.com/in/angusrealestate
(705) 720-2200
(705) 733-2200
Andrea Dragicevic
Salesperson
(705) 720-2200
(705) 733-2200










































