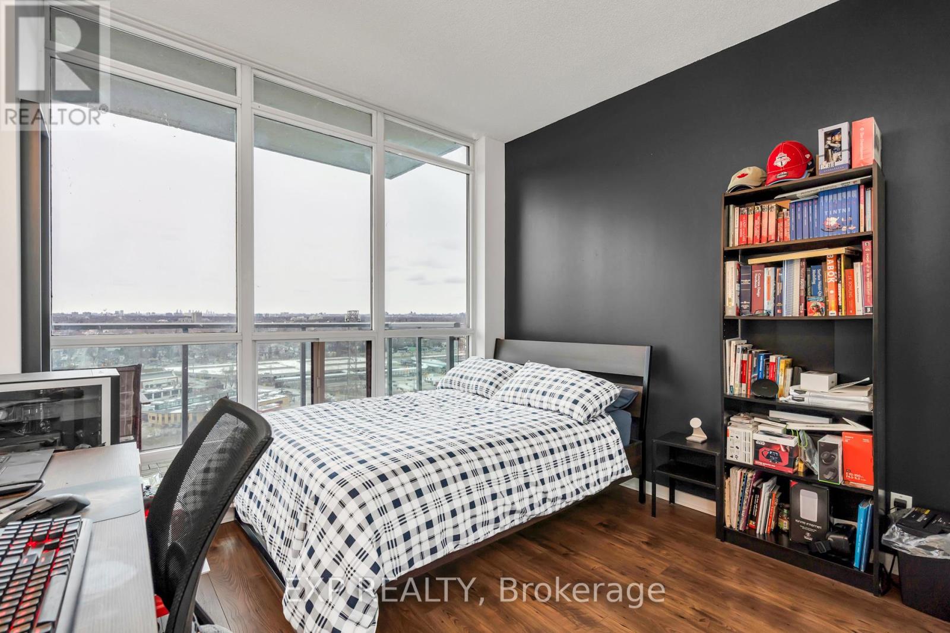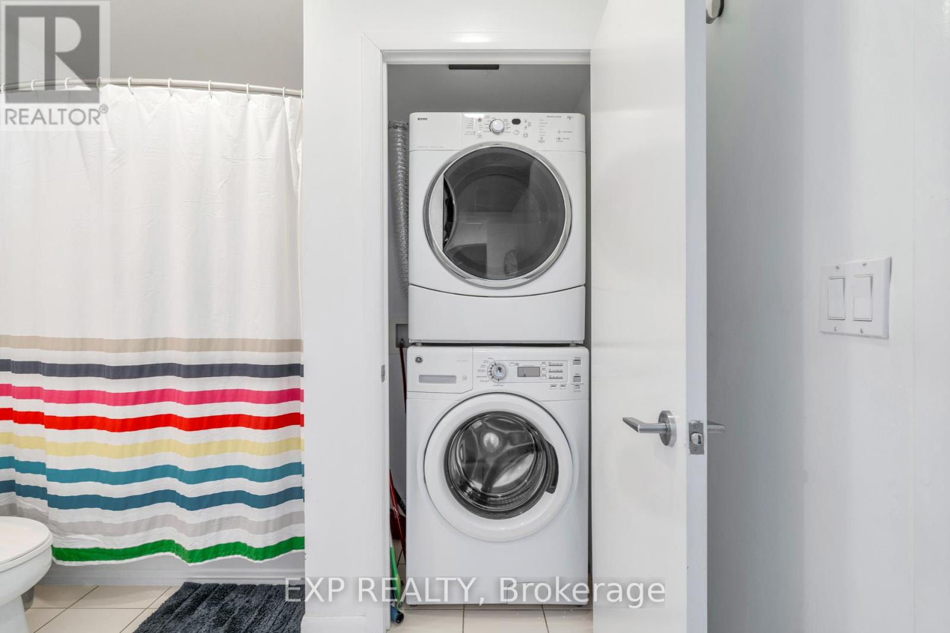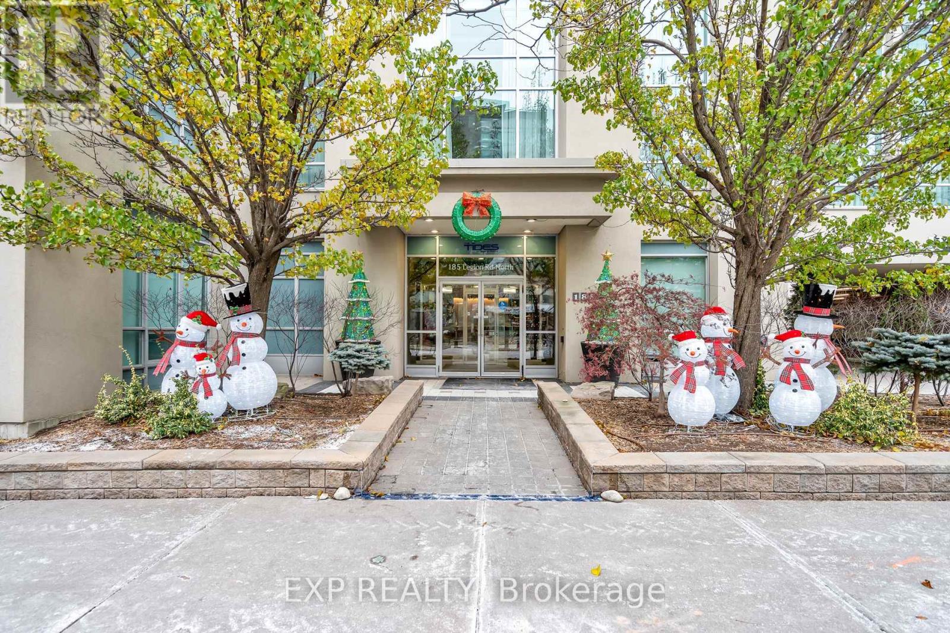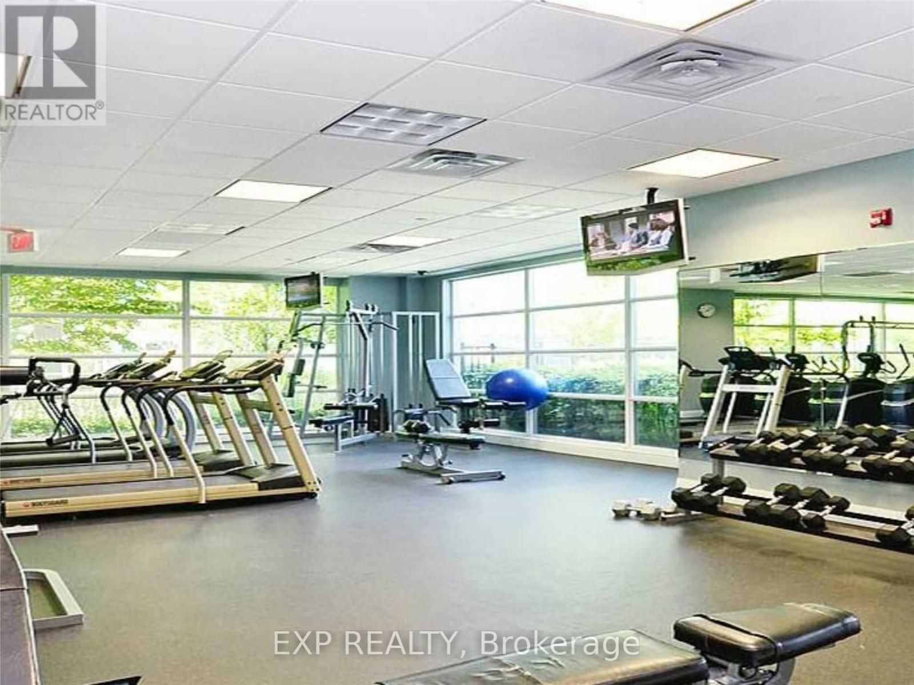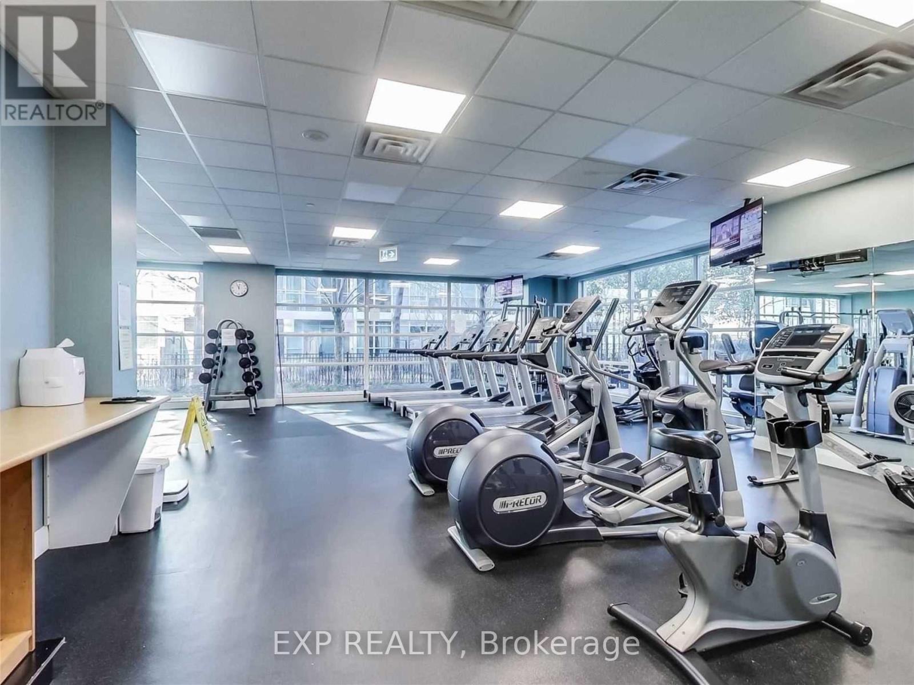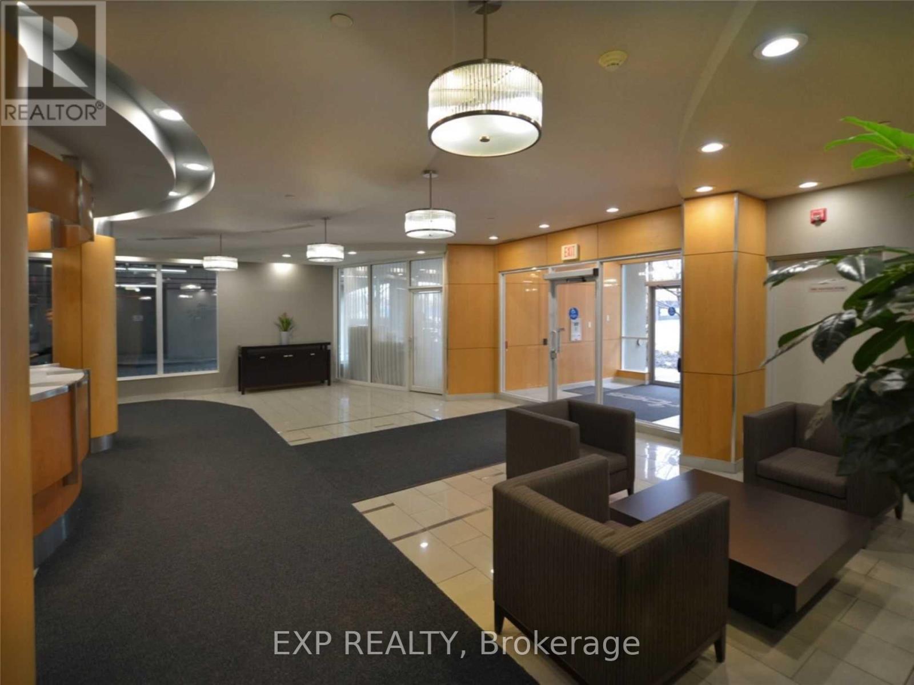2104 - 185 Legion Road N Toronto, Ontario M8Y 0A1
$599,900Maintenance, Heat, Electricity, Water, Common Area Maintenance, Insurance, Parking
$797.17 Monthly
Maintenance, Heat, Electricity, Water, Common Area Maintenance, Insurance, Parking
$797.17 MonthlySpacious 2 Bed with an immaculate open view, Total area 750 sq foot, 1 Bath, Unit At The Tides at Mystic Pointe, With Unimpeded Sunset Views And A View Of The CN Tower. Large Master Bedroom (Able To Fit King Bed) With Walkout To Balcony That Runs Length Of The Unit And Generous Second Bedroom W/Double Closet. Living/Dining Combo Perfect For Entertaining. Enjoy an array of amazing amenities at The Tides condos, including an outdoor pool with a sundeck and track, a fully equipped gym, yoga and cycling studios, a sauna, a squash court, a business center, a billiards room, a library, a theater, a party room, and more! Live a resort-style luxury lifestyle just steps away from the lake, TTC, grocery stores, Mimico Village, and scenic biking and walking trails along the waterfront. Convenient access to the Mimico GO station via a direct bus or a short walk, with quick drives to downtown and the Gardiner Expressway. Some photos are virtually staged. (id:35492)
Property Details
| MLS® Number | W11885924 |
| Property Type | Single Family |
| Community Name | Mimico |
| Amenities Near By | Public Transit, Park |
| Community Features | Pet Restrictions, School Bus |
| Features | Balcony, Carpet Free |
| Parking Space Total | 1 |
| View Type | View |
Building
| Bathroom Total | 1 |
| Bedrooms Above Ground | 2 |
| Bedrooms Total | 2 |
| Amenities | Security/concierge, Exercise Centre, Visitor Parking, Storage - Locker |
| Appliances | Dishwasher, Dryer, Range, Refrigerator, Stove, Washer |
| Cooling Type | Central Air Conditioning |
| Exterior Finish | Concrete |
| Flooring Type | Laminate, Ceramic, Tile |
| Heating Fuel | Natural Gas |
| Heating Type | Forced Air |
| Size Interior | 700 - 799 Ft2 |
| Type | Apartment |
Parking
| Underground |
Land
| Acreage | No |
| Land Amenities | Public Transit, Park |
Rooms
| Level | Type | Length | Width | Dimensions |
|---|---|---|---|---|
| Main Level | Living Room | 5.64 m | 3.24 m | 5.64 m x 3.24 m |
| Main Level | Dining Room | 5.64 m | 3.24 m | 5.64 m x 3.24 m |
| Main Level | Primary Bedroom | 4.51 m | 3.11 m | 4.51 m x 3.11 m |
| Main Level | Bedroom 2 | 3.02 m | 2.8 m | 3.02 m x 2.8 m |
| Main Level | Kitchen | 2.46 m | 2.46 m | 2.46 m x 2.46 m |
| Main Level | Foyer | 2.44 m | 1.34 m | 2.44 m x 1.34 m |
https://www.realtor.ca/real-estate/27722614/2104-185-legion-road-n-toronto-mimico-mimico
Contact Us
Contact us for more information

Tarlika Sehgal
Salesperson
(647) 328-4800
tarlikasehgal.exprealty.com/
www.facebook.com/HomeYouDreamt
twitter.com/tarlikas
www.linkedin.com/in/tarlikasehgal
4711 Yonge St 10th Flr, 106430
Toronto, Ontario M2N 6K8
(866) 530-7737













