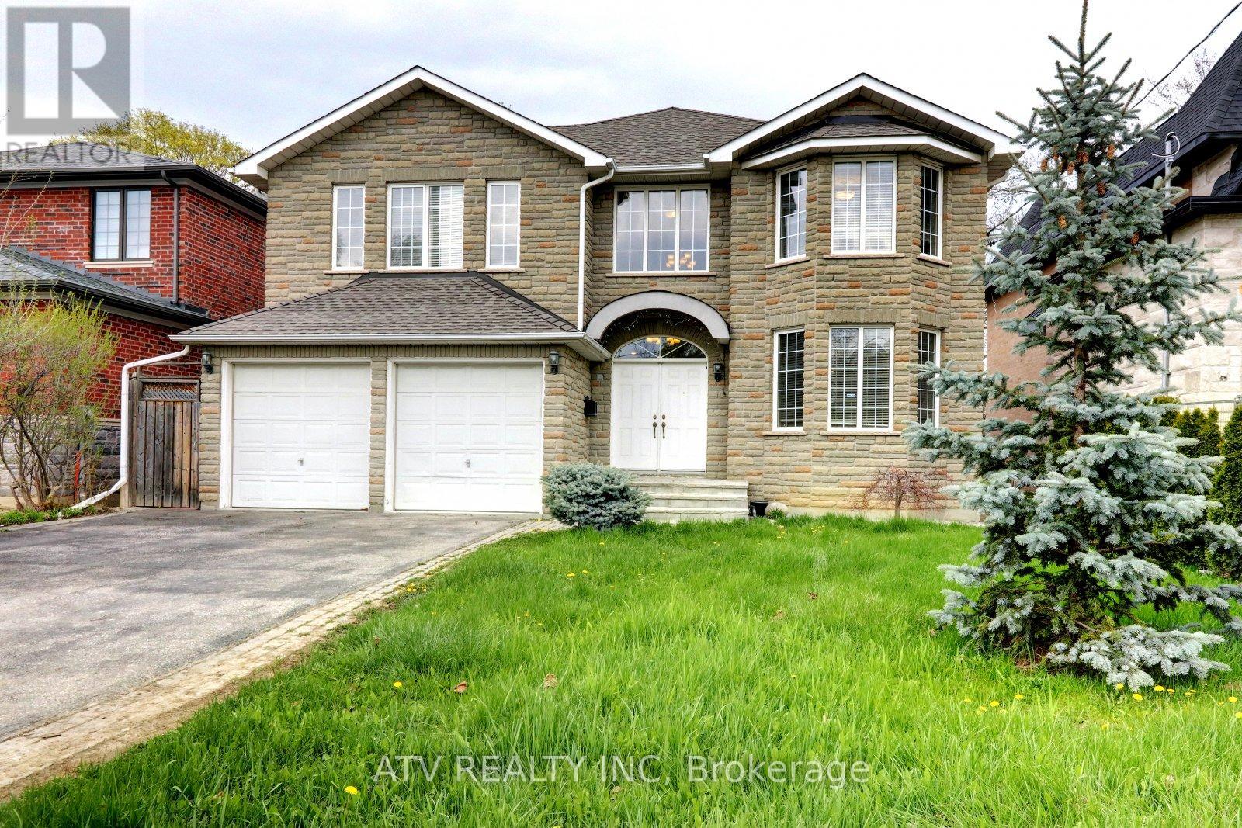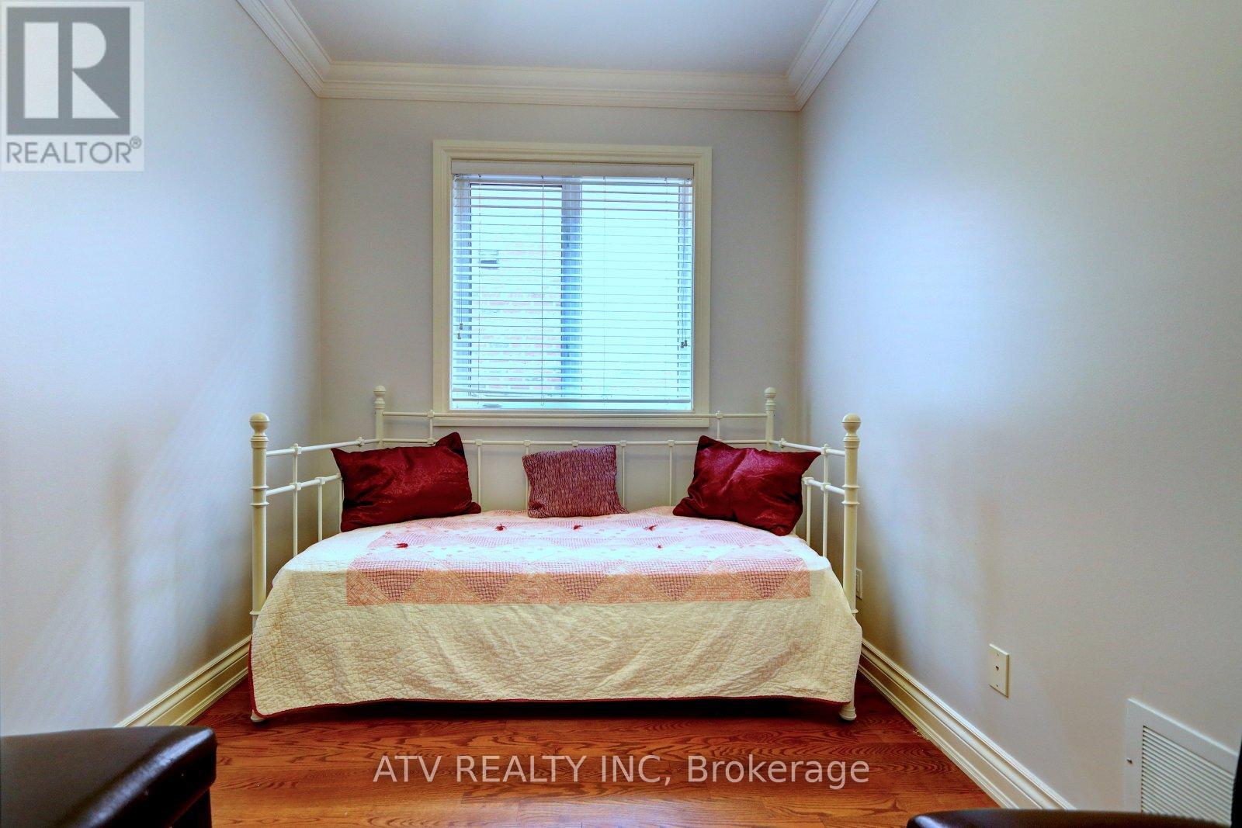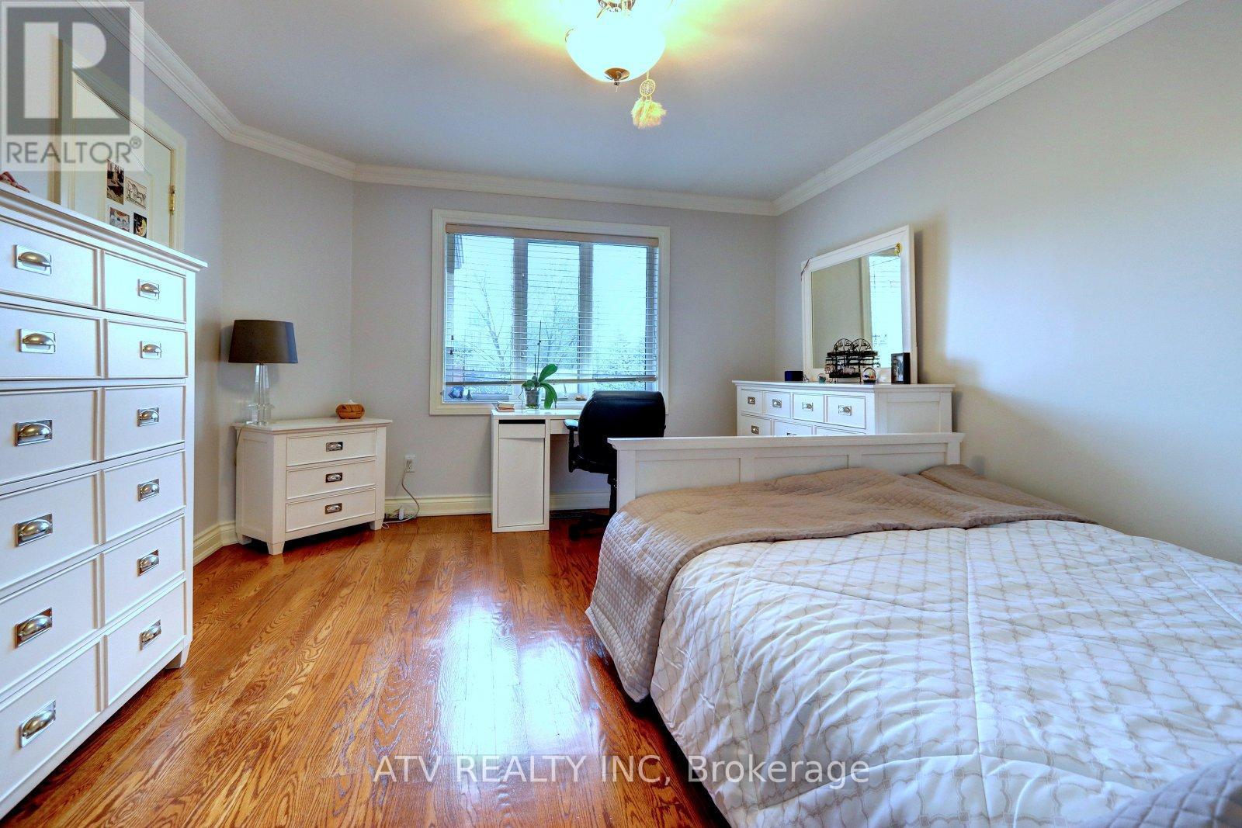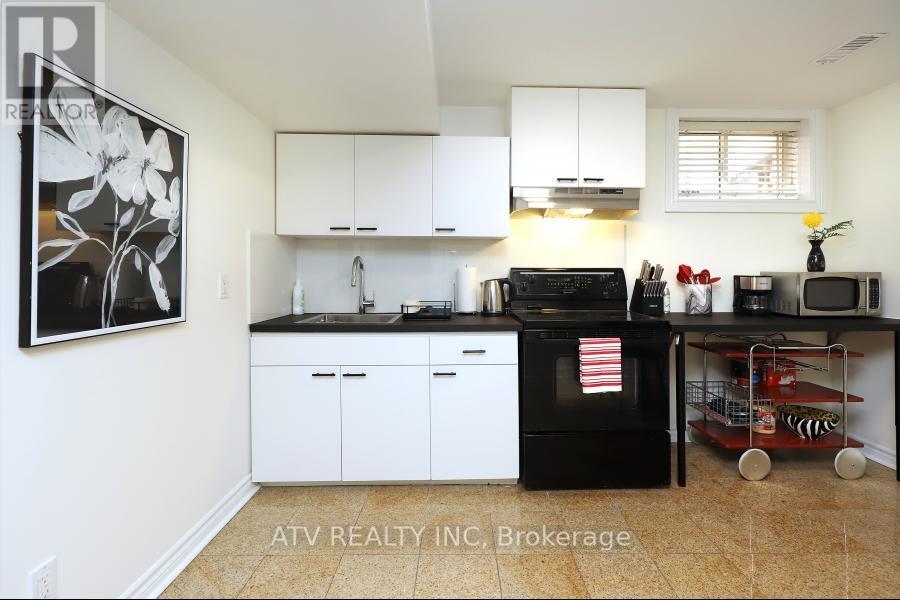31 Shaver Avenue S Toronto, Ontario M9B 3T2
$2,549,900
Just a short walk from Kipling Subway and minutes from major highways - great for commuters! Perfect for large or multi generational families, this spacious, well-designed home features an extra main-floor room that can serve as a 5th bedroom or office. There is a main-floor shower ideal for pets, the elderly, or anyone else. Impressive details include luxurious marble and granite finishes, a maple kitchen, and timeless oak floors throughout. Enjoy the outdoors with an oversized deck overlooking a charming berry and herb garden. Huge backyard with a large shed and plenty of room for customization. There is access to a convenient walk out basement with a fully separate apartment ideal for extended family or long/short-term rental income. Lots of storage space. Recent upgrades include a water filtration system and hot water on demand. This home is nestled in a sought-after neighborhood surrounded by million-dollar properties. With a versatile layout and thoughtful features, this home offers both comfort and potential! **** EXTRAS **** Lower level suite with stove, washer/dryer combo, fridge. (id:35492)
Property Details
| MLS® Number | W11894555 |
| Property Type | Single Family |
| Neigbourhood | Islington-City Centre West |
| Community Name | Islington-City Centre West |
| Features | Carpet Free, In-law Suite |
| Parking Space Total | 6 |
| Structure | Shed |
Building
| Bathroom Total | 5 |
| Bedrooms Above Ground | 4 |
| Bedrooms Below Ground | 1 |
| Bedrooms Total | 5 |
| Appliances | Central Vacuum, Dishwasher, Dryer, Microwave, Refrigerator, Stove, Washer, Water Heater, Window Coverings |
| Basement Features | Apartment In Basement, Separate Entrance |
| Basement Type | N/a |
| Construction Style Attachment | Detached |
| Cooling Type | Central Air Conditioning |
| Exterior Finish | Brick, Stone |
| Fireplace Present | Yes |
| Fireplace Total | 1 |
| Flooring Type | Hardwood, Marble |
| Foundation Type | Concrete |
| Half Bath Total | 1 |
| Heating Fuel | Natural Gas |
| Heating Type | Forced Air |
| Stories Total | 2 |
| Size Interior | 3,000 - 3,500 Ft2 |
| Type | House |
| Utility Water | Municipal Water |
Parking
| Garage |
Land
| Acreage | No |
| Sewer | Sanitary Sewer |
| Size Depth | 150 Ft |
| Size Frontage | 50 Ft |
| Size Irregular | 50 X 150 Ft |
| Size Total Text | 50 X 150 Ft |
| Zoning Description | Residential |
Rooms
| Level | Type | Length | Width | Dimensions |
|---|---|---|---|---|
| Second Level | Primary Bedroom | 6.24 m | 3.64 m | 6.24 m x 3.64 m |
| Second Level | Bedroom 2 | 4.46 m | 3.71 m | 4.46 m x 3.71 m |
| Second Level | Bedroom 3 | 5.74 m | 3.52 m | 5.74 m x 3.52 m |
| Second Level | Bedroom 4 | 4.36 m | 3.66 m | 4.36 m x 3.66 m |
| Lower Level | Kitchen | 4.5 m | 3.66 m | 4.5 m x 3.66 m |
| Lower Level | Living Room | 6.82 m | 3.53 m | 6.82 m x 3.53 m |
| Lower Level | Bedroom | 5.19 m | 3.55 m | 5.19 m x 3.55 m |
| Main Level | Living Room | 4.86 m | 3.64 m | 4.86 m x 3.64 m |
| Main Level | Dining Room | 3.94 m | 3.64 m | 3.94 m x 3.64 m |
| Main Level | Kitchen | 8.03 m | 3.35 m | 8.03 m x 3.35 m |
| Main Level | Family Room | 3.67 m | 3.31 m | 3.67 m x 3.31 m |
| Main Level | Office | 3.5 m | 2.43 m | 3.5 m x 2.43 m |
Contact Us
Contact us for more information
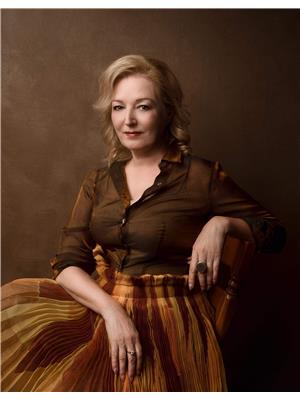
Eugenia Topolskaia
Broker of Record
(416) 876-8488
www.atvrealty.com/
https//www.facebook.com/pages/ATV-Realty-Inc/150390185025412
31 Shaver Ave South
Toronto, Ontario M9B 3T2
(416) 503-2373
(416) 255-3907

